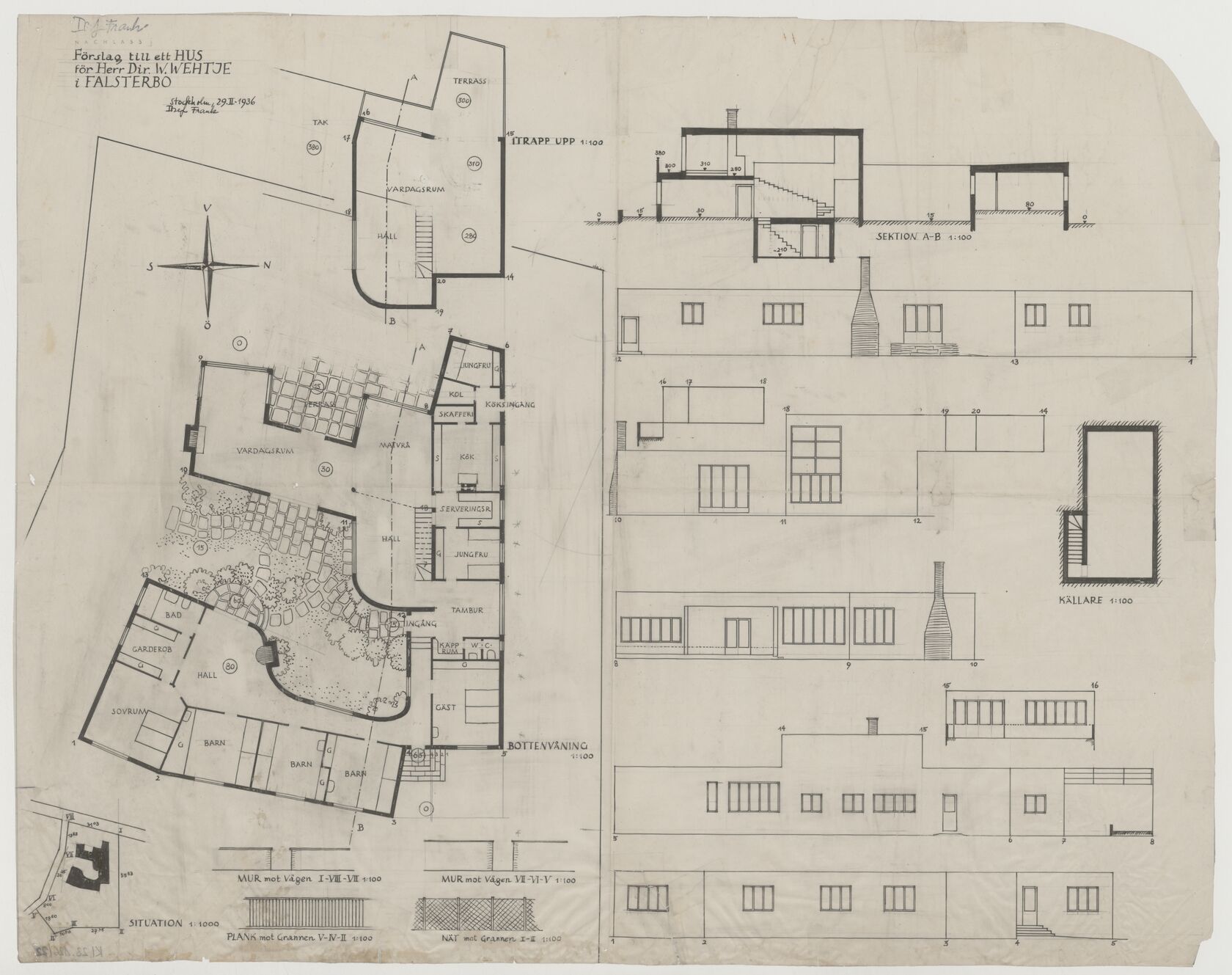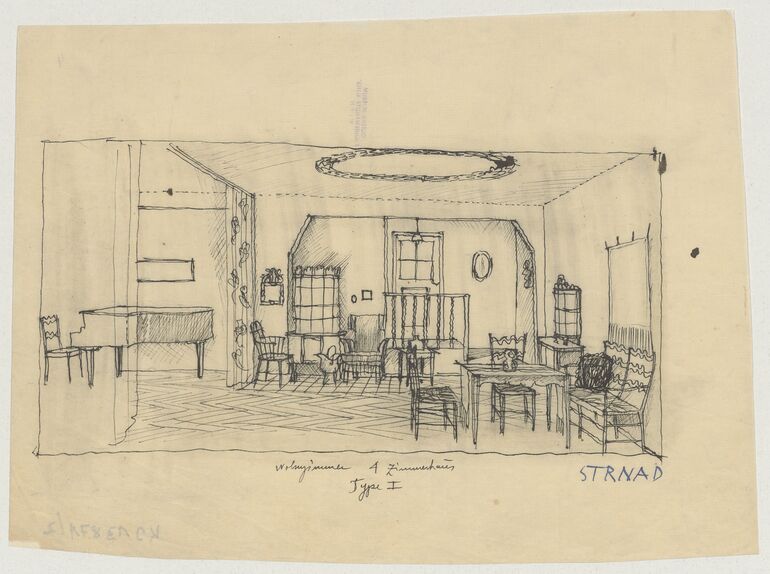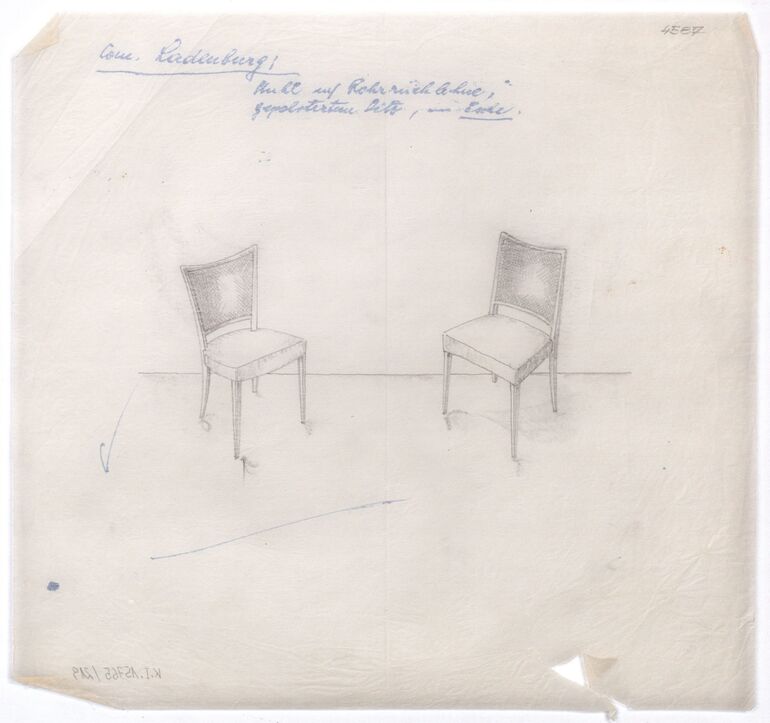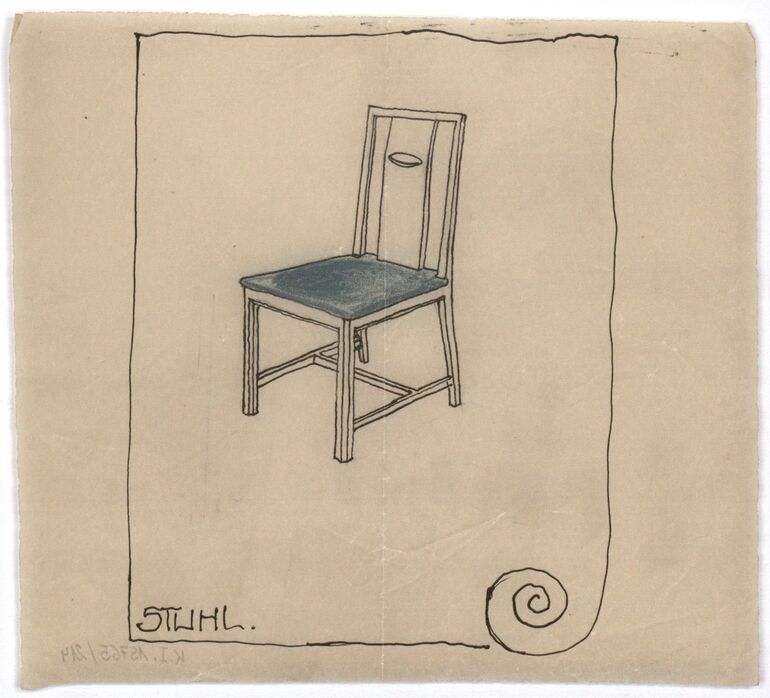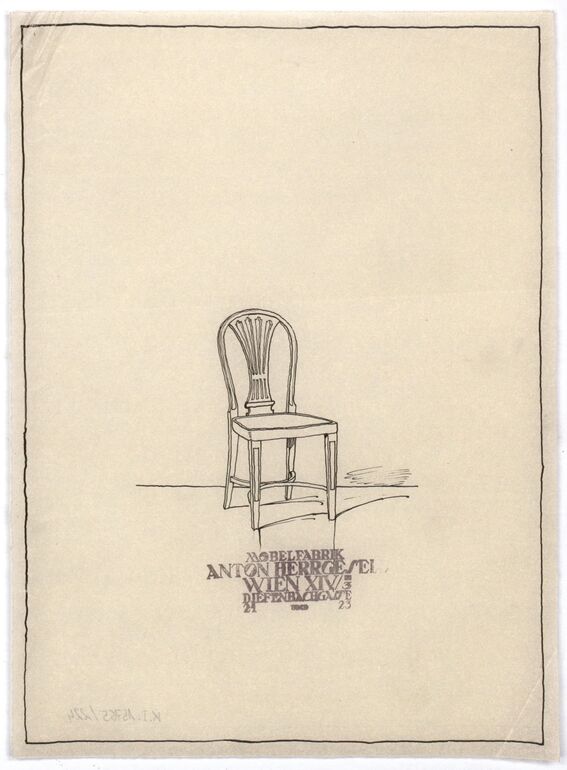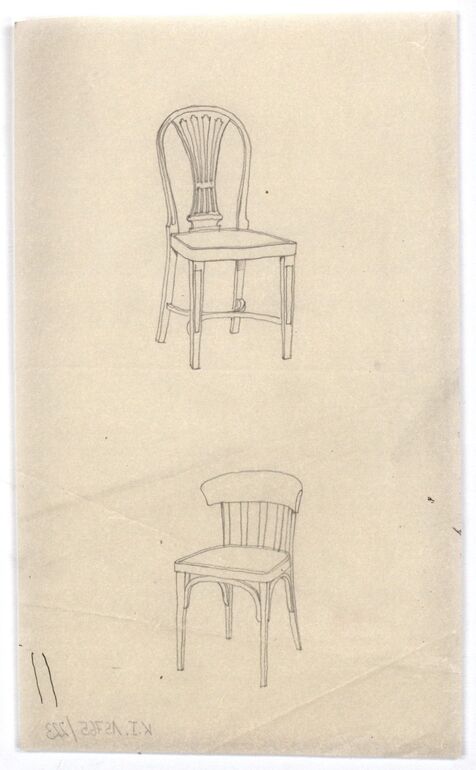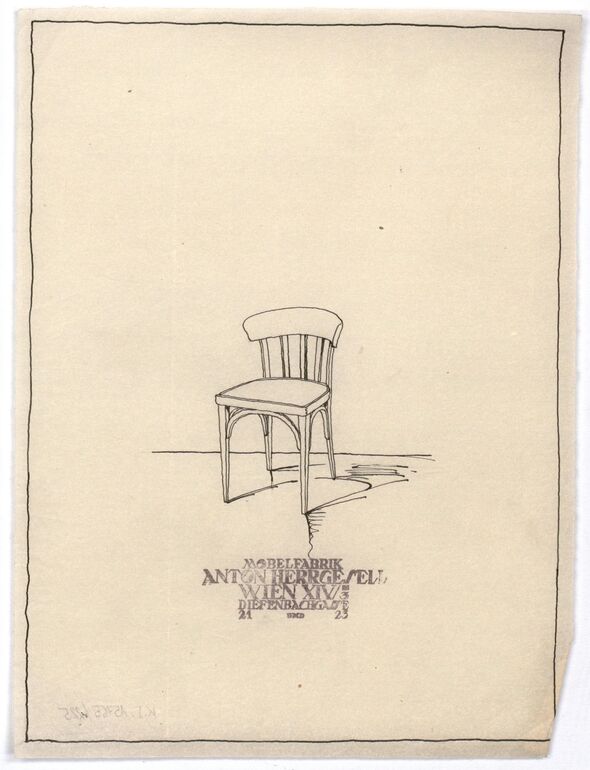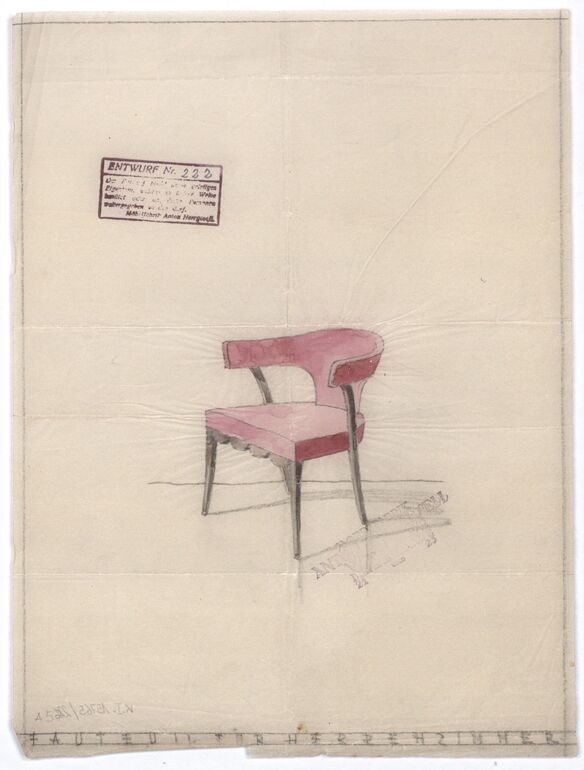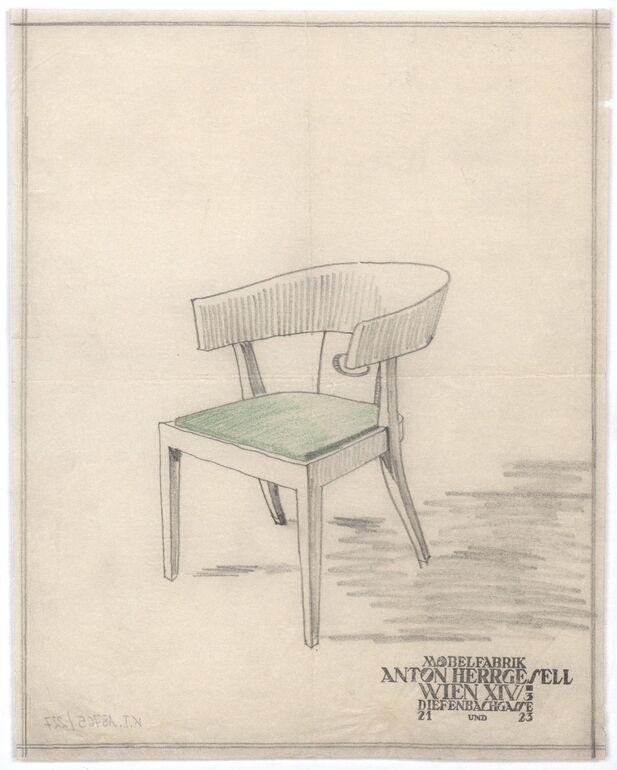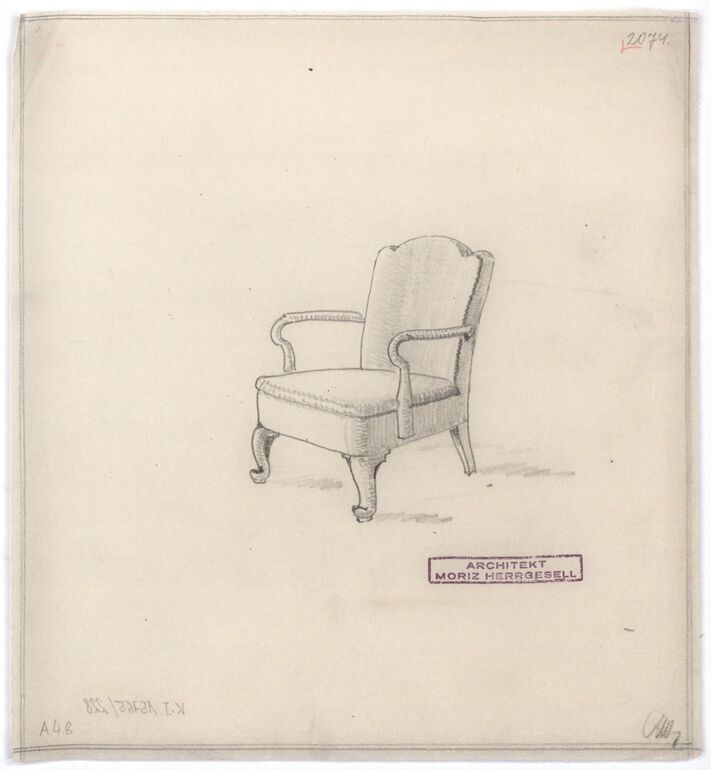Title
- Original plans with mezzanine floor plan, cross section, and side views of the Wehtje house in Falsterbo by Josef Frank (given title)
- Wehtje house in Falsterbo (project title)
Collection
Production
- design: Josef Frank, Stockholm, 1936
- client / customer: Walter Wehtje, Falsterbo, 1936
Material | Technique
Measurements
- Aquafix tracing paper - height: 56.2 cm
- Aquafix tracing paper - width: 71 cm
Inventory number
- KI 23126-22
Acquisition
- purchase , 2017-10-23
Department
- Library and Works on Paper Collection
Associated Objects
- plan copy, Copy of a floor plan for the mezzanine of the Wehtje house in Falsterbo with annotations, by Josef Frank
- Wandabwicklung, Original plans for the interior of the Wehtje house in Falsterbo by Josef Frank
- plan copy, Copy of the original plans for the interior of the Wehtje house in Falsterbo wit annotations, by Josef Frank
- plan copy, Copy of the original plans for the interior of the Wehtje house in Falsterbo with table, annotations, and scale, by Josef Frank
- ground plan, Copy of the original floor plans for the basement floor, mezzanine, and first floor of the Wehtje house in Falsterbo with furnishing additions and furniture sketch, by Josef Frank
- Plan, Original cross-section plans for the fireplaces of the Wehtje house in Falsterbo by Josef Frank
- Plan, Original plans for the living room staircase of the Wehtje house in Falsterbo by Josef Frank
- ground plan, Early original floor plan for the mezzanine and first floor, as well as cross section, of the Wehtje house in Falsterbo by Josef Frank
Inscriptions
- text on object (links oben) : [Vorderseite:] "Förslag till ett HUS / För Herr Dir. W. WEHTJE / i FALSTERBO"[mit Bleistift: Asteriske][Rückseite:] "KI 23126-22"
- signature (links oben) : "Stockholm, 29. II. 1936 / Iosef Frank"
- stamp (links oben) : "Iosef Frank" und "NACHLASS"
-
ground plan, Original plans with mezzanine floor plan, cross section, and side views of the Wehtje house in Falsterbo by Josef Frank, Josef Frank, MAK Inv.nr. KI 23126-22
-
https://sammlung.mak.at/en/collect/original-plans-with-mezzanine-floor-plan-cross-section-and-side-views-of-the-wehtje-house-in-falsterbo-by-josef-frank_331947
Last update
- 14.06.2025
