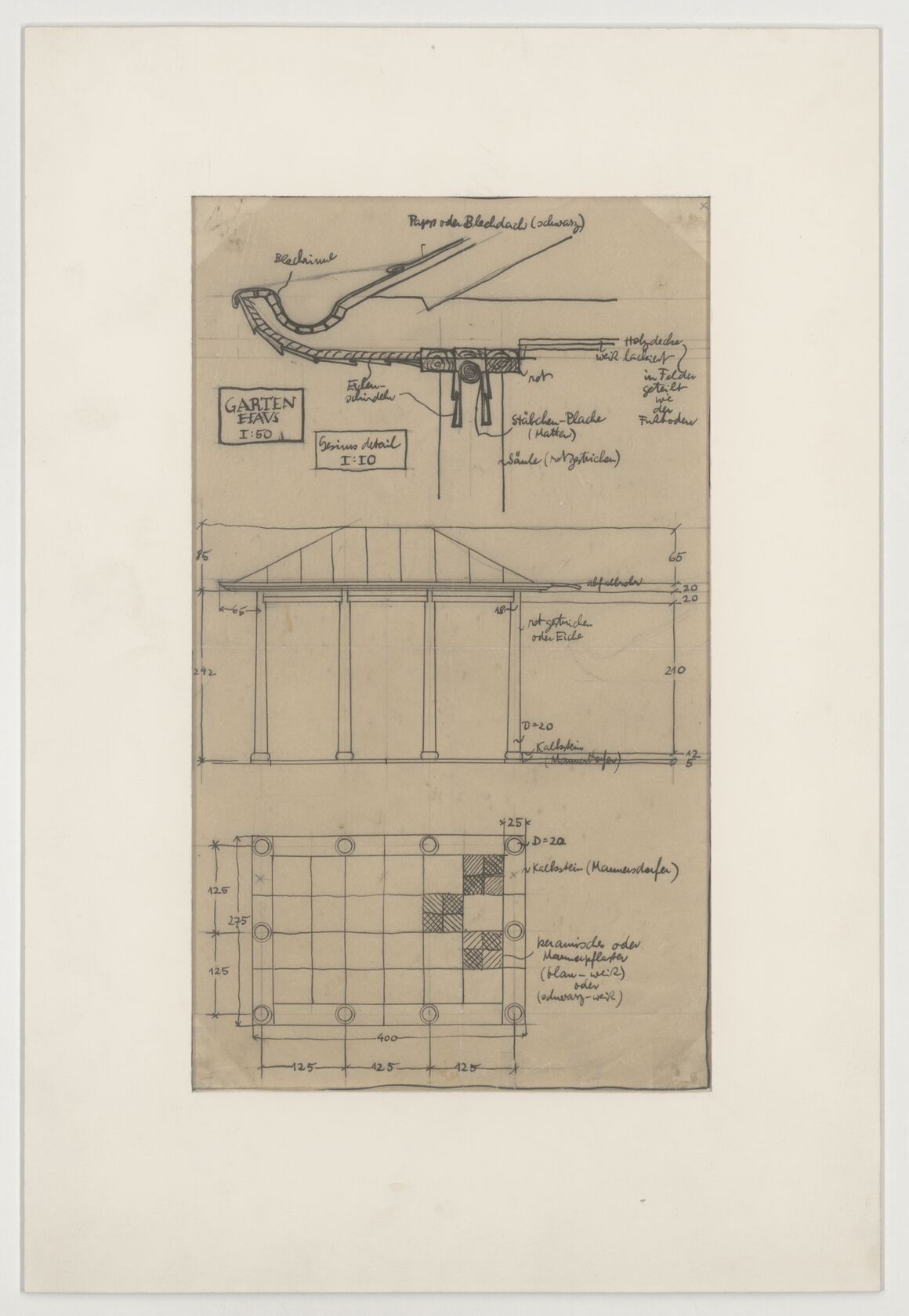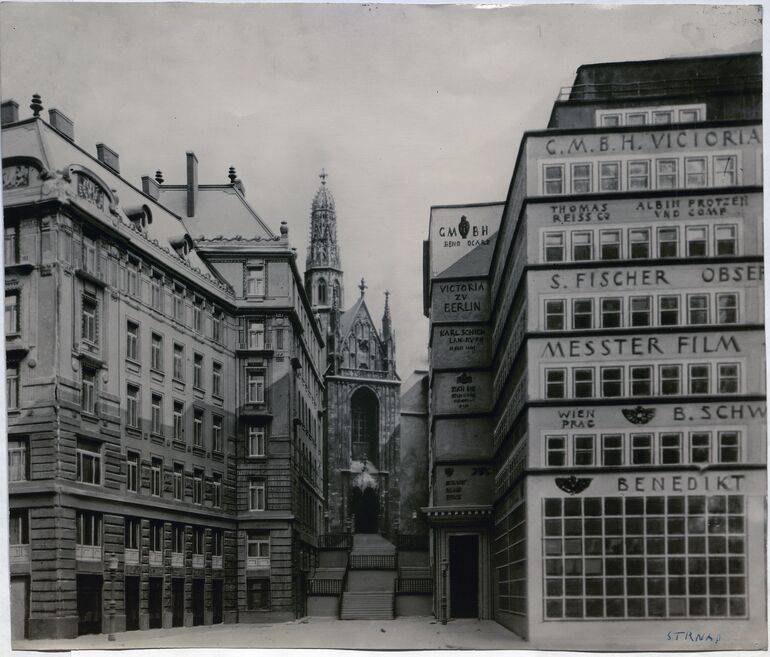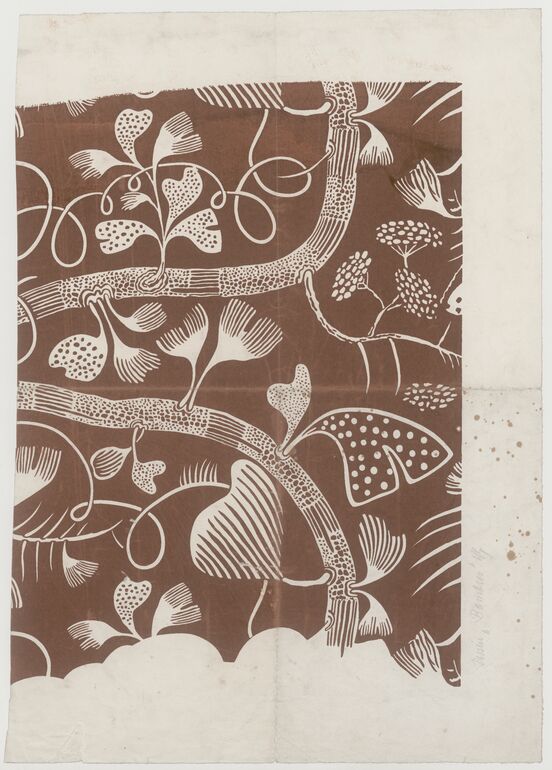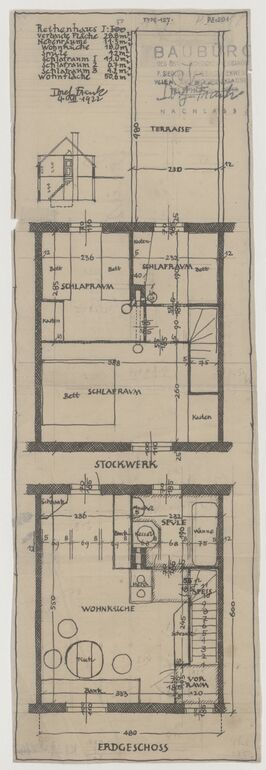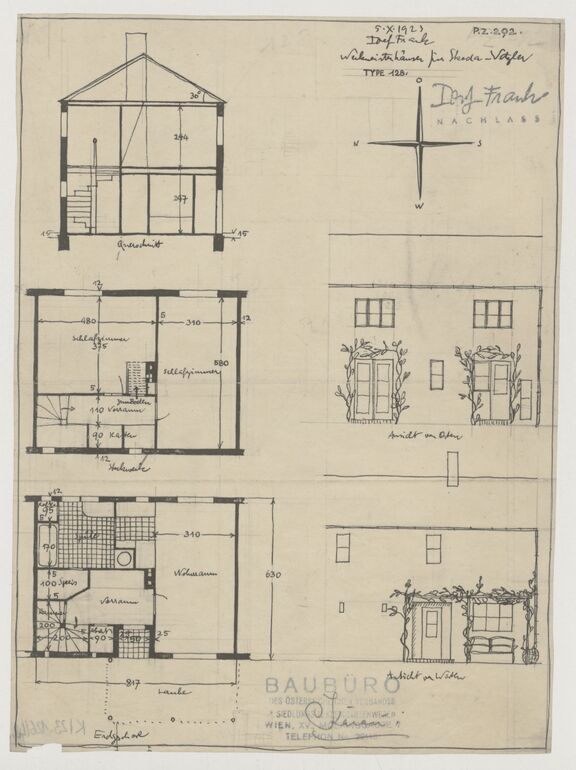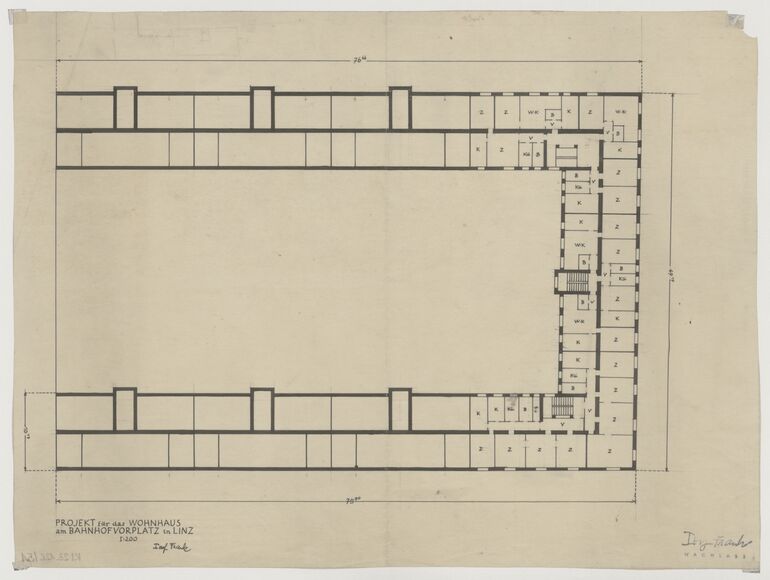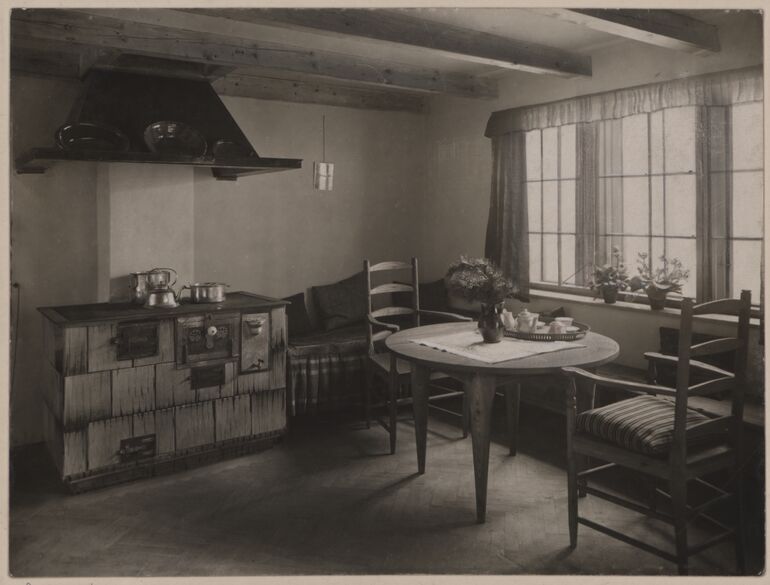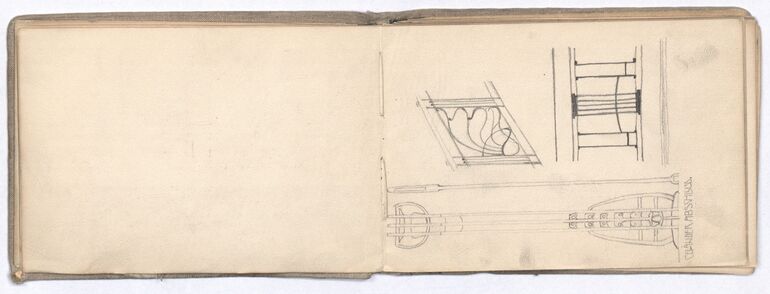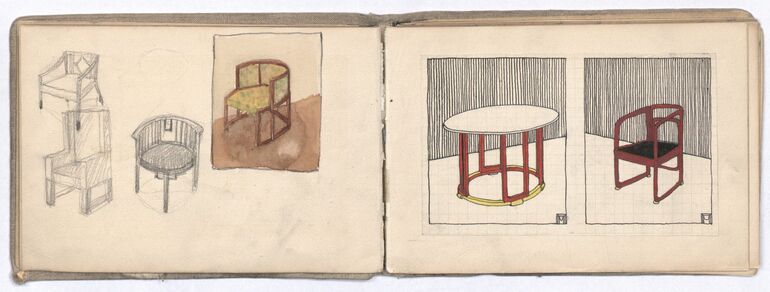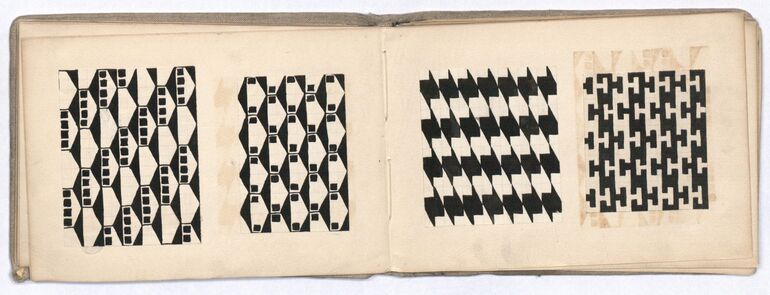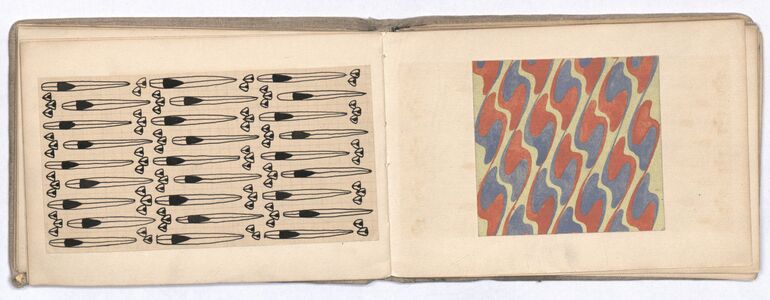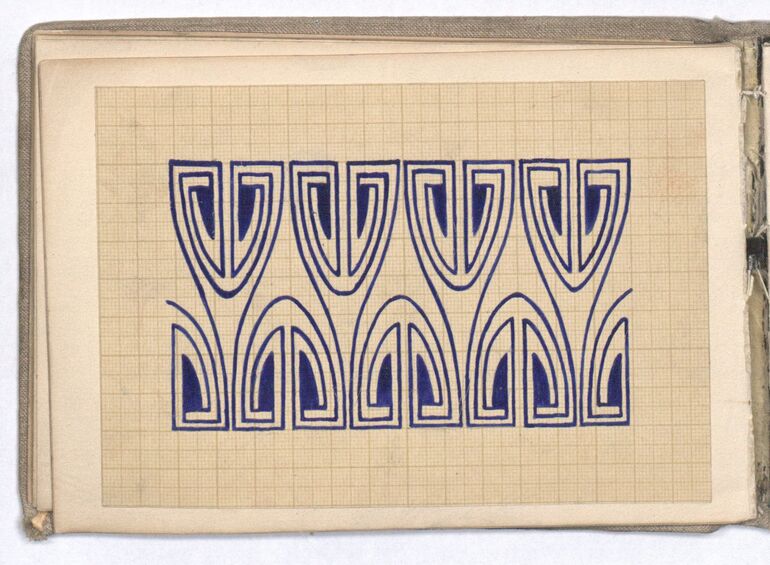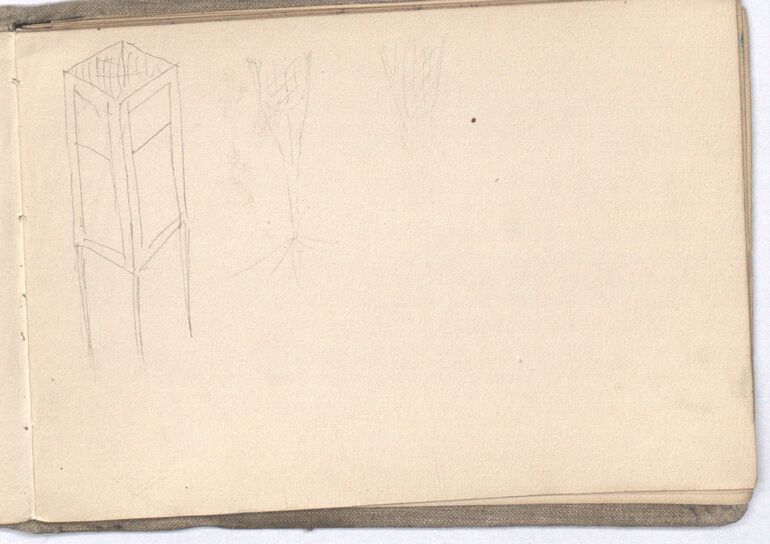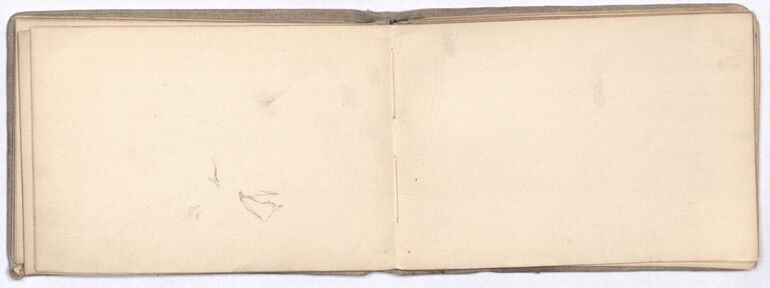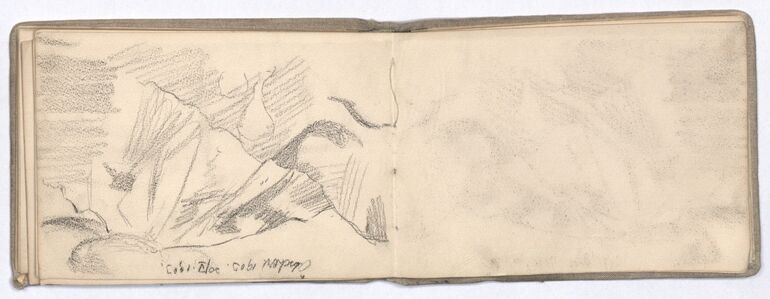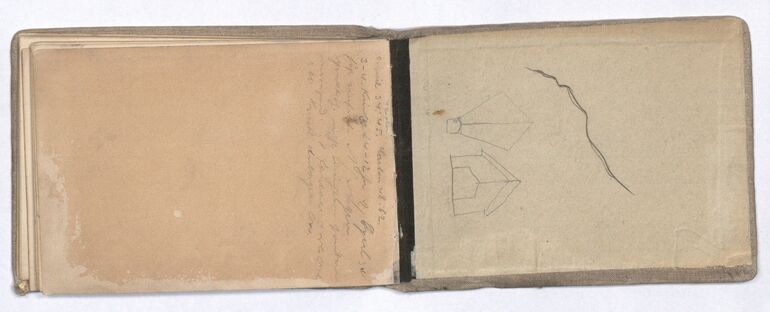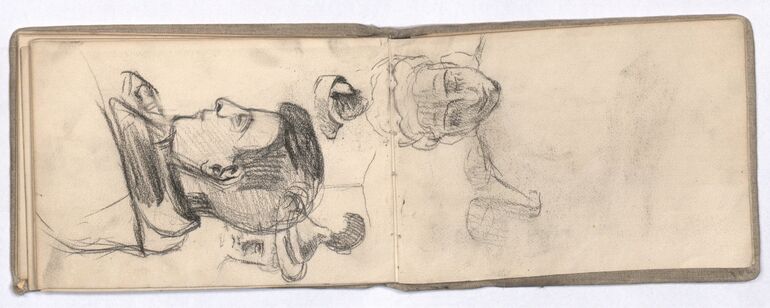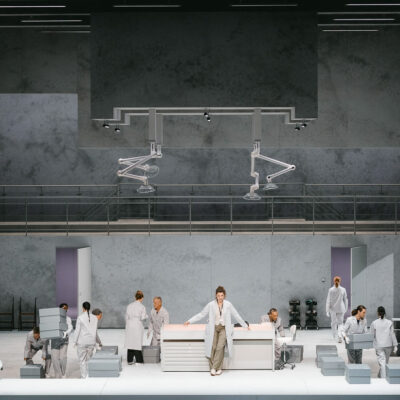Title
- Original floor plan sketch, as well as side view and roof sketch with explanations, for a summerhouse by Josef Frank (given title)
- Summerhouse (project title)
Collection
Production
- design: Josef Frank, 1919 - 1939
Material | Technique
Measurements
- cardboard - height: 37.4 cm
- cardboard - width: 25.4 cm
- Aquafix tracing paper - height: 26.4 cm
- Aquafix tracing paper - width: 15.4 cm
Inventory number
- KI 23126-44
Acquisition
- purchase , 2017-10-23
Department
- Library and Works on Paper Collection
Inscriptions
- text on object: "GARTENHAVS / I:50"[Erklärungen u.a.] "Papp oder Blechdach (schwarz)...Holzdecke / weiß lackiert / in Felder / geteilt / wie / der / Fußboden...rot gestrichen / oder Eiche...Kalkstein (Mannersdorfer)...keramisches oder / Marmorpflaster / (blau-weiß) / oder / (schwarz-weiß)..."
- stamp (rechts unten) : [Rückseite:] "KI 23126/44"
-
ground plan, Original floor plan sketch, as well as side view and roof sketch with explanations, for a summerhouse by Josef Frank, Josef Frank, MAK Inv.nr. KI 23126-44
-
https://sammlung.mak.at/en/collect/original-floor-plan-sketch-as-well-as-side-view-and-roof-sketch-with-explanations-for-a-summerhouse-by-josef-frank_332487
Last update
- 13.04.2025
