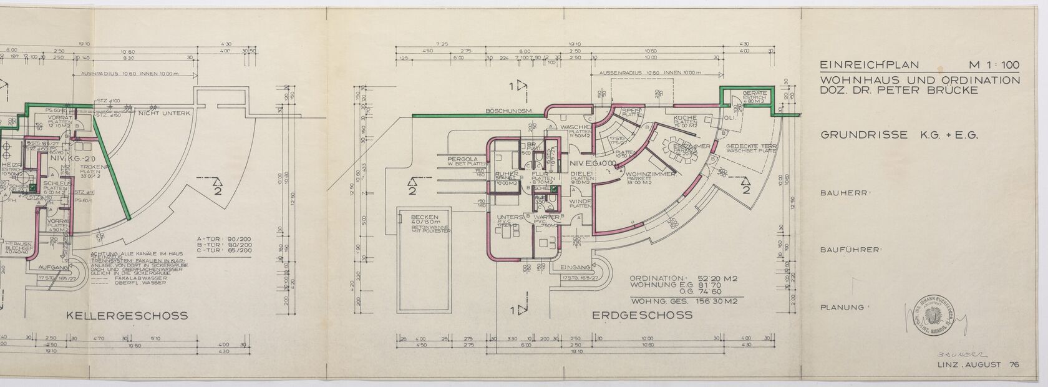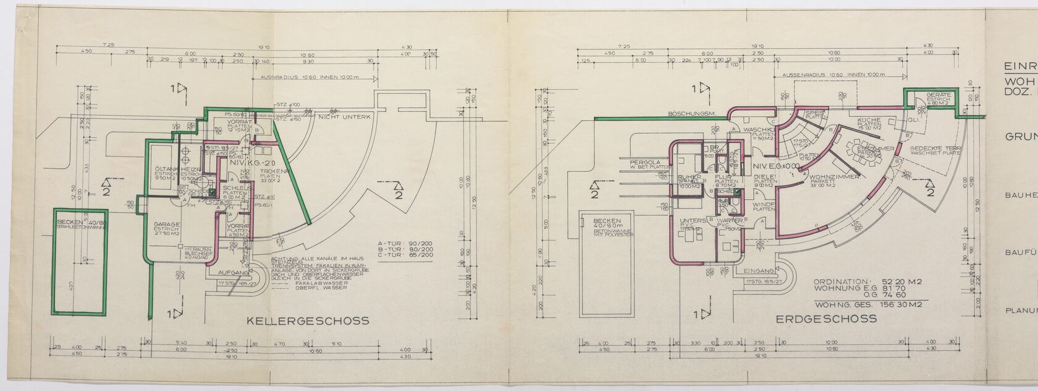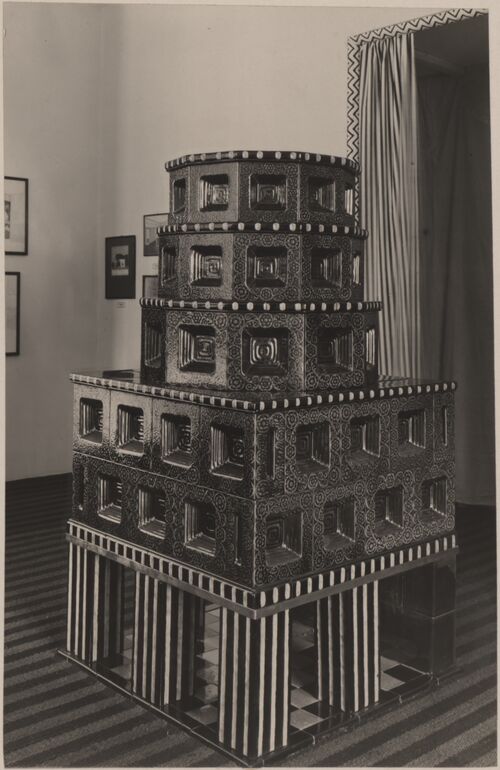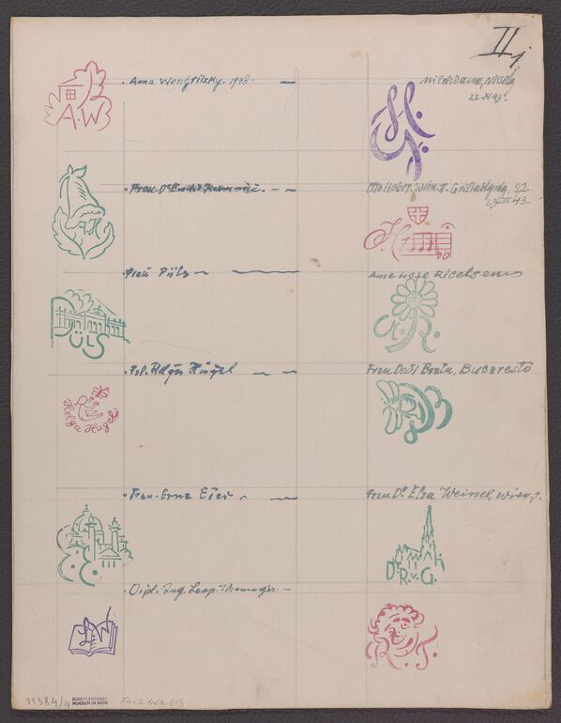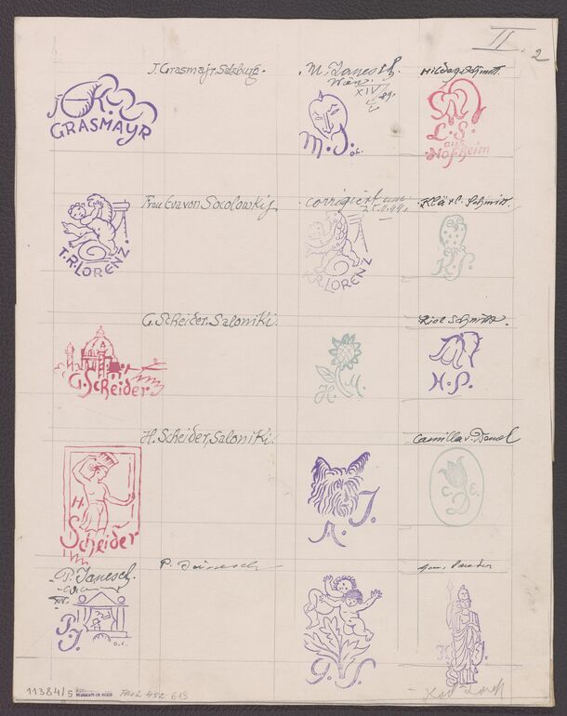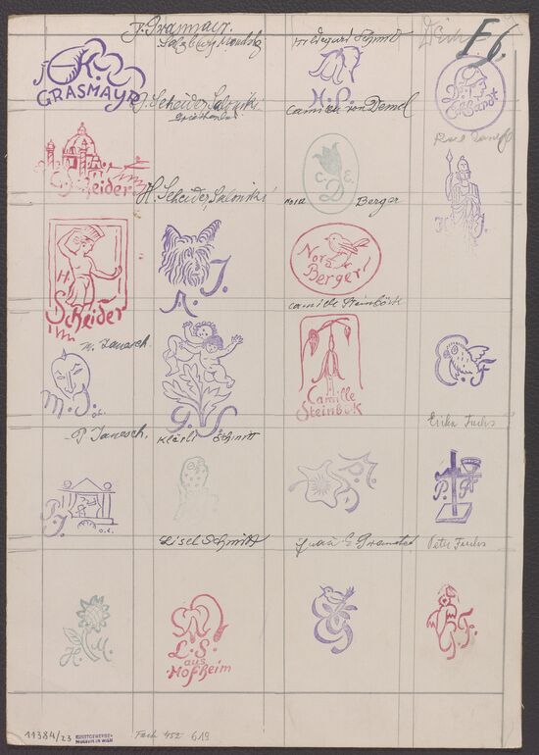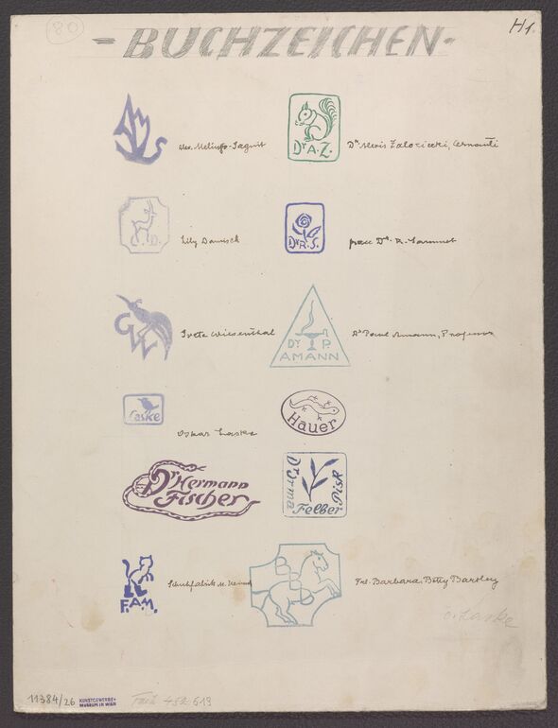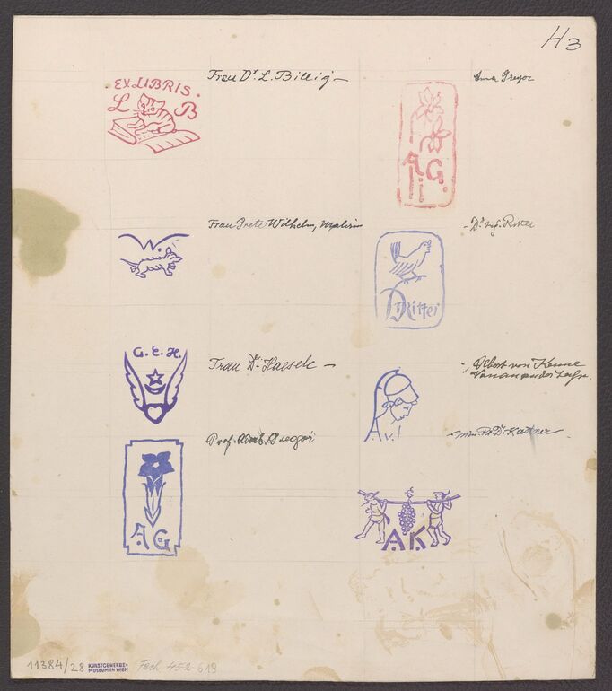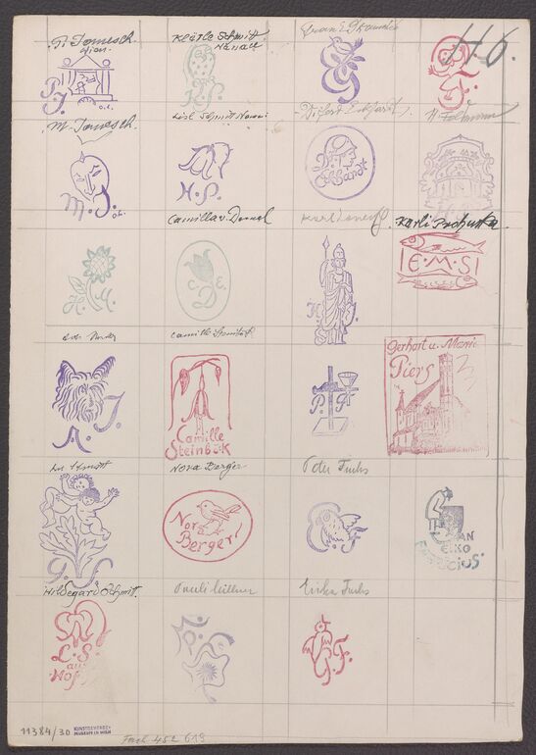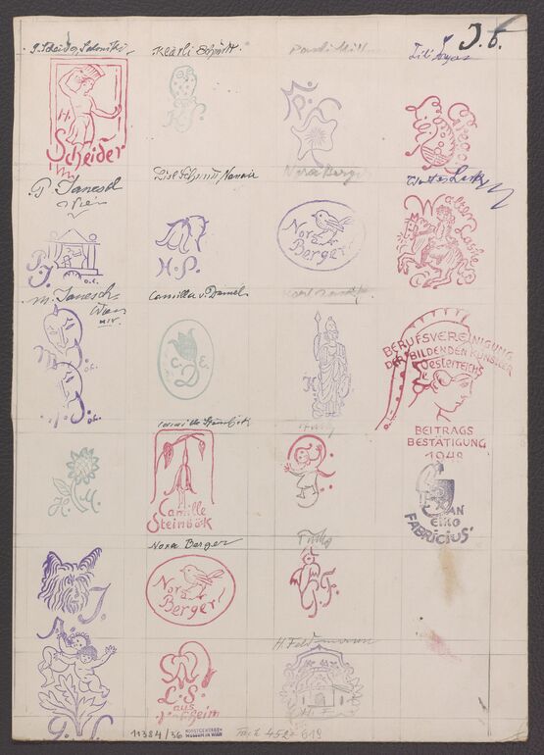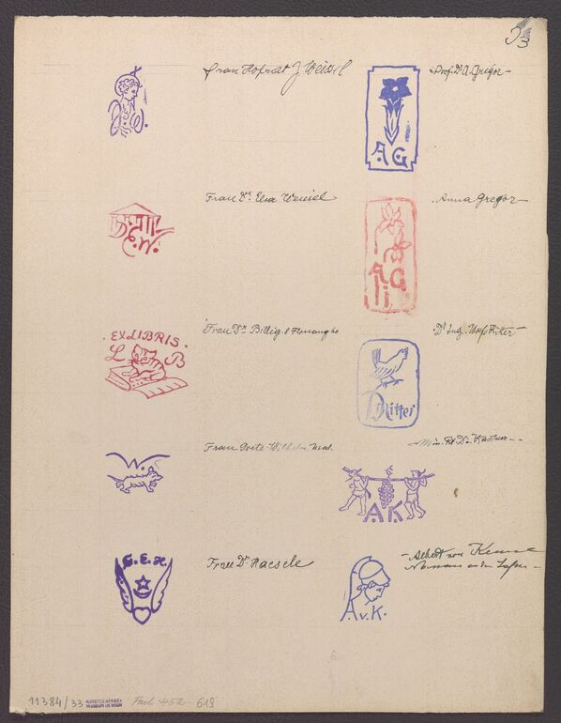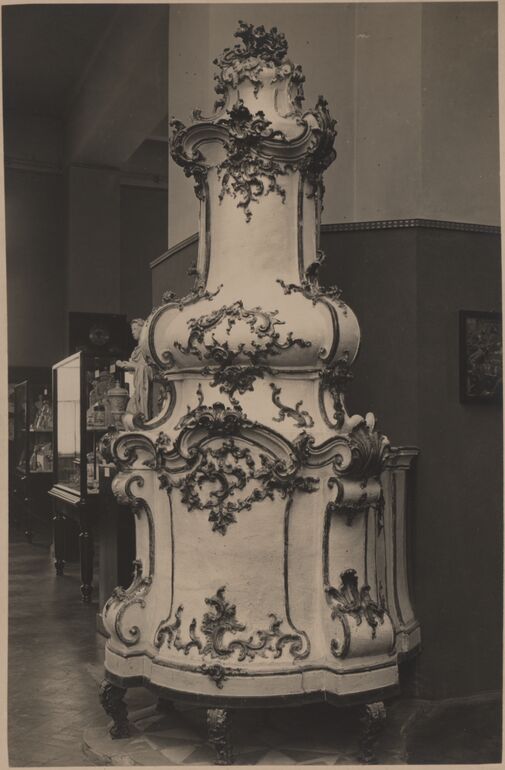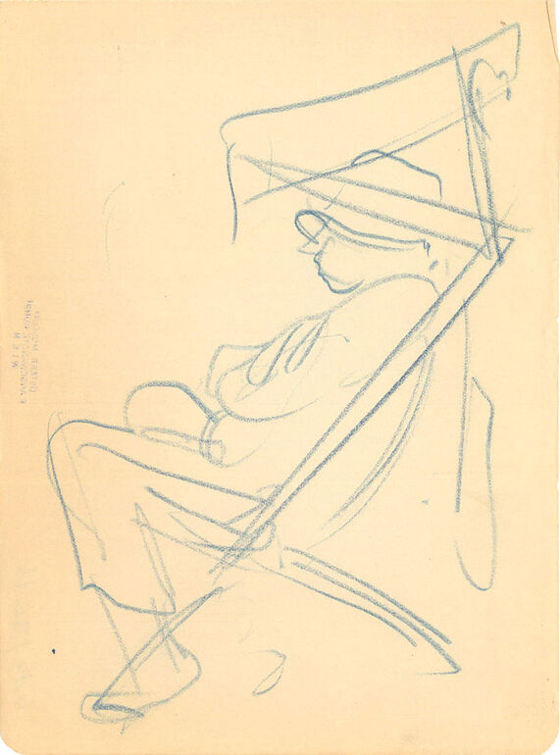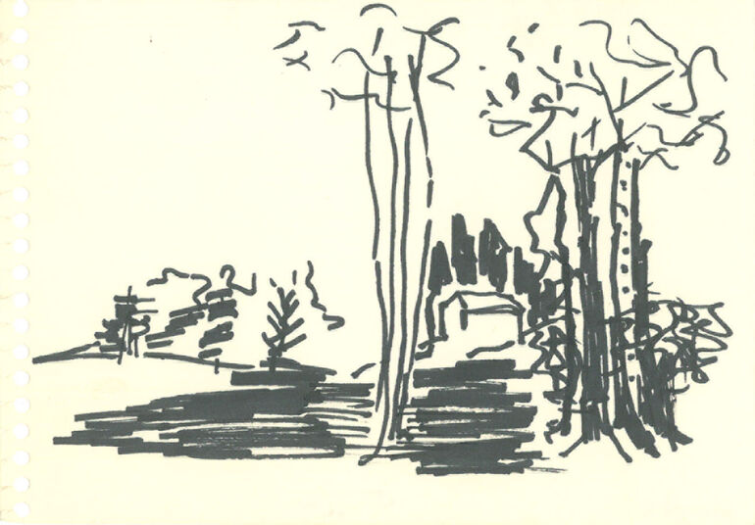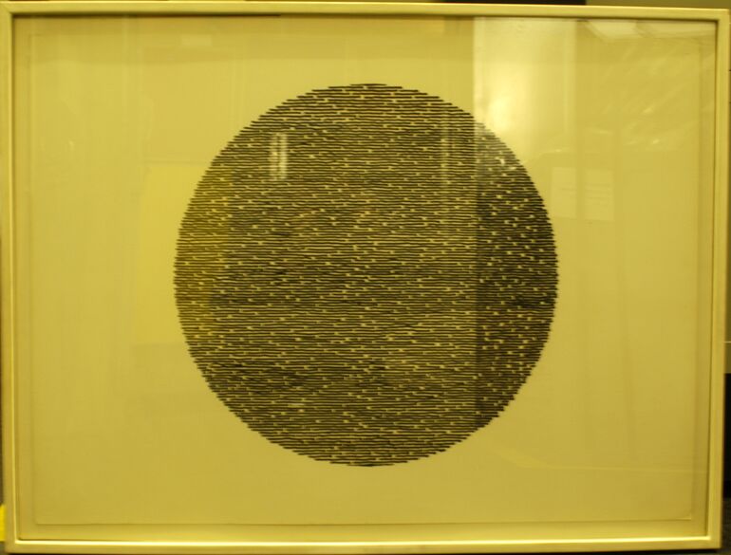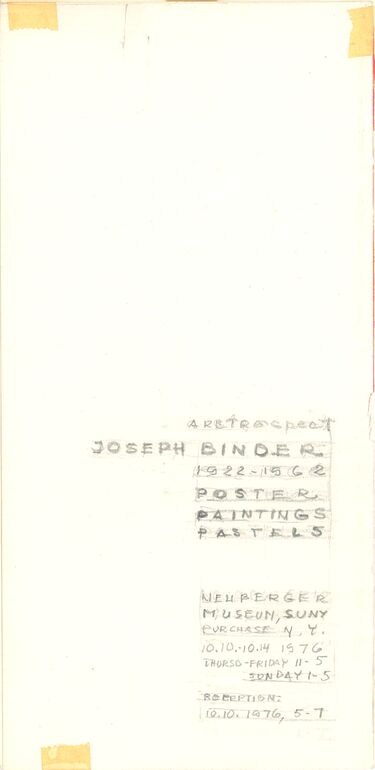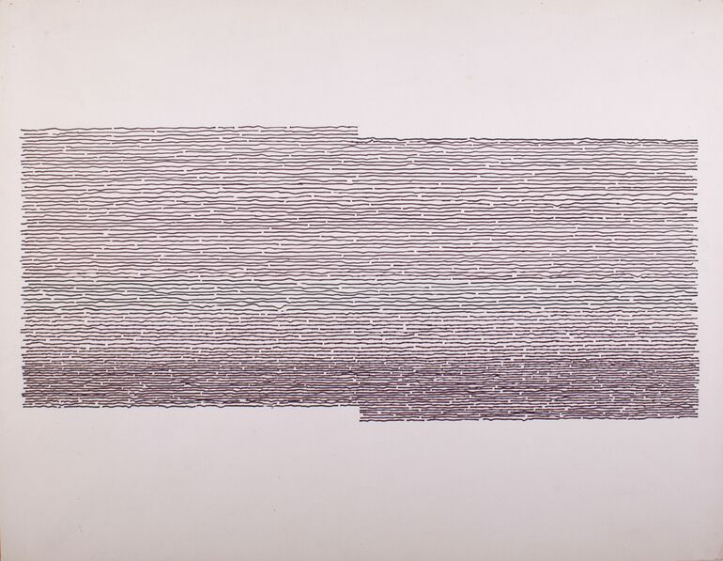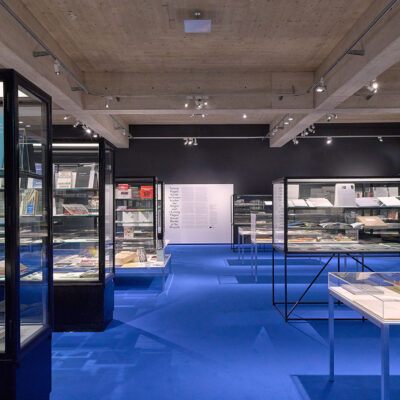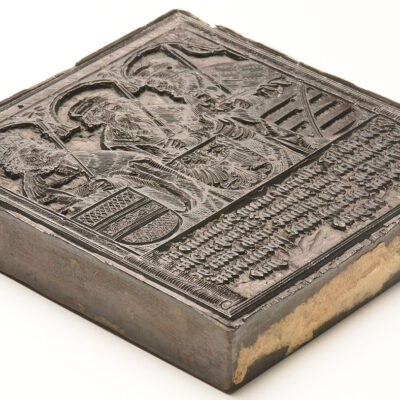1/2
Title
- Grundrisse des Kellers und Erdgeschosses (given title)
- Haus Brücke, Am Steinbruch 28, 4048 Puchenau (project title)
Collection
Production
- design: Johann Buchberger, Vienna, 1976-08
- client / customer: Peter Brücke, 1976-08
Material | Technique
Measurements
- height - 30.1 cm
- width - 96.7 cm
Inventory number
- KI 16475-5-700
Acquisition
- purchase , 2009
Department
- Library and Works on Paper Collection
Inscriptions
- text on object (rechts) : EINREICHPLAN M 1:100 / WOHNHAUS U. ORDINATION / DOZ. DR. BRÜCKE PETER / GRUNDRISSE K.G. + E.G. [...]
- stamp (rechts unten) : ING. JOHANN BUCHBERGER / LINZ, MARIAHILFG. 22
- date (rechts unten) : LINZ AUGUST 1976
- label: [Maßangaben und Beschriftungen]
-
plan copy, Grundrisse des Kellers und Erdgeschosses, Johann Buchberger, MAK Inv.nr. KI 16475-5-700
-
https://sammlung.mak.at/en/collect/grundrisse-des-kellers-und-erdgeschosses_415794
Last update
- 16.10.2025
