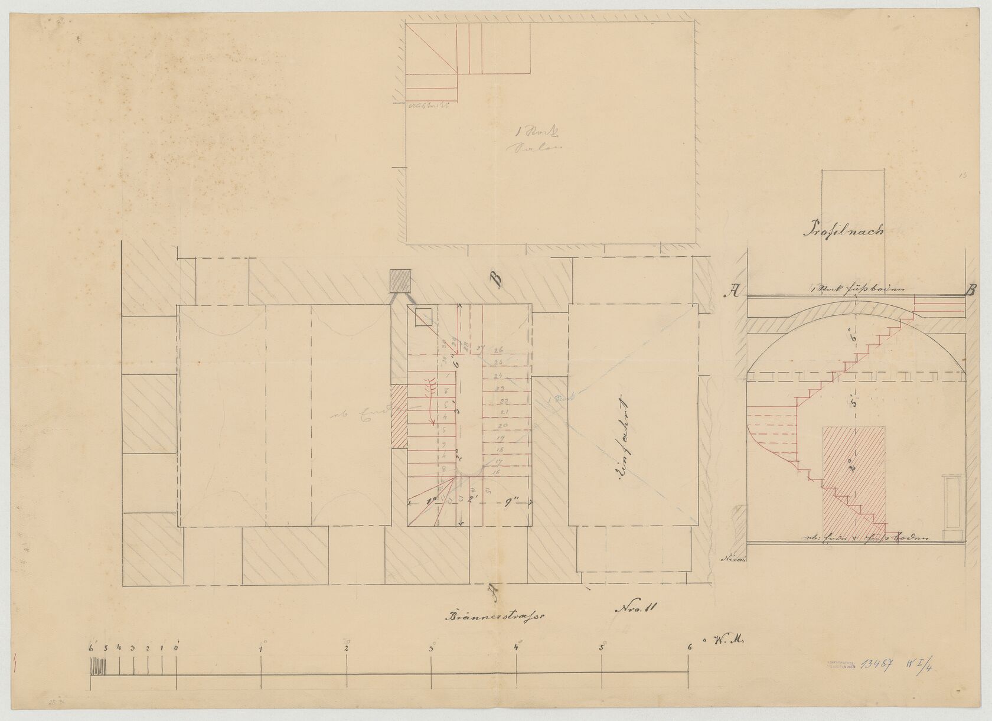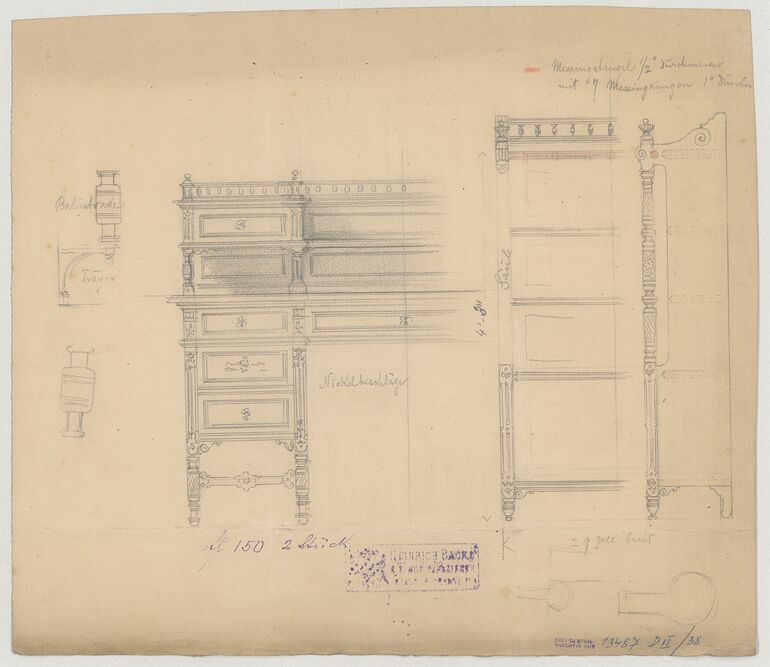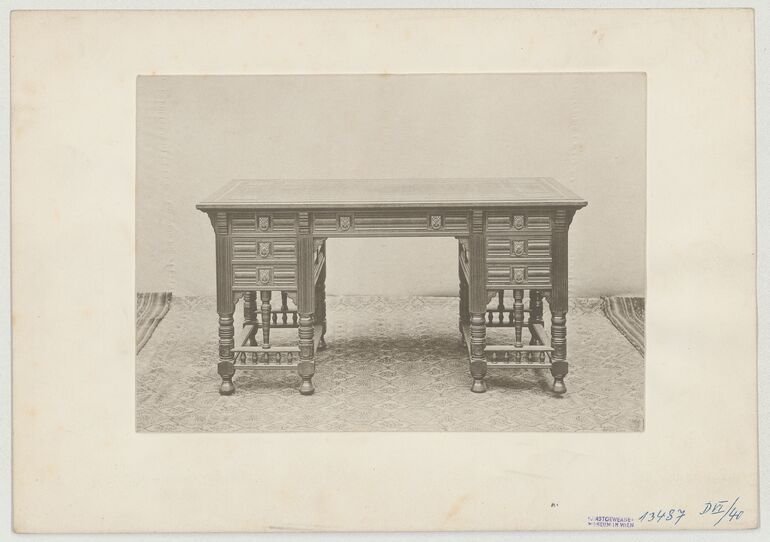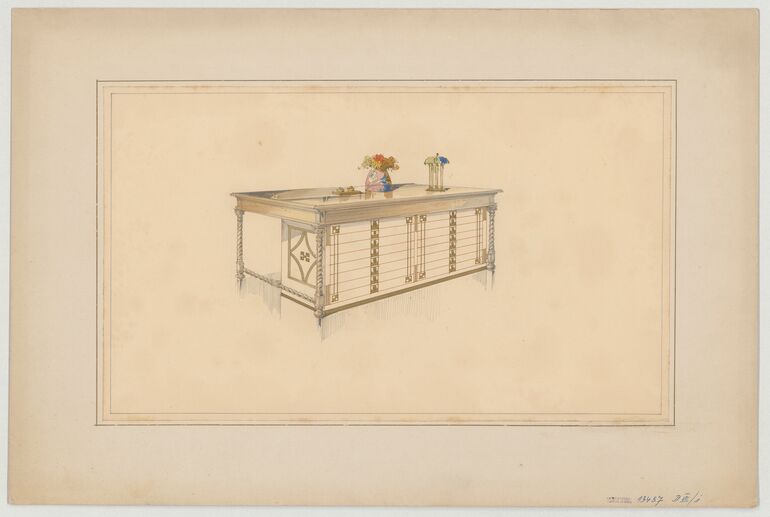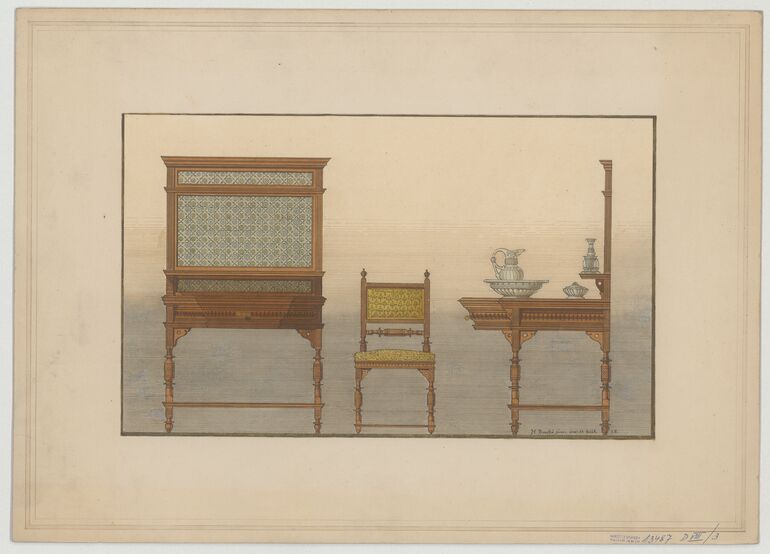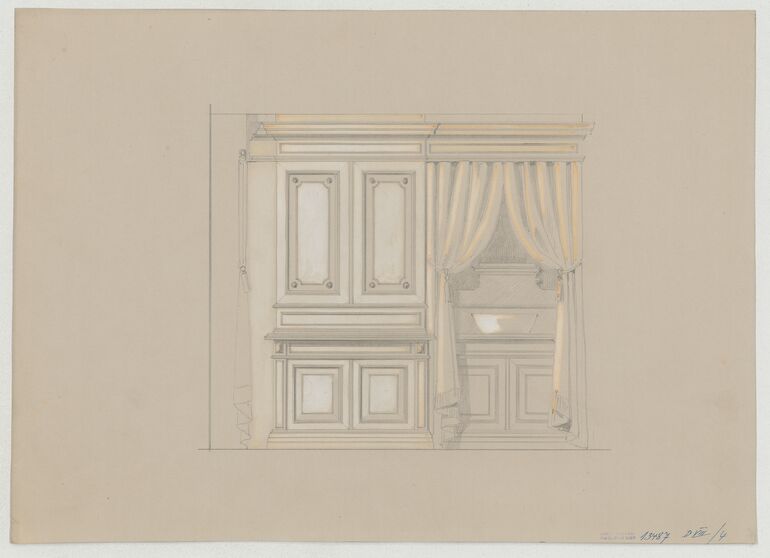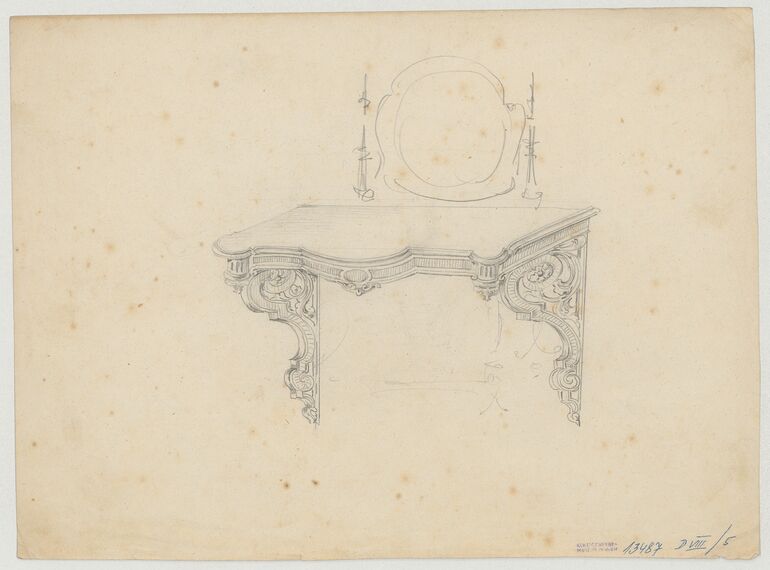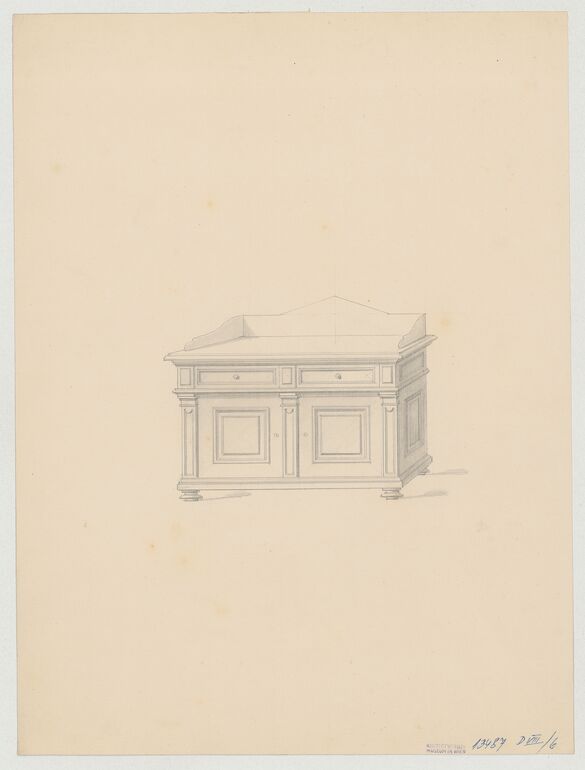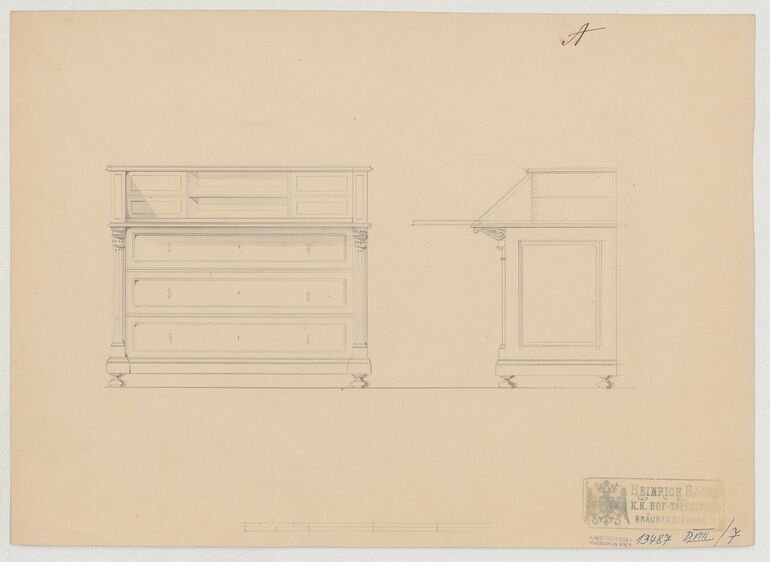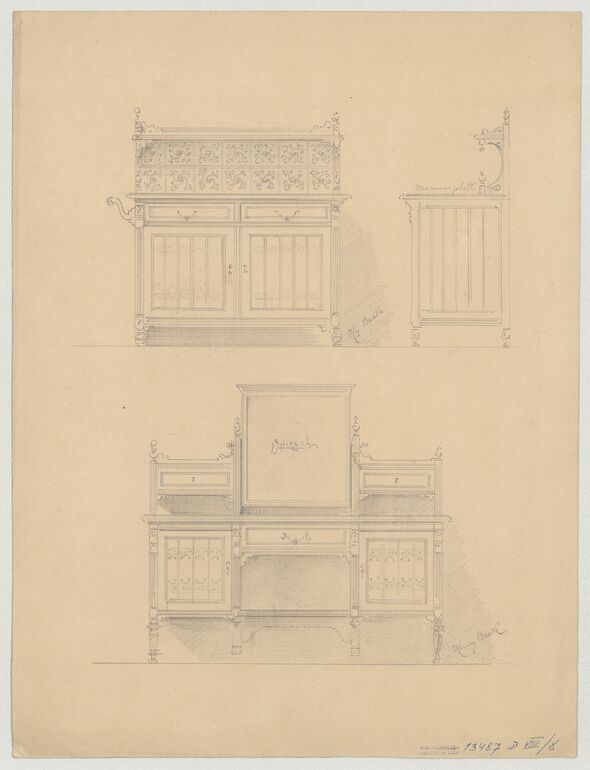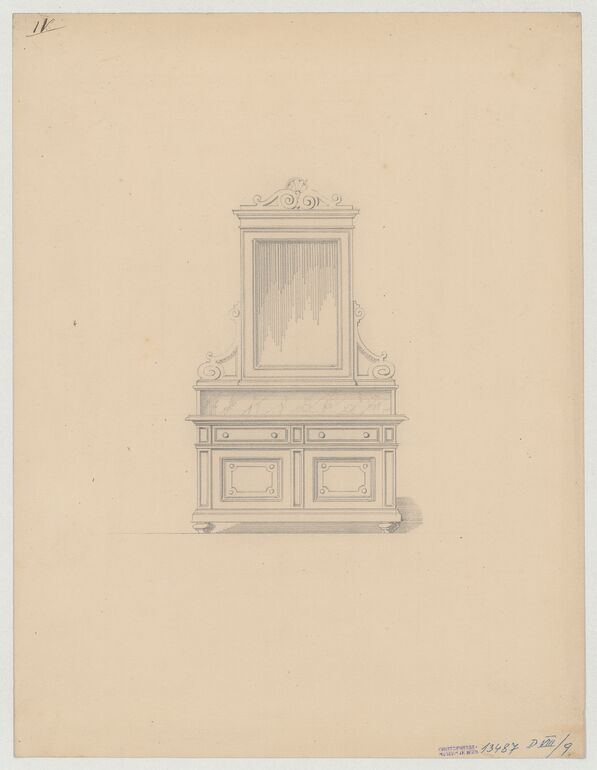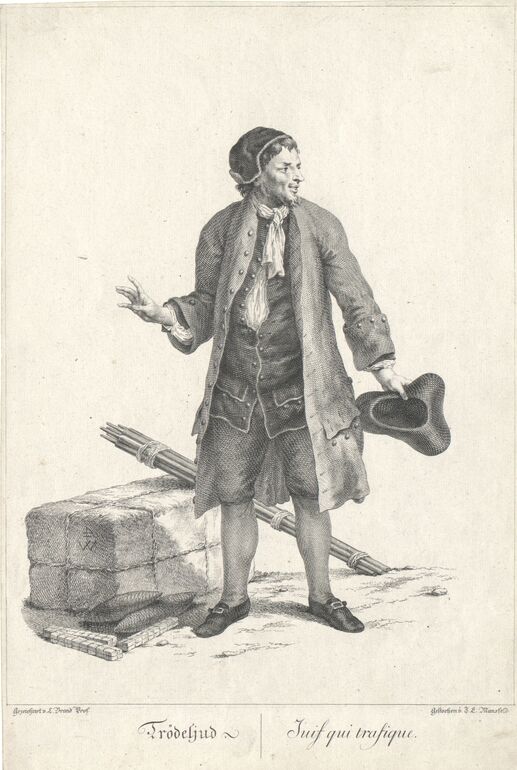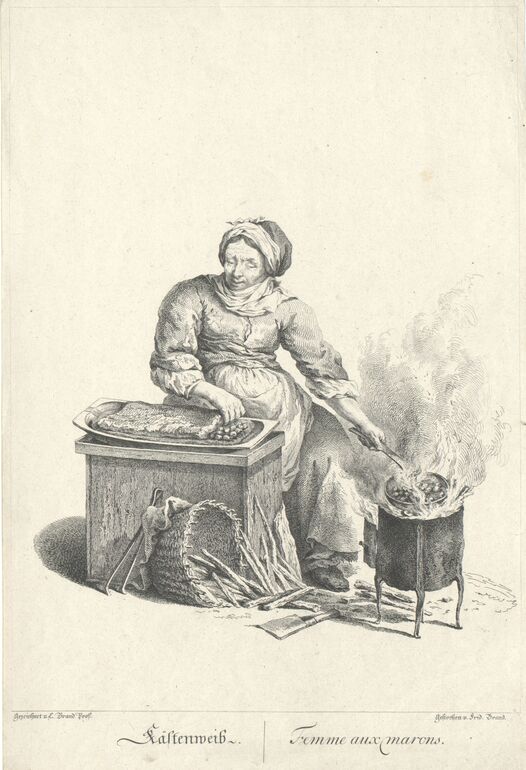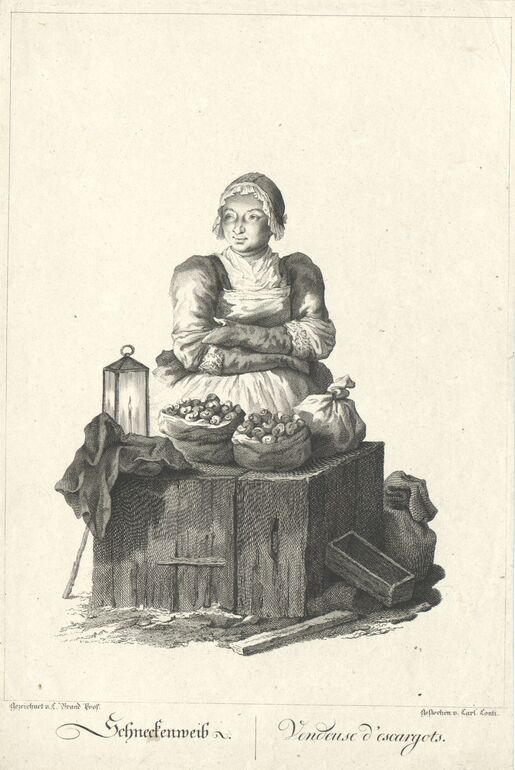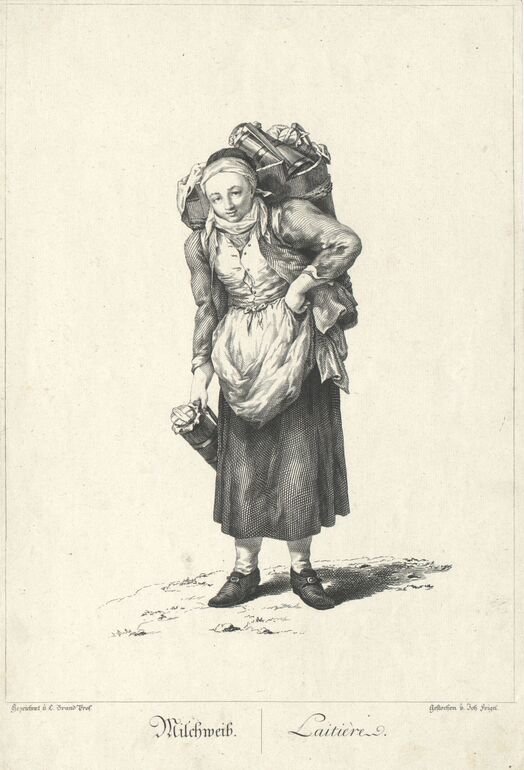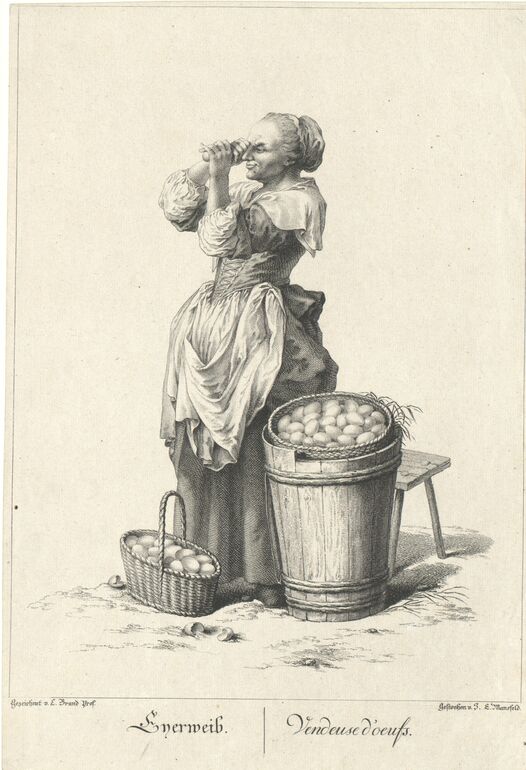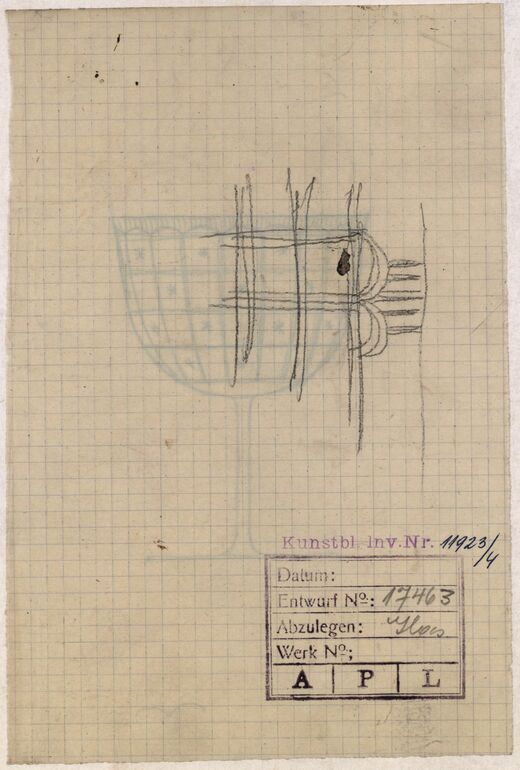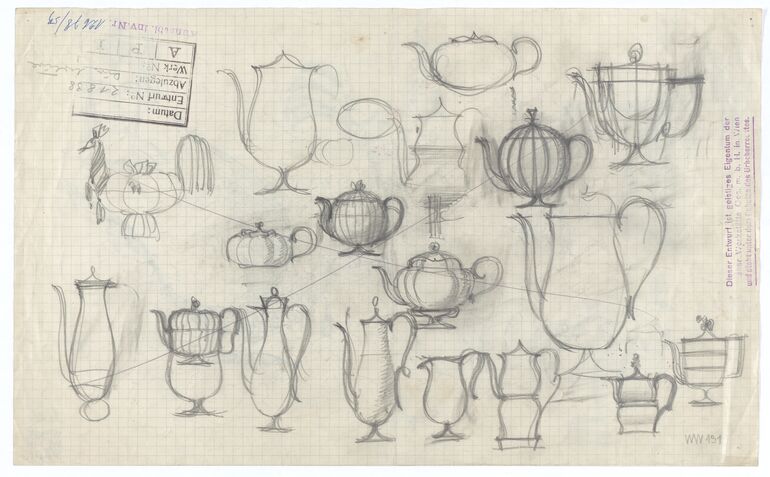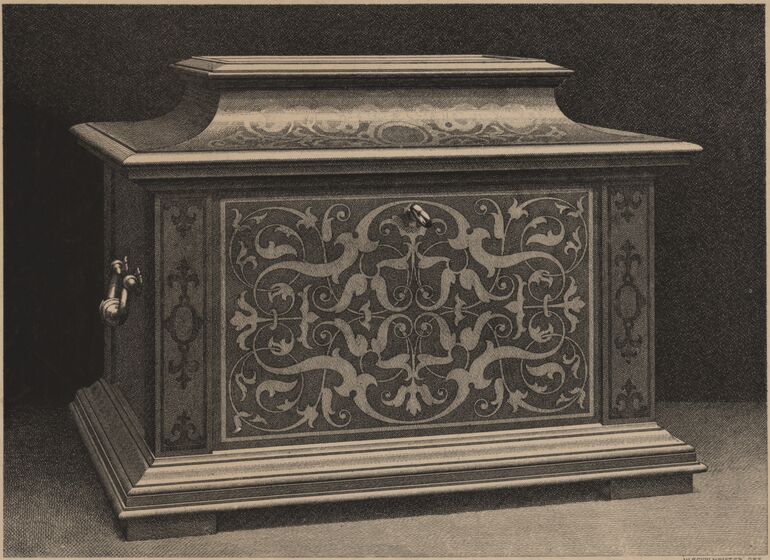Title
- Grundriss einer Einfahrt in der Bräunerstraße No. 1 und Schnitt des Treppenhauses in den 1. Stock (descriptive title)
- Mappe W1: Grundrisse. Pläne von Wohnungen und Häusern (title addition)
- Haus, Bräunerstraße 11, 1010 Wien (project title)
Collection
Production
- design: Heinrich Hof-Tapezierer Backé (?), Vienna, 1875 - 1885
Material | Technique
Measurements
- height: 42.5 cm
- width: 59 cm
Inventory number
- KI 13487-23-1-4
Acquisition
- purchase , 1960-06-30
Department
- Library and Works on Paper Collection
Inscriptions
- text on object (Vorderseite, unten mittig) : Bräunerstraße Nro. 11
- text on object (front) : 6 5 4 3 2 1 0' 1 2 3 4 5 6 ° W. M.
-
ground plan, Grundriss einer Einfahrt in der Bräunerstraße No. 1 und Schnitt des Treppenhauses in den 1. Stock, Heinrich Hof-Tapezierer Backé, MAK Inv.nr. KI 13487-23-1-4
-
https://sammlung.mak.at/en/collect/grundriss-einer-einfahrt-in-der-braeunerstrasse-no-1-und-schnitt-des-treppenhauses-in-den-1-stock_376129
Last update
- 03.04.2025
