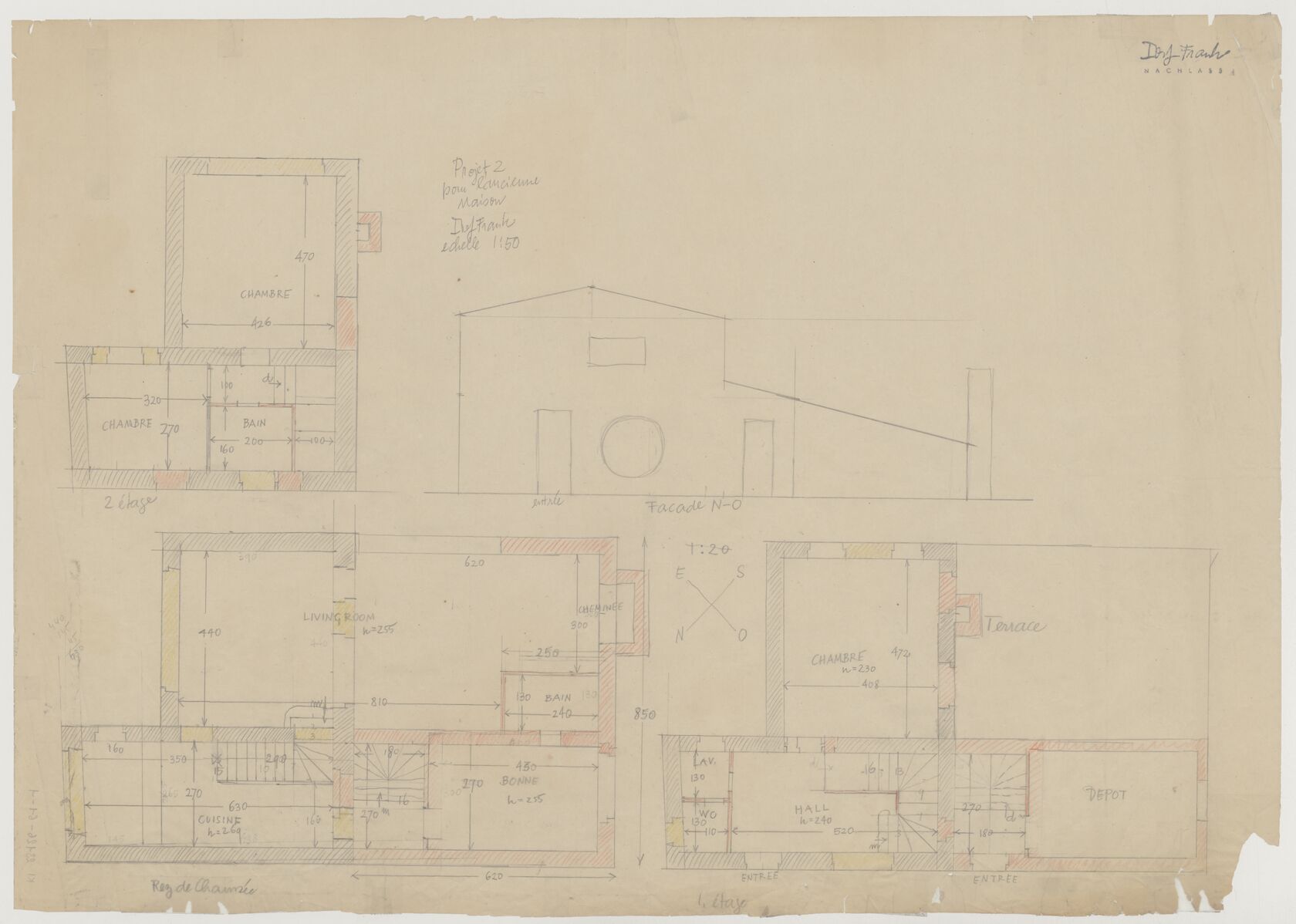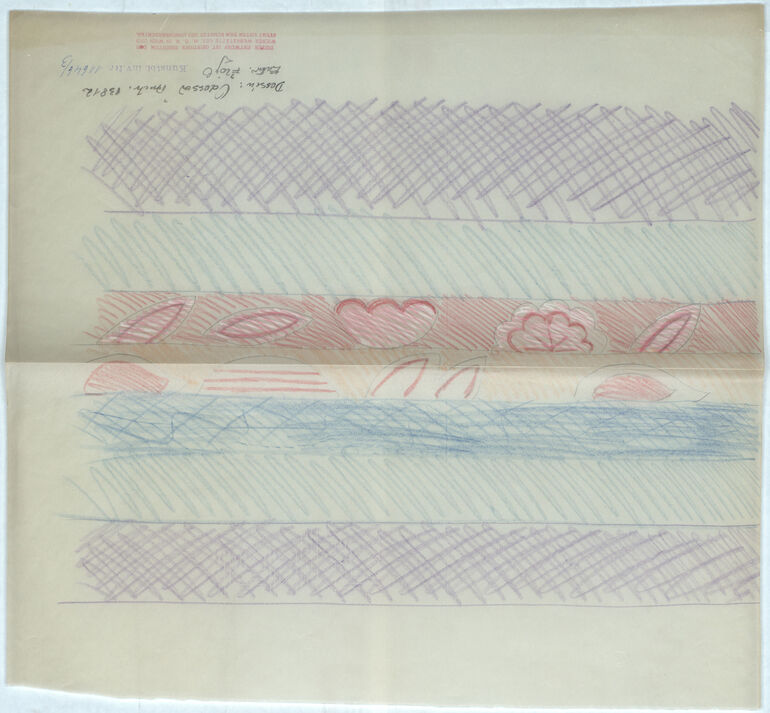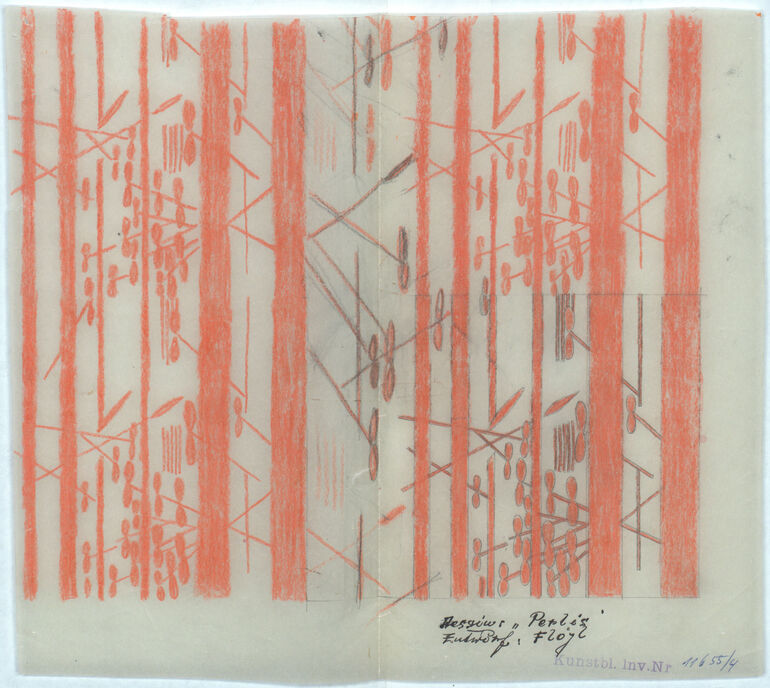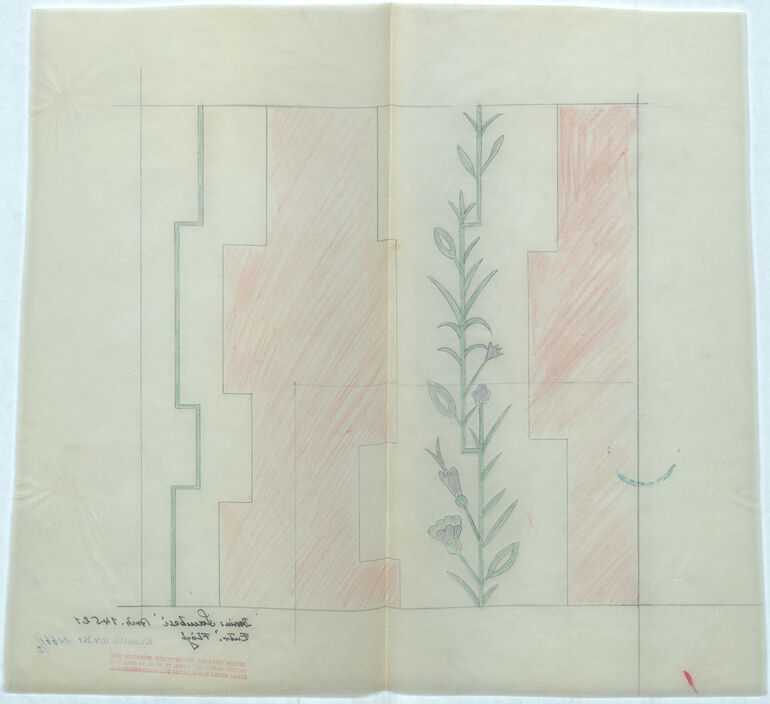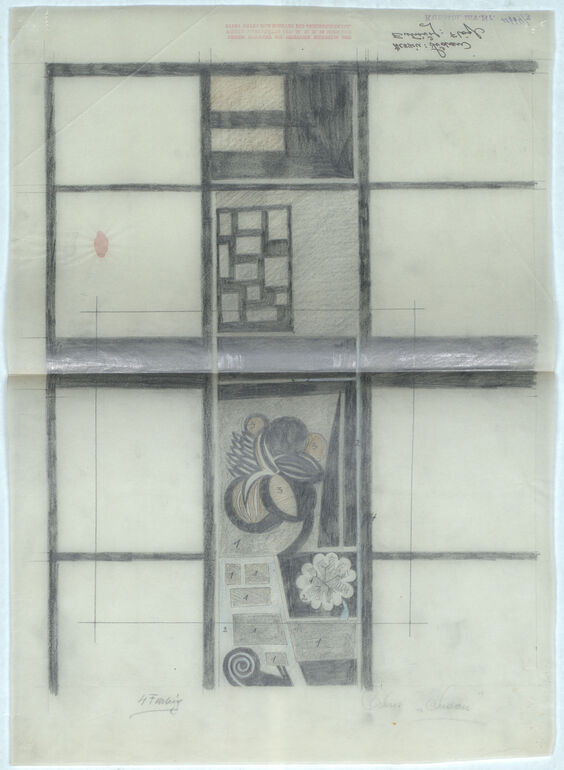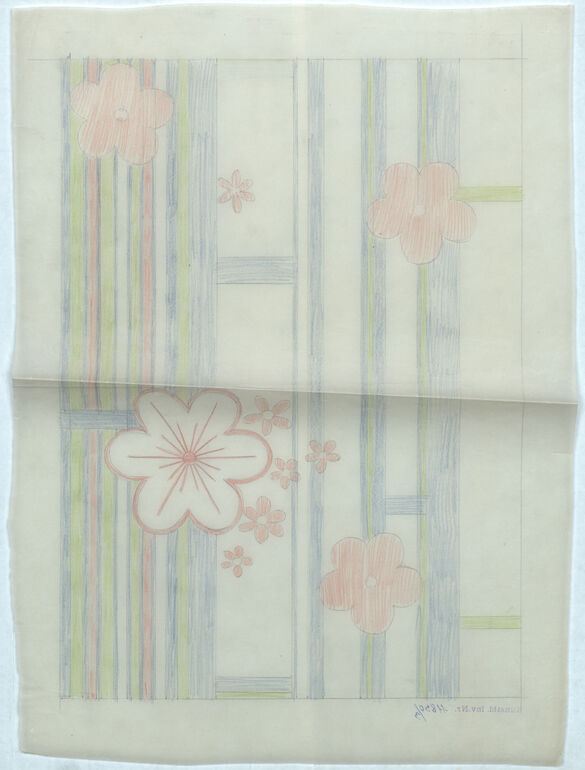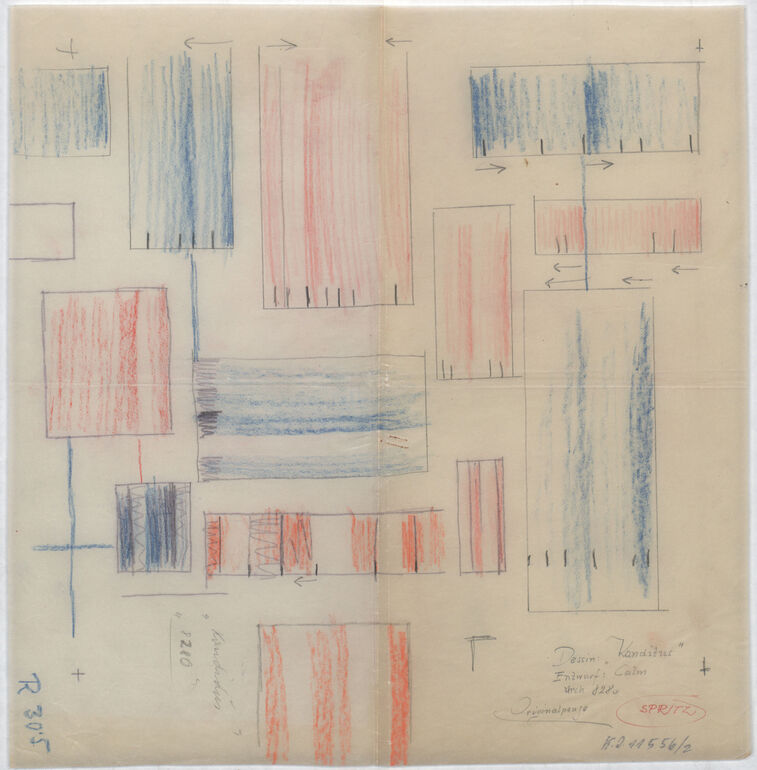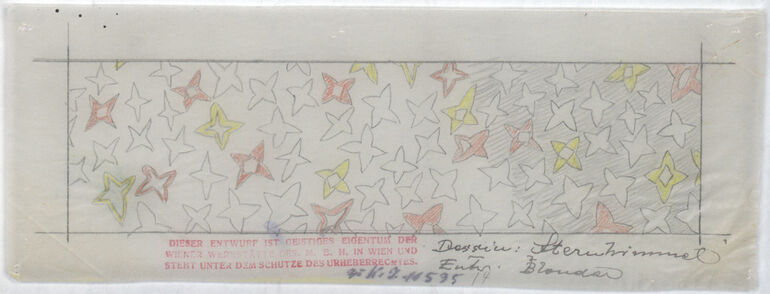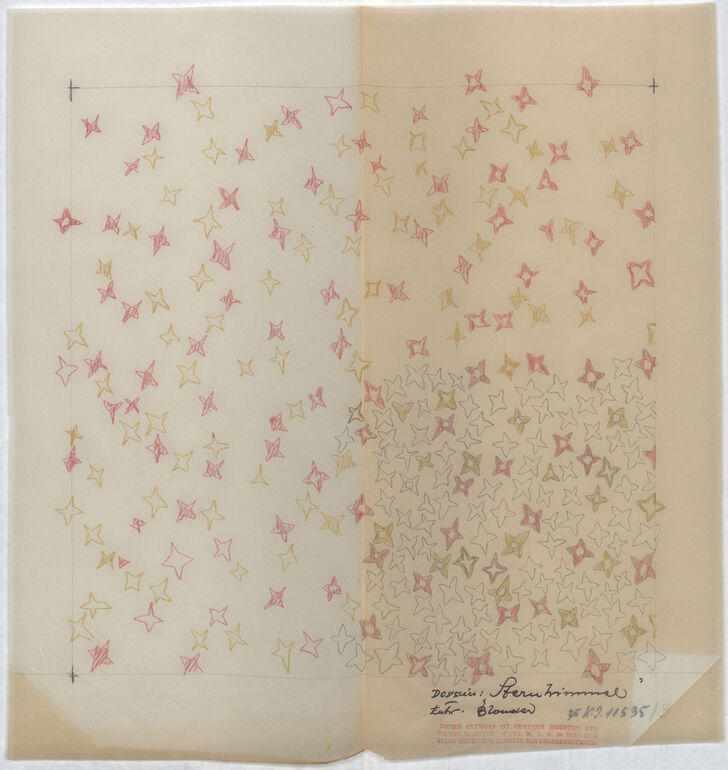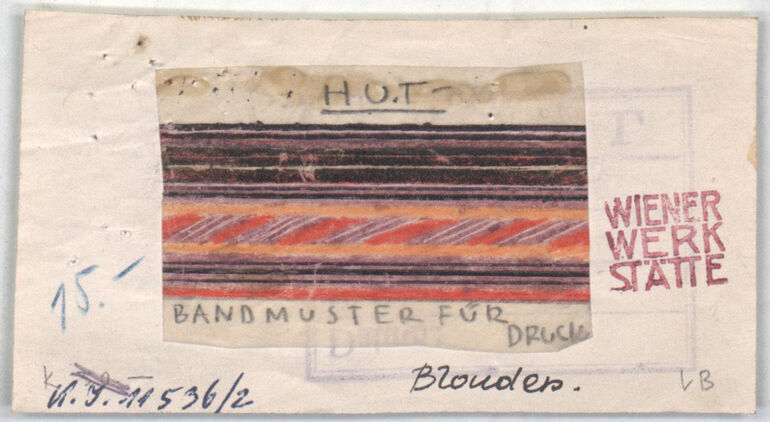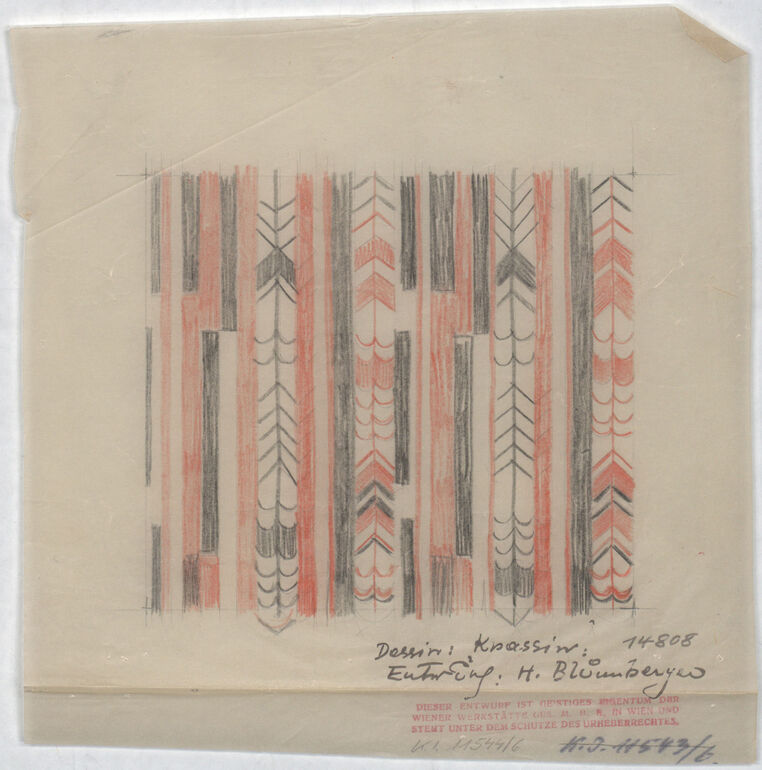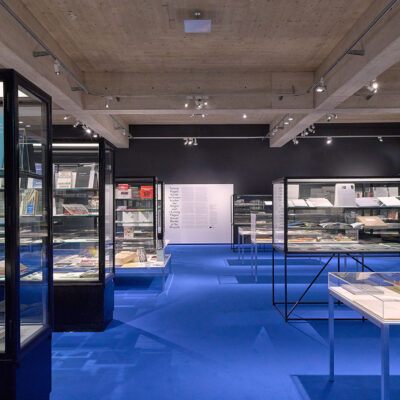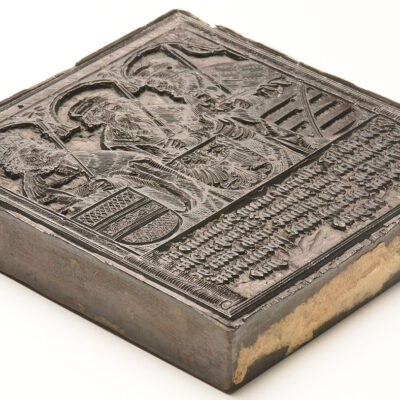Title
- Floor plans of the three floors and façade view for the second project to convert M. Albrée’s villa in Grasse, France (given title)
- Albrée villa, project 2, Grasse, France (not realized) (project title)
Collection
Production
- design: Josef Frank, Vienna, 1955 - 1960
- client / customer: M. Albrée, Grasse, 1955 - 1960
Material | Technique
Measurements
- height: 46 cm
- width: 64.5 cm
Inventory number
- KI 23126-61-1
Acquisition
- purchase , 2018-12-28
Department
- Library and Works on Paper Collection
Inscriptions
- text on object (Vorderseite, links oben) : Projet 2 / pour l'ancienne / maison
- stamp (Vorderseite, links oben) : Josef Frank / echelle I:50
-
design, Floor plans of the three floors and façade view for the second project to convert M. Albrée’s villa in Grasse, France, Josef Frank, MAK Inv.nr. KI 23126-61-1
-
https://sammlung.mak.at/en/collect/floor-plans-of-the-three-floors-and-facade-view-for-the-second-project-to-convert-m-albrees-villa-in-grasse-france_355372
Last update
- 26.09.2025
