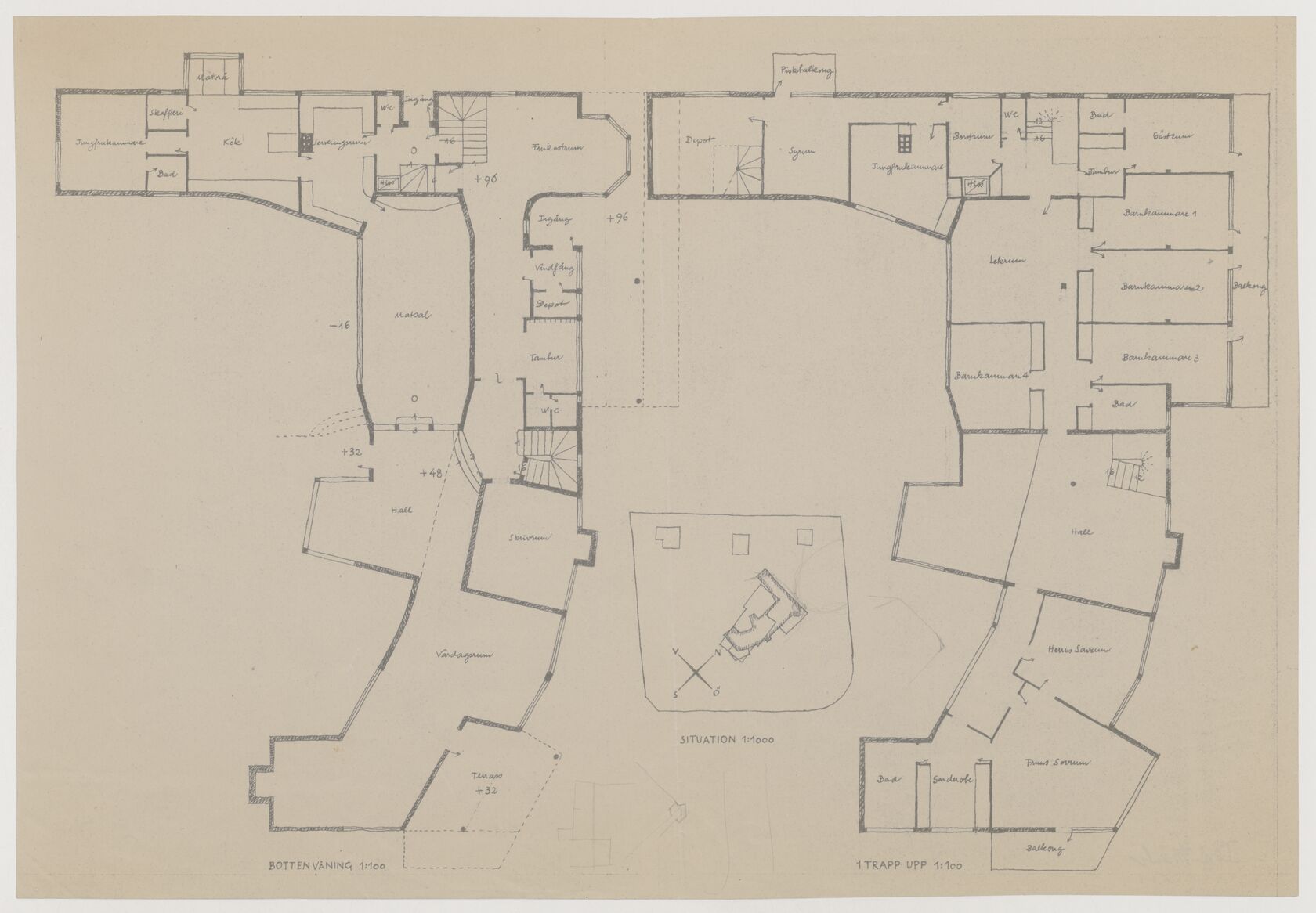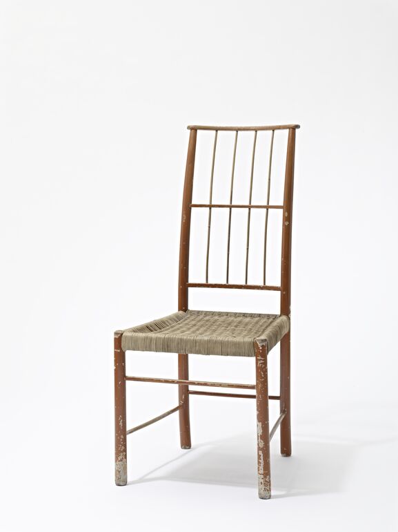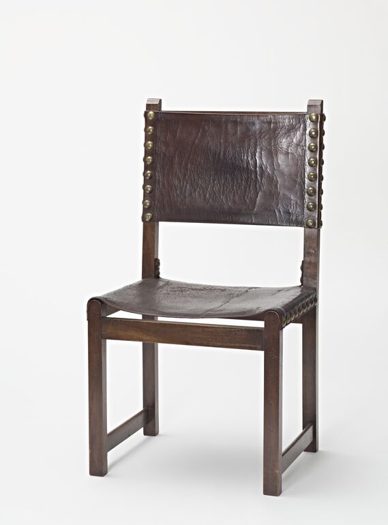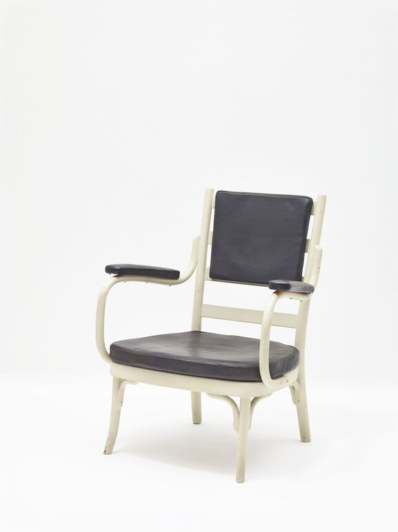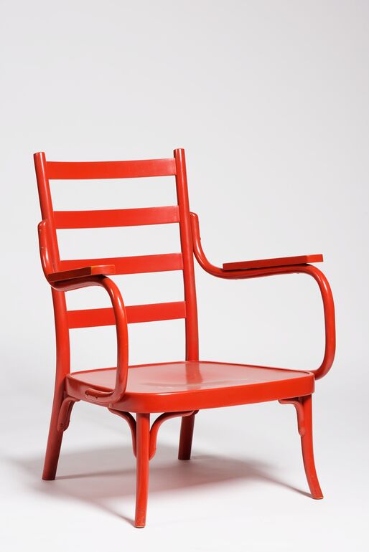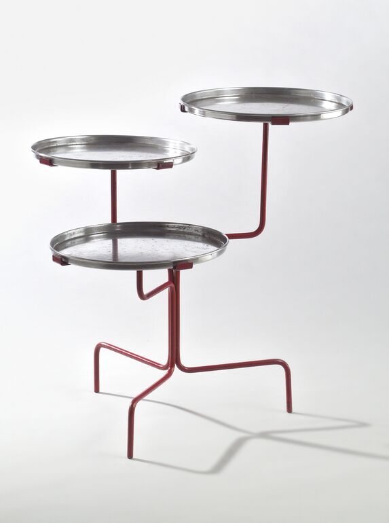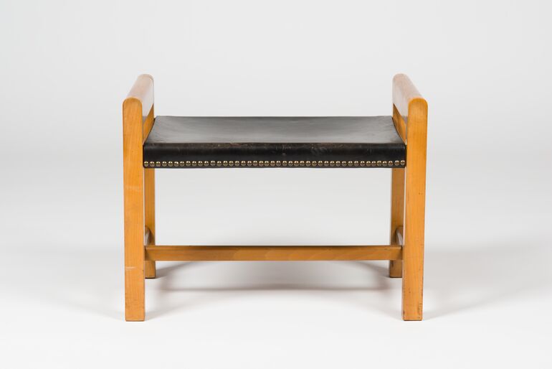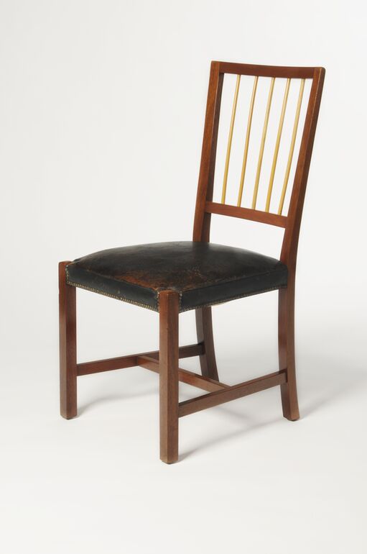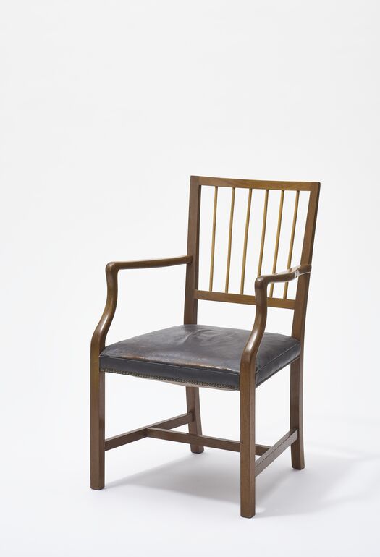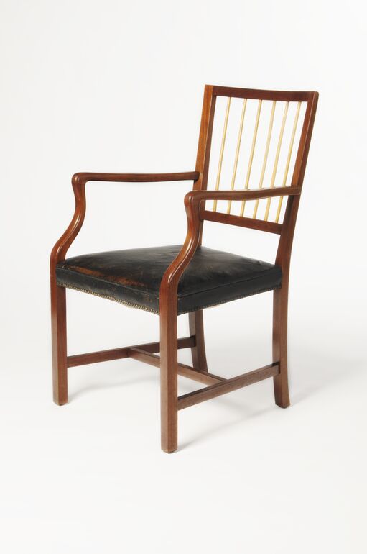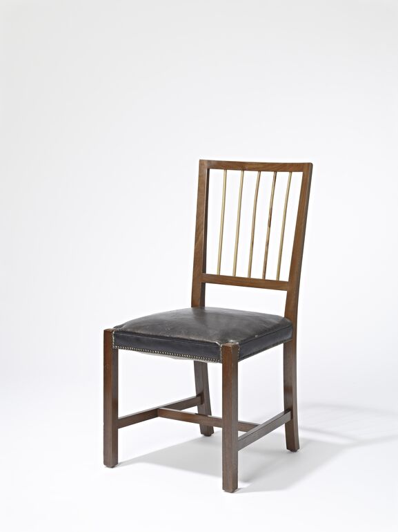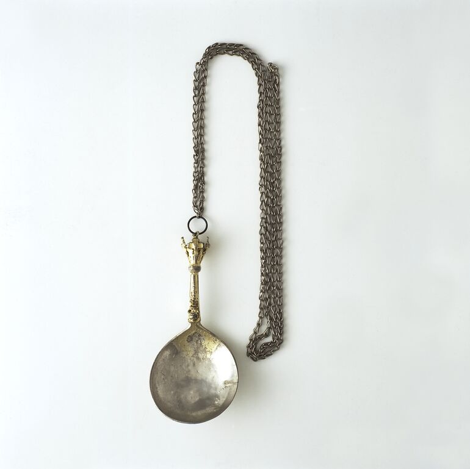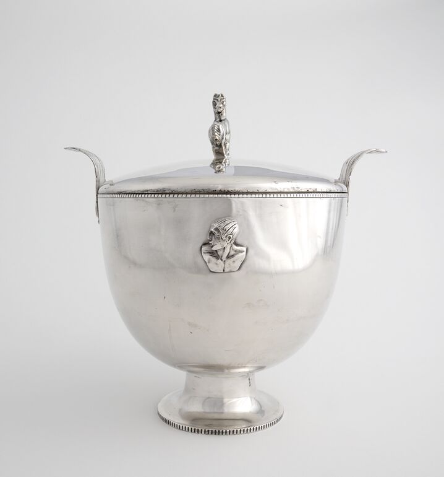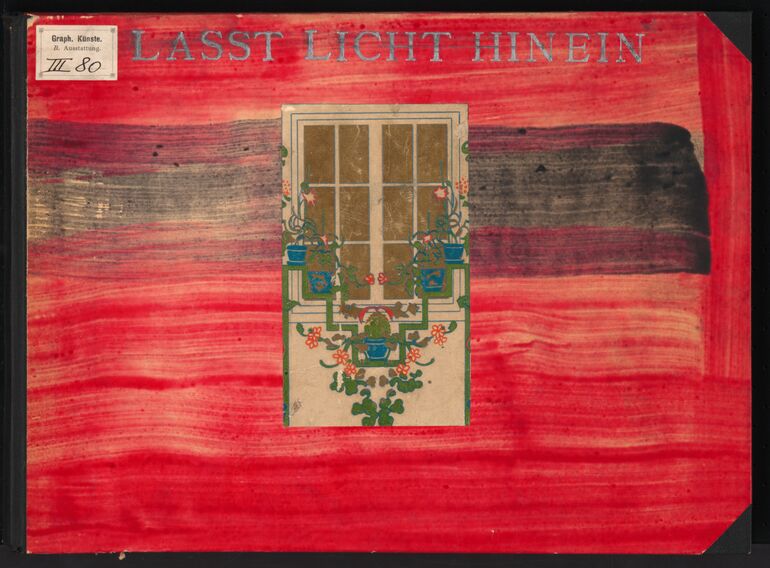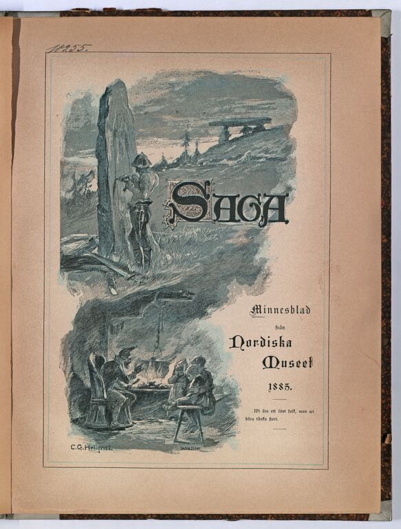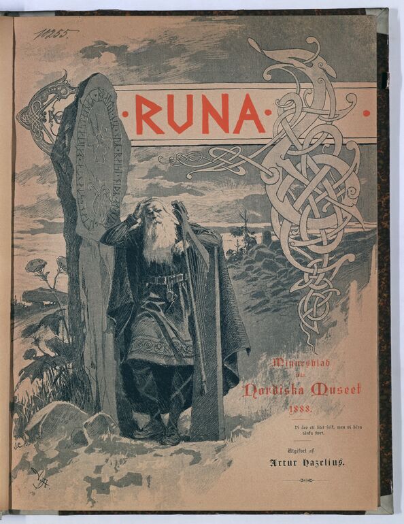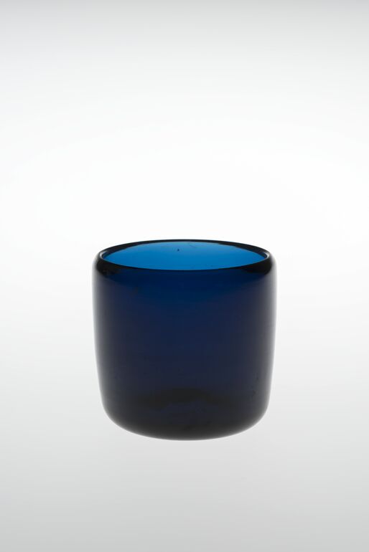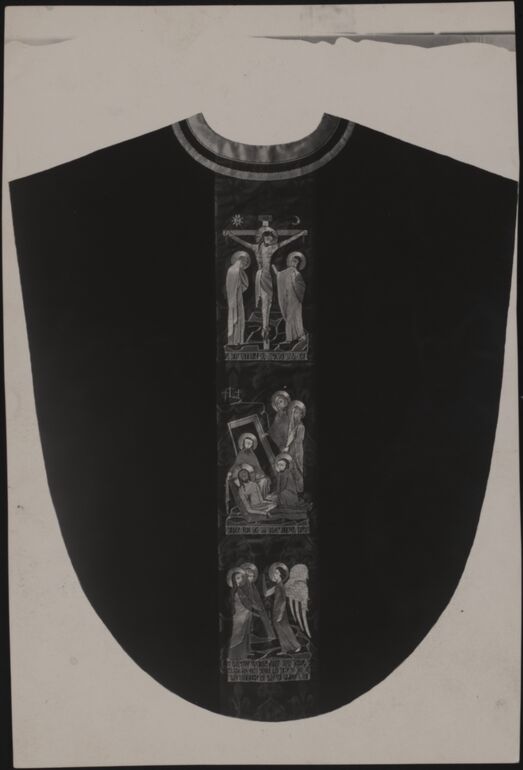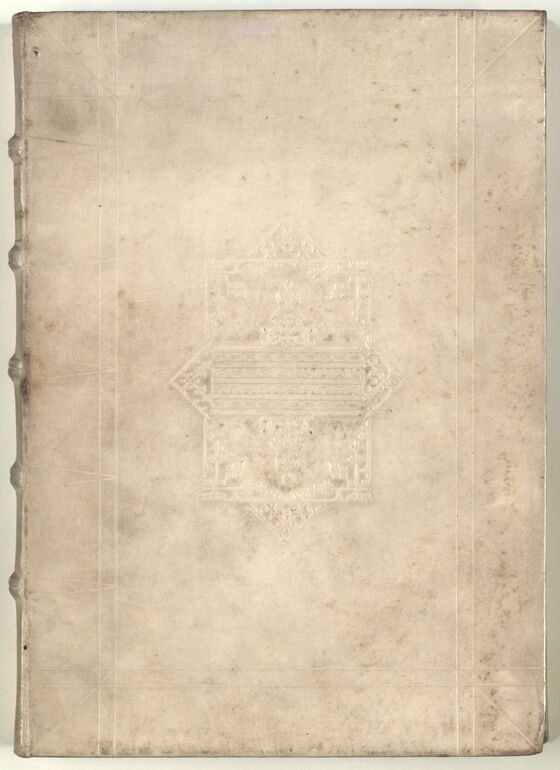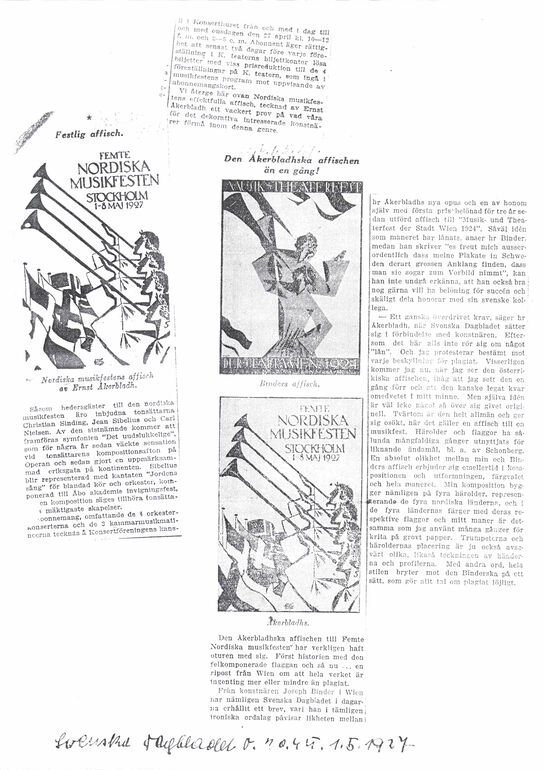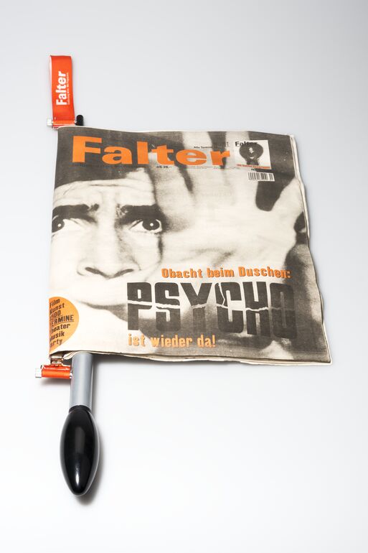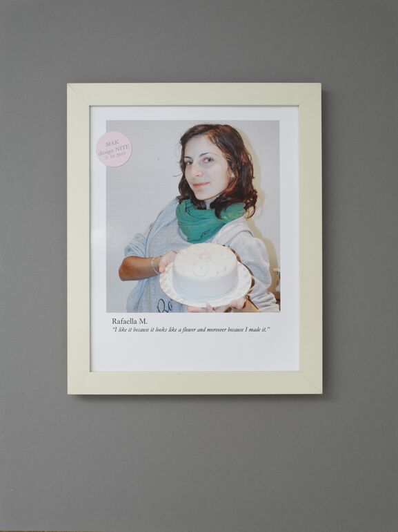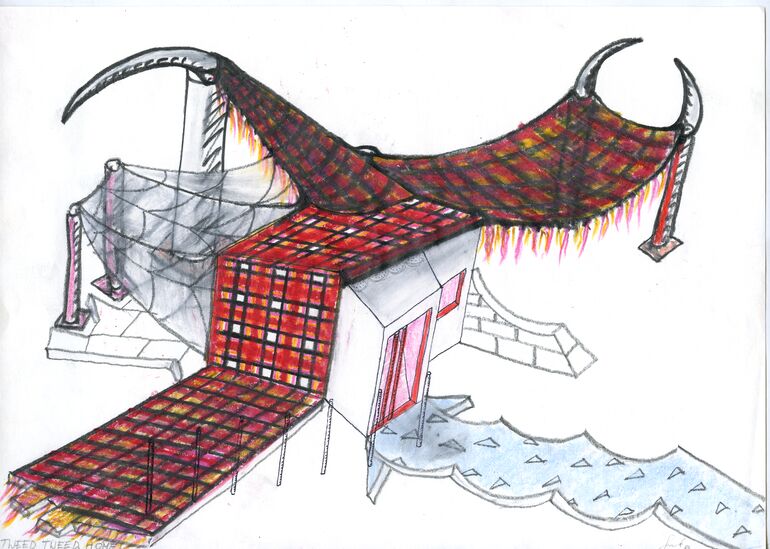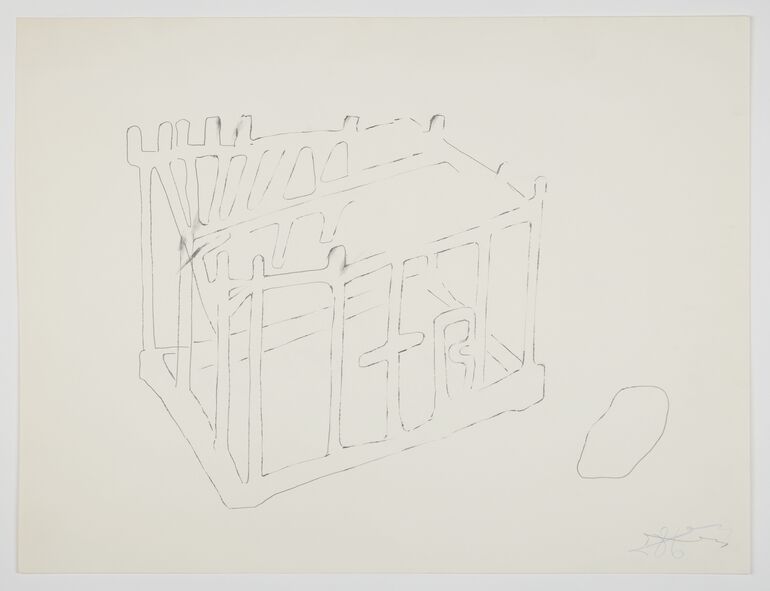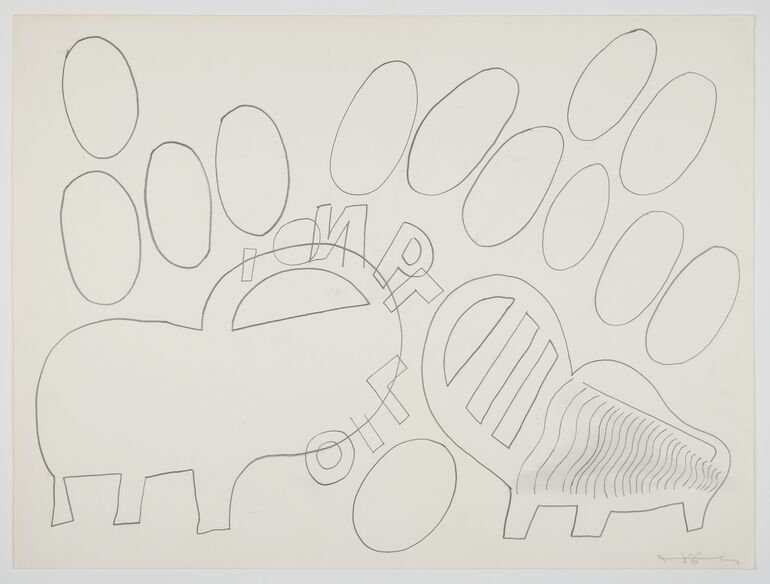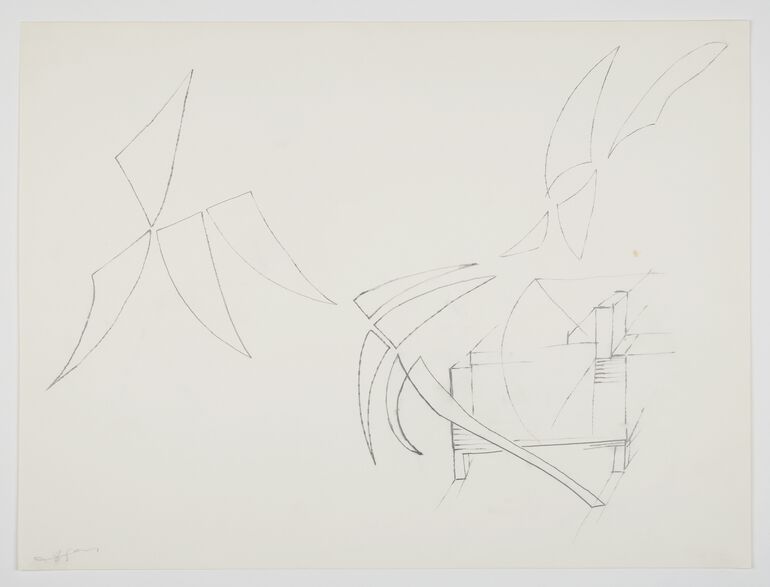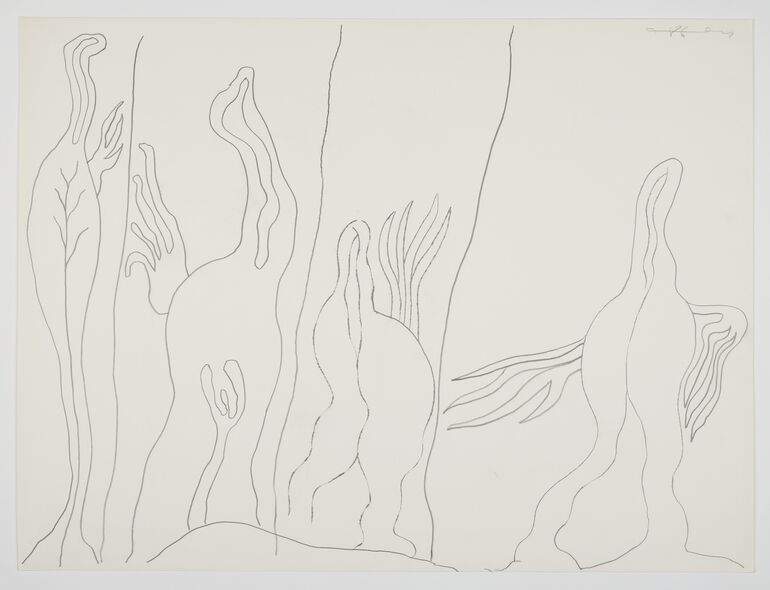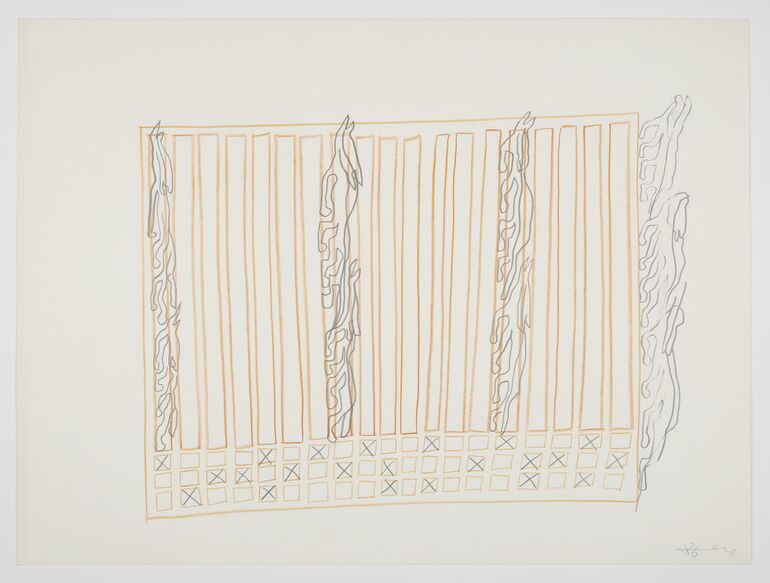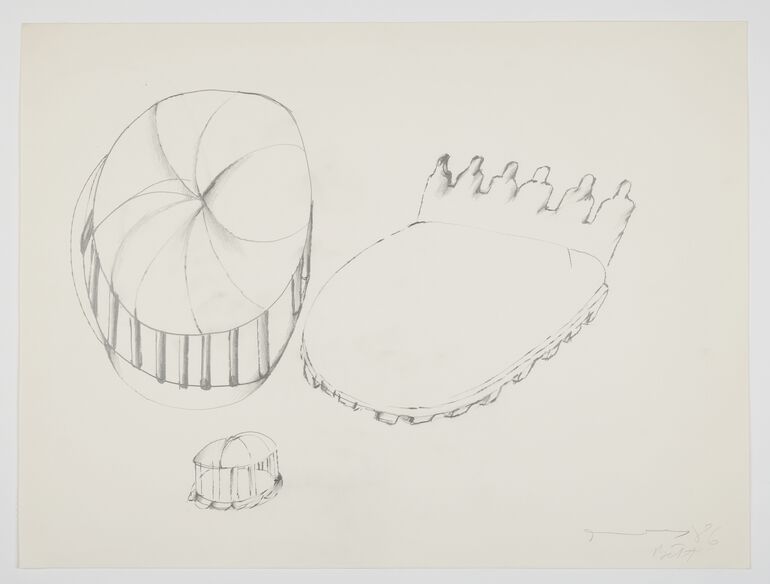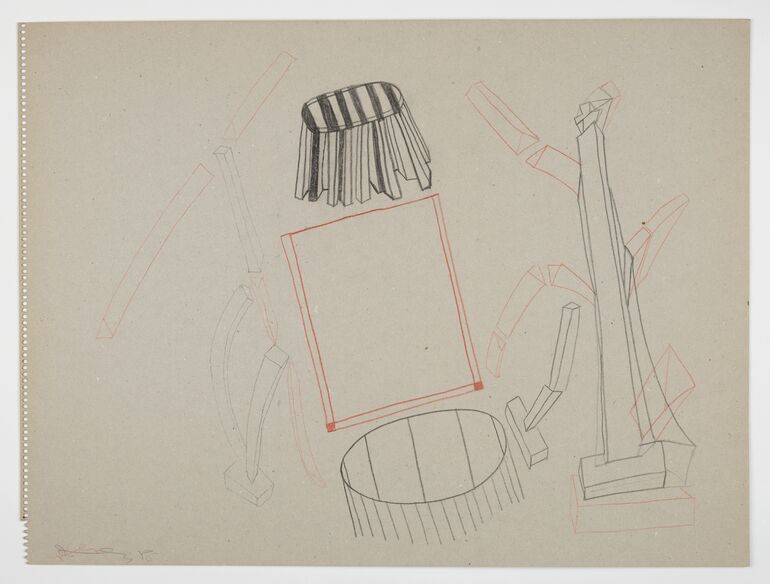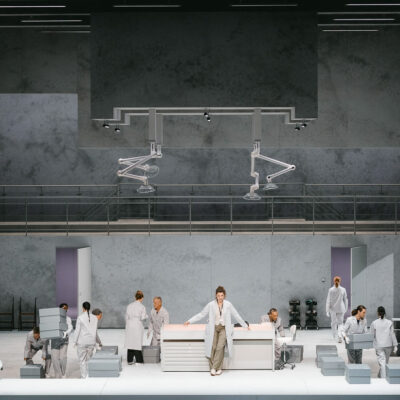Title
- Floor plan variant for the Wehtje house in Djursholm, Sweden (given title)
- Wehtje house project in Djursholm, Sweden (project title)
Collection
Production
- design: Josef Frank, Stockholm, 1938
Material | Technique
Measurements
- height: 36.2 cm
- width: 52.5 cm
Inventory number
- KI 23456-18
Acquisition
- purchase , 2018-12-26
Department
- Library and Works on Paper Collection
Inscriptions
- text on object (Vorderseite, links) : Matvrå / Jungfrukammare / Skafferi / Bad / Kök / Serveringsrum / W.C. / Ingång / 16 / 0 / 1 / +96 / Frukostrum / Ingång +96 / Vindfång / Depot / Tambur / W C / 1 / 16 / +32 / +48 / Hall / Skrivrum / Vardagsrum / Terrass / +32 / BOTTENVÅNING 1:100
- Text am Objekt (Vorderseite, mittig) : V N / S Ö / SITUATION 1:1000
- Text am Objekt (Vorderseite, rechts) : Piskbalkong / Depot / Syrum / Jungfrukammare / Borstrum / Hiss / WC / 13 / 16 / Bad / Tambur / Gästrum / Barukammare 1 / Lekrum / Barukammare 2 / Barukammare 3 / Barukammare 4 / Bad / 16 12 / Hall / Herrus Sovrum / Fruus Sovrum / Balkong / 1 TRAPP UPP 1:100
-
plan copy, Floor plan variant for the Wehtje house in Djursholm, Sweden, Josef Frank, MAK Inv.nr. KI 23456-18
-
https://sammlung.mak.at/en/collect/floor-plan-variant-for-the-wehtje-house-in-djursholm-sweden_355810
Last update
- 13.04.2025
