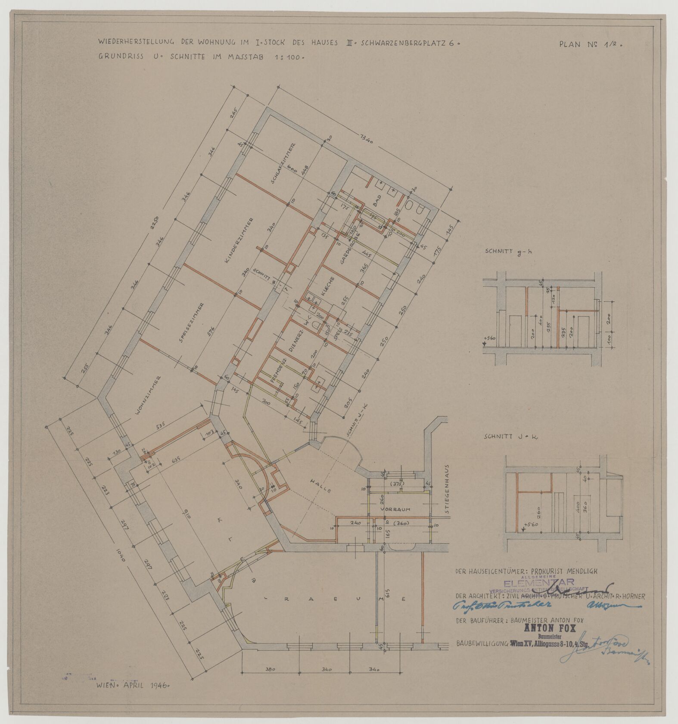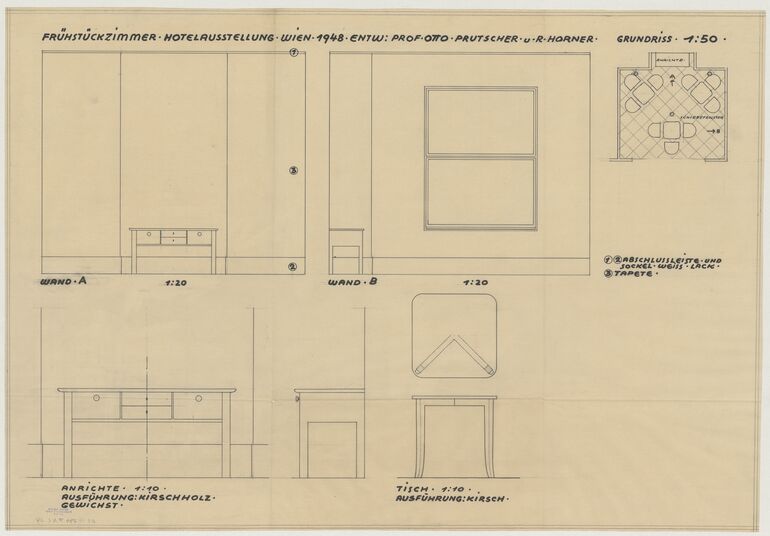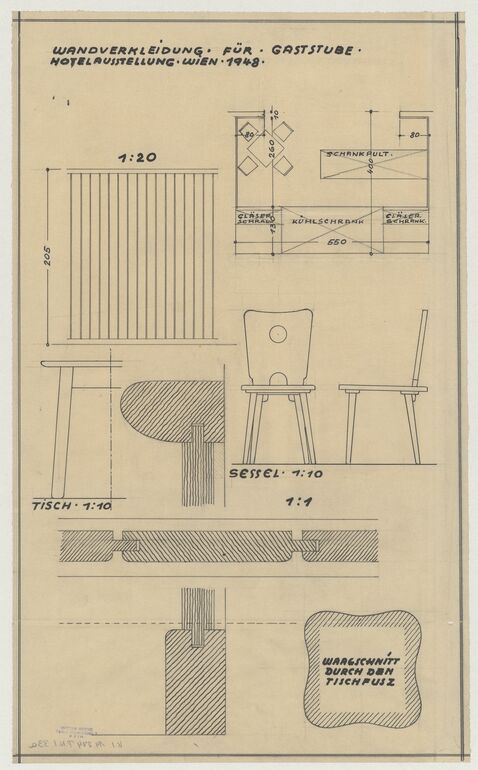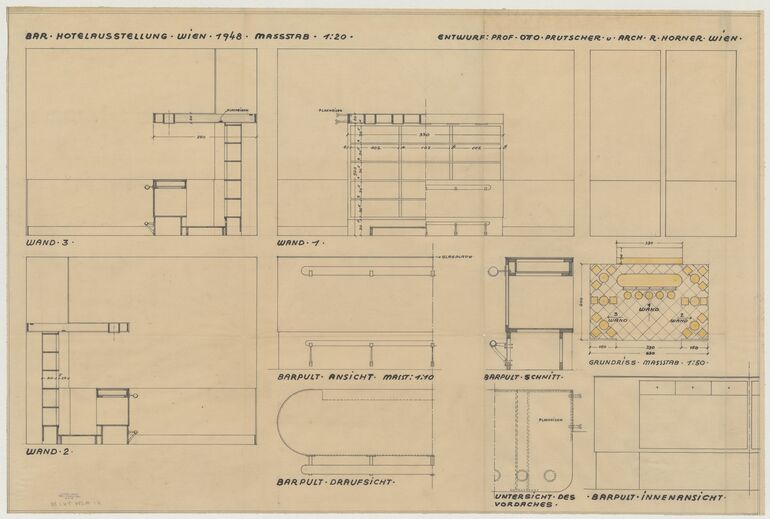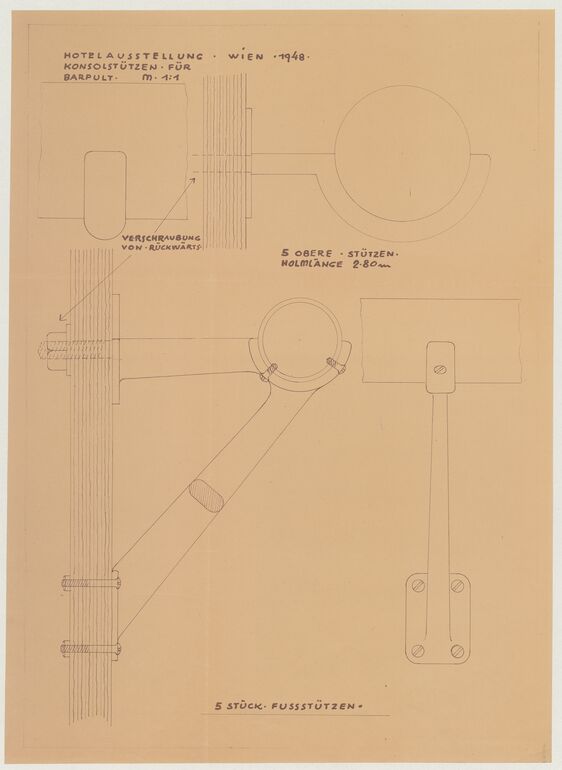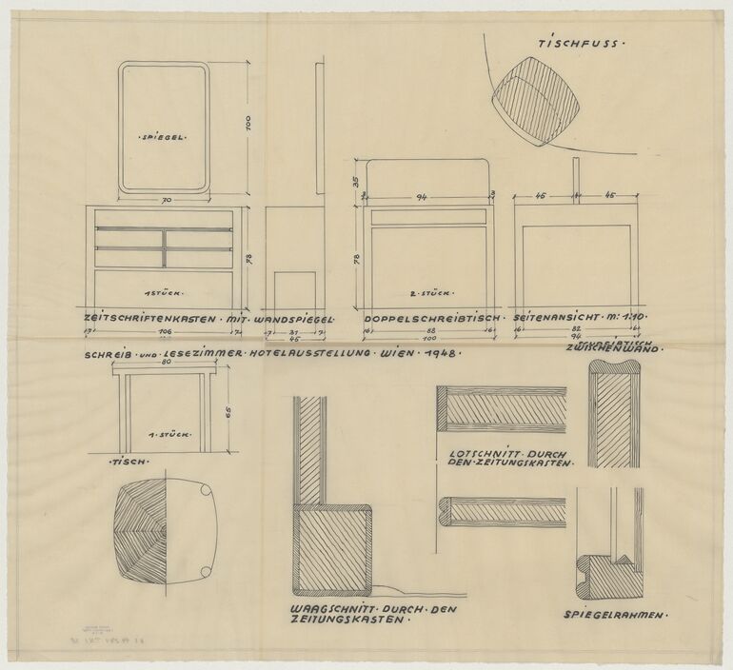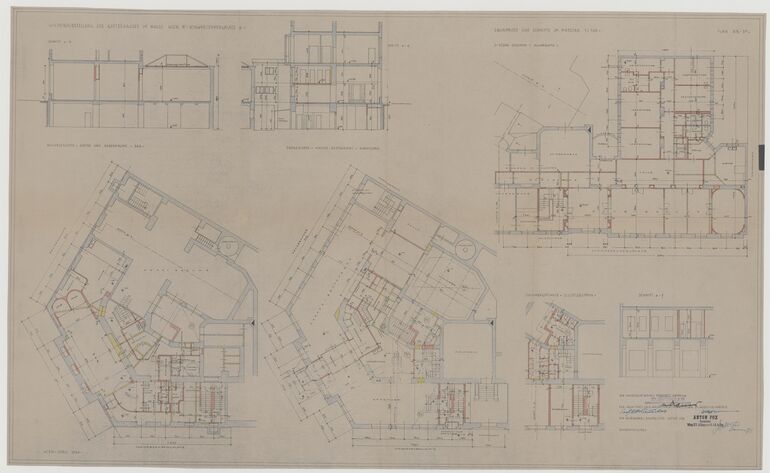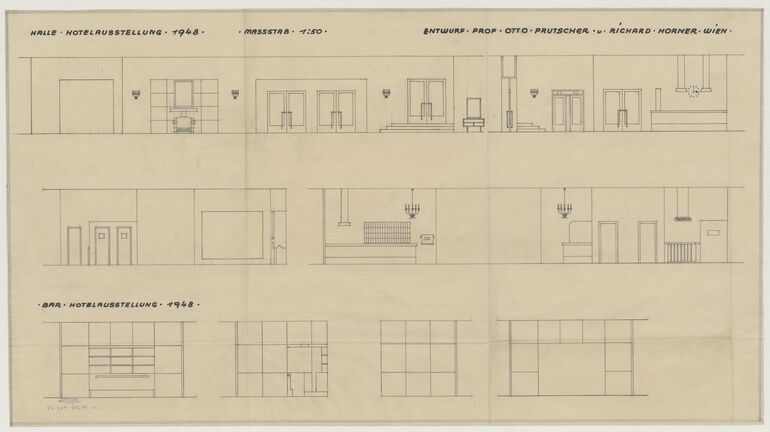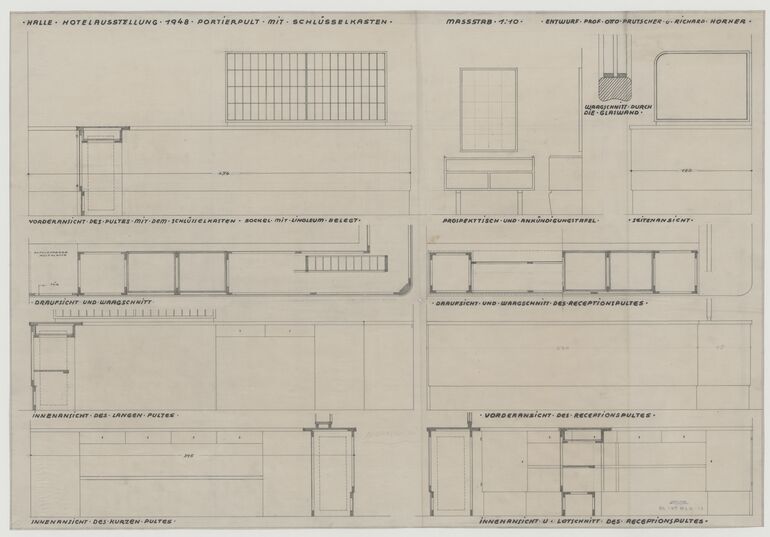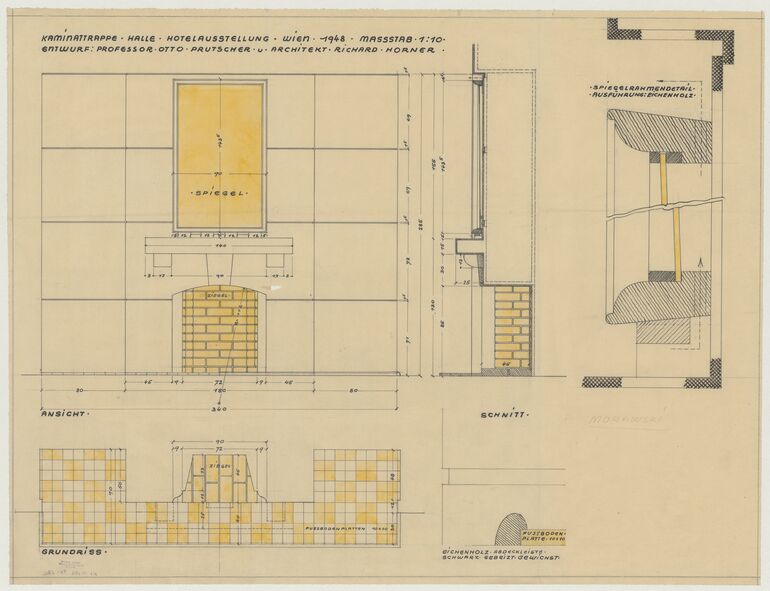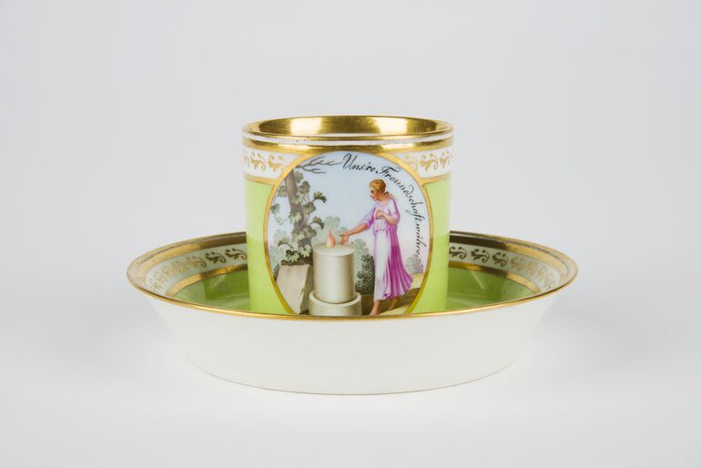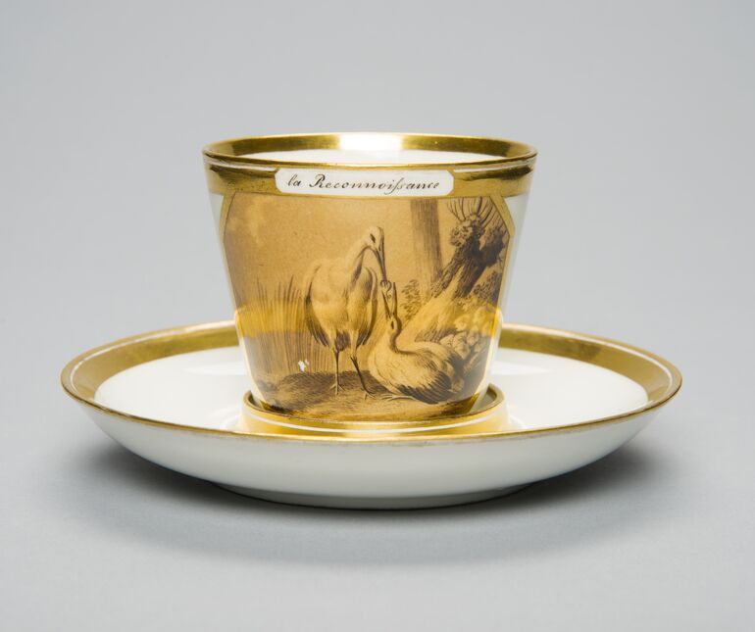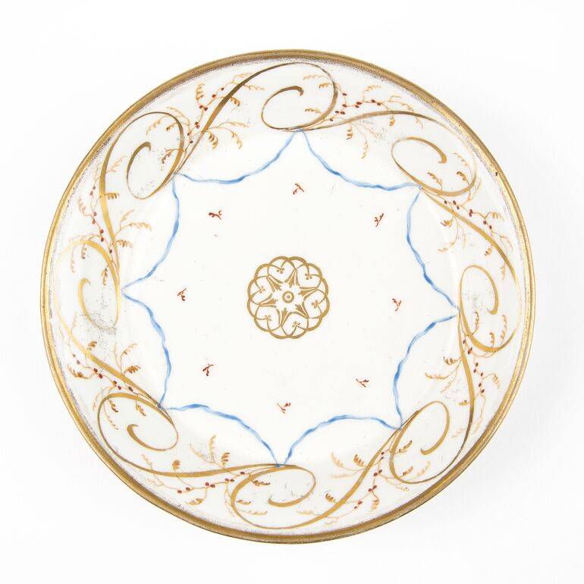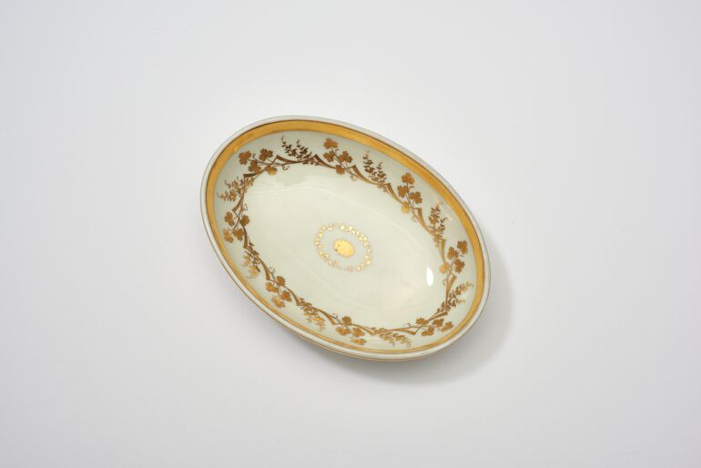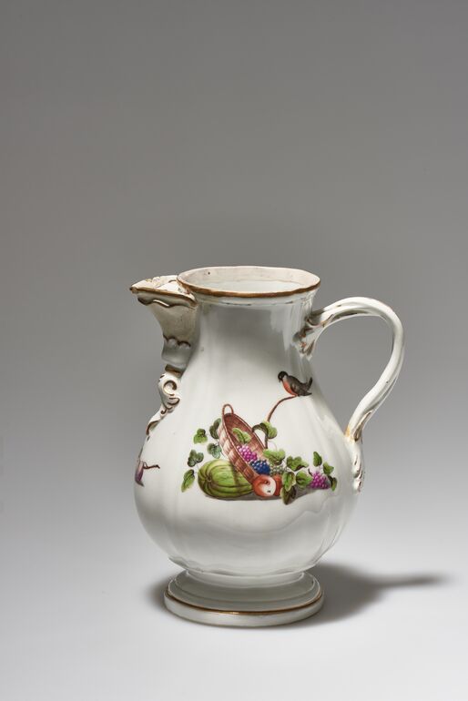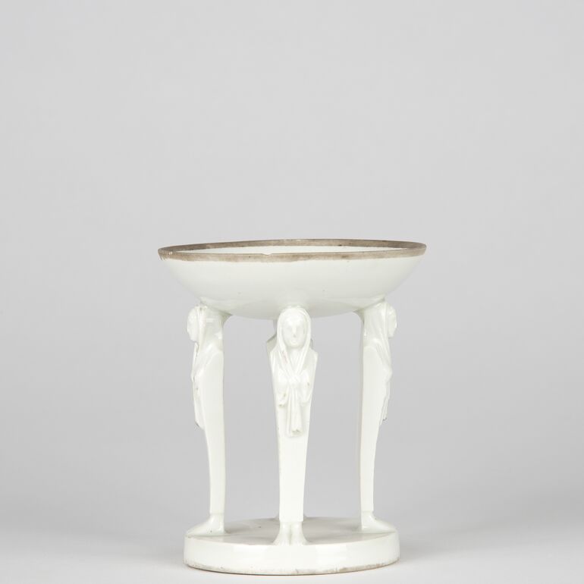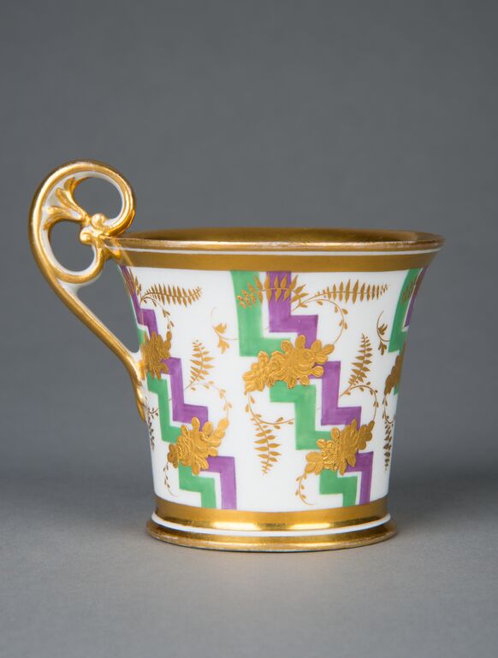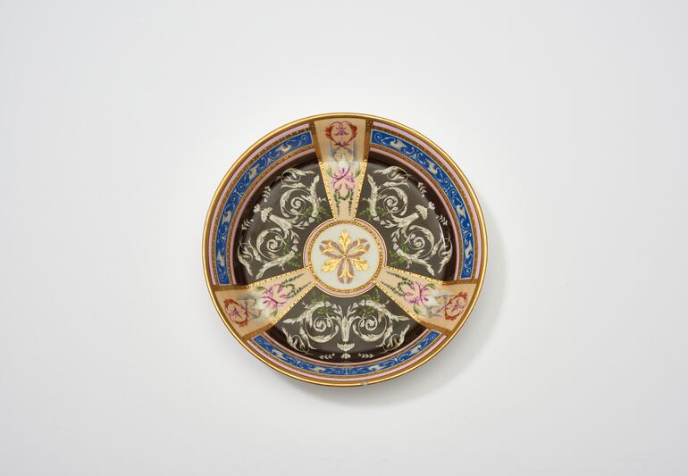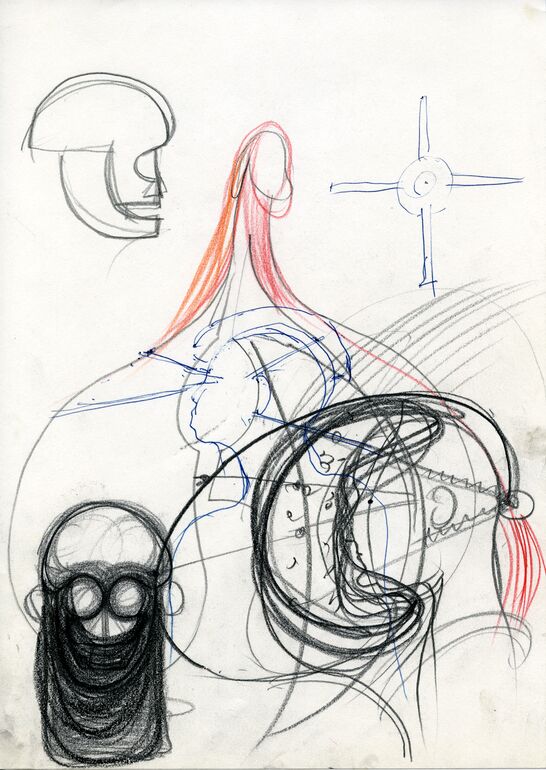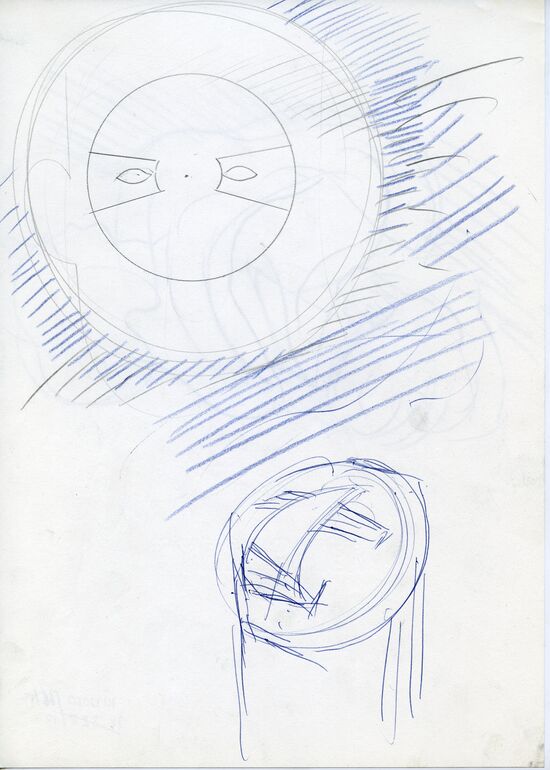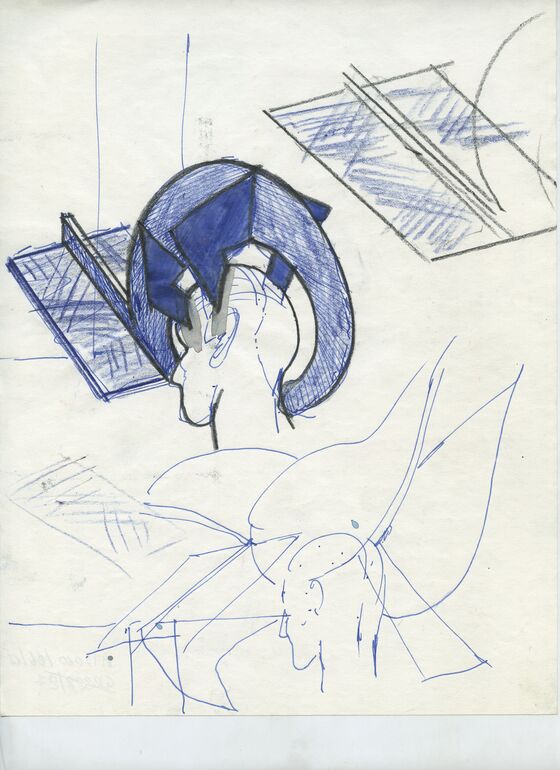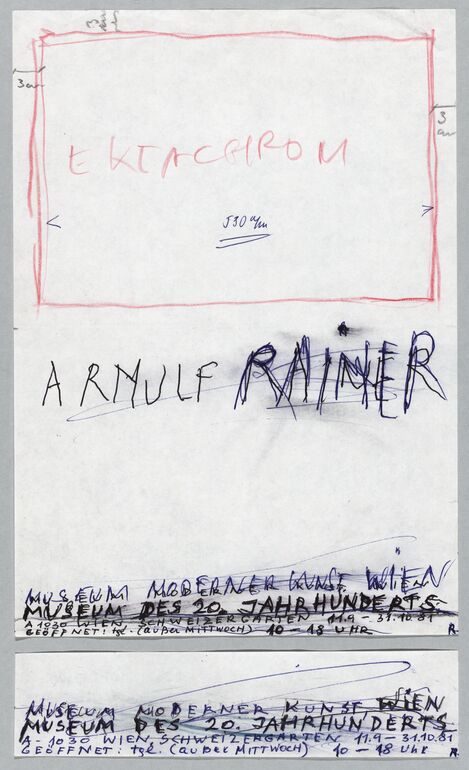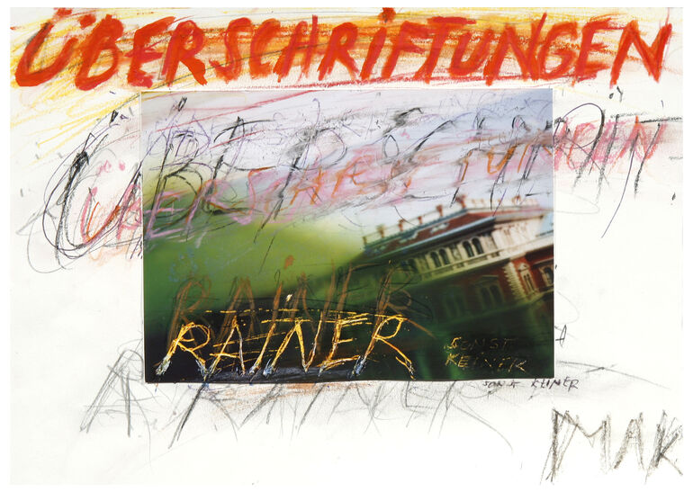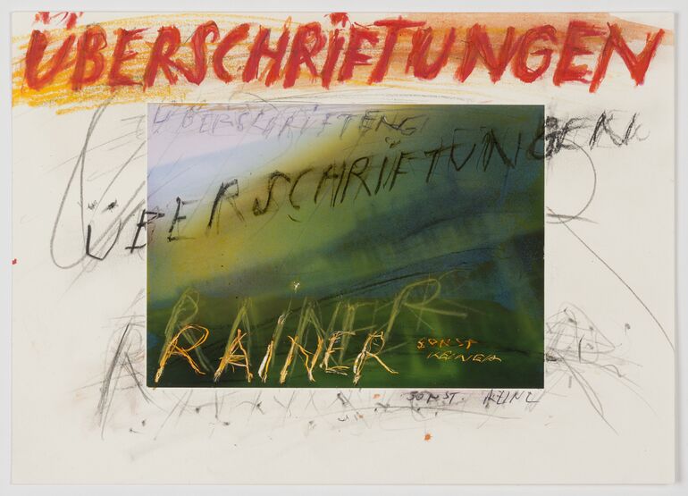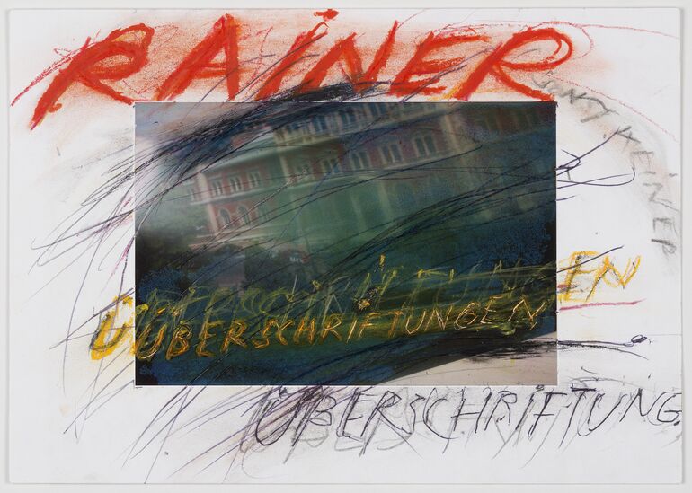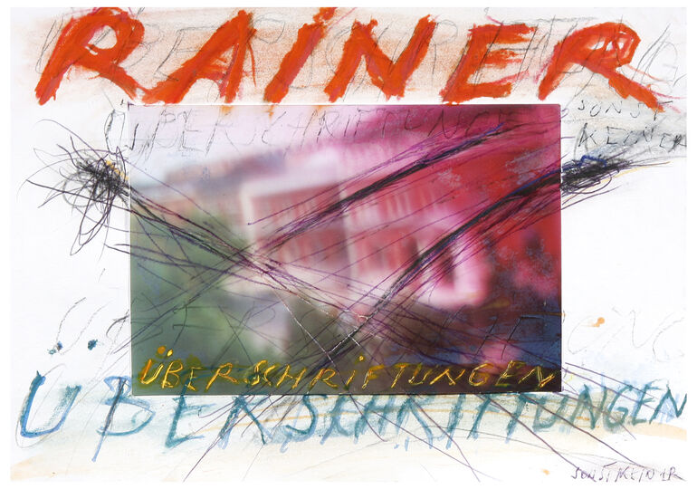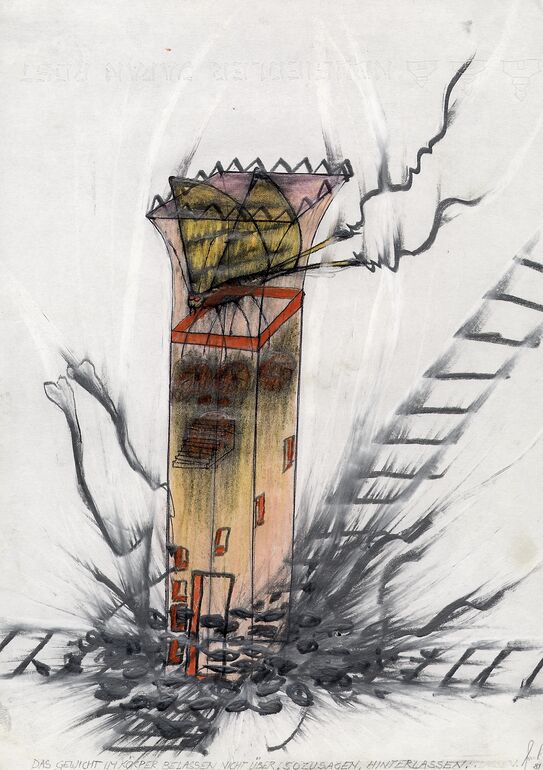Title
- Floor plan to restore the apartment on the first floor of the building at Schwarzenbergplatz 6, Vienna’s 3rd district (Café-Restaurant Österreich) (given title)
Collection
Production
- design: Otto Prutscher, Vienna, 1946
- design: Richard Horner, Vienna, 1946
Subject
Material | Technique
Measurements
- height: 47.2 cm
- width: 44 cm
Inventory number
- KI 14274-339
Acquisition
- assumption , 1980
Department
- Library and Works on Paper Collection
Associated Objects
Inscriptions
- text on object (Vorderseite, oben mittig) : WIEDERHERSTELLUNG DER WOHNUNG IM I. STOCK DES HAUSES III SCHWARZENBERGPLATZ 6. / GRUNDRISS U. SCHNITT IM MASSTAB 1:100
- text on object (front) : PLAN No. 1/2.
- stamp (Vorderseite) : 1340 / 30 / 2250 / 265 / 346 / 346 / [...] / SCHLAFZIMMER / KINDERZIMMER / SPEISEZIMMER / WOHNZIMMER 7 BAD / GARDEROBE / KUECHE / W.C. / DIENERZ. / FREMDENZ. / HALLE / SCHNITT J-K / KLUB-RAEUME; SCHNITT g-h / [...] / SCHNITT J-K [weitere Maßangaben]
- signature (Vorderseite, rechts unten) : DER HAUSEIGENTÜMER: PROKURIST MENDLIGK / DER ARCHITEKT: ZIVILARCHIT. O. PRUTSCHER U. ARCHIT. R. HORNER / DER BAUFÜHRER: BAUMEISTER ANTON FOX / BAUBEWILLIGUNG
-
plan copy, Floor plan to restore the apartment on the first floor of the building at Schwarzenbergplatz 6, Vienna’s 3rd district (Café-Restaurant Österreich), Otto Prutscher, MAK Inv.nr. KI 14274-339
-
https://sammlung.mak.at/en/collect/floor-plan-to-restore-the-apartment-on-the-first-floor-of-the-building-at-schwarzenbergplatz-6-viennas-3rd-district-cafe-restaurant-oesterreich_317502
Last update
- 14.06.2025
