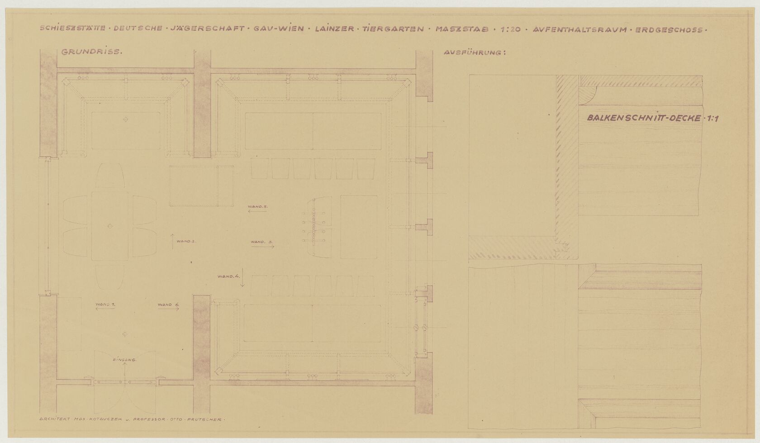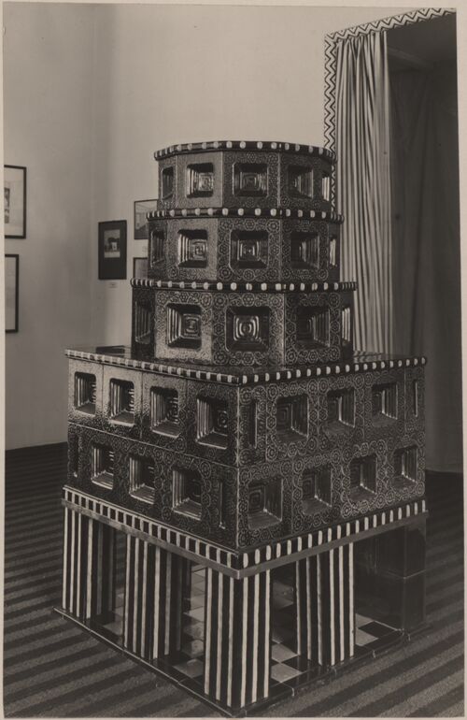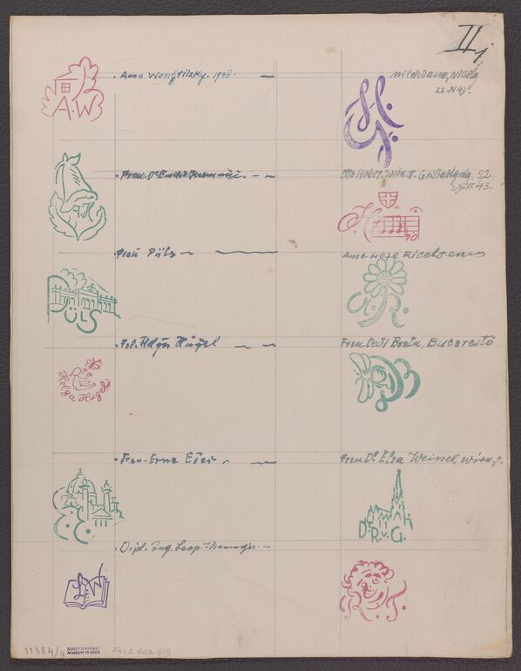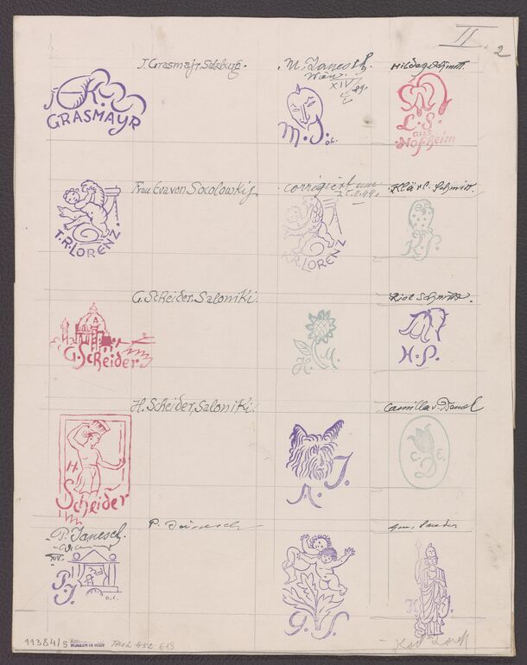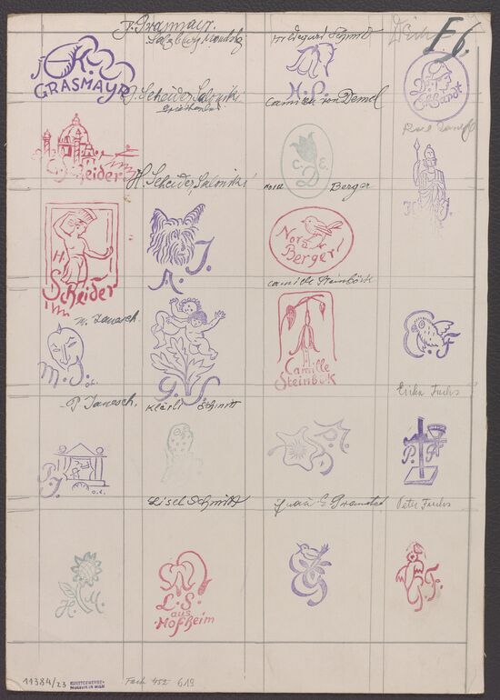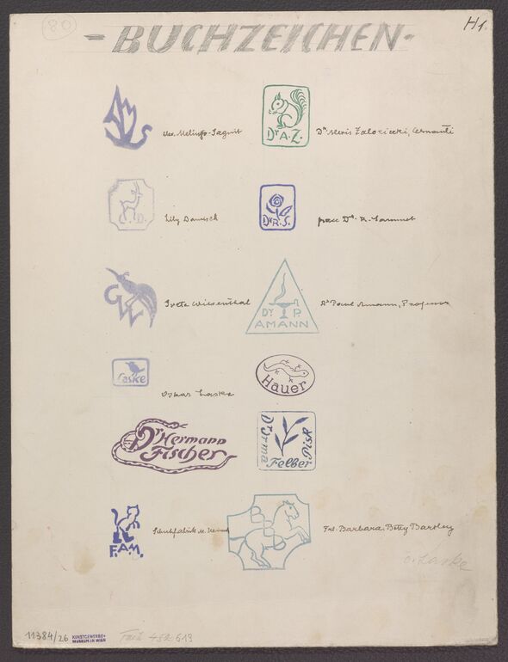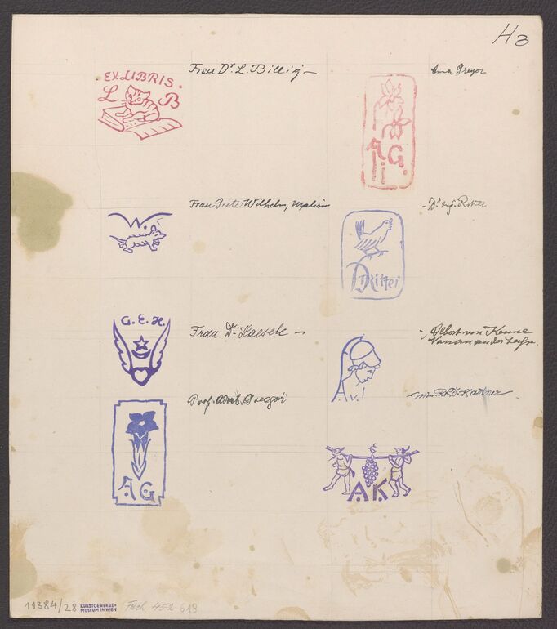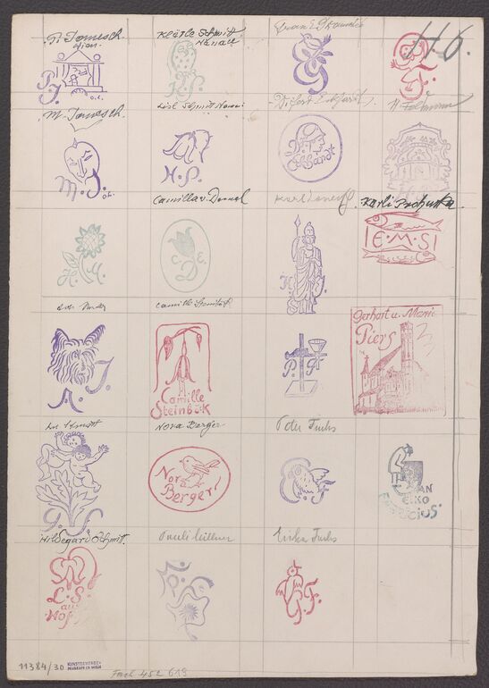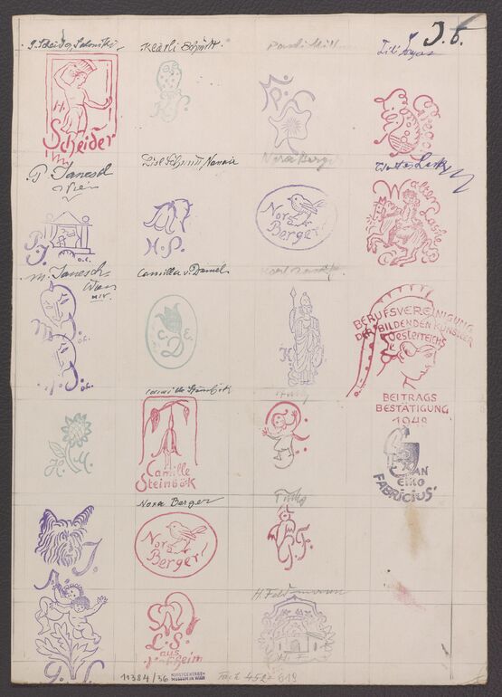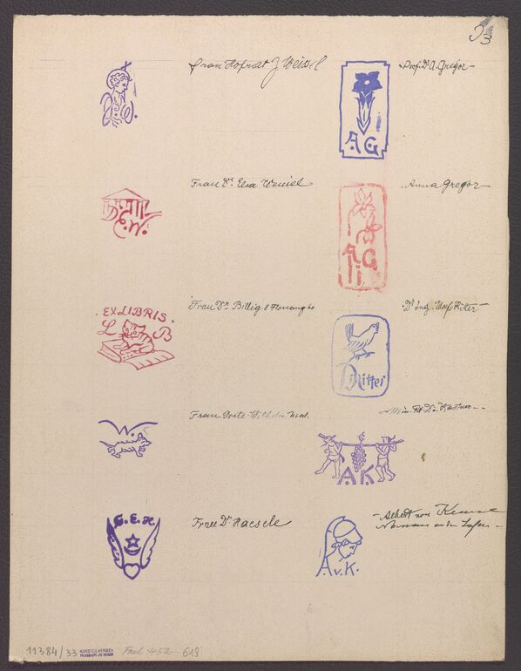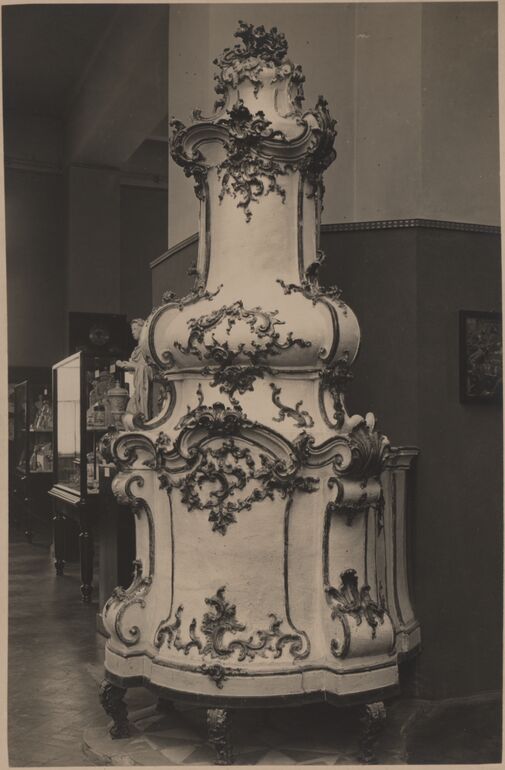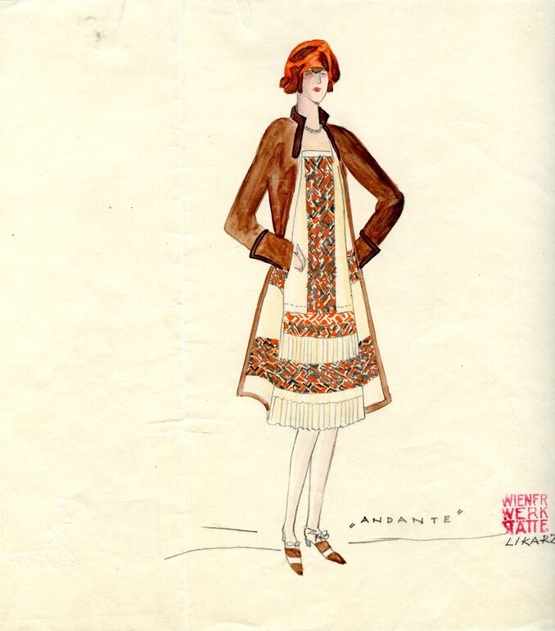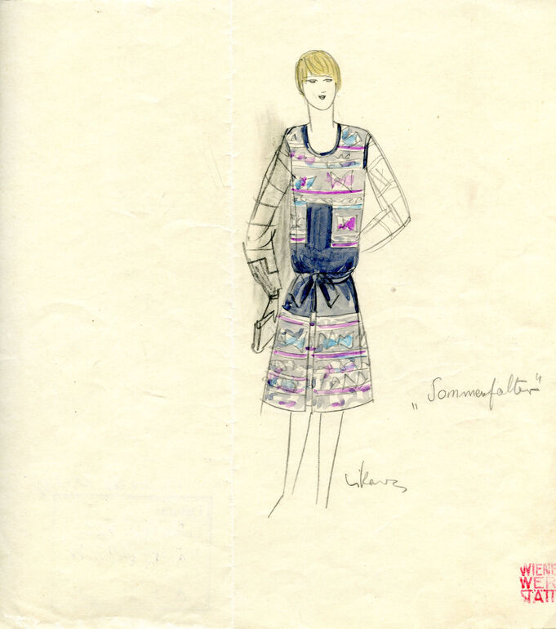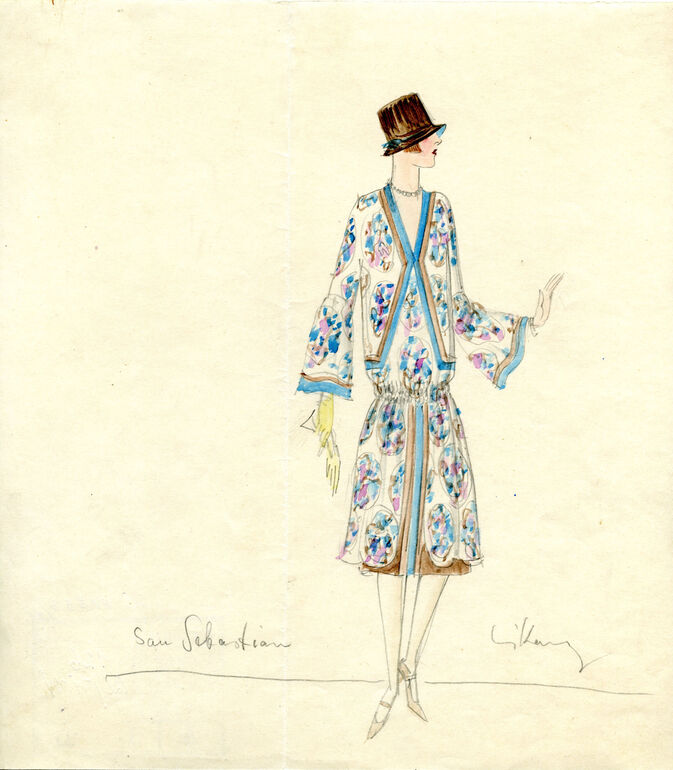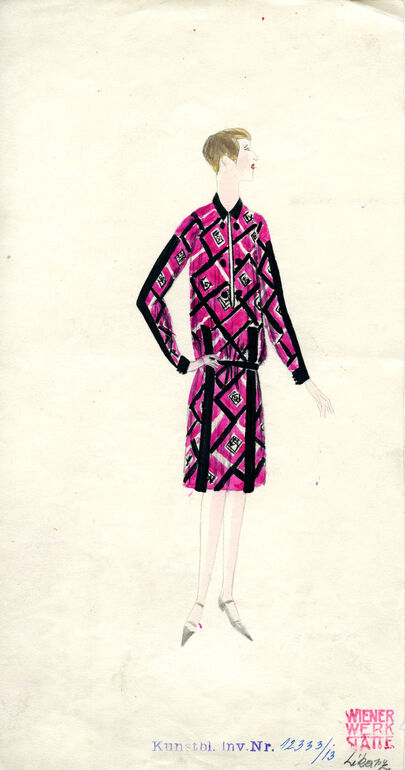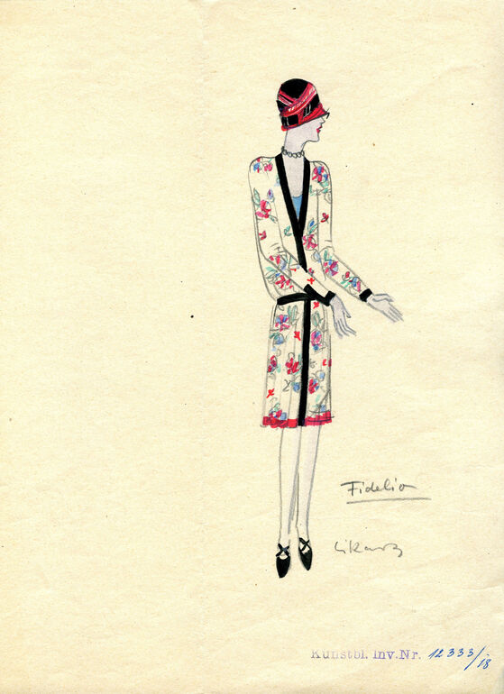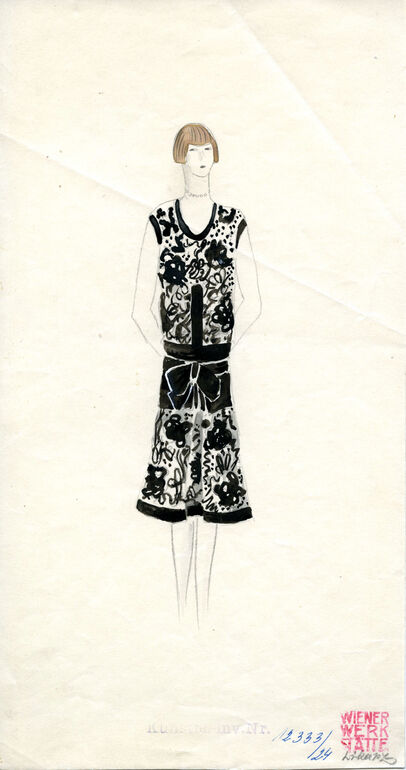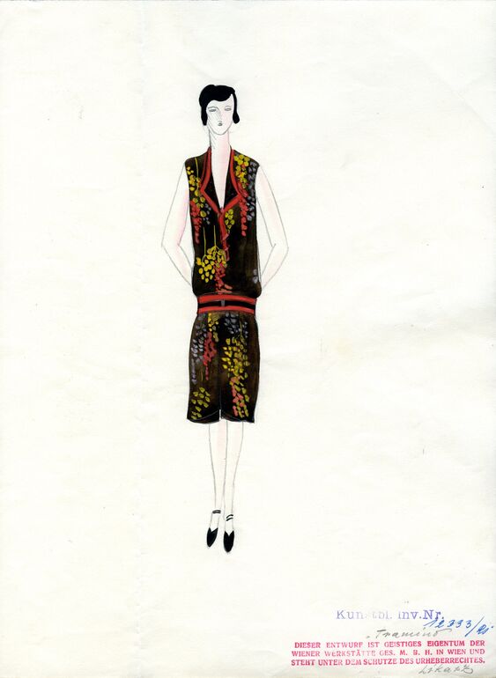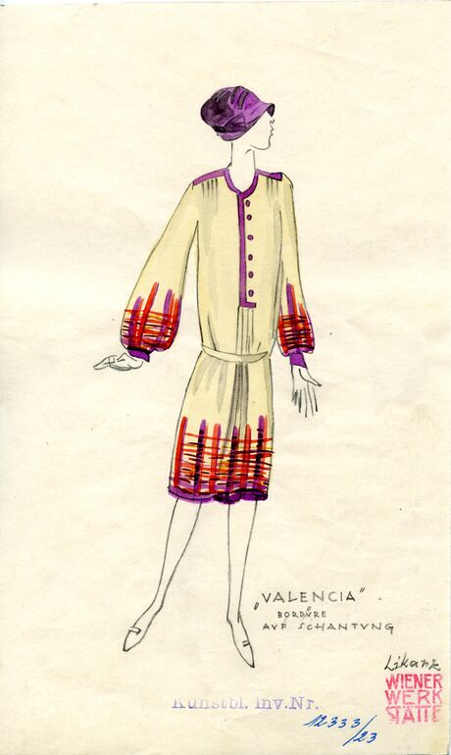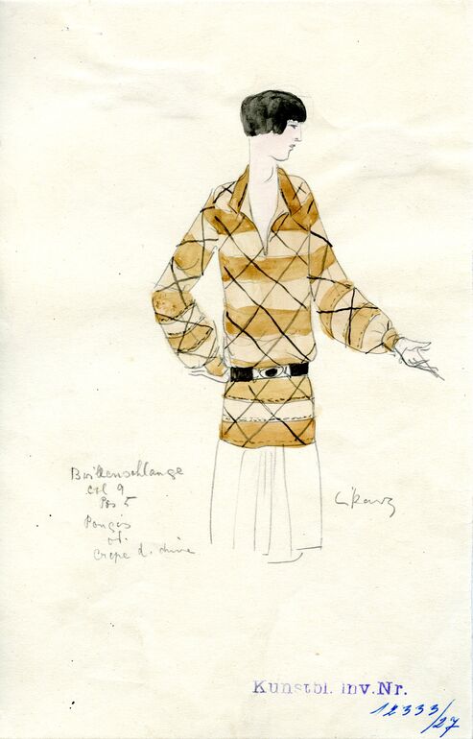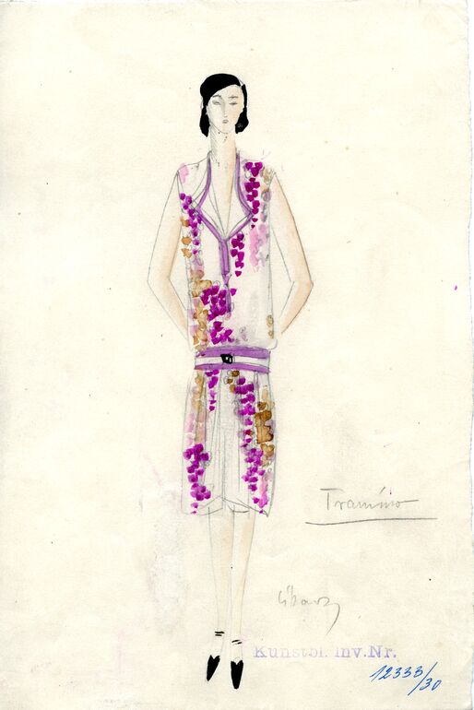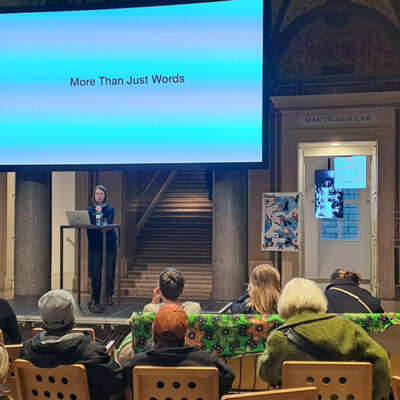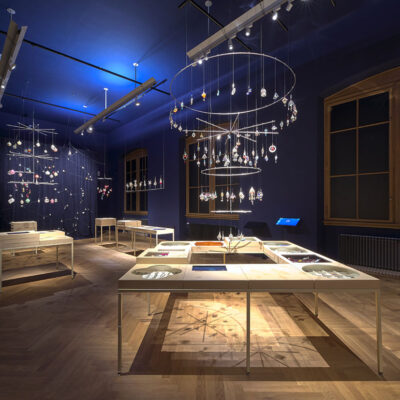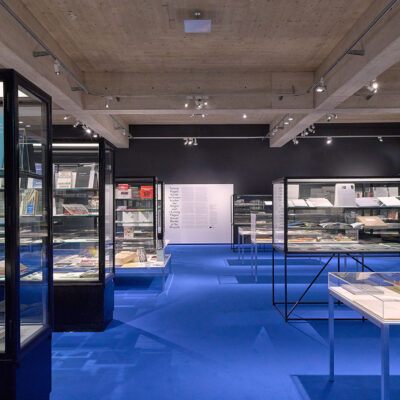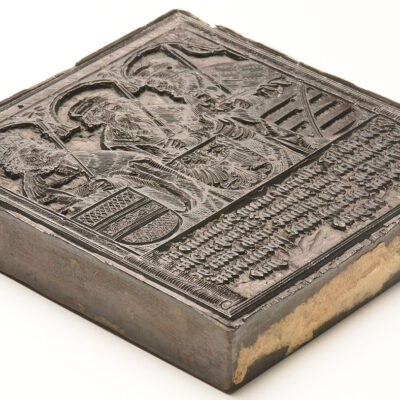Title
- Floor plan of the recreation room on the ground floor of the shooting lodge for German hunters in Lainzer Tiergarten (given title)
- Shooting lodge for German hunters in Lainzer Tiergarten (project title)
Collection
Production
- design: Otto Prutscher, Vienna, 1939
- design: Maximilian Kotauczek, Vienna, 1939
Material | Technique
Measurements
- height: 46.8 cm
- width: 81.5 cm
Inventory number
- KI 14274-104
Acquisition
- assumption , 1980
Department
- Library and Works on Paper Collection
Inscriptions
- text on object (Vorderseite, links oben) : SCHIESZSTÄTTE DEUTSCHE JÄGERSCHAFT GAU-WIEN LAINZER TIERGARTEN 1:20 AUFENTHALTSRAUM ERDGESCHOSS / AUSFÜHRUNG:
- Text am Objekt (Vorderseite, links) : GRUNDRISS. / WAND. 5. / WAND. 2. WAND 3. / WAND. 4. / WAND 1. / WAND 6. / EINGANG.
- Text am Objekt (Vorderseite, rechts oben) : BALKENSCHNITT-DECKE 1:1
- Text am Objekt (Vorderseite, rechts unten) : ARCHITEKT MAX KOTAUCZEK u. PROFESSOR OTTO PRUTSCHER
-
plan copy, Floor plan of the recreation room on the ground floor of the shooting lodge for German hunters in Lainzer Tiergarten, Otto Prutscher, MAK Inv.nr. KI 14274-104
-
https://sammlung.mak.at/en/collect/floor-plan-of-the-recreation-room-on-the-ground-floor-of-the-shooting-lodge-for-german-hunters-in-lainzer-tiergarten_315902
Last update
- 25.09.2025
