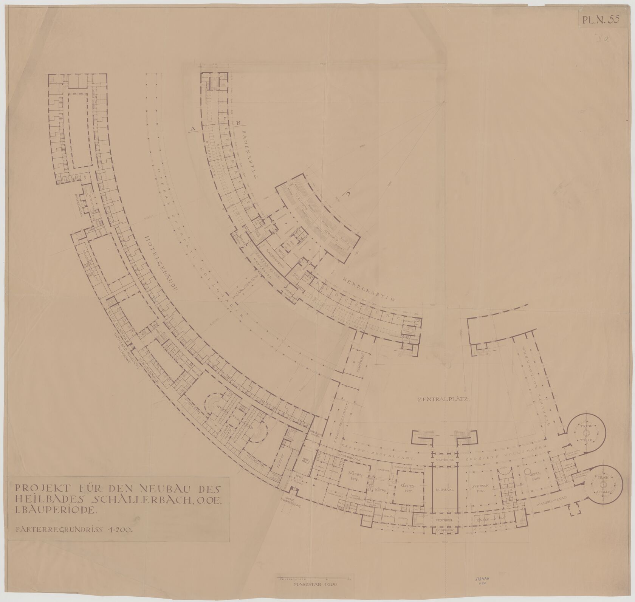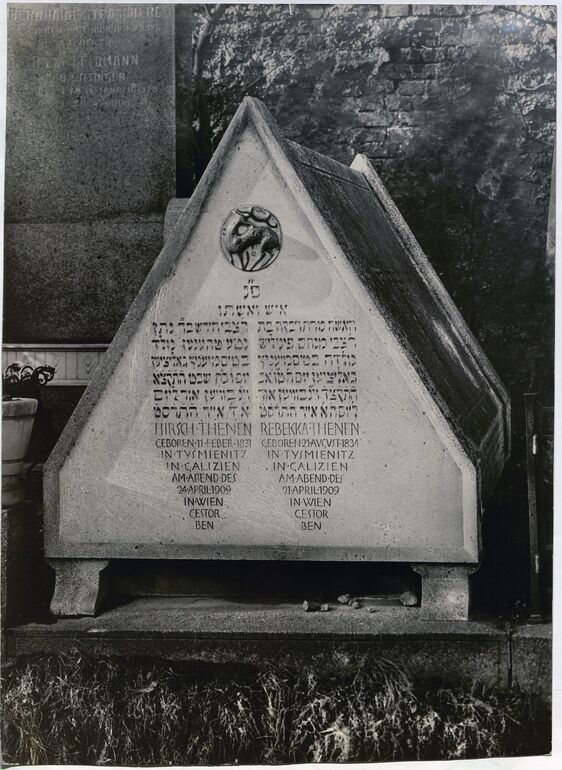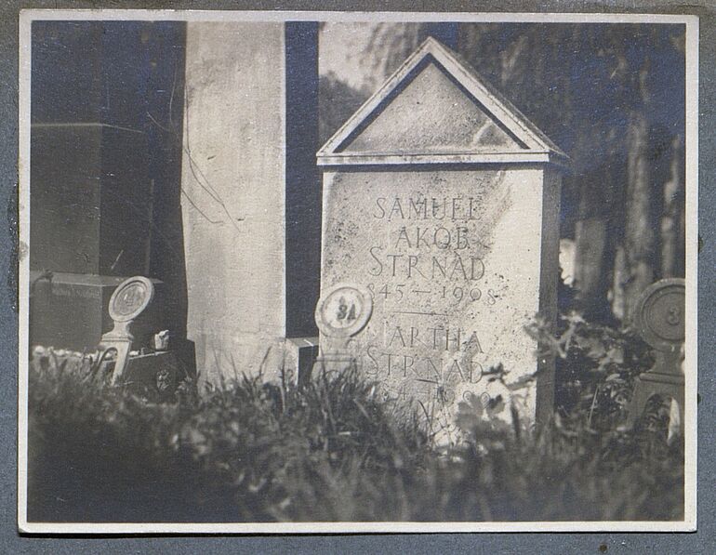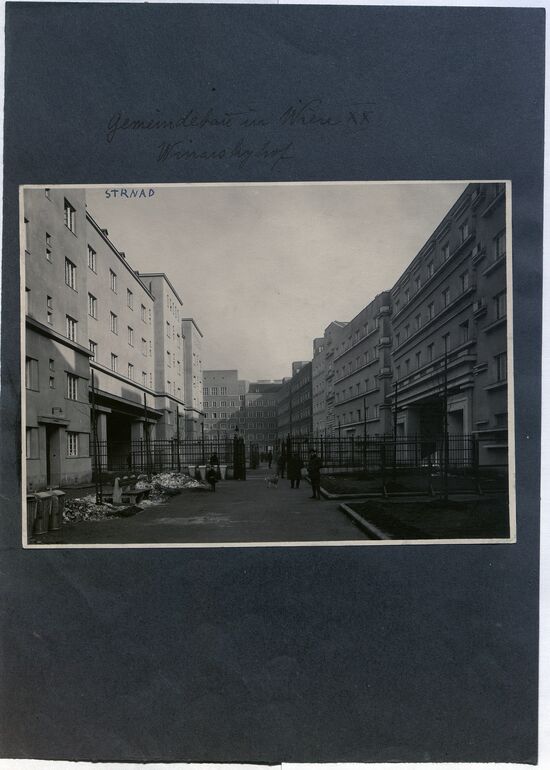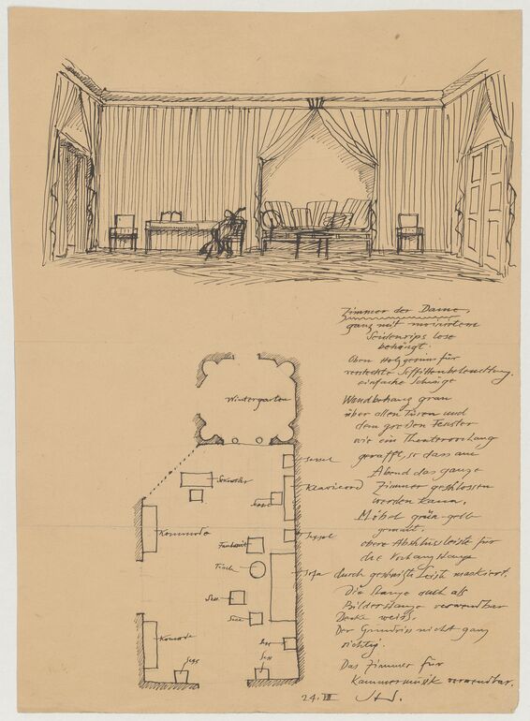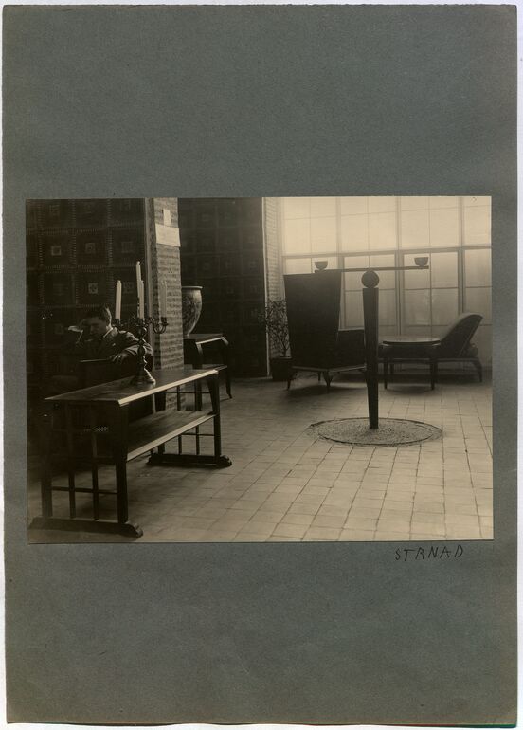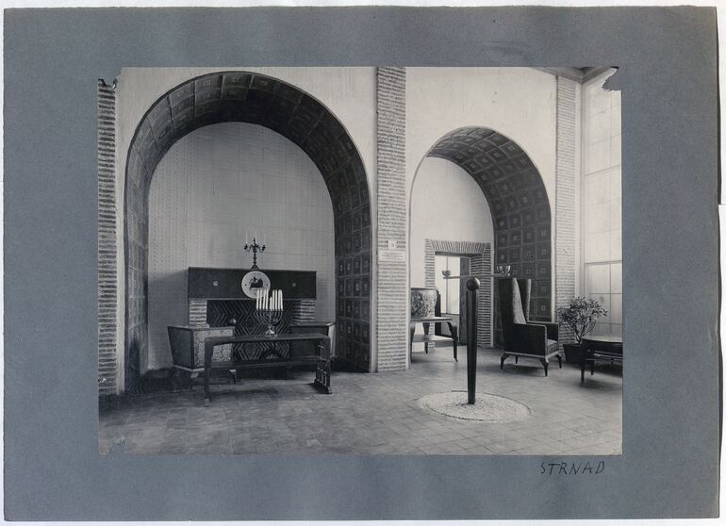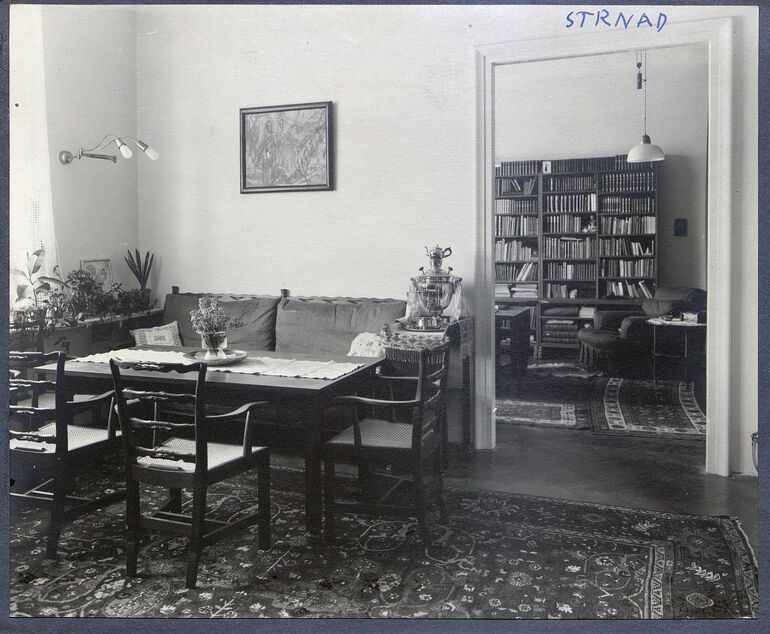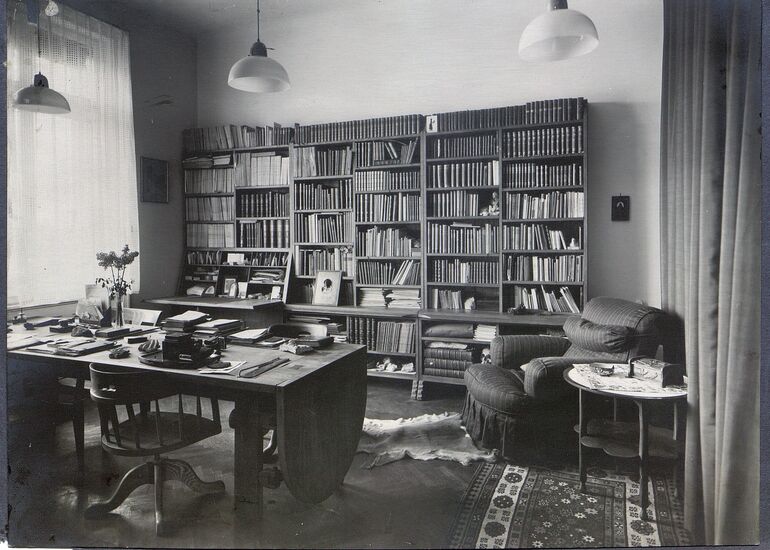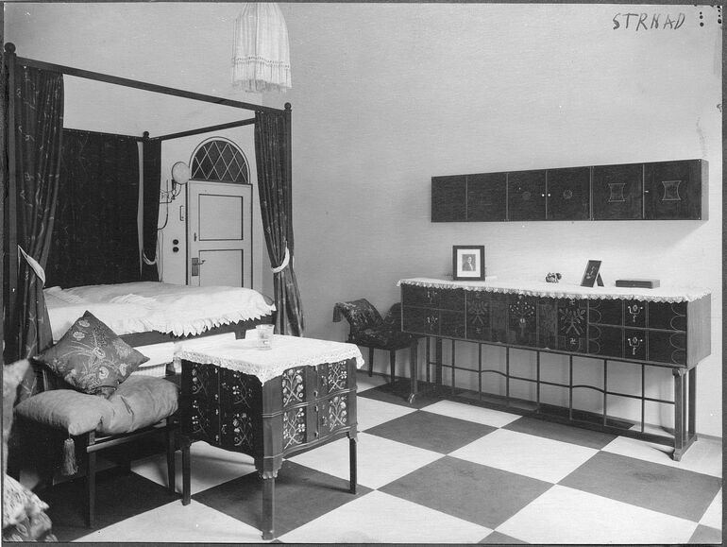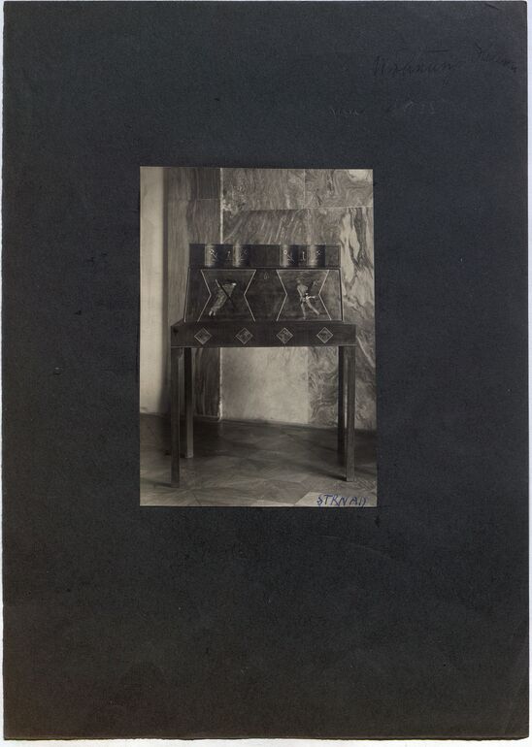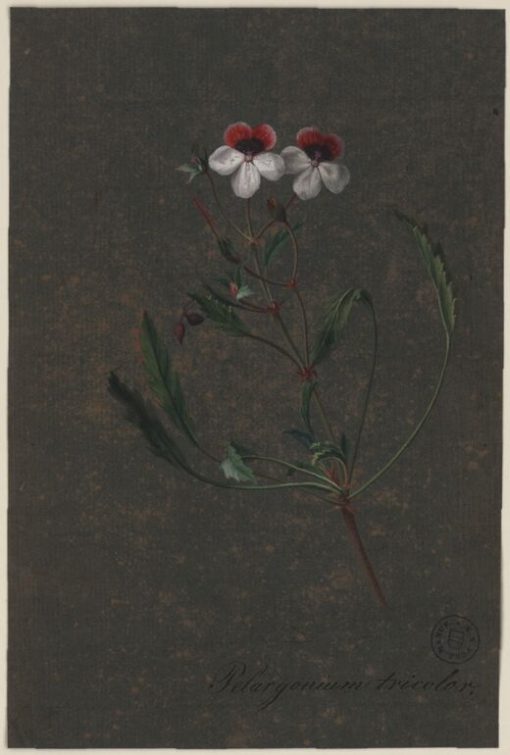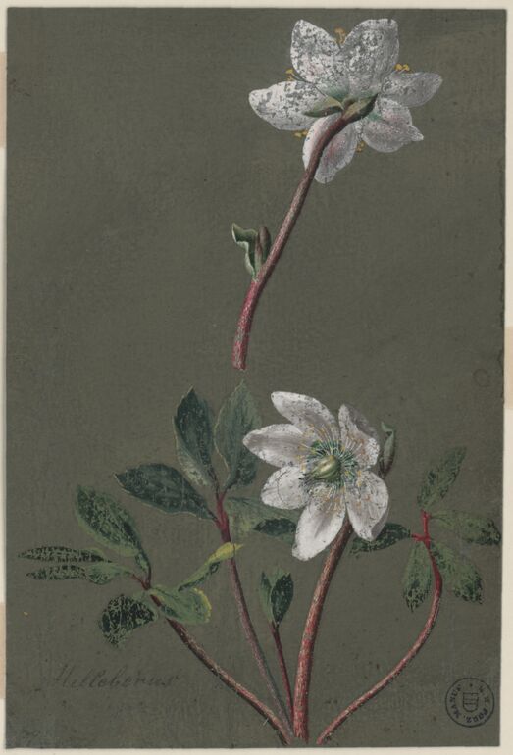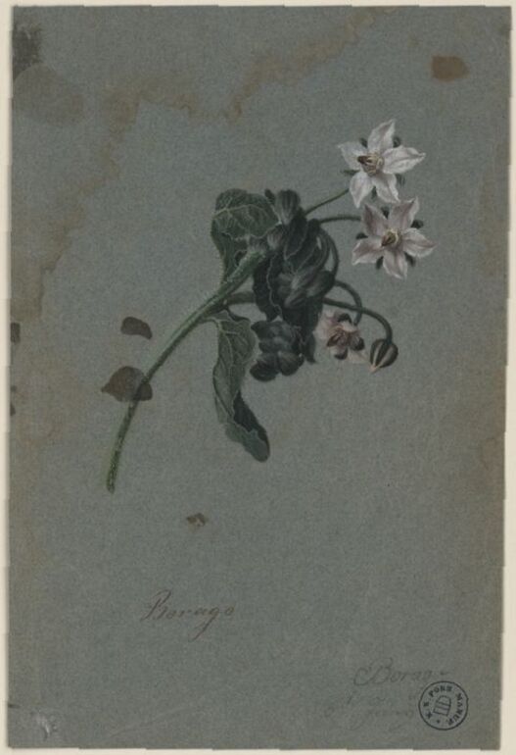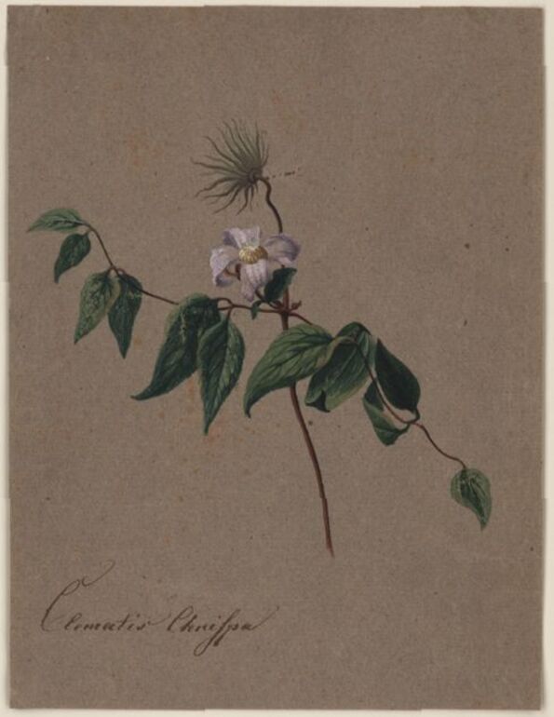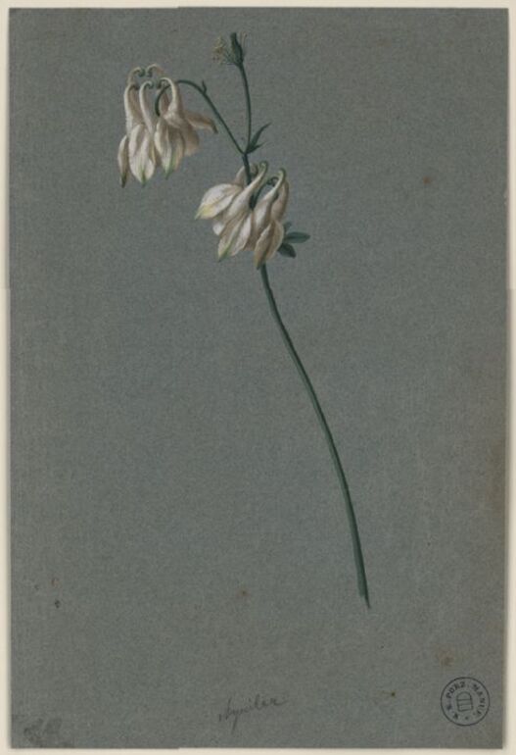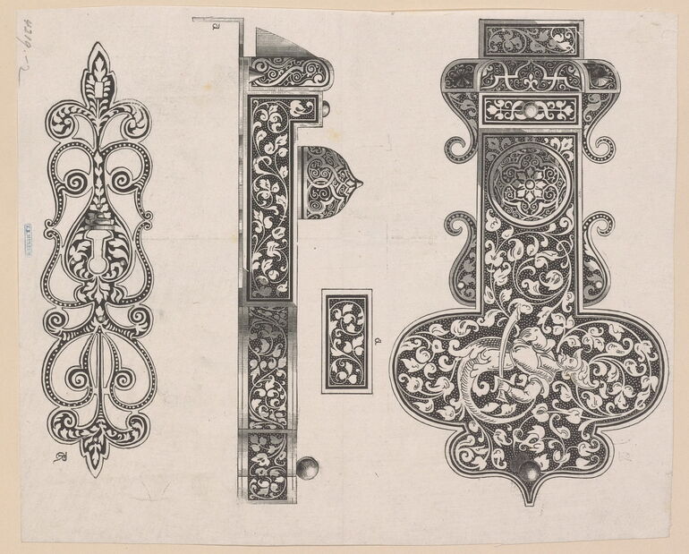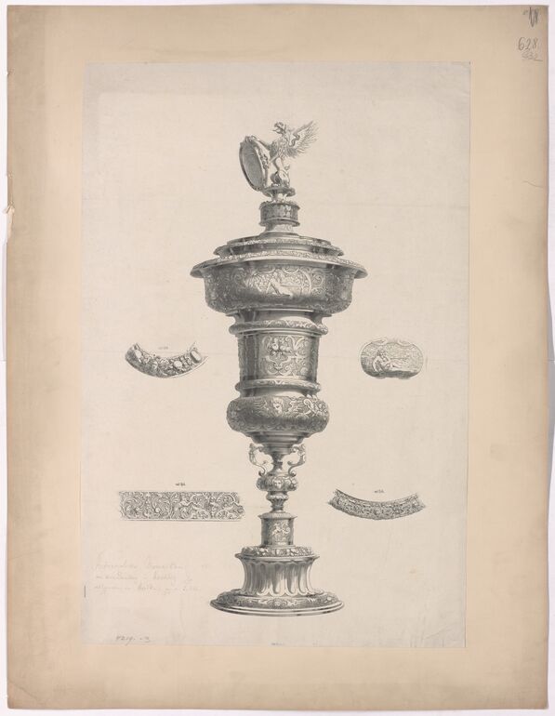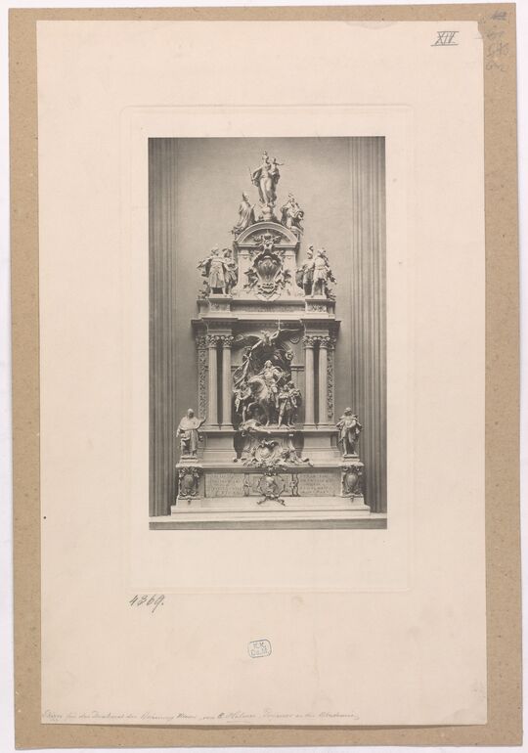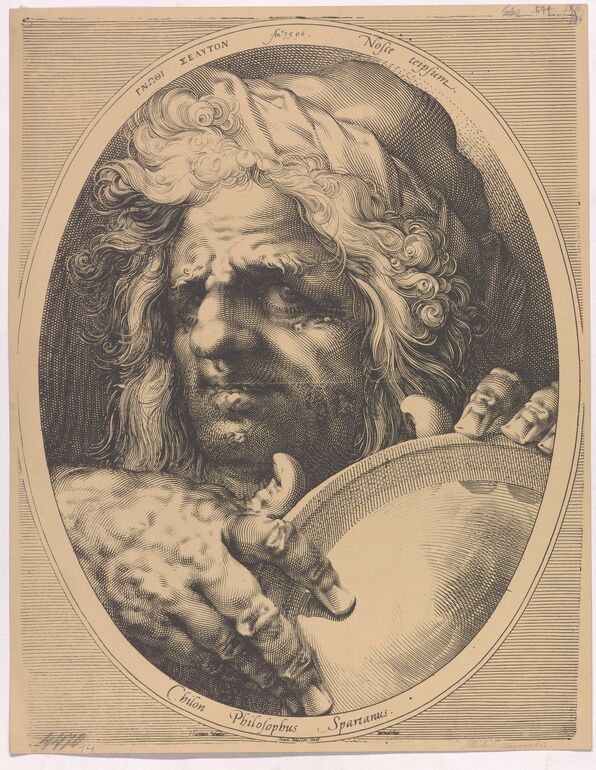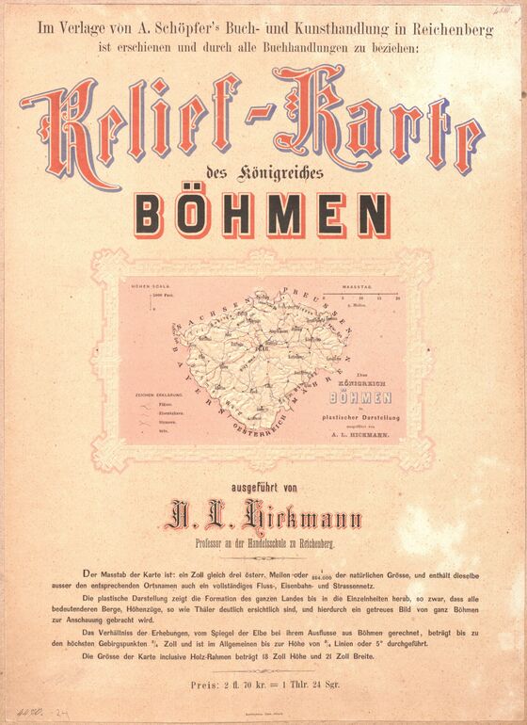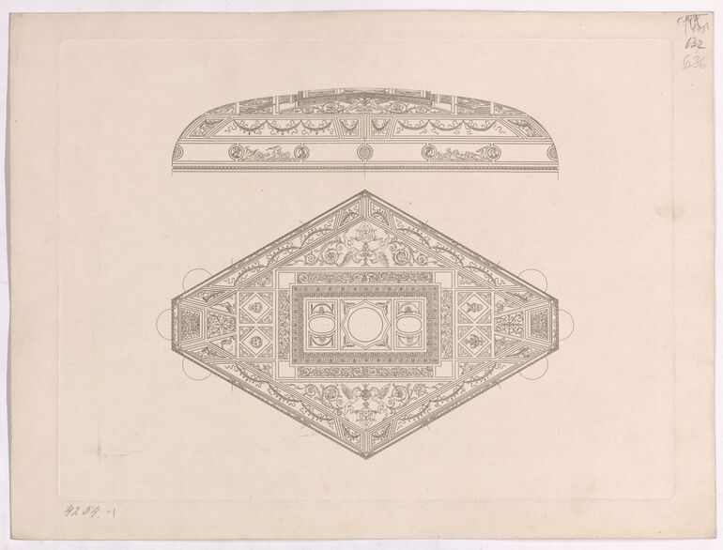Title
- Floor plan of the ground floor for the Schallerbach health spa, Upper Austria (1st construction phase) (given title)
- Water and sun, Schallerbach health spa, Austria (project title)
Collection
Production
- design: Oskar Strnad, Vienna, 1928
Material | Technique
Measurements
- height: 136 cm
- width: 141.5 cm
Inventory number
- KI 13887-2
Acquisition
- purchase , 1954
Department
- Library and Works on Paper Collection
Inscriptions
- text on object (Vorderseite, links unten) : PROJEKT FÜR DEN NEUBAU DES / HEILBADES SCHALLERBACH, O.OE. / I. BAUPERIODE / PARTERRE GRUNDRISS 1:200
- sticker / adhesive label (Vorderseite, unten mittig) : 1 2 3 4 5 6 7 8 9 10 20 30 M. / MASZSTAB 1:200
- sticker / adhesive label (front) : 72,50 / 72,50 / C / 39,40 / 45 6,40 6,40 (...) / BASSIN 1 BASSIN 2 / 13,60 / STROMBAD / BASSIN 3 BASSIN 4 / 12,00 / REINIGUNG / ABTROCKNUNG / WAESCHEBAWURF / REINIGUNG / W.C. W. C. / 33,00 / HOF / 4,30 / AUSGANG AUSGANG / ARZT / WAESCHEDEPOT / (...) / DAMENABTLG. HERRENABTLG. / B / RUHERÄUME / REINER GANG / STIEFEL GANG / VORRAUM / STIEFELSTIEGE / VESTIBUEL / ZUGANG ZUM BAD / OFFENE GEDECKTE KOLLONADEN. / HOTELGEBÄUDE. / (...) / HOTELBADEINGANG. / NOTAUSGANG.
-
plan copy, Floor plan of the ground floor for the Schallerbach health spa, Upper Austria (1st construction phase), Oskar Strnad, MAK Inv.nr. KI 13887-2
-
https://sammlung.mak.at/en/collect/floor-plan-of-the-ground-floor-for-the-schallerbach-health-spa-upper-austria-1st-construction-phase_330484
Last update
- 25.04.2025
