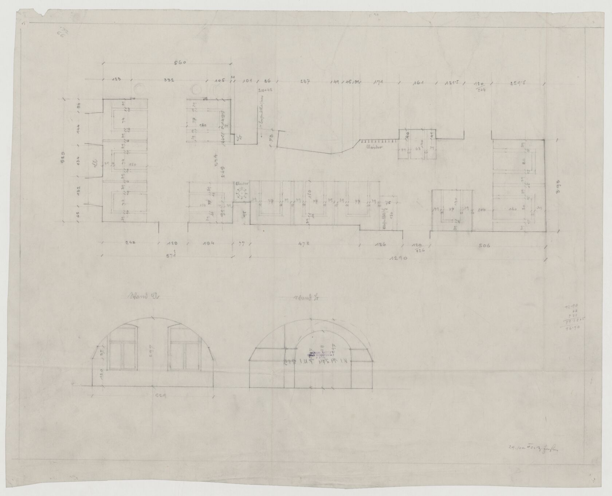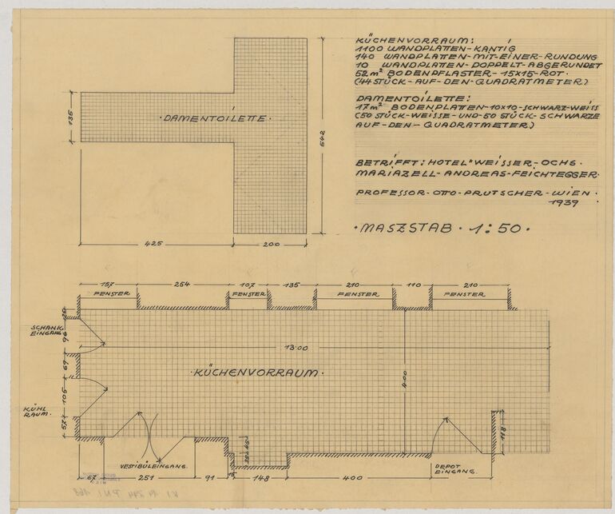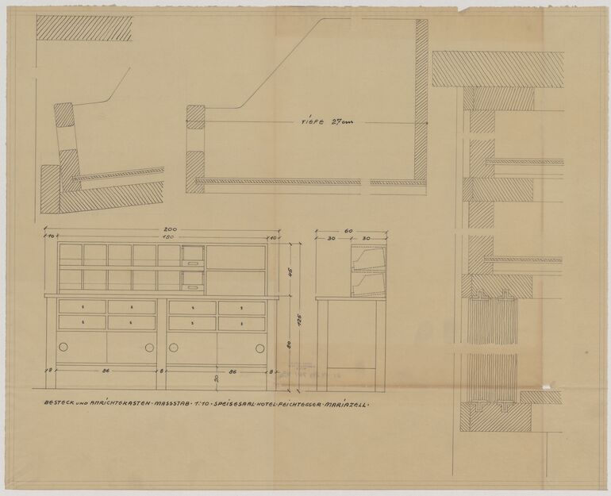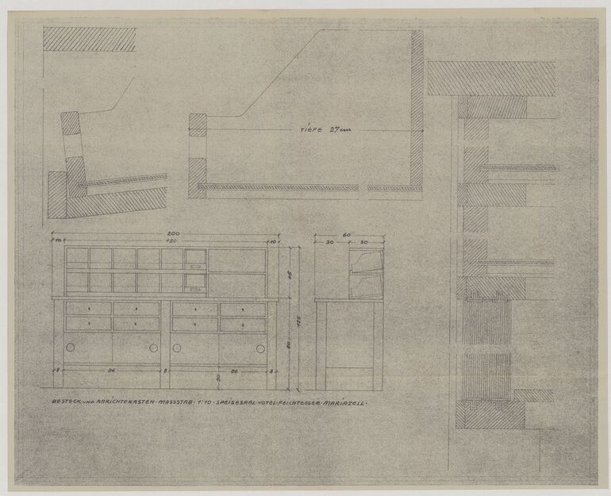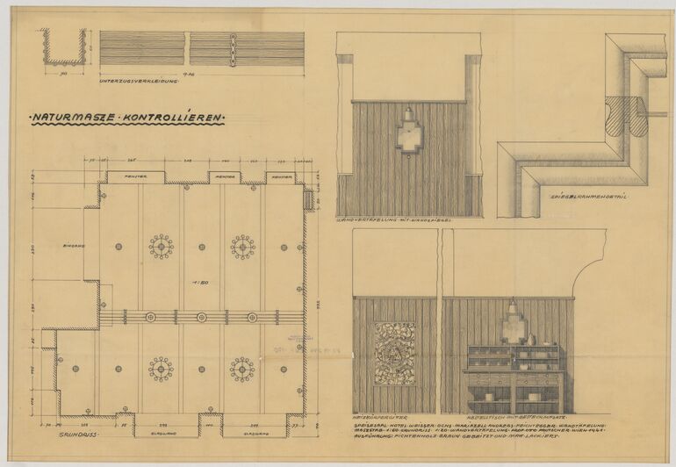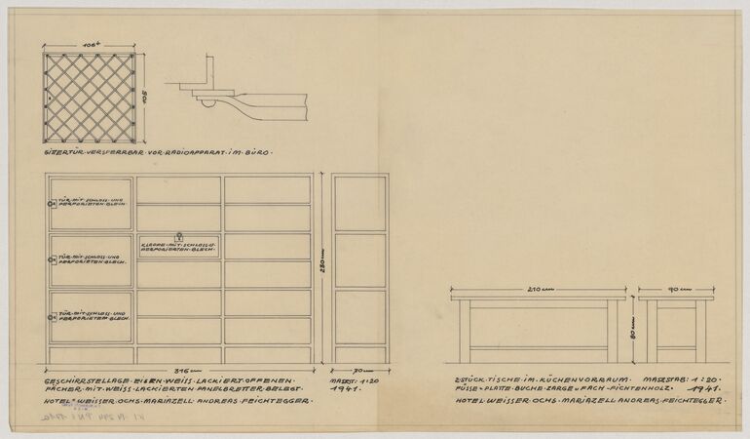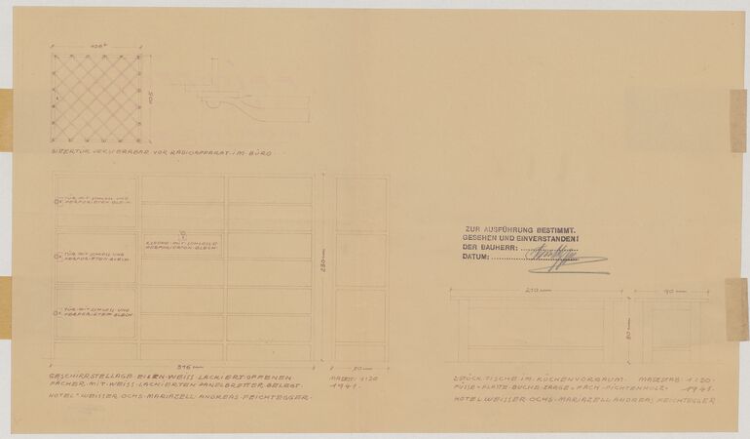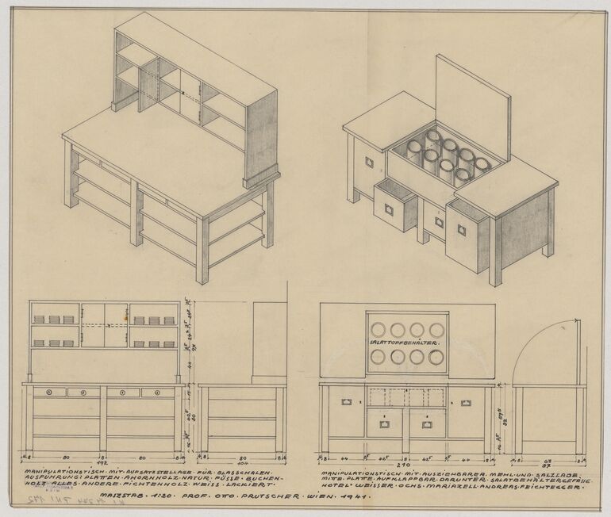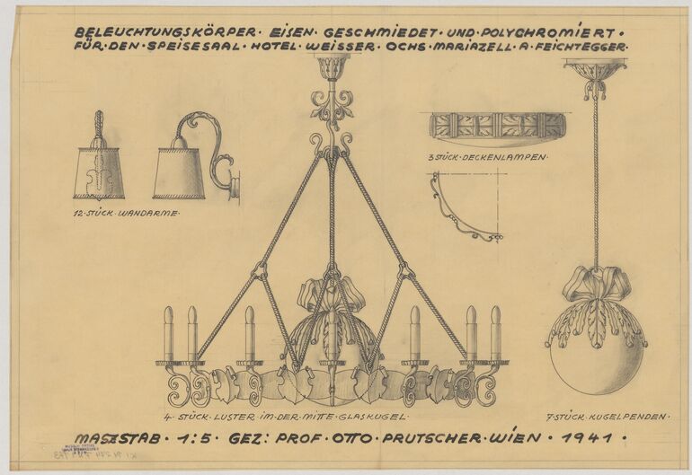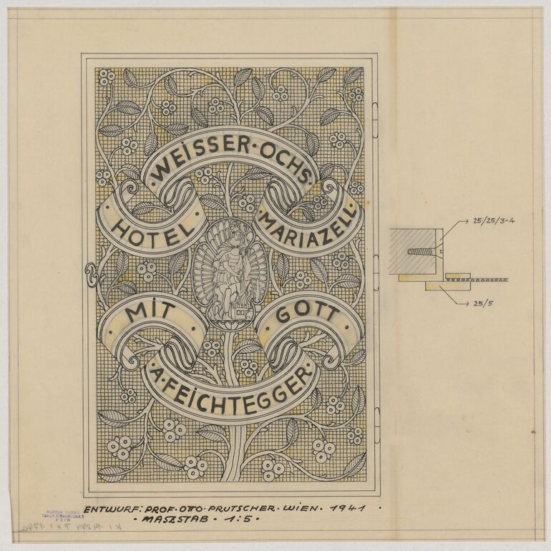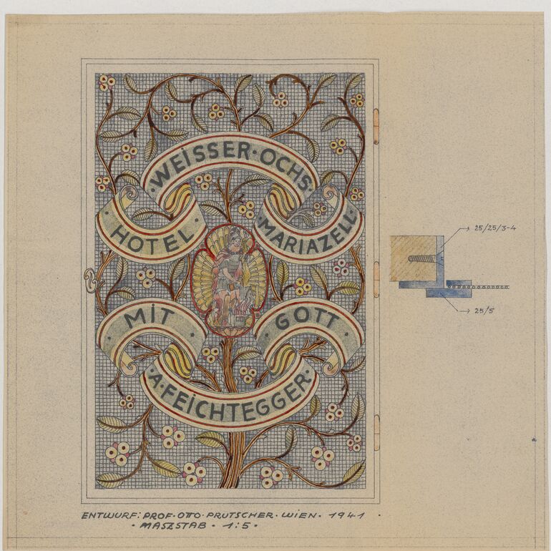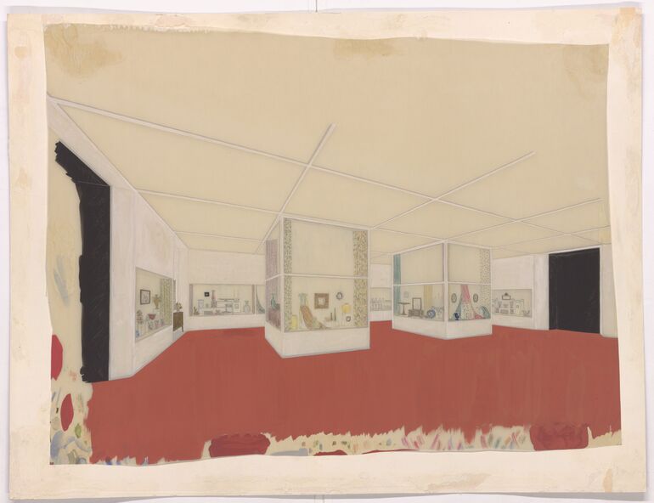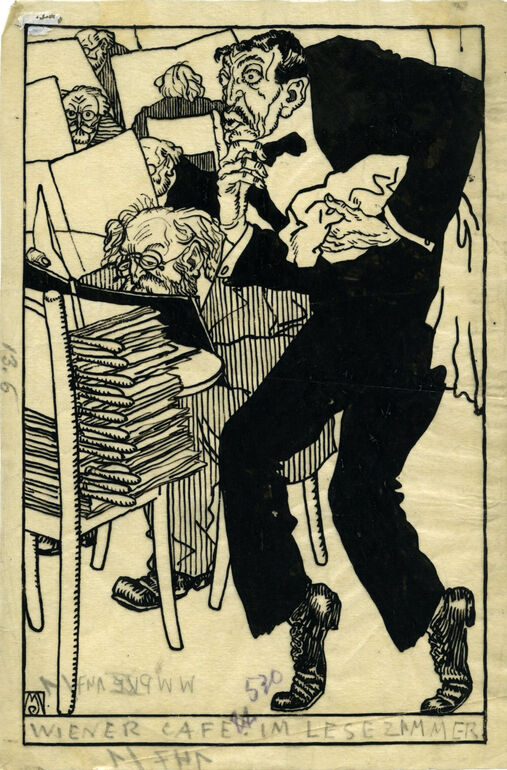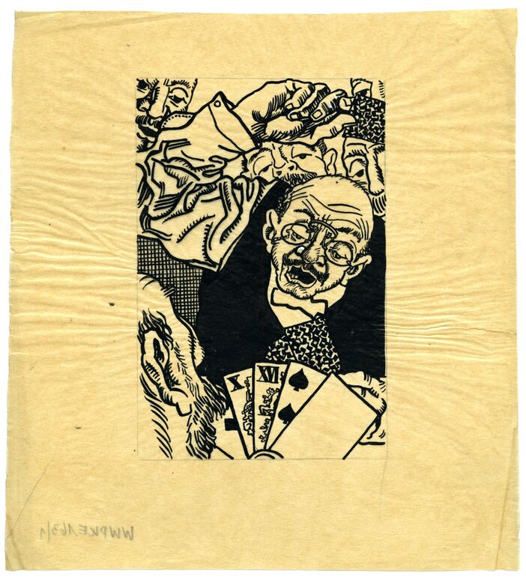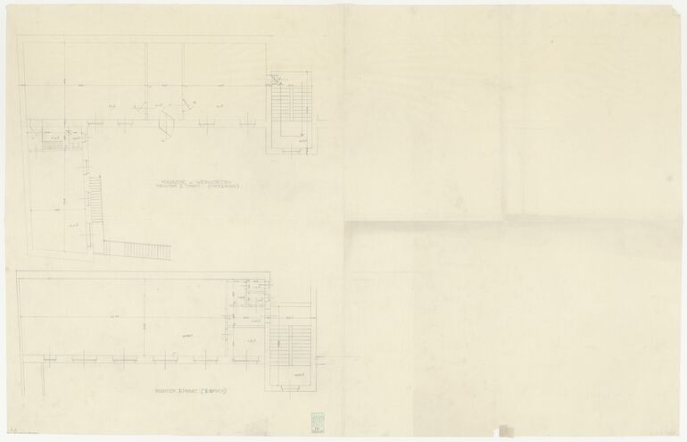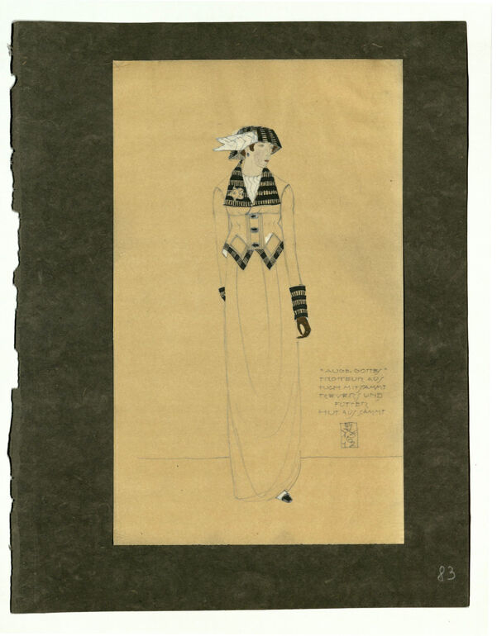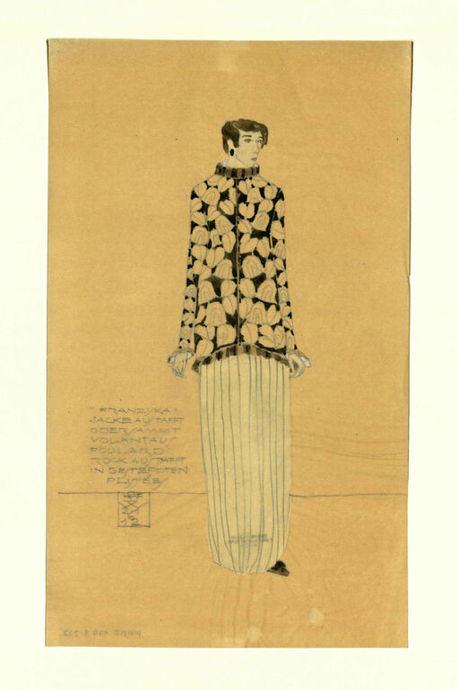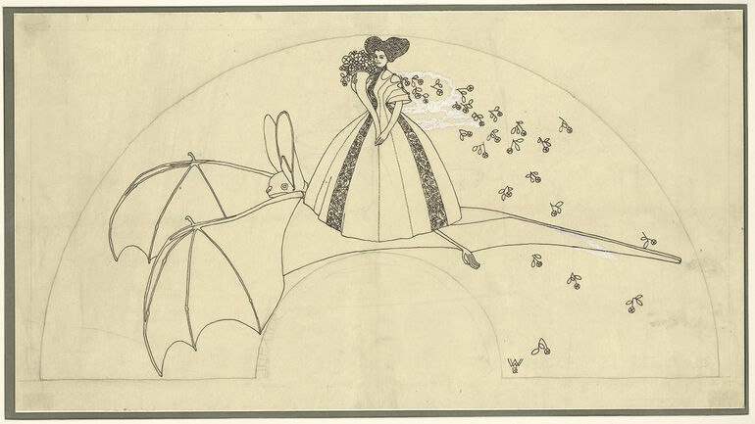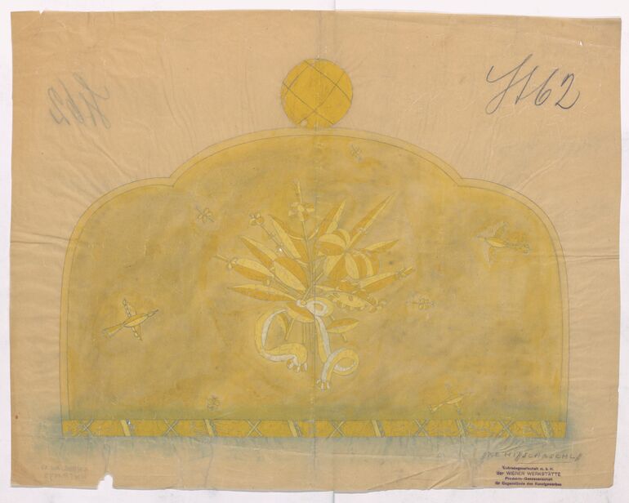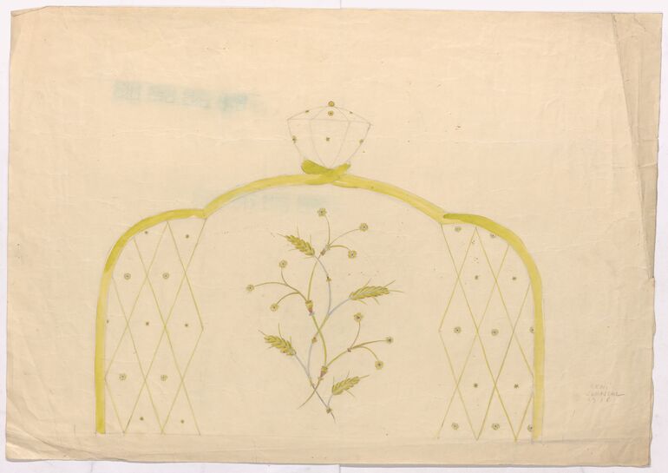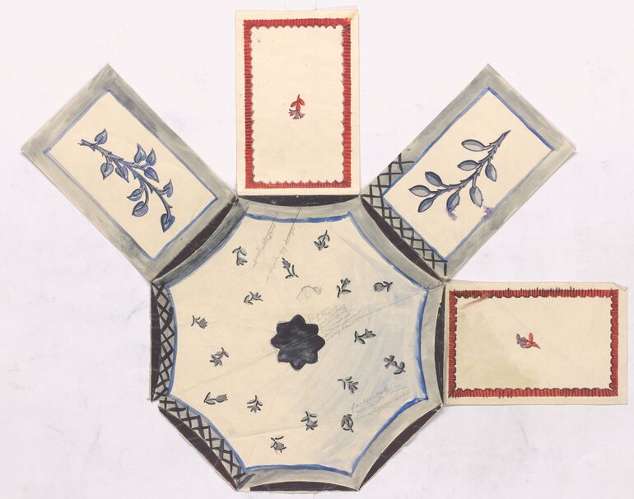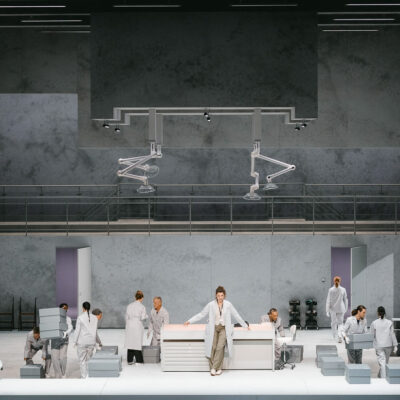Title
- Floor plan of the dining room and elevation of the vault at Andreas Feichtegger’s Hotel Weisser Ochs in Mariazell (given title)
- Hotel Weißer Ochs (Andreas Feichtegger), Mariazell, Austria (project title)
Collection
Production
- design: Otto Prutscher, Vienna, 1940
- client / customer: Andreas Feichtegger, Mariazell, 1940
Material | Technique
Measurements
- height: 41 cm
- width: 50.3 cm
Inventory number
- KI 14274-219
Acquisition
- assumption , 1980
Department
- Library and Works on Paper Collection
Inscriptions
- text on object (front) : 5.60 / 123 332 105 20 101 86 237 49 45 31 171 161 121.5 [weitere Maßangeben] / Wand A Wand B
-
ground plan, Floor plan of the dining room and elevation of the vault at Andreas Feichtegger’s Hotel Weisser Ochs in Mariazell, Otto Prutscher, MAK Inv.nr. KI 14274-219
-
https://sammlung.mak.at/en/collect/floor-plan-of-the-dining-room-and-elevation-of-the-vault-at-andreas-feichteggers-hotel-weisser-ochs-in-mariazell_317018
Last update
- 28.04.2025
