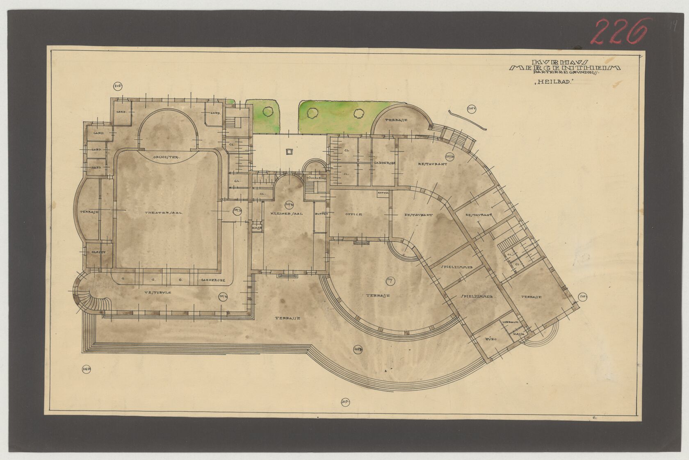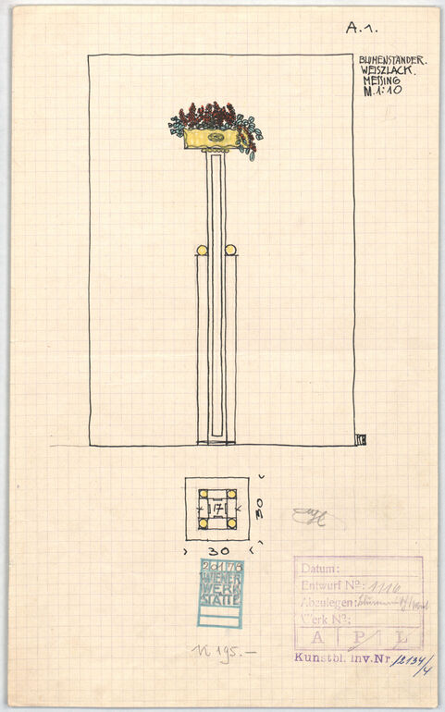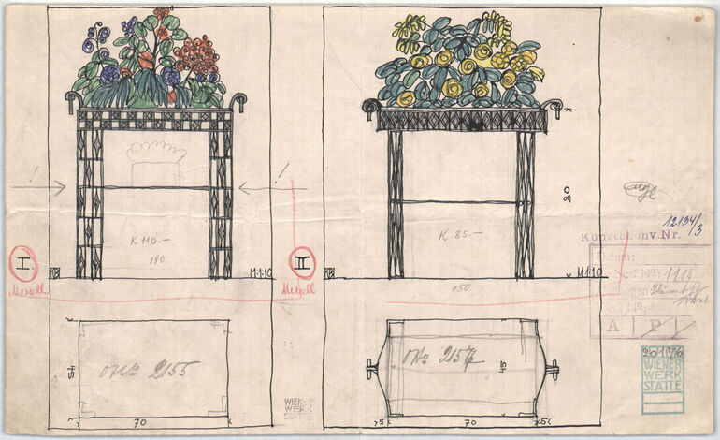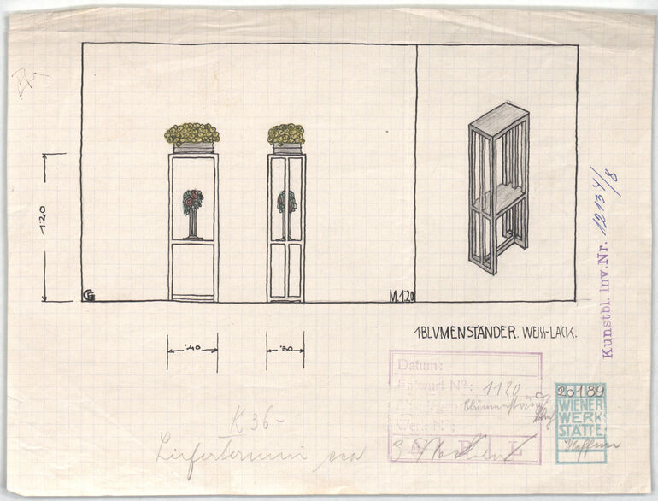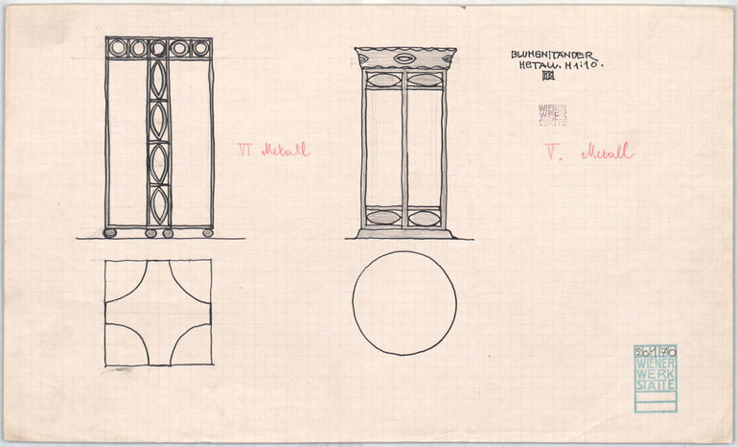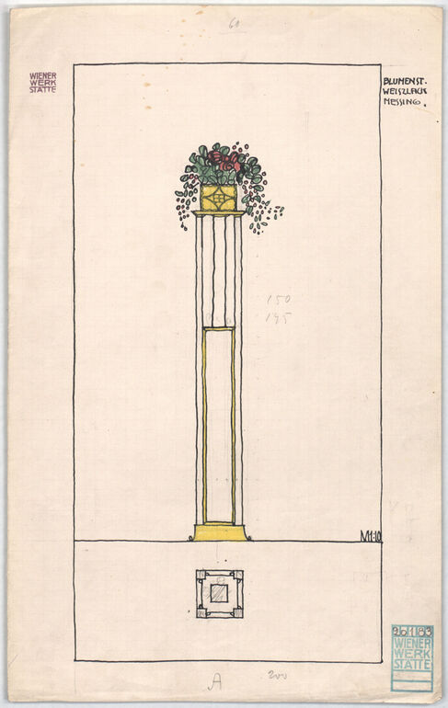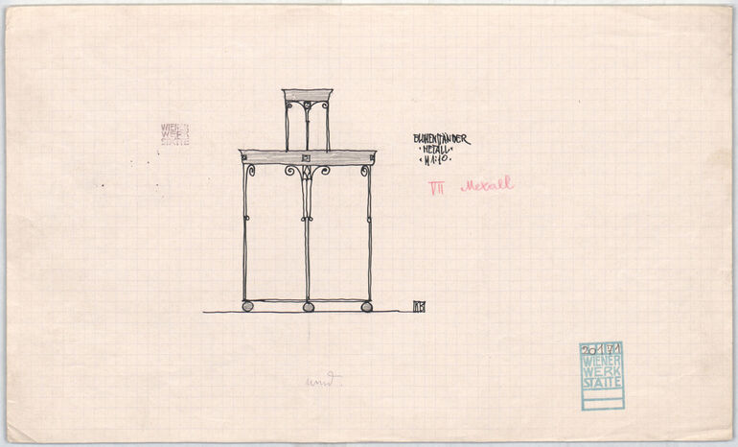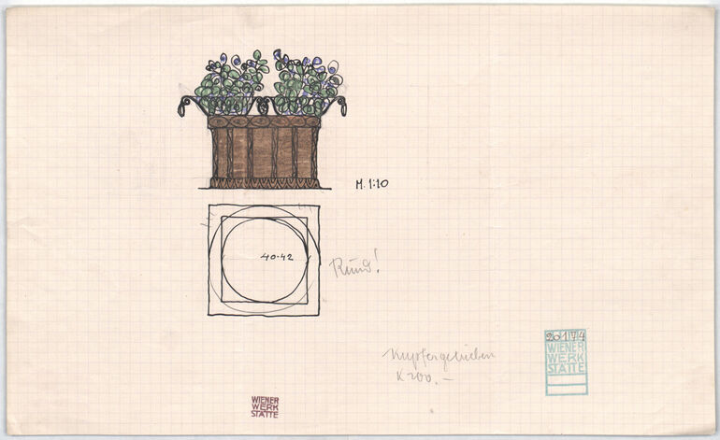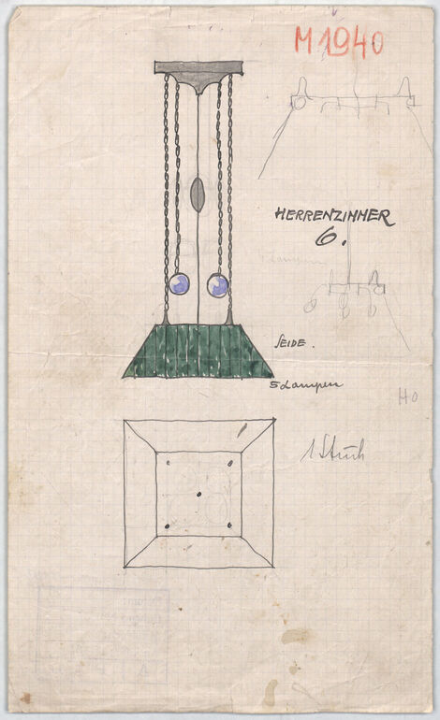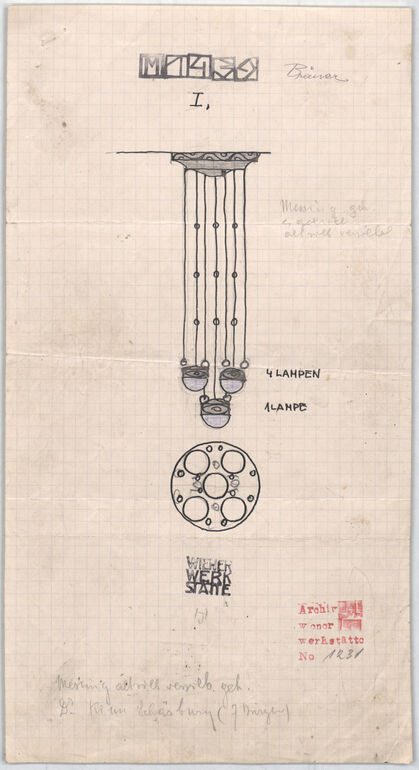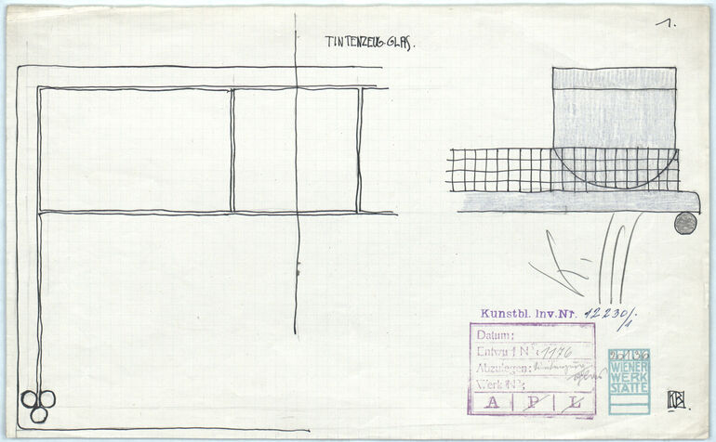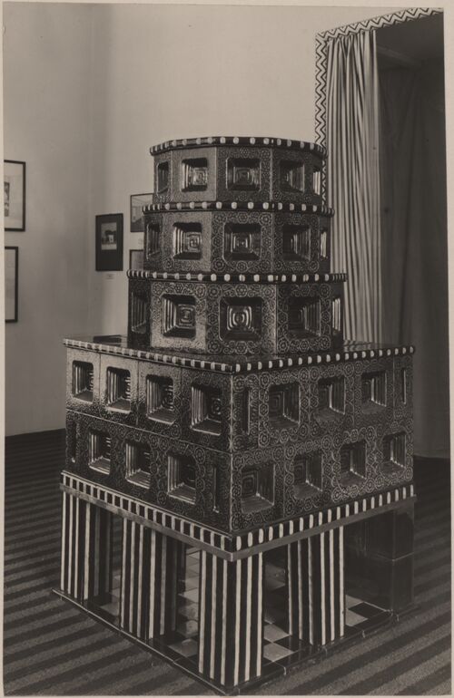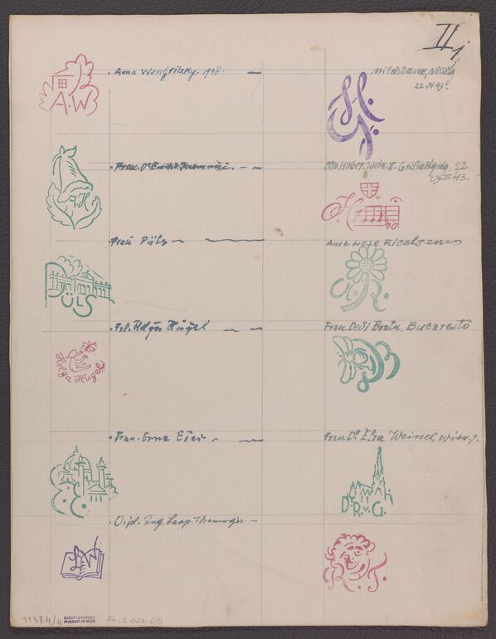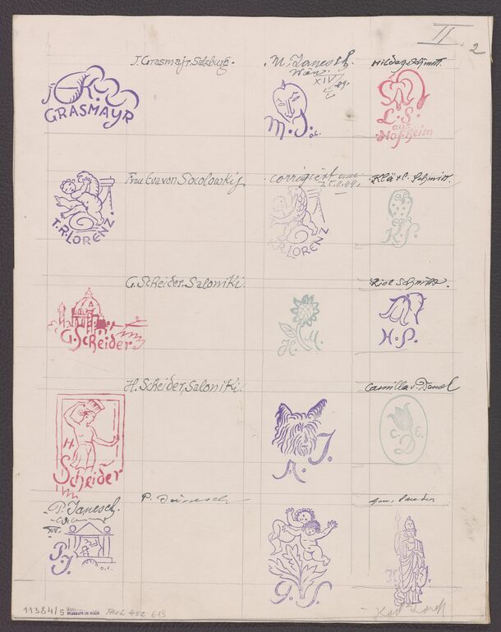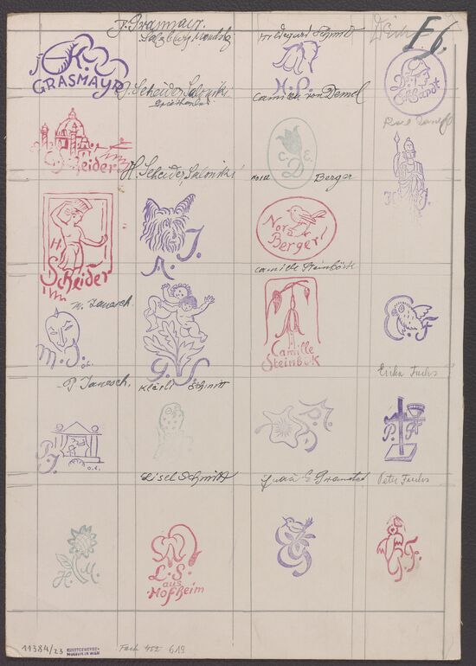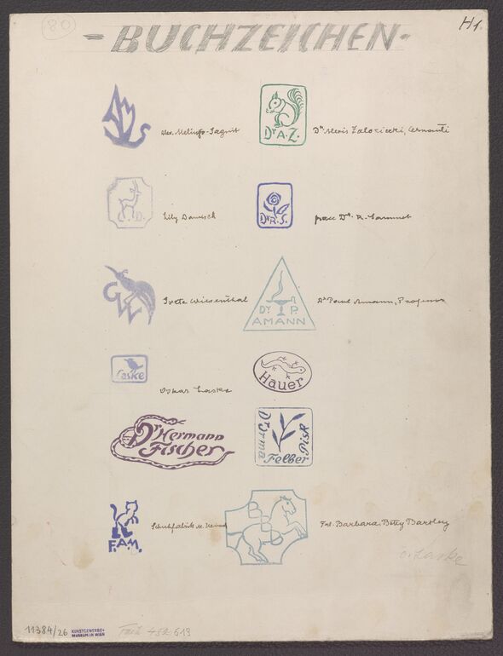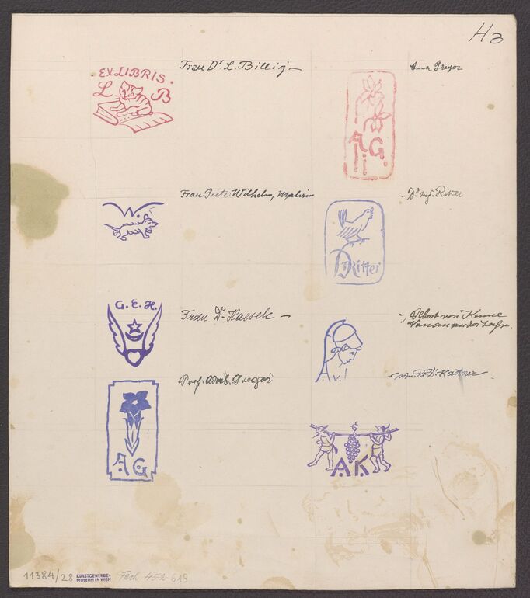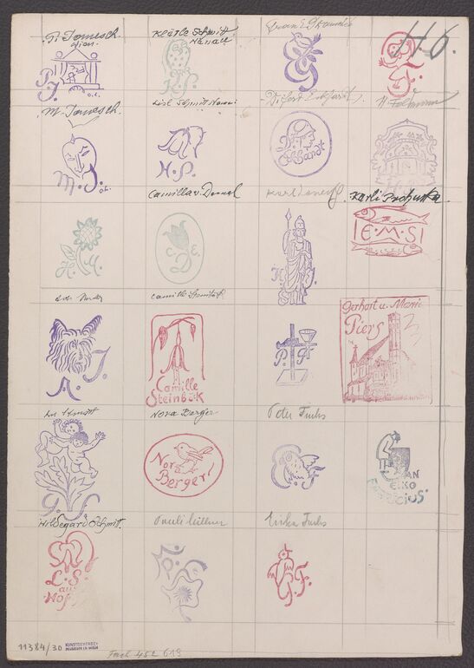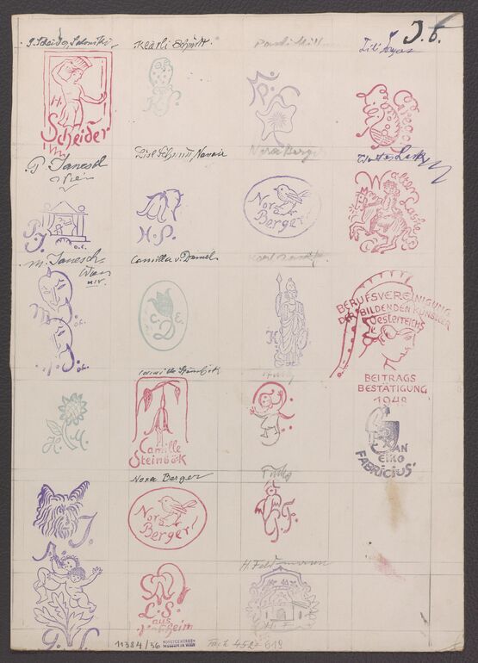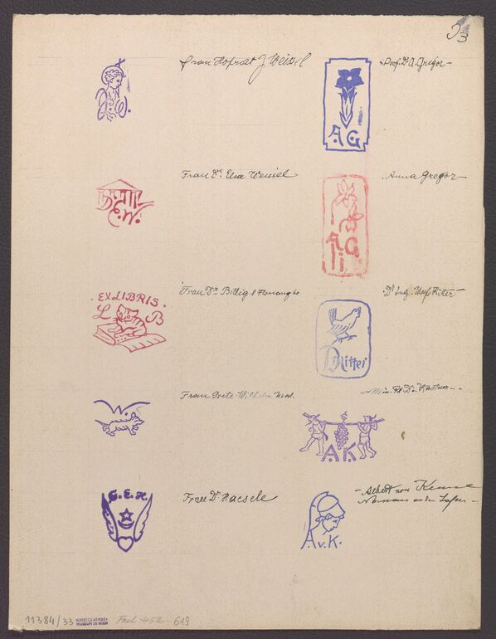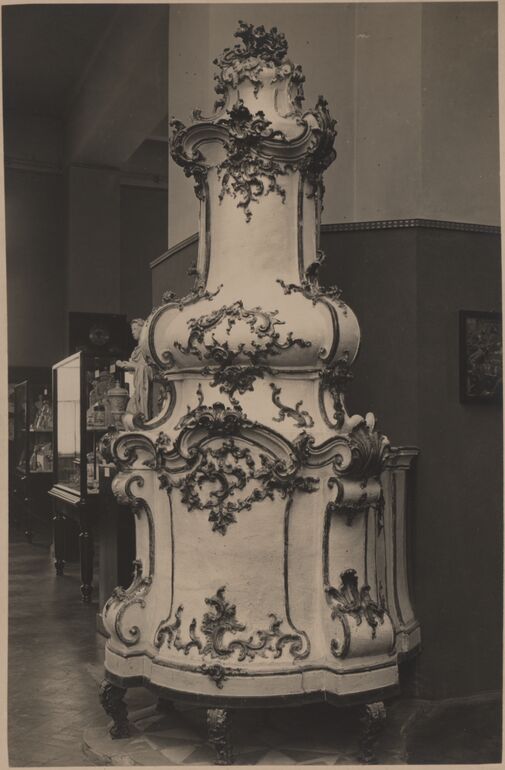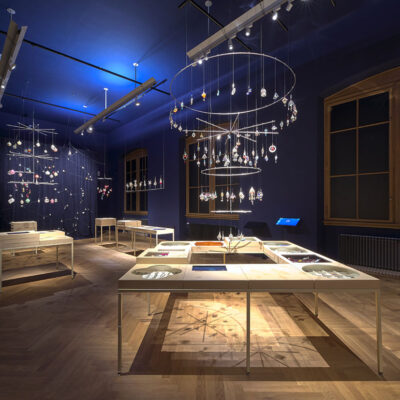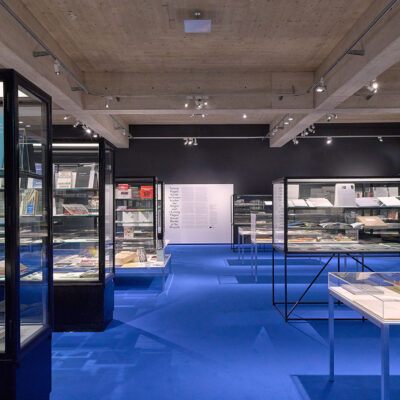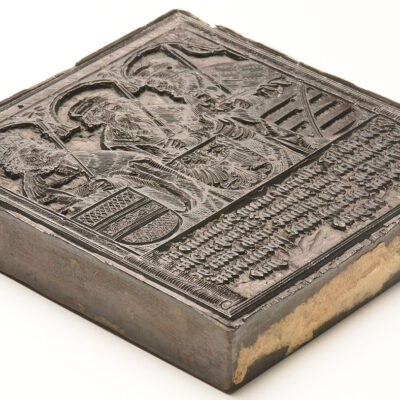Title
- Floor plan for the ground floor of the Mergentheim spa building project. (given title)
- Health spa (project title)
Collection
Production
- design: Karl Bräuer, Vienna, about 1926
Material | Technique
Measurements
- secondary support cardboard - height: 36.5 cm
- secondary support cardboard - width: 55.2 cm
- height: 30.7 cm
- width: 49 cm
Inventory number
- KI 14115-31
Acquisition
- purchase , 1979
Department
- Library and Works on Paper Collection
Inscriptions
- text on object (Vorderseite, rechts oben) : KURHAUS / MERGENTHEIM / PARTERRE GRUNDRISS / "HEILBAD"
- text on object (front) : 226
- stamp (Vorderseite) : 208 / 208.4 / GARD. GARD. / GARD. / GARD. / GARD. / ORCHSTER / TERRASSE / THEATERSAAL / CL. / CL. / 209.30 / CLOSET / GARDEROBE / VESTIBULE / 209.40 / 206.80 / CL. / KÜCHENEING / 209.40 / KLEINER SAAL / BUFFET / KASSA / TERRASSE / [...] / 307
-
ground plan, Floor plan for the ground floor of the Mergentheim spa building project., Karl Bräuer, MAK Inv.nr. KI 14115-31
-
https://sammlung.mak.at/en/collect/floor-plan-for-the-ground-floor-of-the-mergentheim-spa-building-project_335893
Last update
- 26.09.2025
