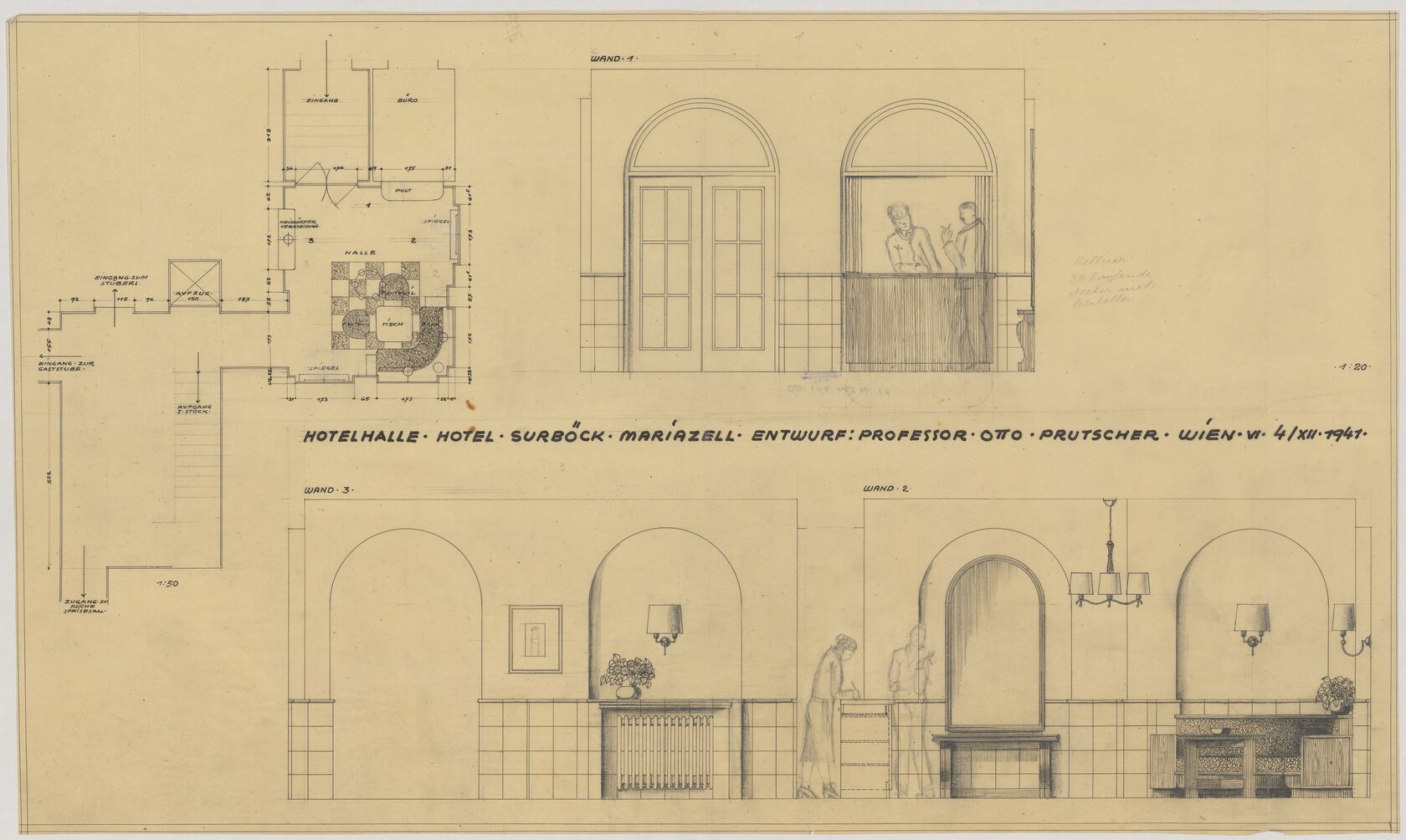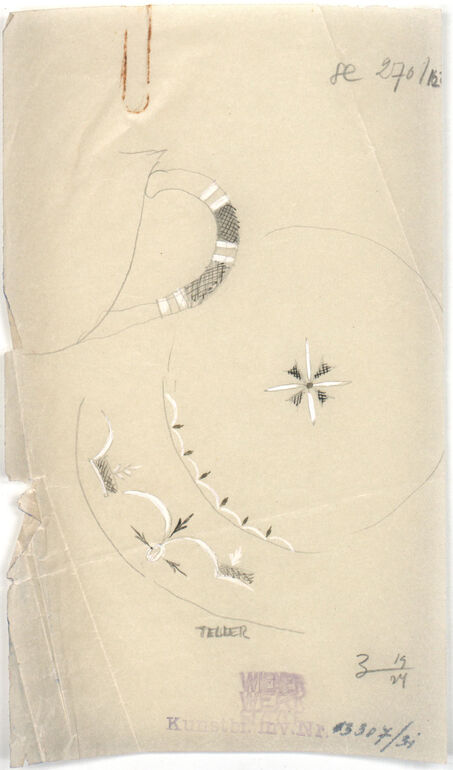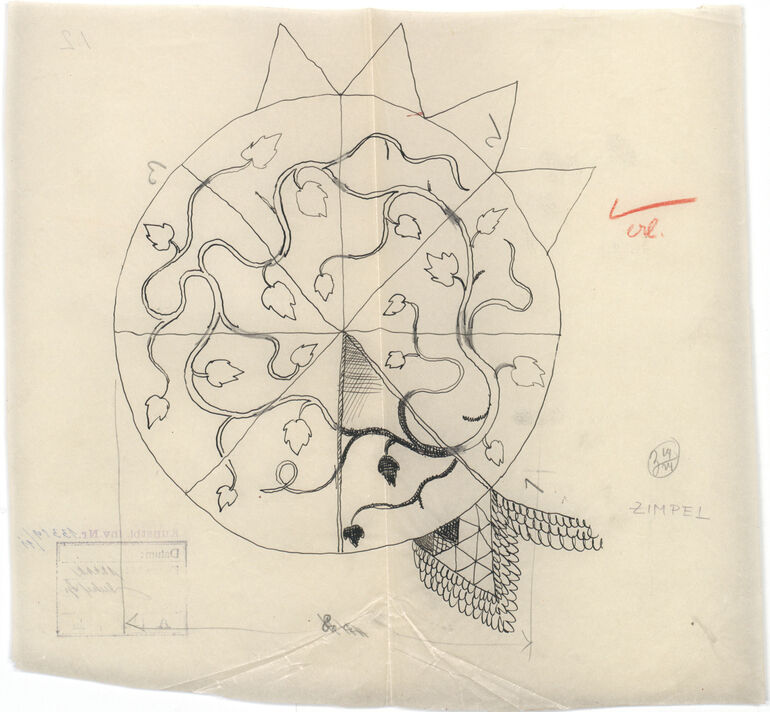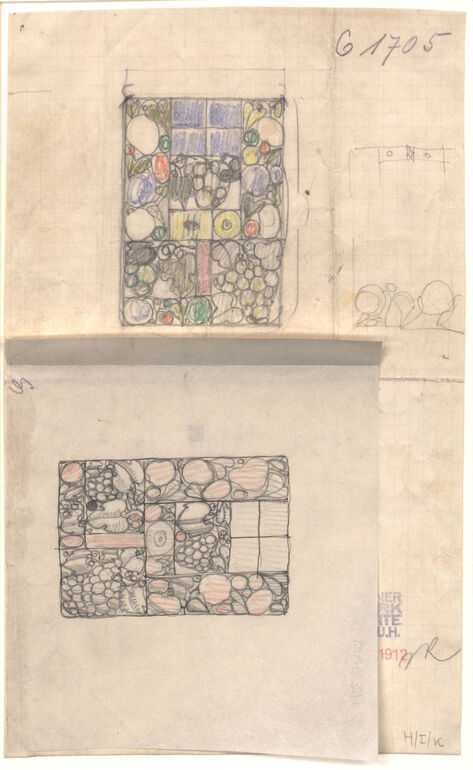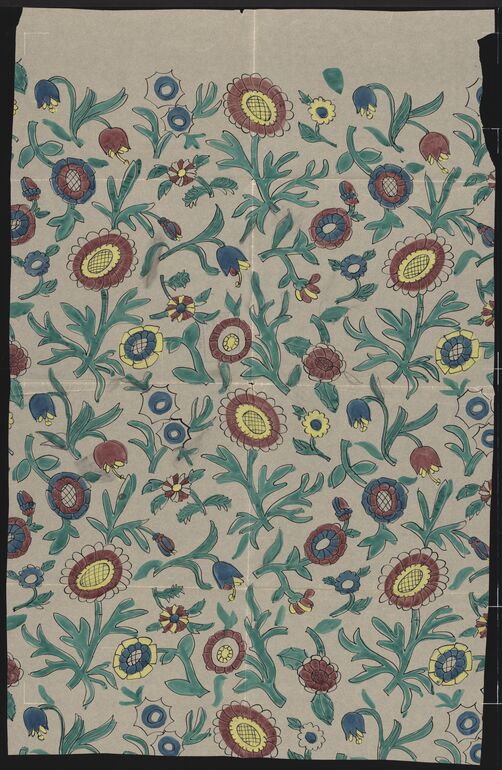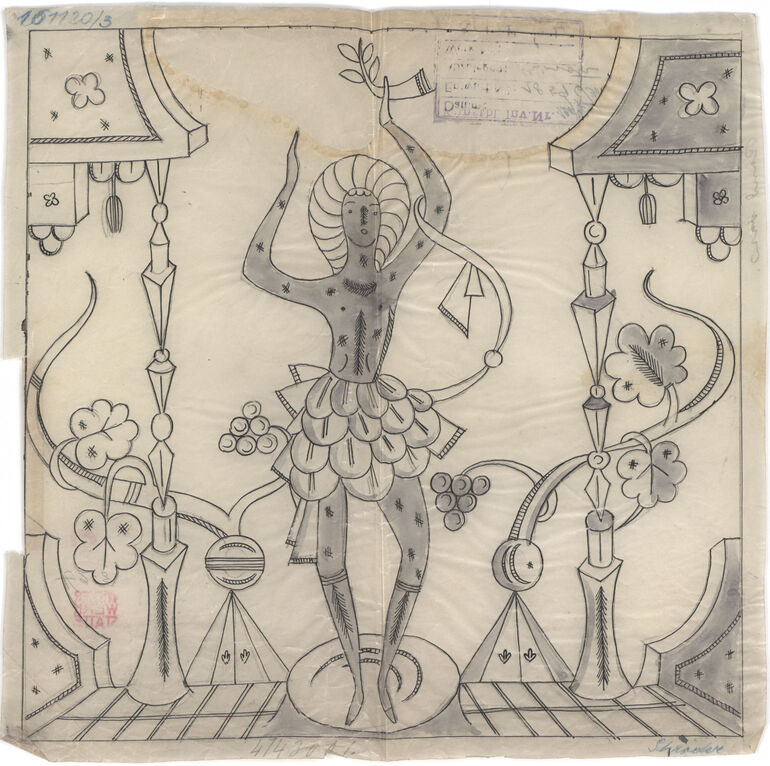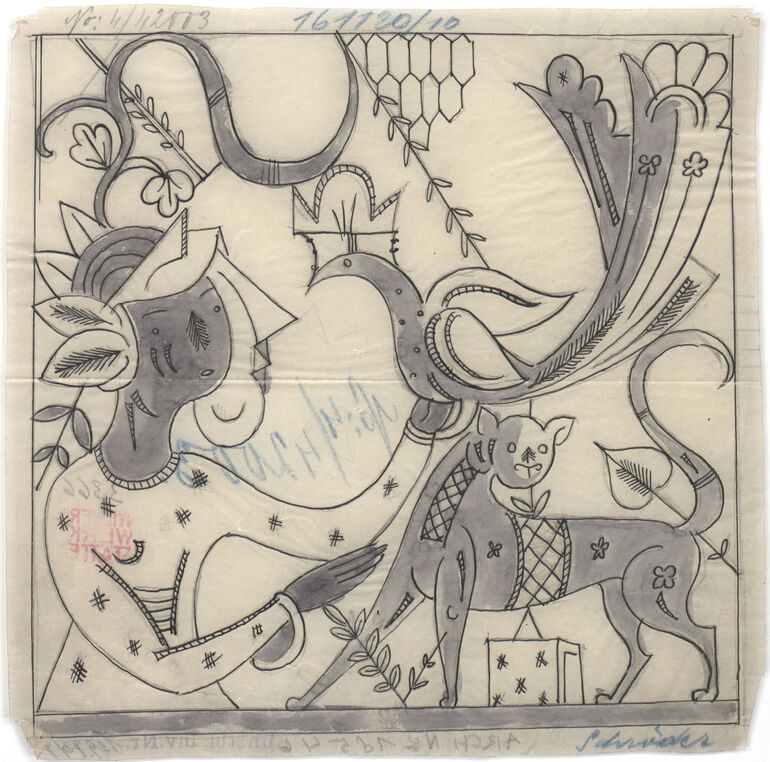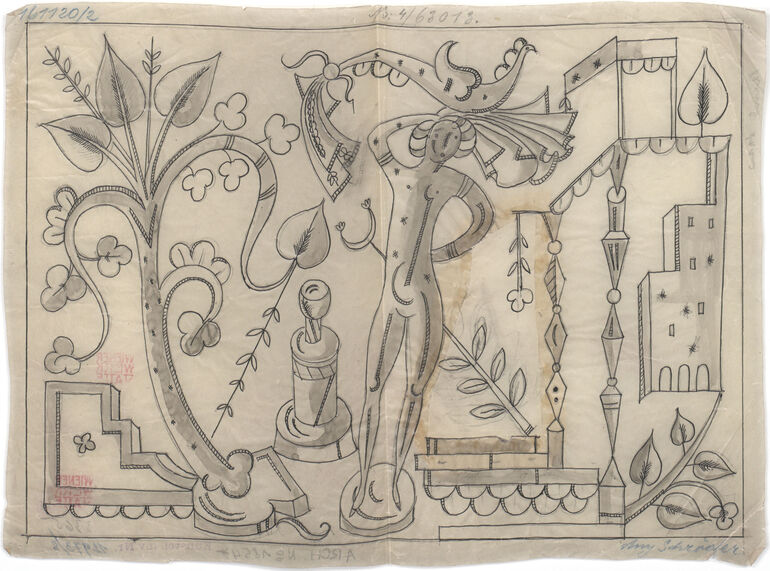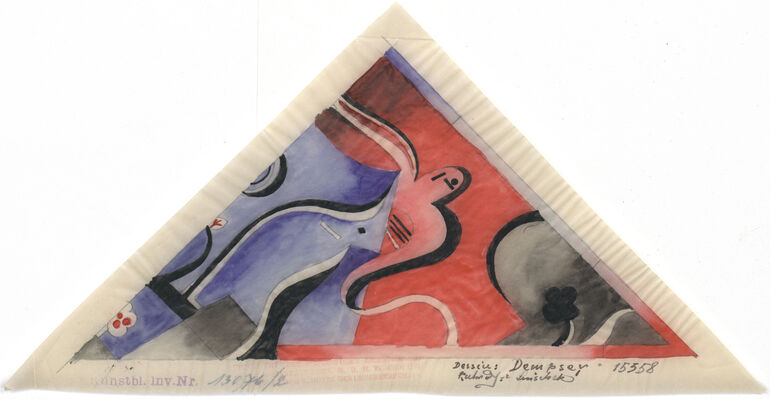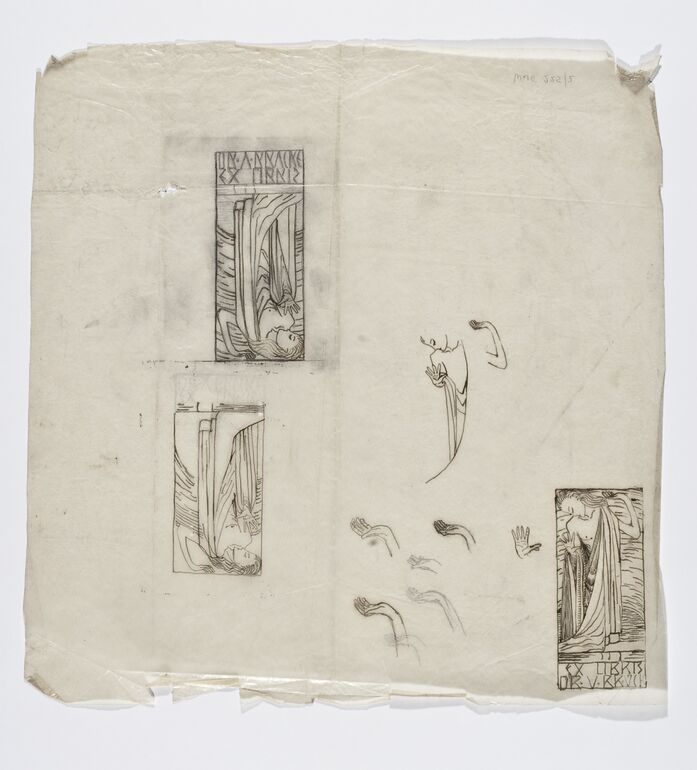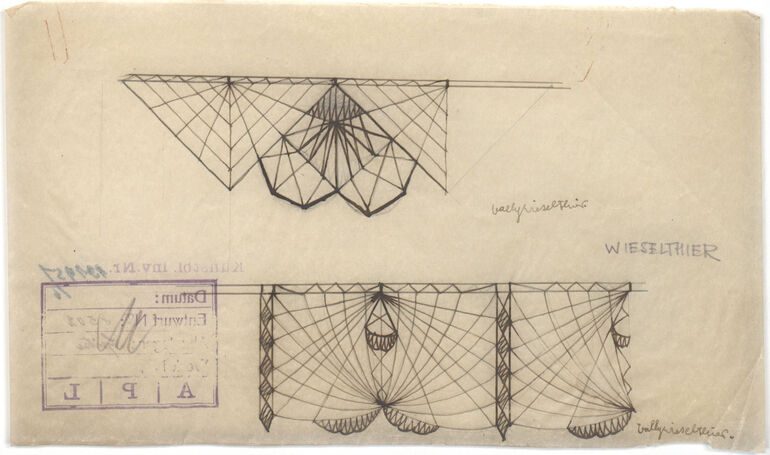Title
- Floor plan and elevations of the lobby at Richard Surböck’s hotel, Mariazell (given title)
- Interior design of Surböck’s hotel “Zu den 3 Hasen,” Mariazell, Austria (project title)
Collection
Production
- design: Otto Prutscher, Vienna, 1941
- client / customer: Richard Surböck, Mariazell, 1939
Material | Technique
Measurements
- height: 45.3 cm
- width: 77 cm
Inventory number
- KI 14274-180
Acquisition
- assumption , 1980
Department
- Library and Works on Paper Collection
Inscriptions
- text on object (Vorderseite, mittig) : HOTEL HALLE HOTEL SURBÖCK MARIAZELL ENTWURF: PROFESSOR OTTO PRUTSCHER WIEN VI. 4/XII 1941
- text on object (front) : 318 / 36 174 69 175 31 / 62 / 172; 1 / 3 2 [weitere Maßangaben]; EINGANG; BÜRO; PULT; HEIZKÖRPER / VERKLEIDUNG; SPIEGEL; HALLE; FAUTEUIL; FAUTEUIL; TISCH; SPIEGEL; EINGANG ZUM / STÜBERL; AUFZUG; EINGANG ZUR / GASTSTUBE; AUFGANG / I. STOCK; ZUGANG ZU / KÜCHE / SPEISESAAL; 1:50
-
ground plan, Floor plan and elevations of the lobby at Richard Surböck’s hotel, Mariazell, Otto Prutscher, MAK Inv.nr. KI 14274-180
-
https://sammlung.mak.at/en/collect/floor-plan-and-elevations-of-the-lobby-at-richard-surboecks-hotel-mariazell_316583
Last update
- 14.06.2025
