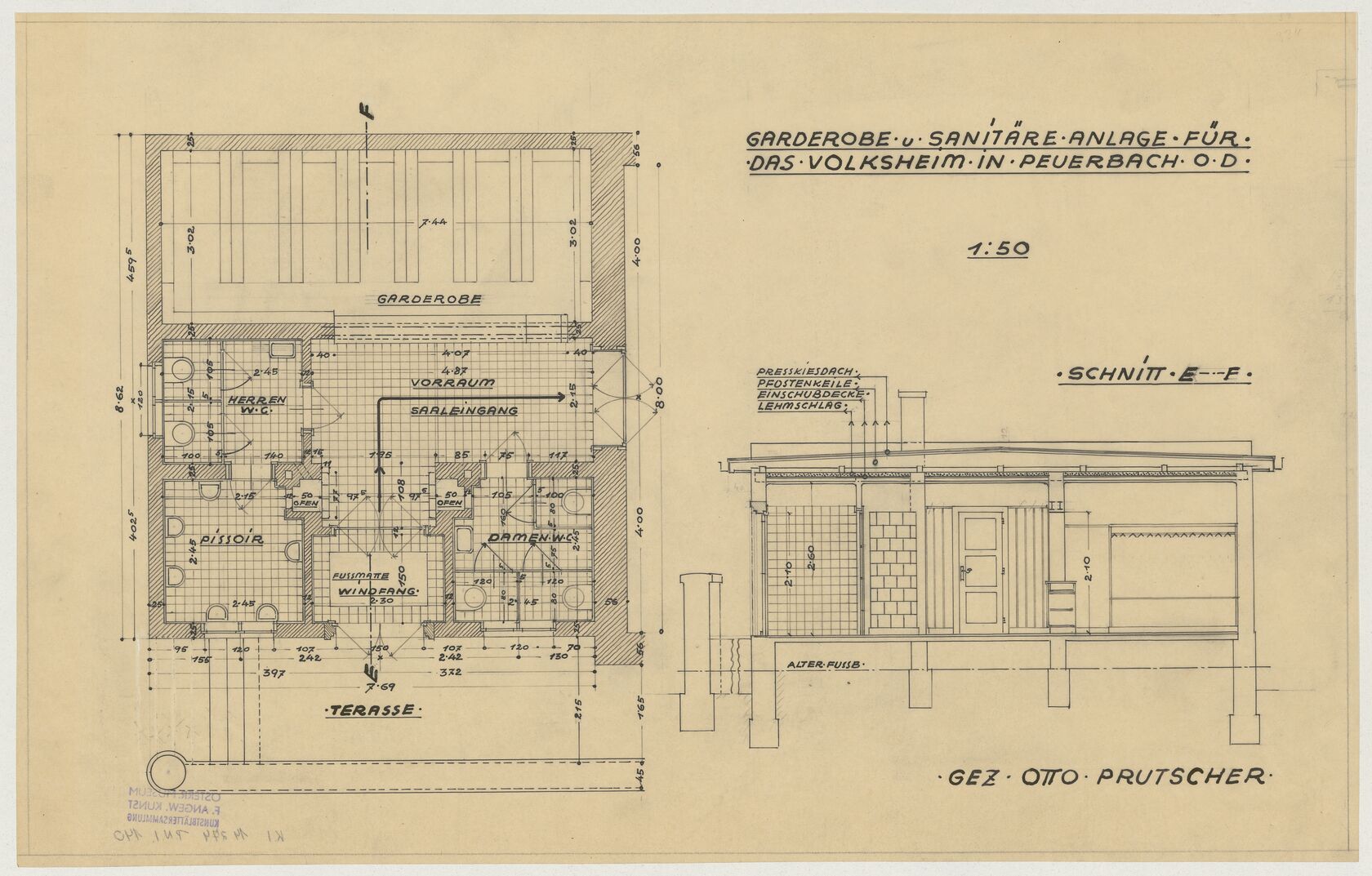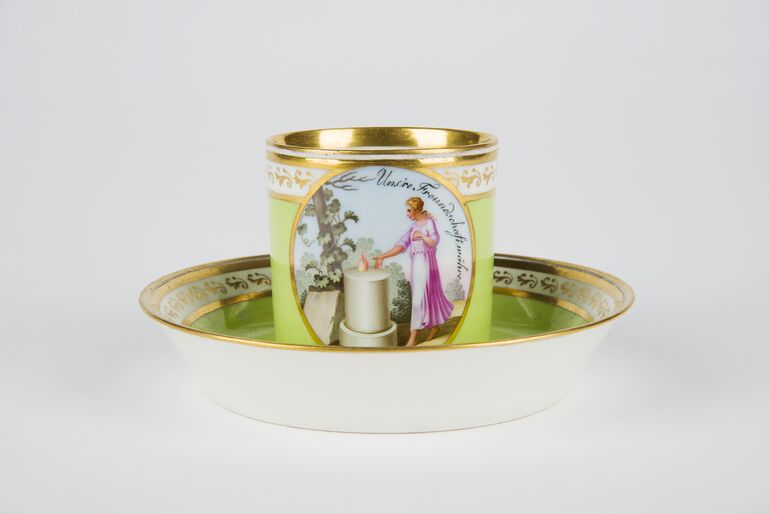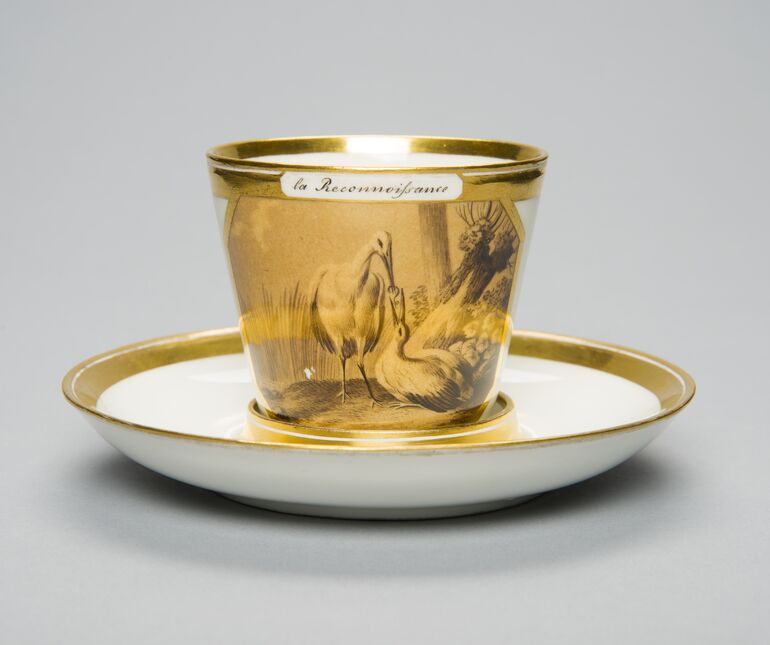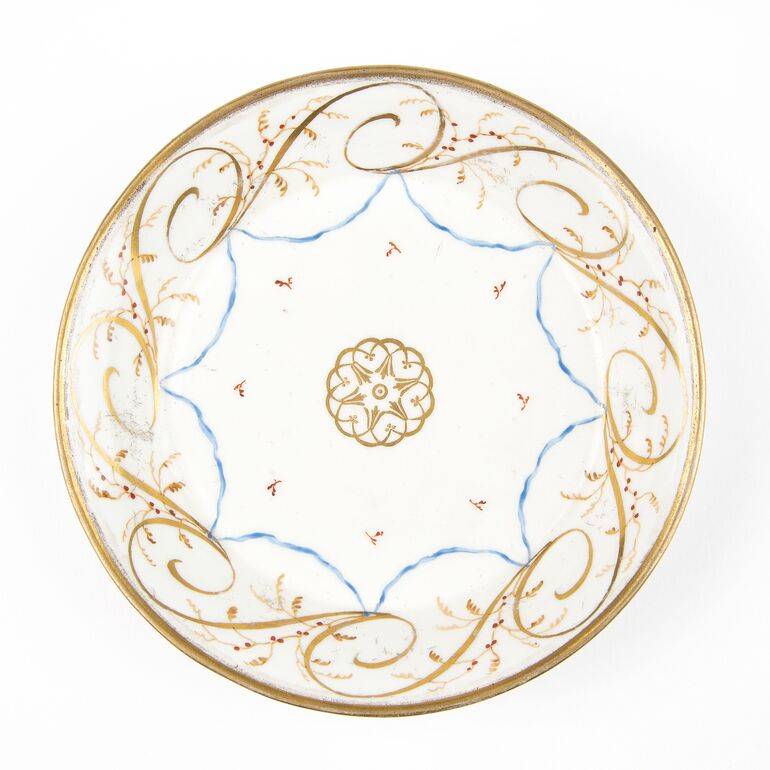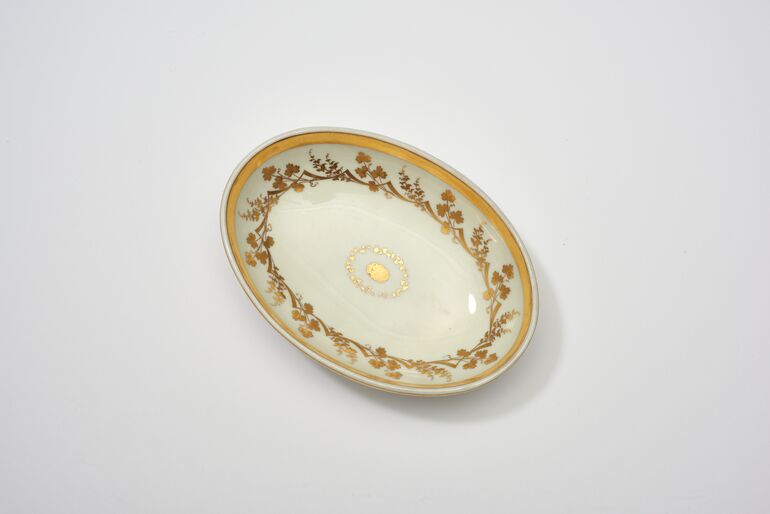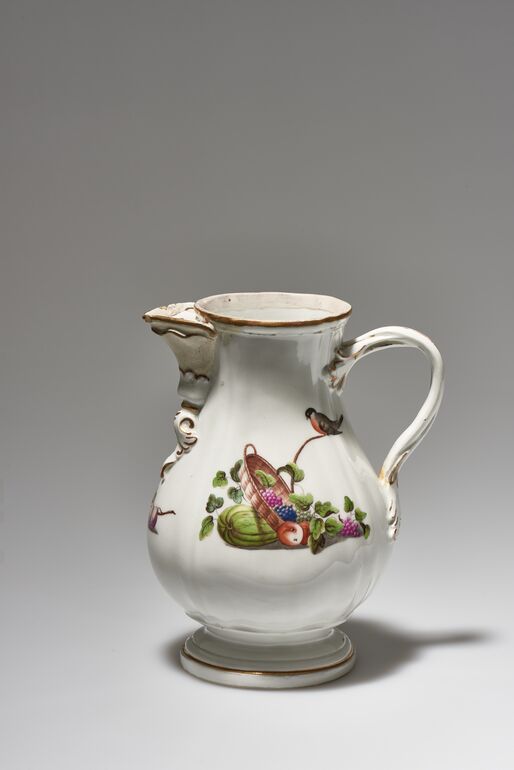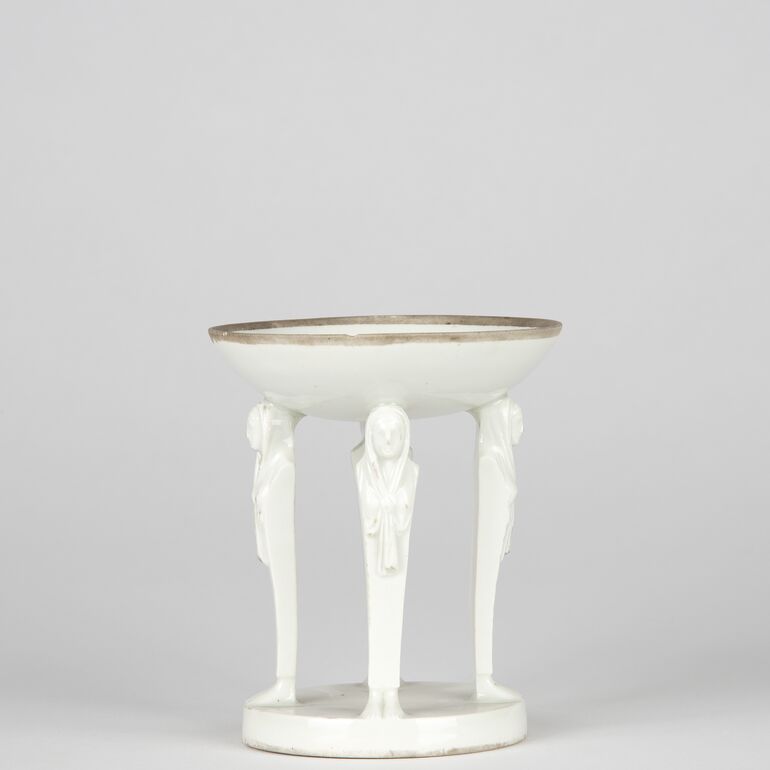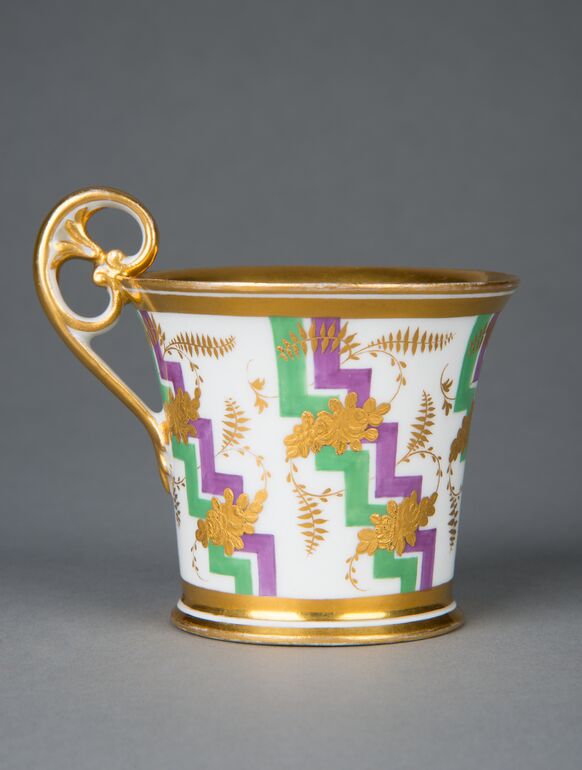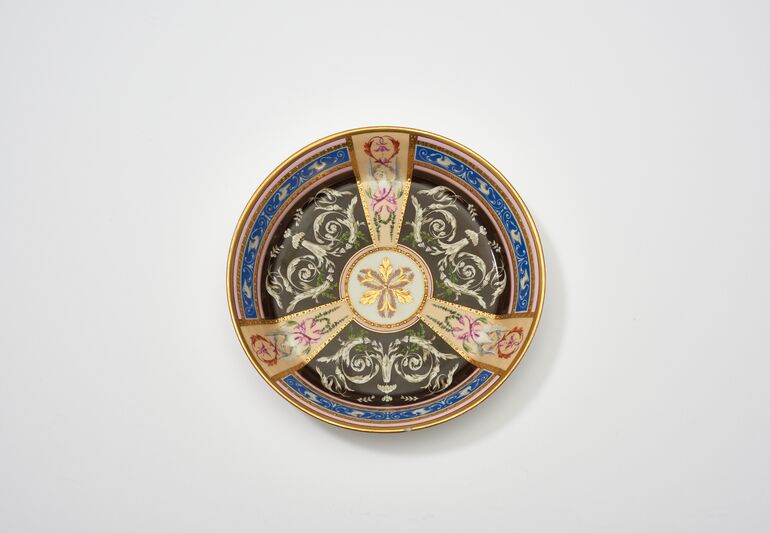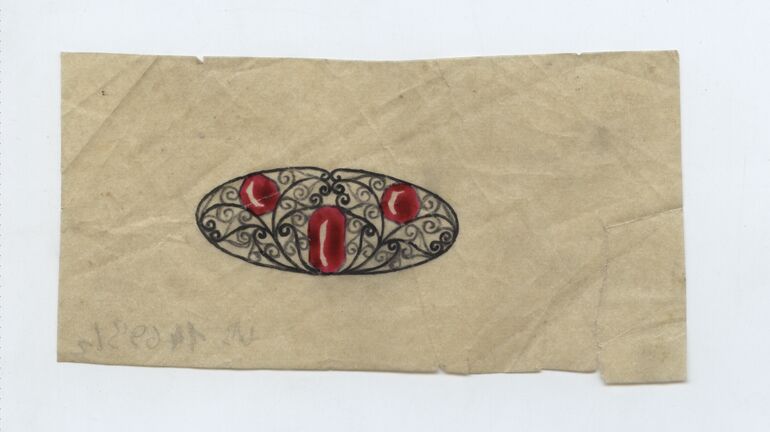Title
- Floor plan and cutaway of the cloakroom and sanitary facilities in Peuerbach people’s home, Upper Austria (given title)
- Peuerbach people’s home, Upper Austria (project title)
Collection
Production
- design: Otto Prutscher, Vienna, 1944
- studio: Domus Bauplanung und Innenraumgestaltung G.m.b.H. (Wien), Vienna, 1944
Material | Technique
Measurements
- height: 29 cm
- width: 45.8 cm
Inventory number
- KI 14274-140
Acquisition
- assumption , 1980
Department
- Library and Works on Paper Collection
Inscriptions
- text on object (Vorderseite, rechts oben) : GARDEROBE u. SANITÄR ANLAGE FÜR / DAS VOLKSHEIM IN PEUERBACH O. D. / 1:50
- Text am Objekt (Vorderseite, rechts unten) : GEZ. OTTO PRUTSCHER
- Text am Objekt (Vorderseite, rechts mittig) : SCHNITT E - F. / PRESSKIESDACH. / PFOSTENKEILE. / EINSCHUBDECKEL. / LEHMSCHLAG. / 2.10 / 2.60 / 2.10 / ALTER FUSSB.
- Text am Objekt (Vorderseite, links) : F / 25 25 / 7.44 / 3.02 / 3.02 / GARDEROBE / HERREN / W. C. / VORRAUM / SAALEINGANG / PISSOIR / OFEN / OFEN / DAMEN W. C. / E / TERASSE [weitere Maßangaben]
-
ground plan, Floor plan and cutaway of the cloakroom and sanitary facilities in Peuerbach people’s home, Upper Austria, Otto Prutscher, MAK Inv.nr. KI 14274-140
-
https://sammlung.mak.at/en/collect/floor-plan-and-cutaway-of-the-cloakroom-and-sanitary-facilities-in-peuerbach-peoples-home-upper-austria_315990
Last update
- 14.06.2025
