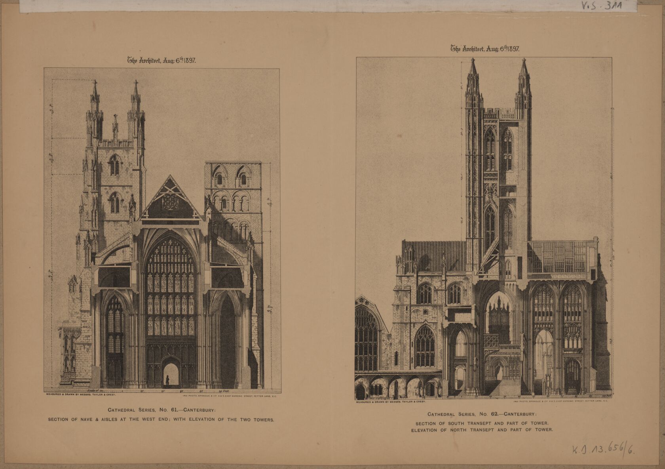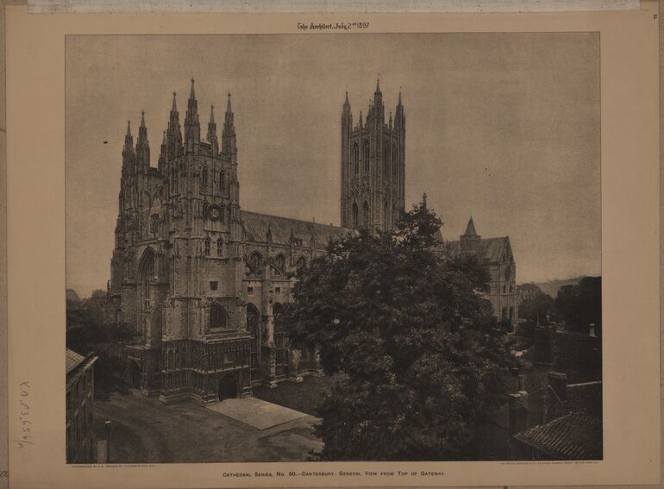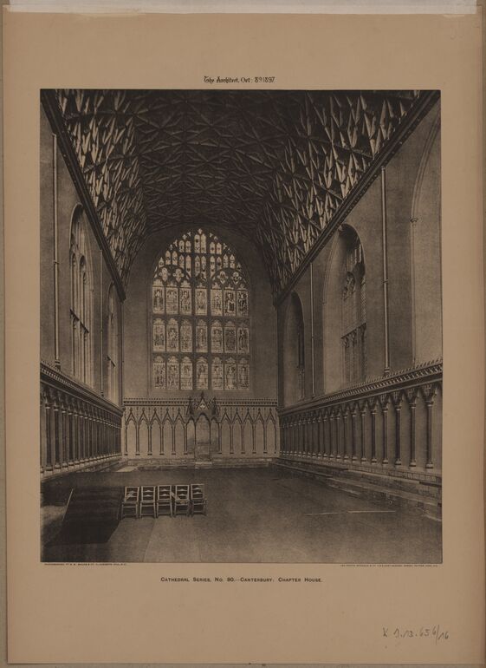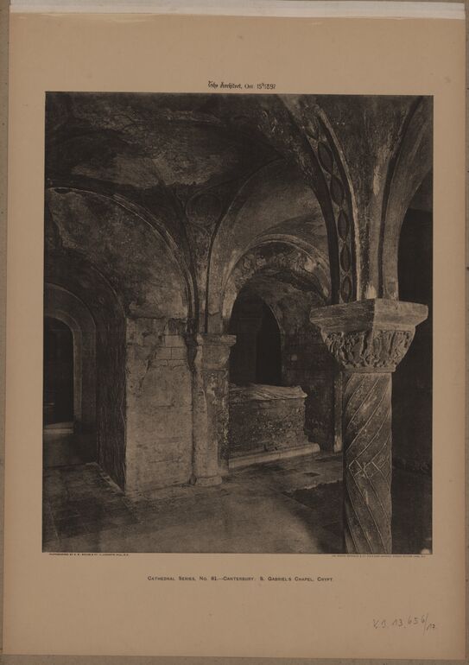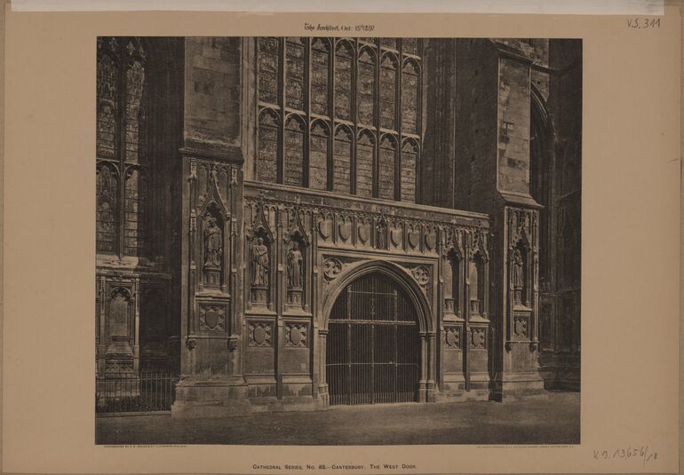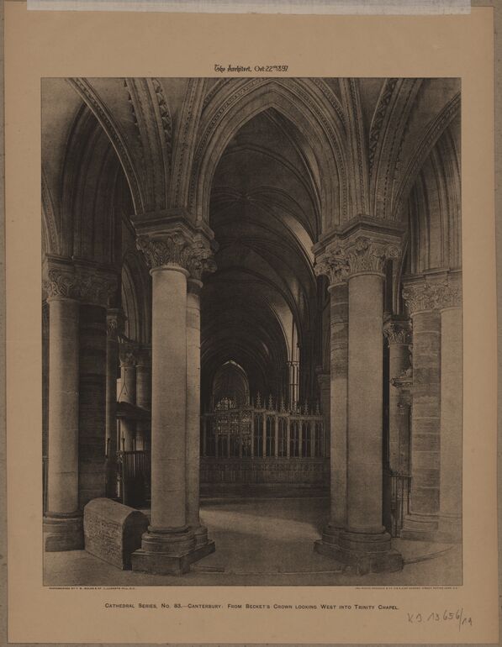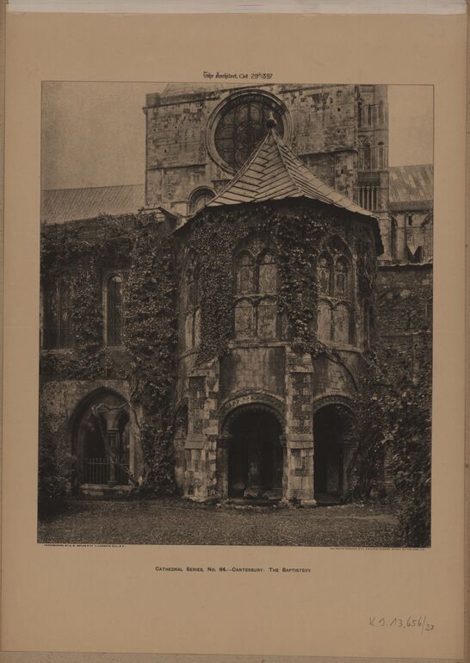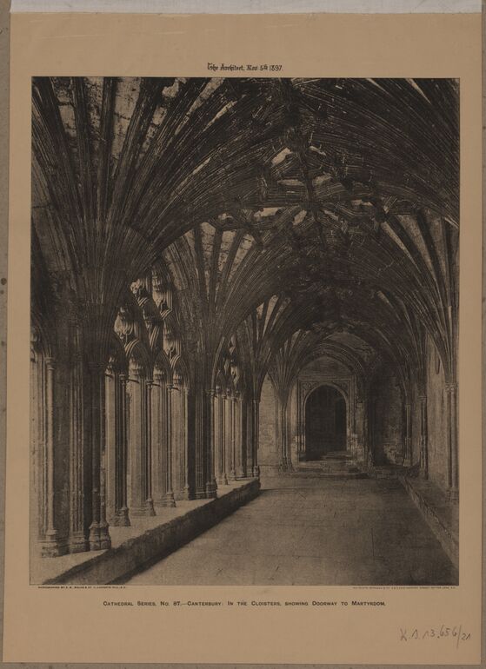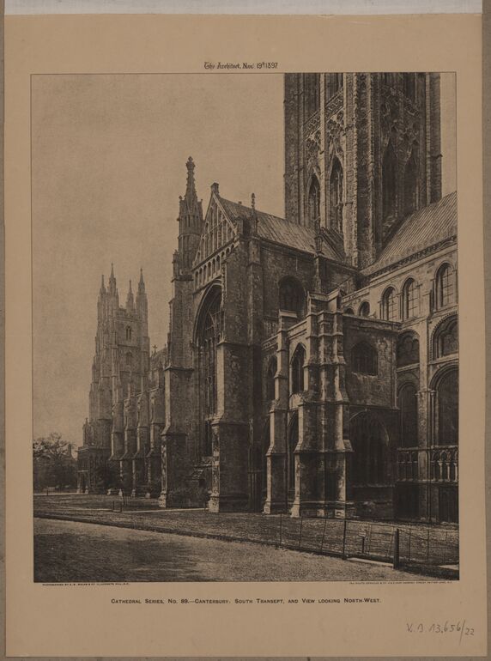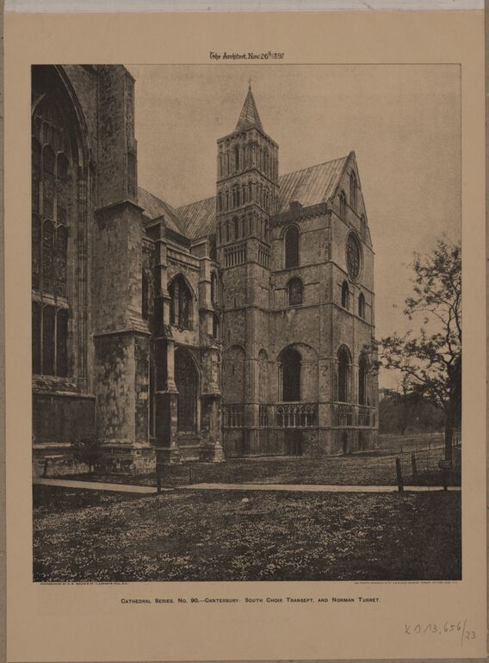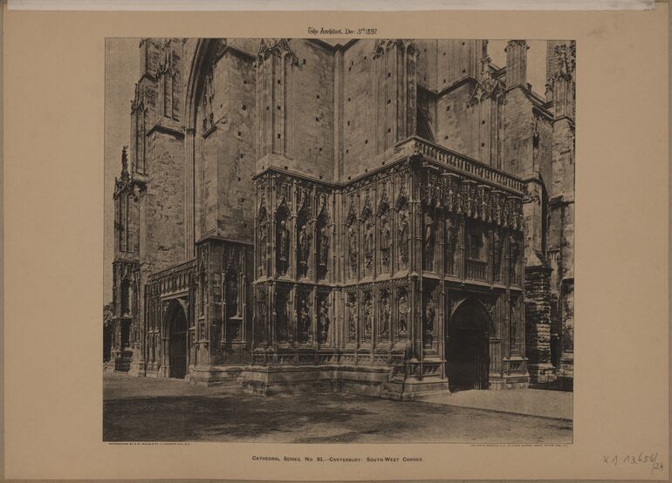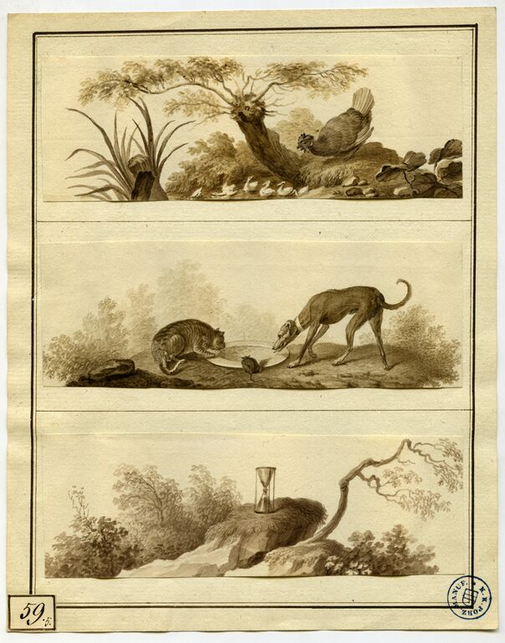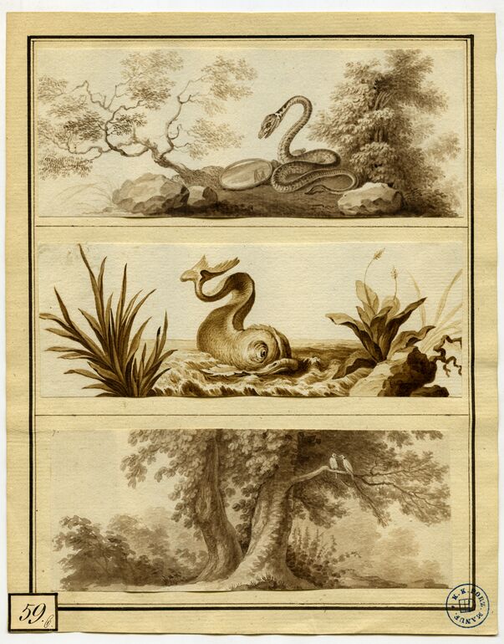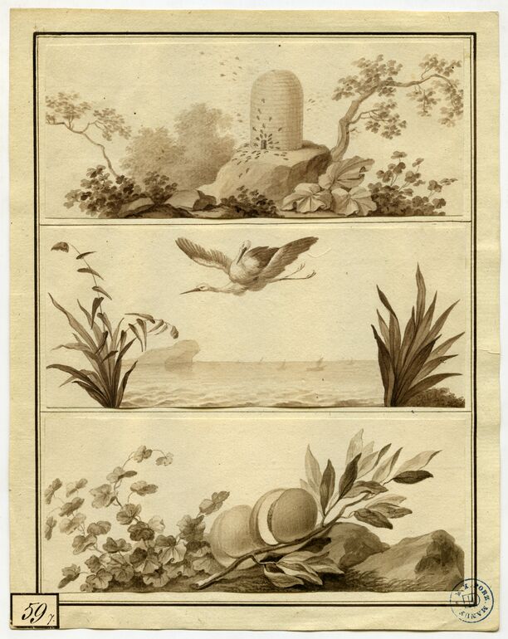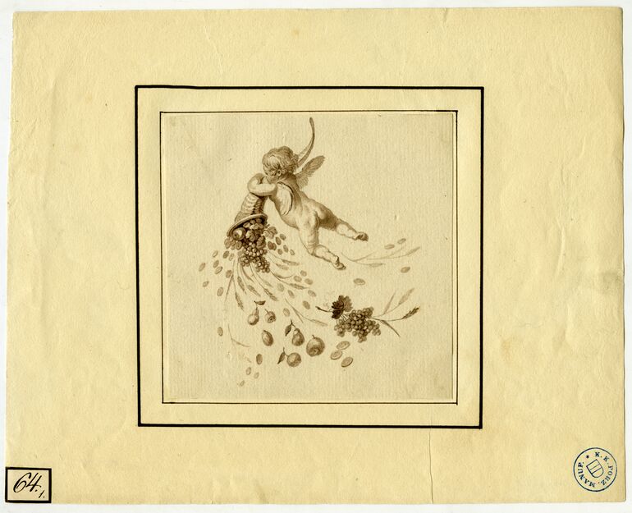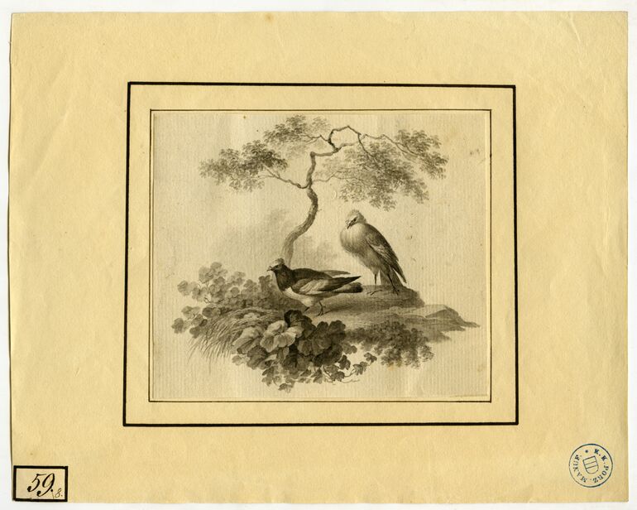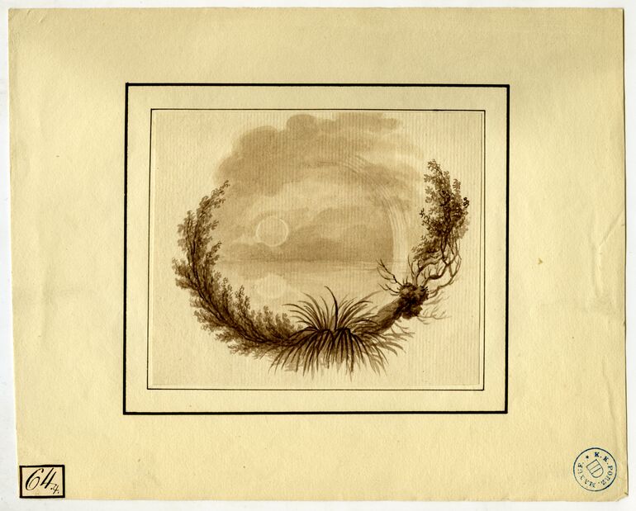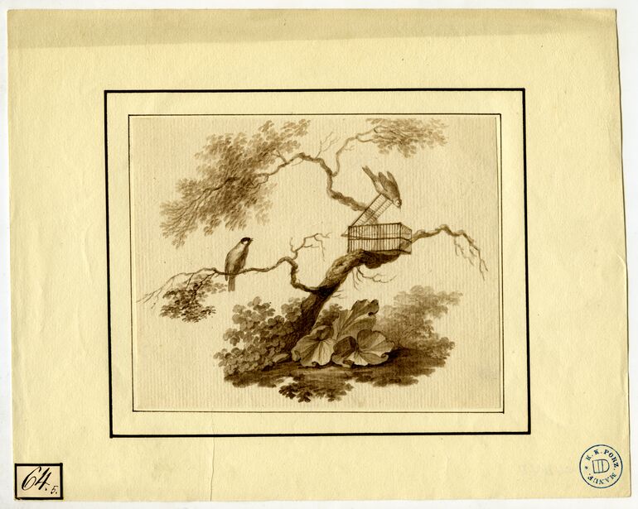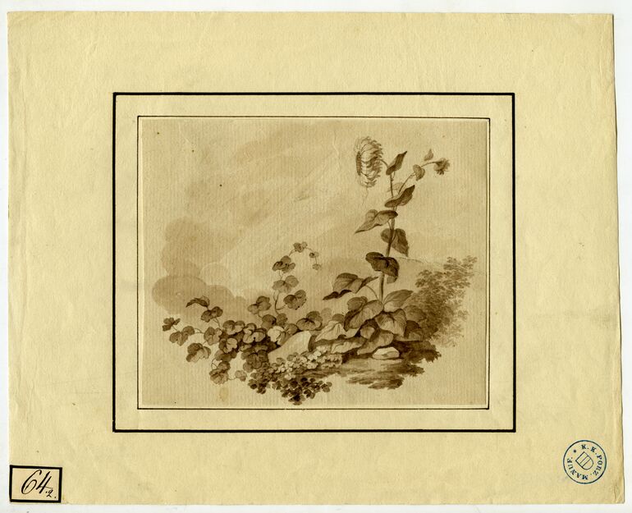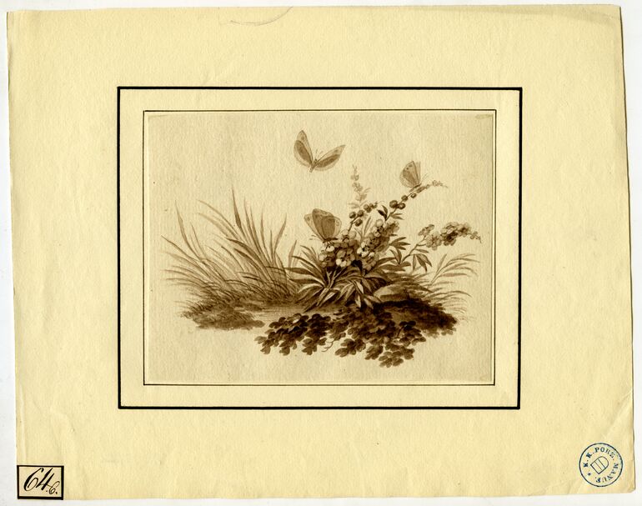Title
- Bildtafel mit Längsschnitten von Teilen der Kathedrale in Canterbury aus der Zeitschrift "The Architect" von 1897 (given title)
Collection
Production
- design: Taylor & Cresy, Canterbury, about 1820
- print office: Sprague & Co., London, 1897
Material | Technique
Measurements
- height: 31.2 cm
- width: 44.5 cm
- secondary support cardboard - height: 33 cm
- secondary support cardboard - width: 47.5 cm
Inventory number
- KI 13656-6
Acquisition
- old holding
Department
- Library and Works on Paper Collection
Inscriptions
- text on object: [mittig oben]: The Architect, Aug. 6th 1897.[links unten]: MEASURED & DRAWN BY MESSRS. TAYLOR & CRESY. / INK-PHOTO. SPRAGUE & Co. 4 & 5. EAST HARDING STREET, FETTER LANE, E. C. / CATHEDRAL SERIES, No. 61.-CANTERBURY: / SECTION OF NAVE & AISLES AT THE WEST END; WITH ELEVATION OF THE TWO TOWERS.[rechts unten]: MEASURED & DRAWN BY MESSRS. TAYLOR & CRESY. / INK-PHOTO. SPRAGUE & Co. 4 & 5. EAST HARDING STREET, FETTER LANE, E. C. / CATHEDRAL SERIES, No. 62.-CANTERBURY: / SECTION OF SOUTH TRANSEPT AND PART OF TOWER. / ELEVATION OF NORTH TRANSEPT AND PART OF TOWER.
Iconclass
-
page of a magazine, Bildtafel mit Längsschnitten von Teilen der Kathedrale in Canterbury aus der Zeitschrift "The Architect" von 1897, Taylor & Cresy, MAK Inv.nr. KI 13656-6
-
https://sammlung.mak.at/en/collect/bildtafel-mit-laengsschnitten-von-teilen-der-kathedrale-in-canterbury-aus-der-zeitschrift-the-architect-von-1897_294156
Last update
- 14.06.2025
