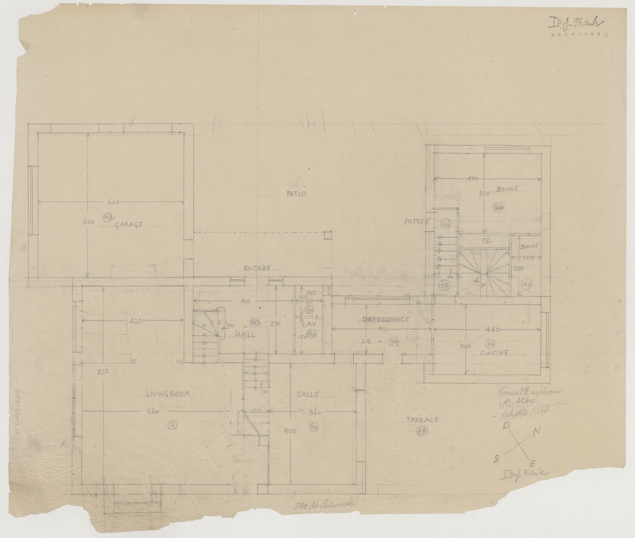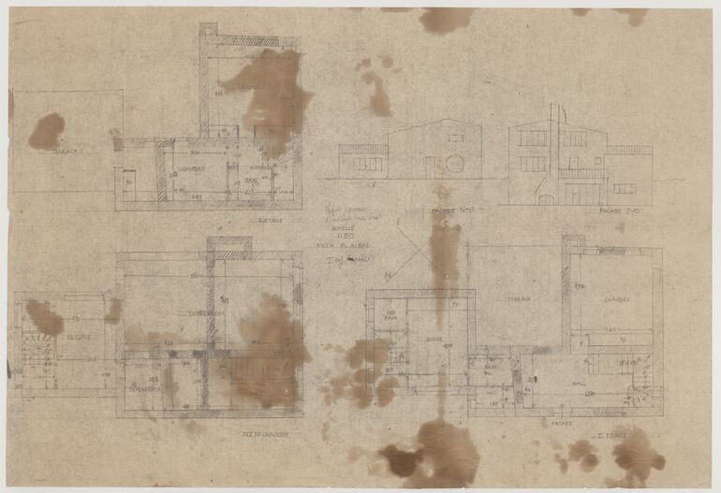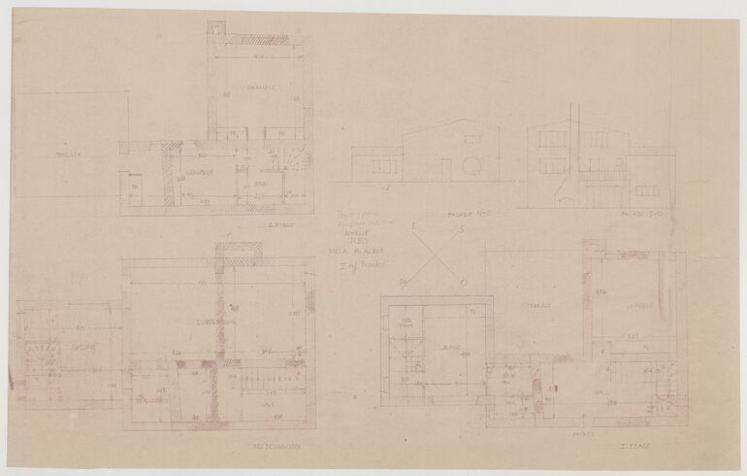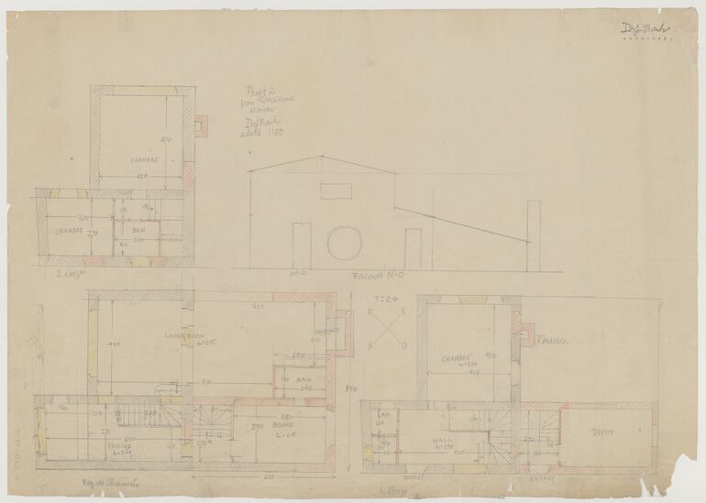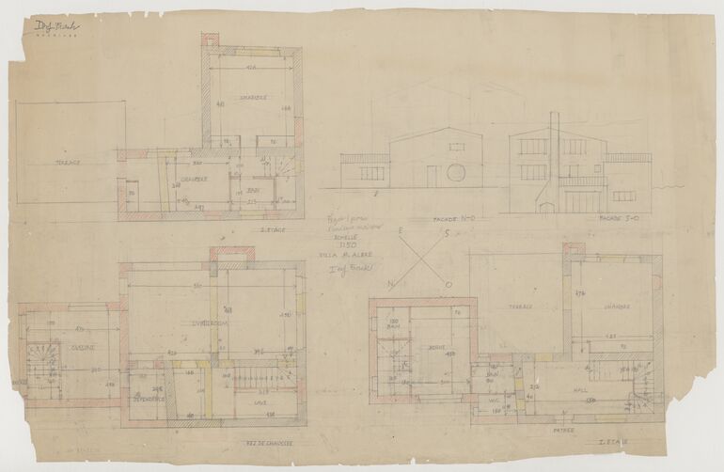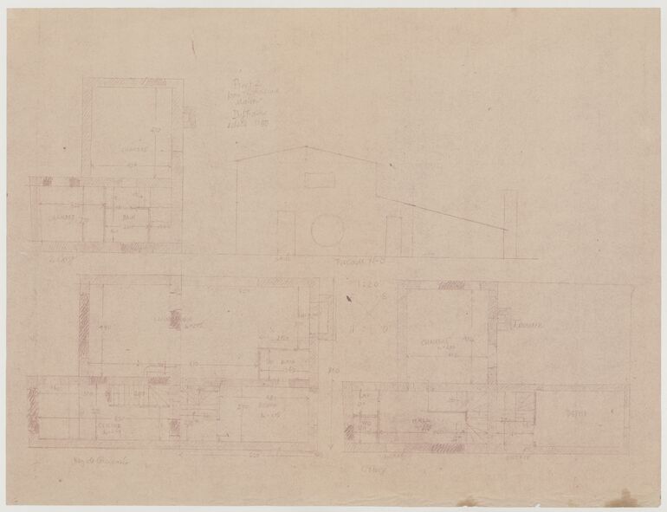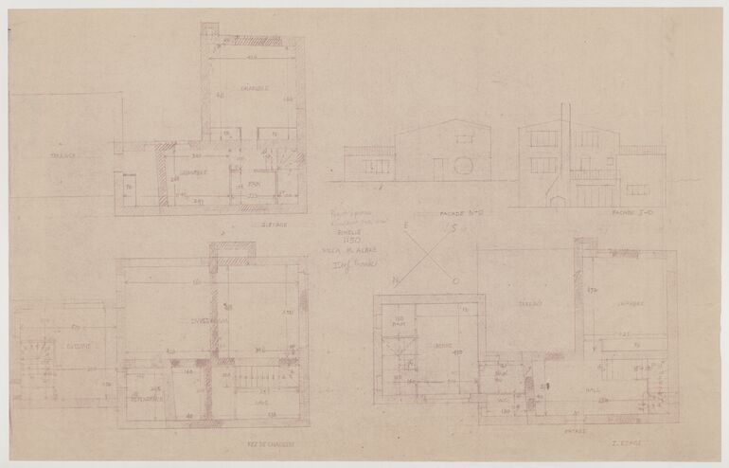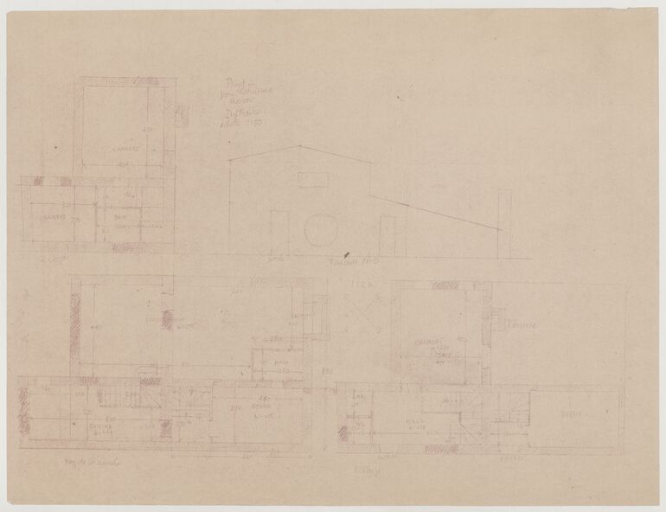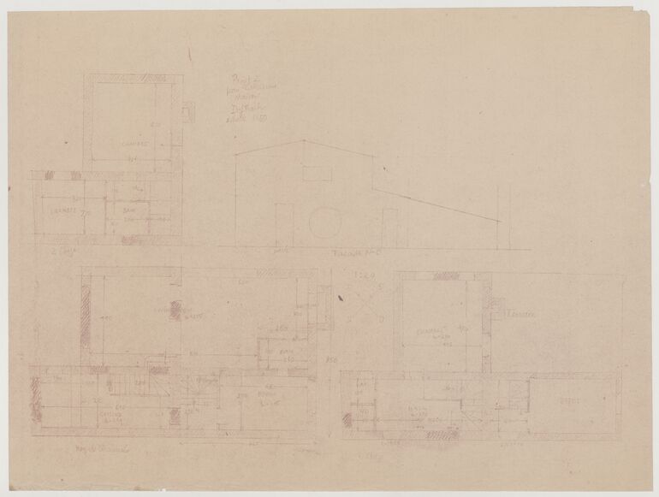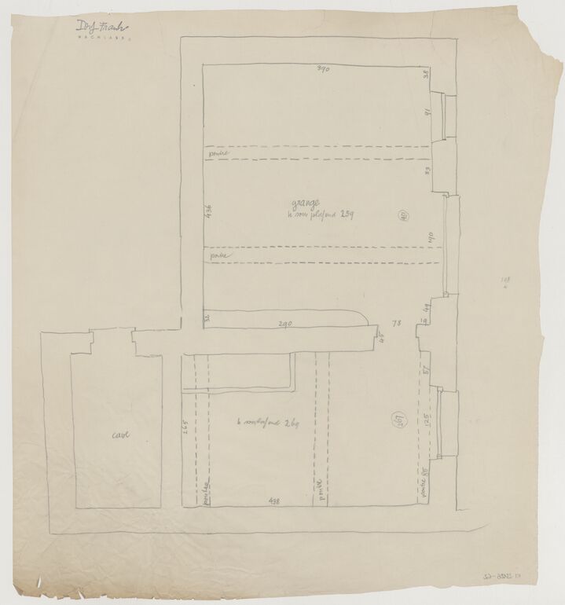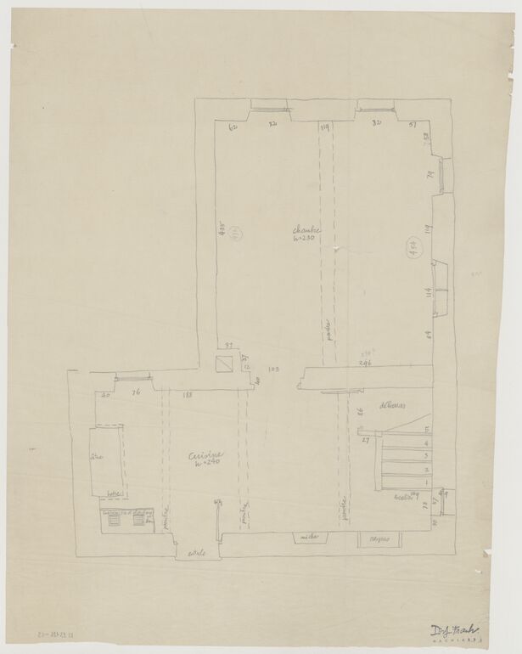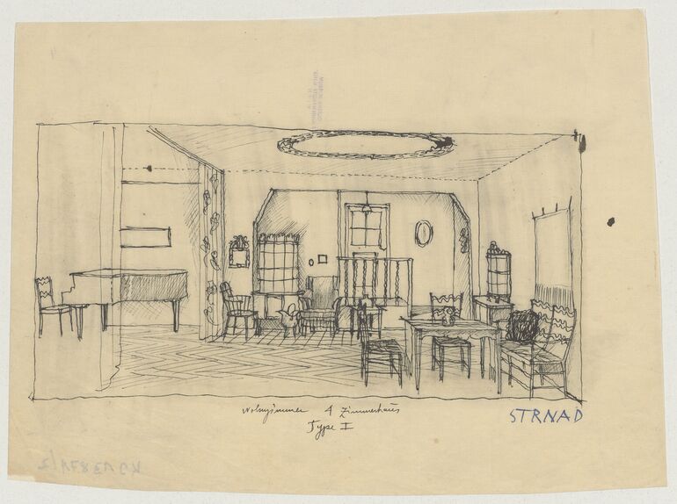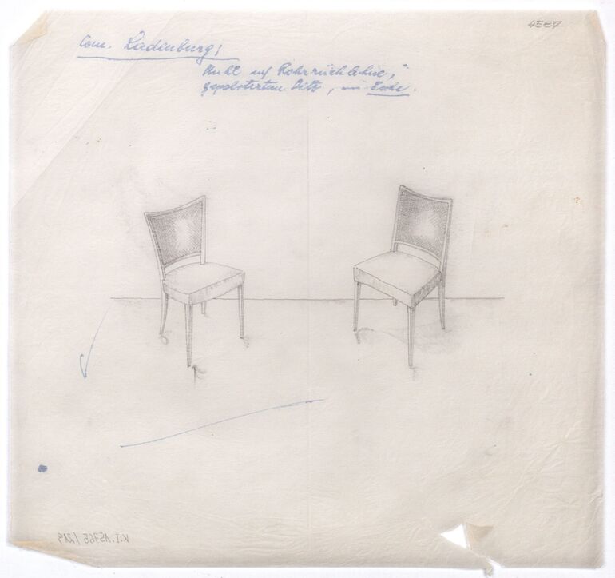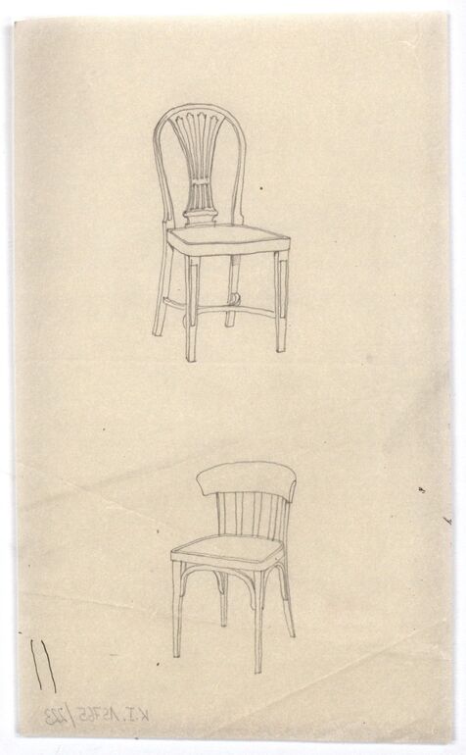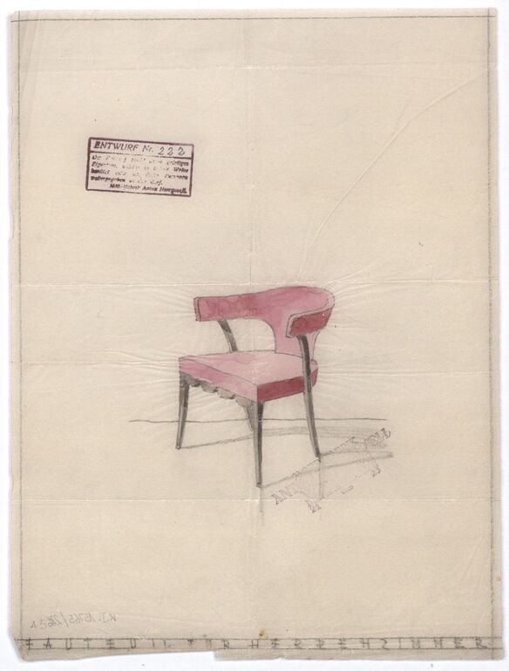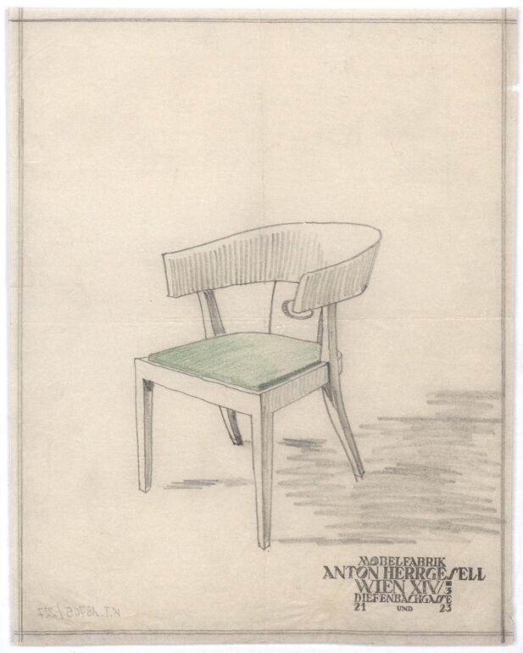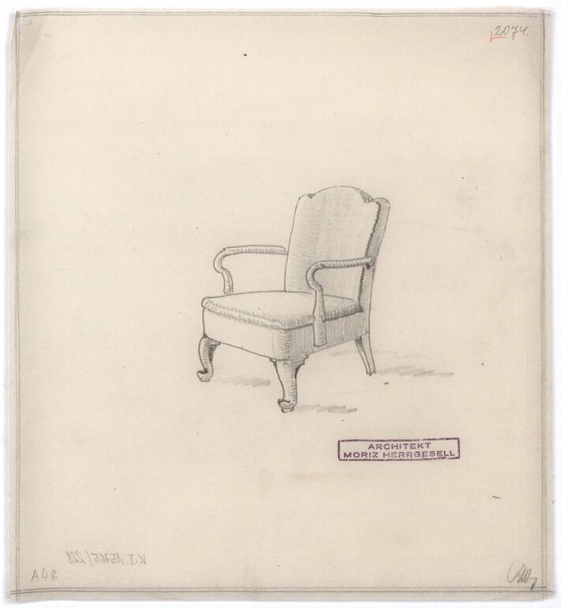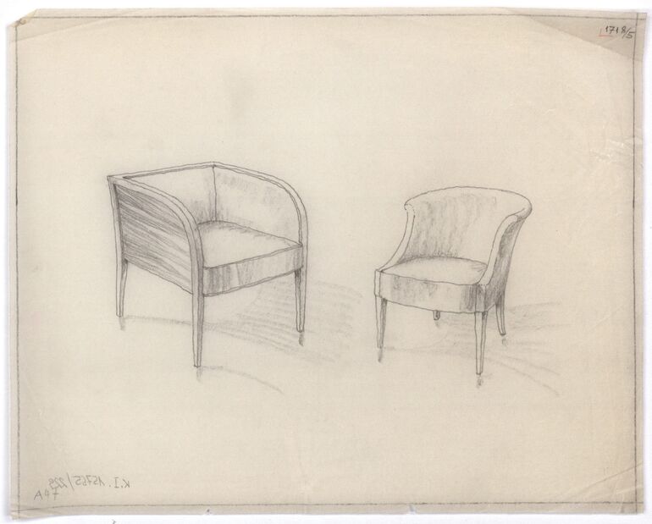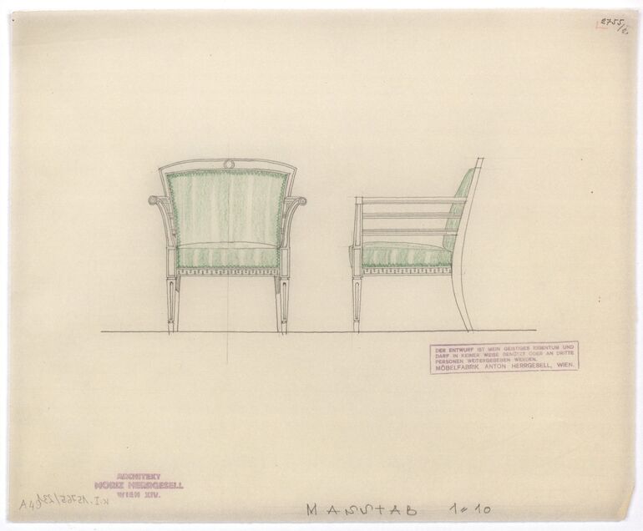Titel
- Nouvelle maison M. Albré, échelle 1:50 (Originaltitel)
- Floor plan of the ground floor for the reconstruction of M. Albrée’s villa in Grasse, France (vom Bearbeiter vergebener Titel)
- Villa Albrée, Grasse, Frankreich (nicht realisiert) (Projekttitel)
Sammlung
Entstehung
- Entwurf: Josef Frank, Wien, 1955 - 1960
- Auftraggeber: M. Albrée, Grasse, 1955 - 1960
Maßangaben
- Höhe: 43.5 cm
- Breite: 50.5 cm
Inventarnummer
- KI 23126-69-1
Provenienz
- Ankauf , 2018-12-28
Abteilung
- Bibliothek und Kunstblättersammlung
Signatur | Marke
- Stempel (Vorderseite, rechts oben) : Josef Frank / NACHLASS
- Text am Objekt (Vorderseite) : 600 / 162 / 600 / GARAGE / PATIO / ENTREE / ENTREE / 440 / BONNE / 330 / 162 / 162 / 6 / 5 / 4 / 3 / 2 / 1 / m / 54 / Pl / d / BAIN / 120 / 250 / 162 / 410 / 162 / 280 / m / 1 2 3 / 4 / 5 / 6 / 7 / 8 / 9 / HALL / WC / 120 / 110 / 162 / LAV / 162 / 150 / 9 / 8 / 7 / 6 / 5 / 4 / m / 100 / 420 / 820 / LIVING ROOM / 660 / 0 / SALLE / 360 / 54 / 500 / DEPENDANCE / 410 / 210 - 54 / 440 / 300 / 54 / CUISINE / TERRACE / 44 / rez de chaussée
- Text am Objekt (Vorderseite, rechts unten) : Nouvelle maison / M. Albré / echelle I:50
- Text am Objekt (Vorderseite, rechts unten) : O N / S E
- Signatur (Vorderseite, rechts unten) : Josef Frank
-
Grundriss, Nouvelle maison M. Albré, échelle 1:50, Josef Frank, MAK Inv.nr. KI 23126-69-1
-
https://sammlung.mak.at/de/collect/nouvelle-maison-m-albre-echelle-150_355486
Letzte Aktualisierung
- 14.06.2025
