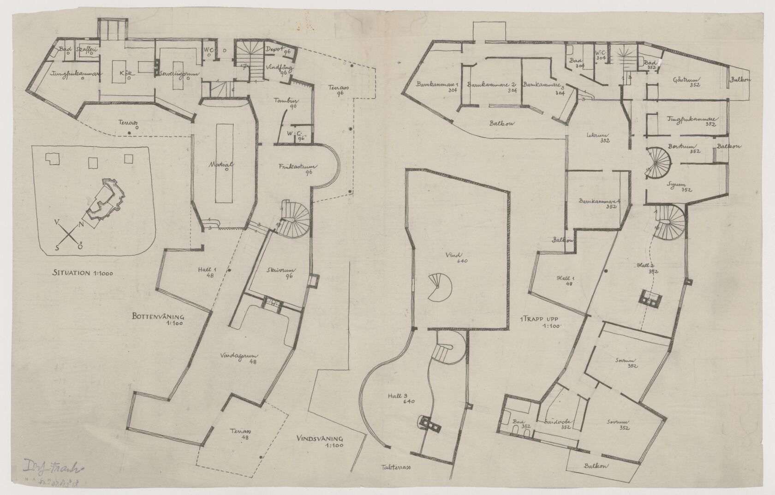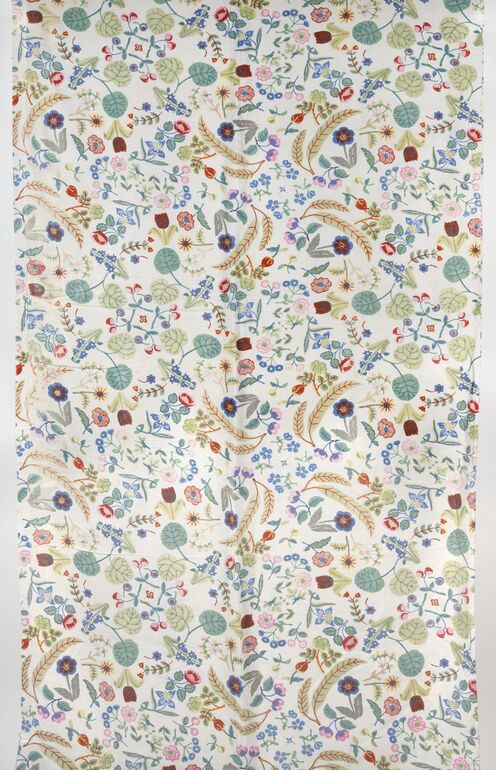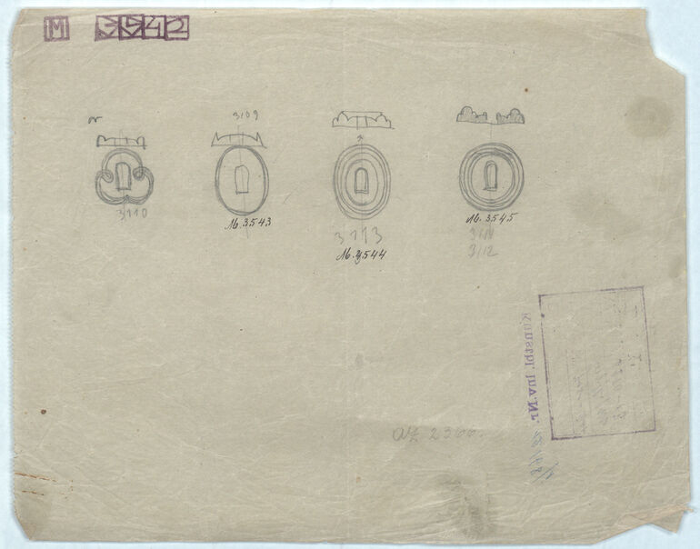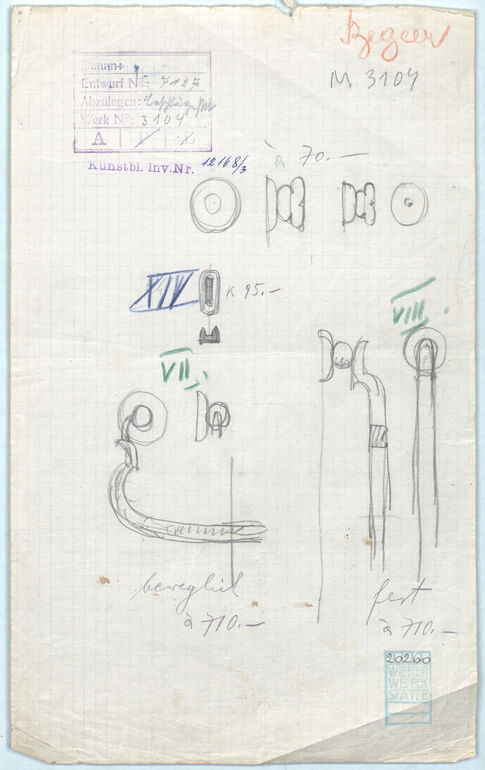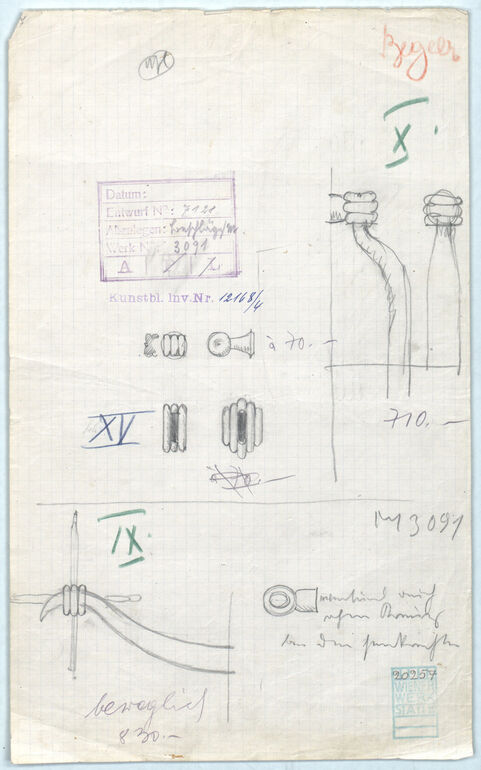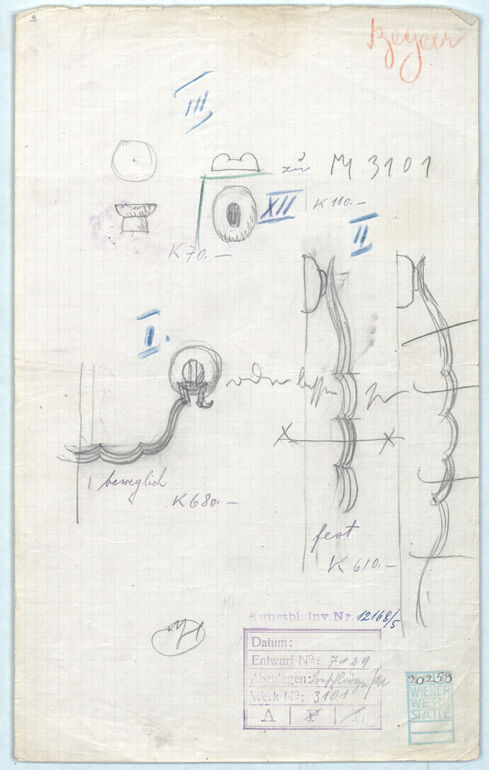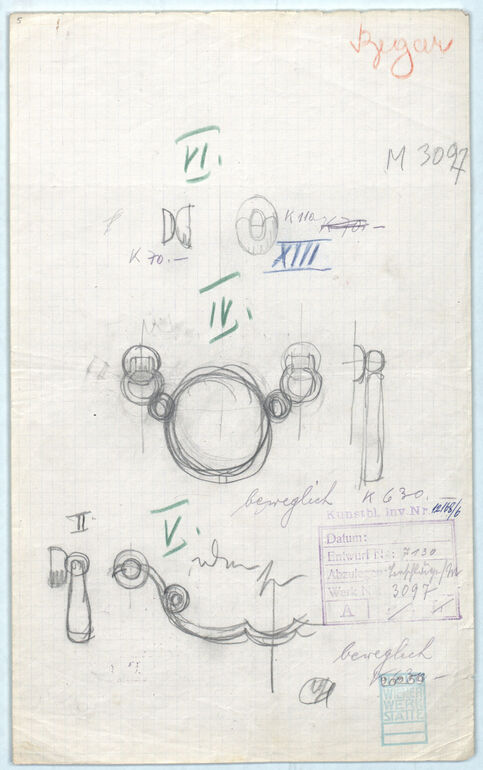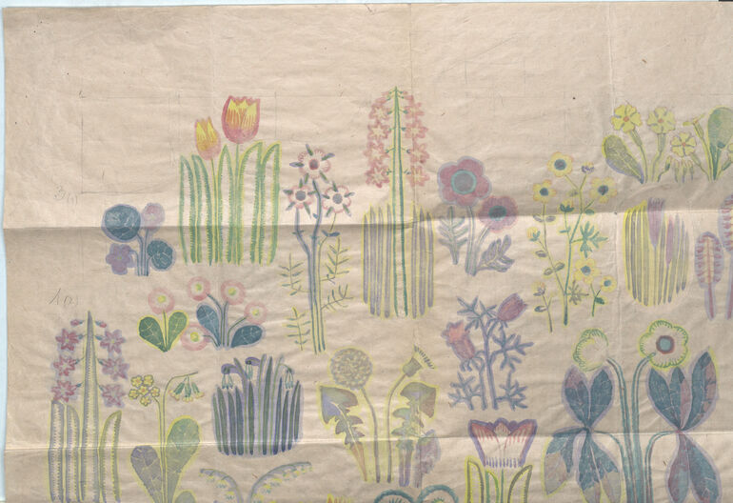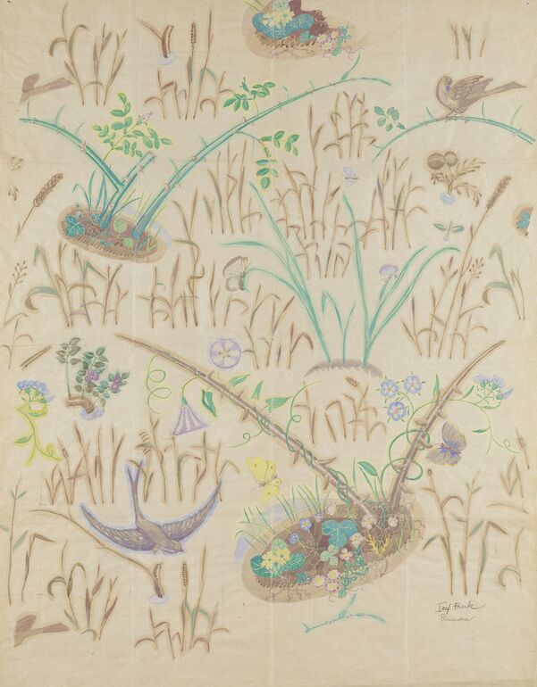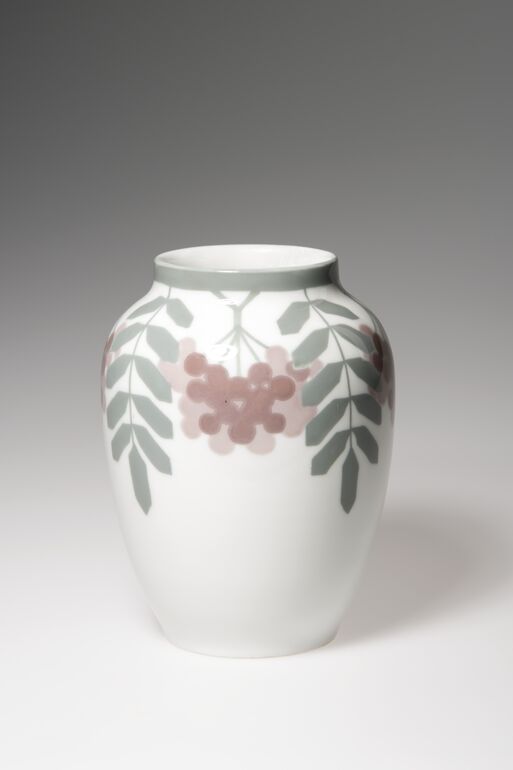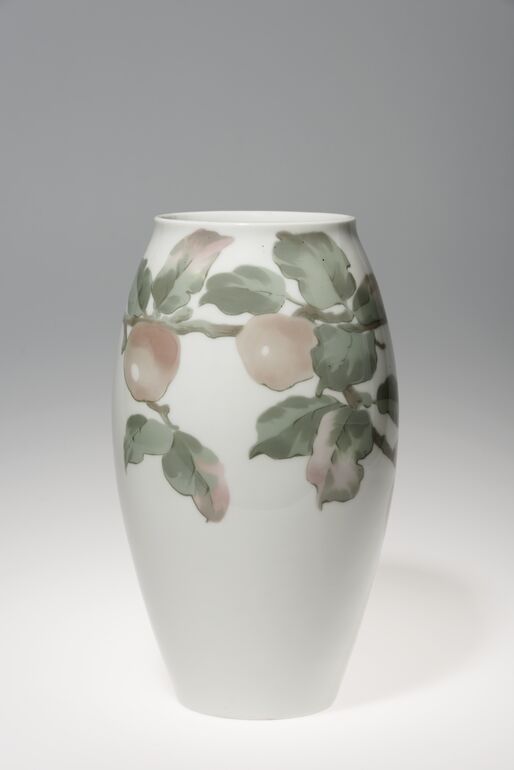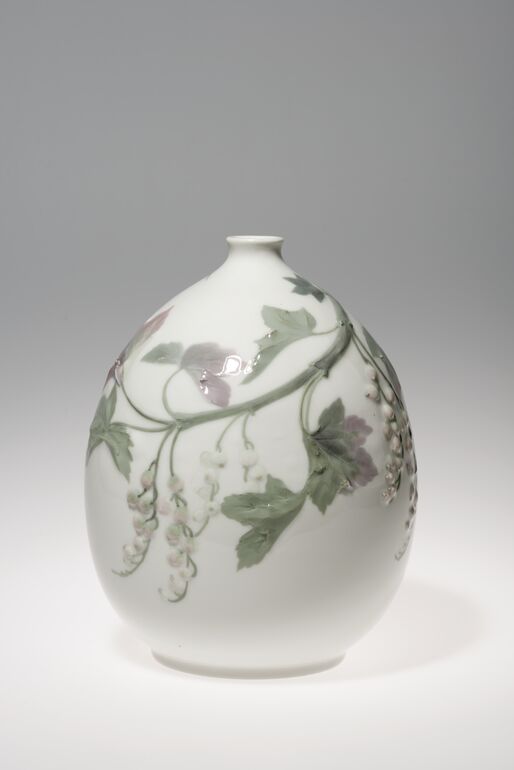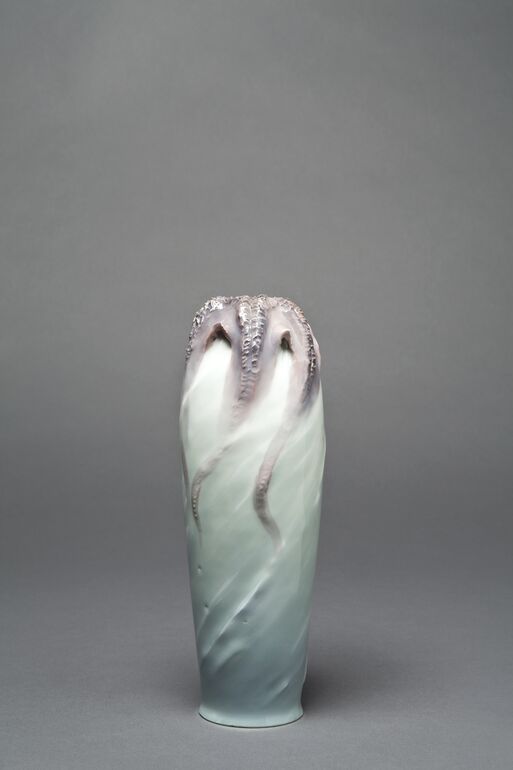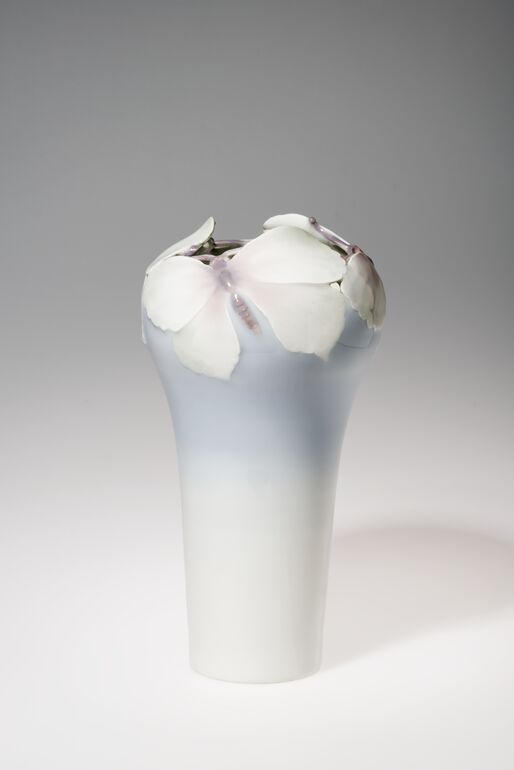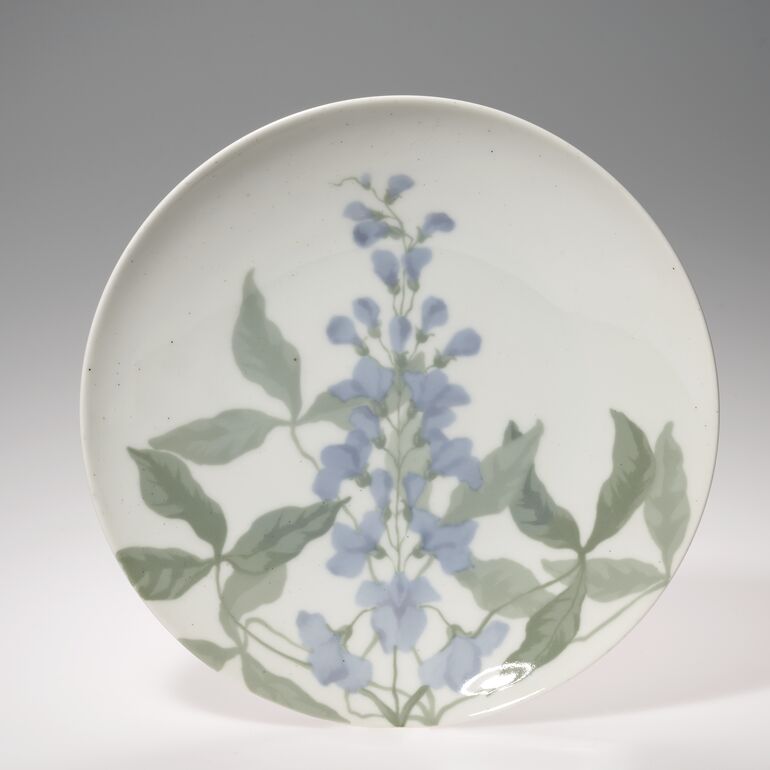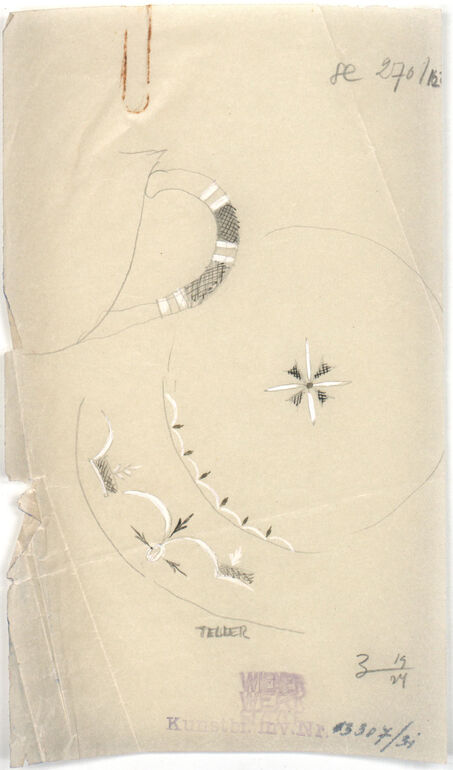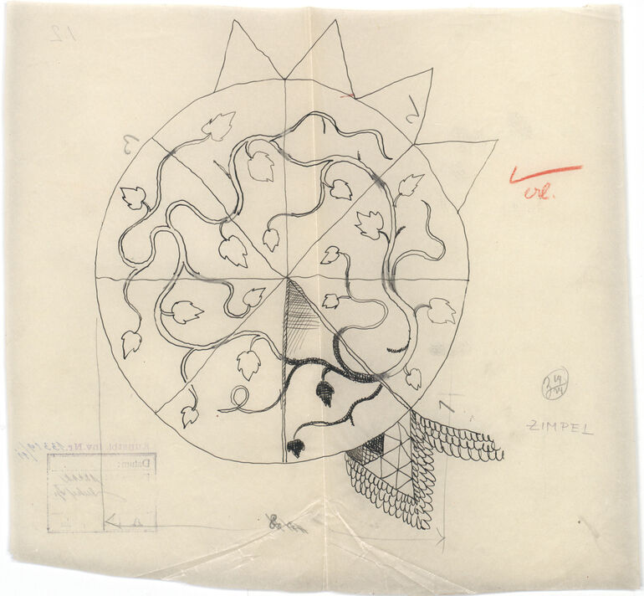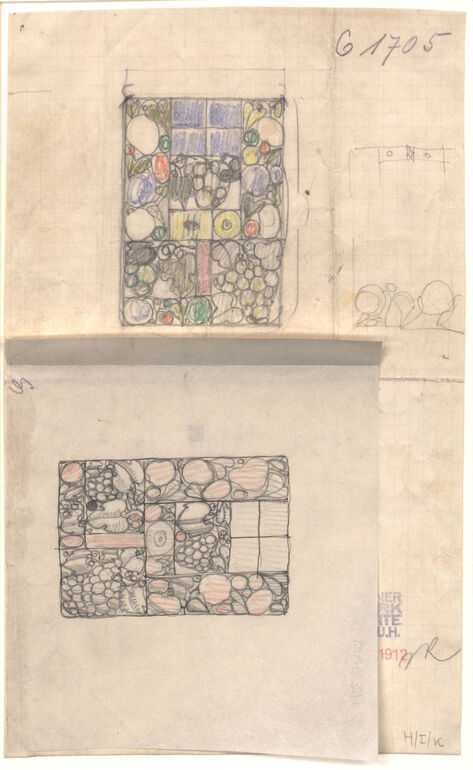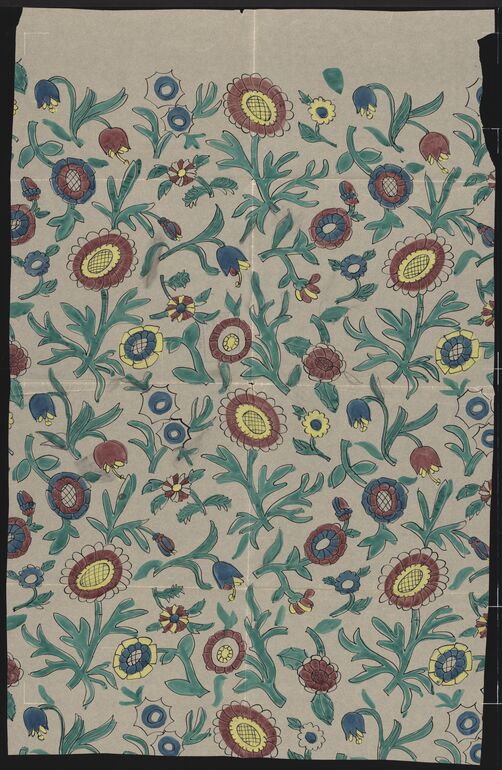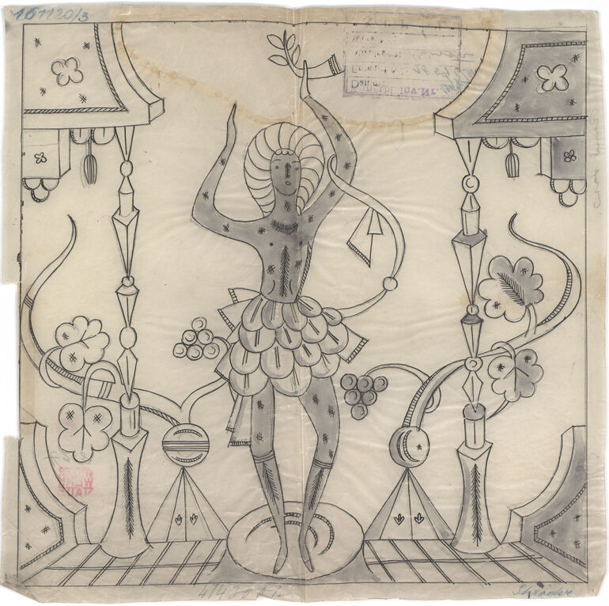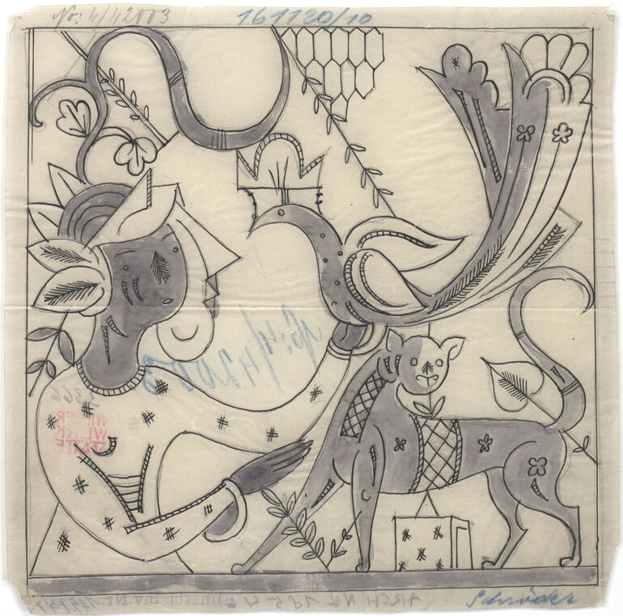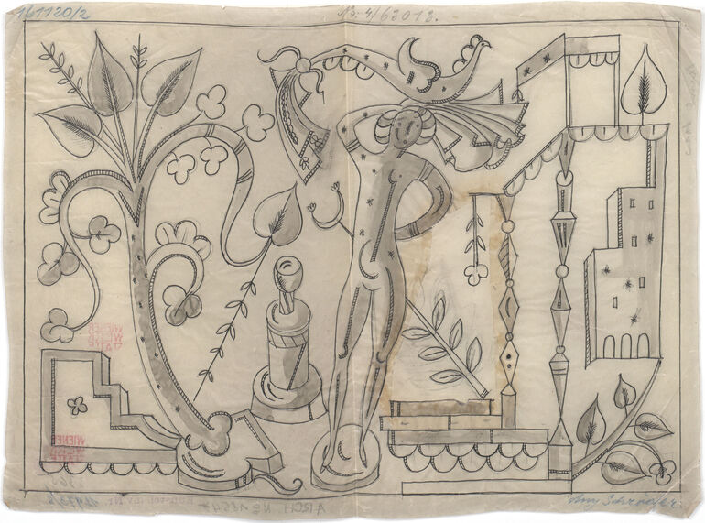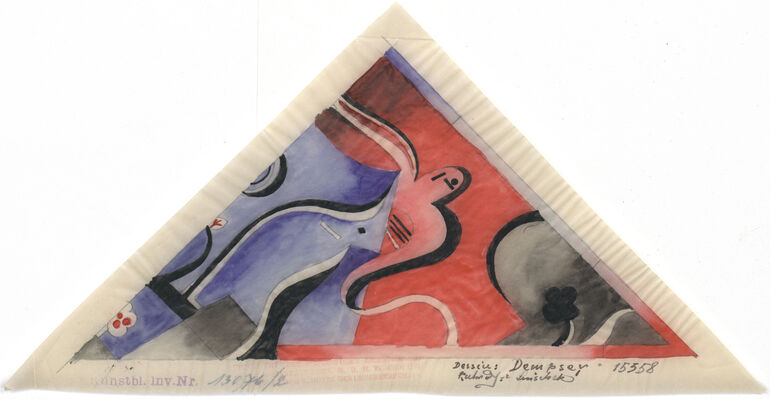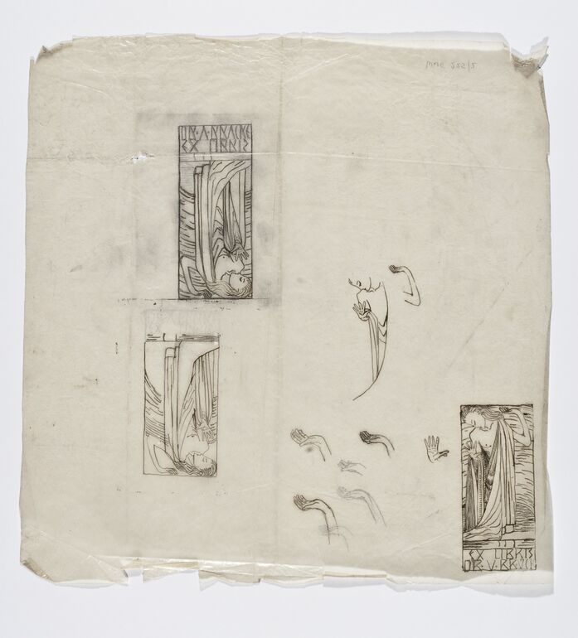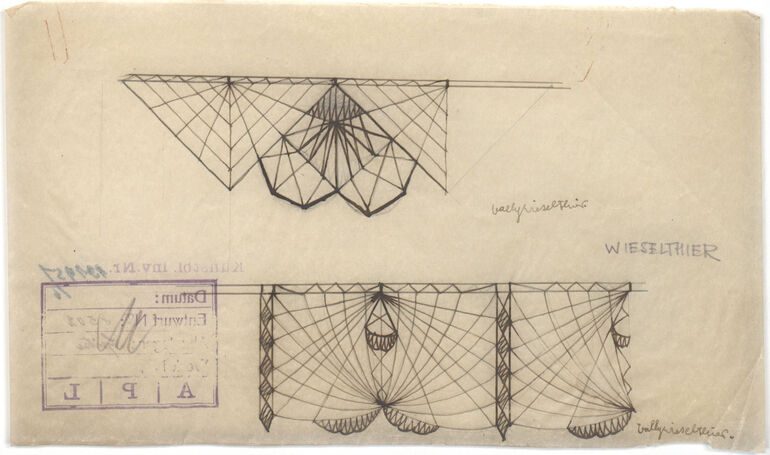Titel
- Grundriss für das Projekt zum Haus Wehtje in Djursholm, Schweden (vom Bearbeiter vergebener Titel)
- Projekt Haus Wehtje in Djursholm, Schweden (Projekttitel)
Sammlung
Entstehung
- Entwurf: Josef Frank, Stockholm, 1938
Material | Technik
Maßangaben
- Höhe: 35.2 cm
- Breite: 55 cm
Inventarnummer
- KI 23456-17
Provenienz
- Ankauf , 2018-12-26
Abteilung
- Bibliothek und Kunstblättersammlung
Assoziierte Objekte
- Plankopie, Grundriss für das Haus Wehtje in Djursholm, Schweden
- Plankopie, Grundrissvariante für das Haus Wehtje in Djursholm, Schweden
- Plankopie, Kopie des Entwurfs für das Haus W. in Djursholm. Grundrisse und Lageplan (2. Fassung)
- Plankopie, Kopie des Entwurfs für das Haus Claëson in Falsterbo. Grundrisse und Lageplan
- Plankopie, Kopie des Entwurfs für das Haus Claëson in Falsterbo. Grundrisse und Lageplan
- Plankopie, Kopie der Originalpläne mit Parterre-Grundriss, Querschnitt und Seitenansichten des Hauses Wehtje in Falsterbo
- Plankopie, Kopie der Grundrisse des Hauses Wehtje in Falsterbo
Signatur | Marke
- Text am Objekt (Vorderseite, links oben) : V N / S Ö / SITUATION 1:1000
- Text am Objekt (Vorderseite, links mittig) : BOTTENVÅNING / 1:100
- Text am Objekt (Vorderseite, links) : Bad Skafferi / Jungfrukammer Kök Serveringrum / WC / 1 / 6 / 7 / 1 / Depot 96 / Vindfong / 96 / Terrass / 96 / Tambur / 96 / W. C. / 96 / Terrass / Matsal / Trukastrum / 96 / Hall 1 / 48 / Skivrum / 69 / Vardagsrum / 48 / Terrass / 48
- Text am Objekt (Vorderseite, unten mittig) : VINDSVÅNING / 1:100
- Text am Objekt (Vorderseite, mittig) : Vind / 640 / Hall 3 / 640 / Takterrass
- (Vorderseite, rechts) : 1 TRAPP UPP / 1:100
- Text am Objekt (Vorderseite, rechts) : Barukanmare 1 / 304 / Barukanmare 2 / 304 / Barukanmare 3 / 304 / Balkon / Bad / 304 / W. C. / 304 / Bad / 352 / 1 3 / Gästrum / 352 / Balkon / Lekrum 352 / Jungfrukammare / 352 / Borstrum / 352 / Balkon / Syrum / 352 / Barukammare 4 / 352 / Balkon / Hall 1 / 48 / Hall 2 / 352 / Sovrum / 352 / Bad / 352 / Garderobe / 352 / Sovrum / 352 / Balkon
- Stempel (Vorderseite, links unten) : Josef Frank / NACHLASS
-
Entwurf, Grundriss für das Projekt zum Haus Wehtje in Djursholm, Schweden, Josef Frank, MAK Inv.nr. KI 23456-17
-
https://sammlung.mak.at/de/collect/grundriss-fuer-das-projekt-zum-haus-wehtje-in-djursholm-schweden_355805
Letzte Aktualisierung
- 14.06.2025
