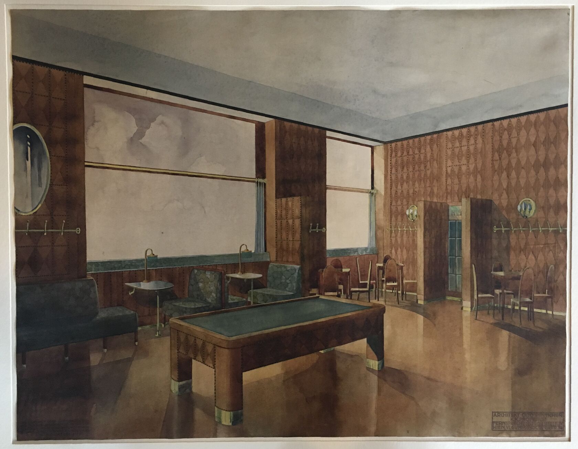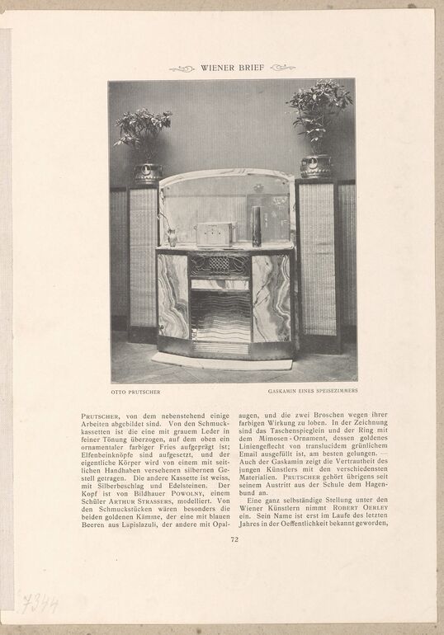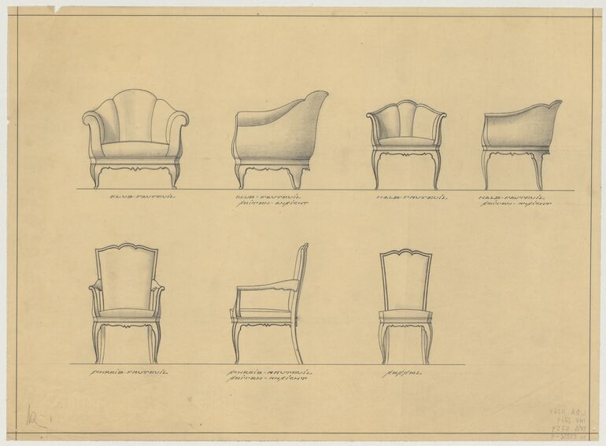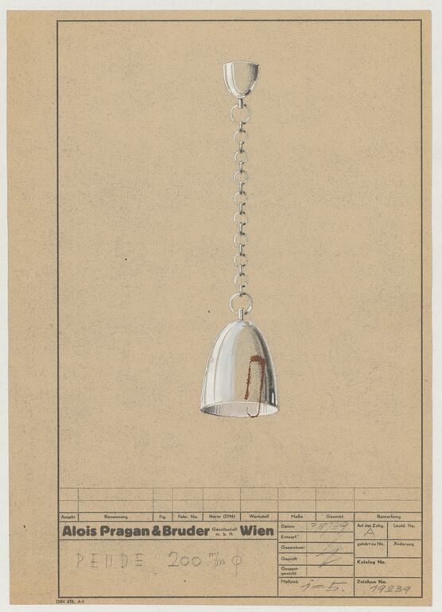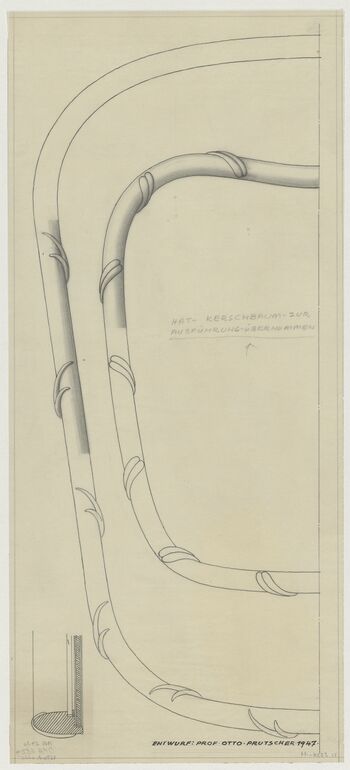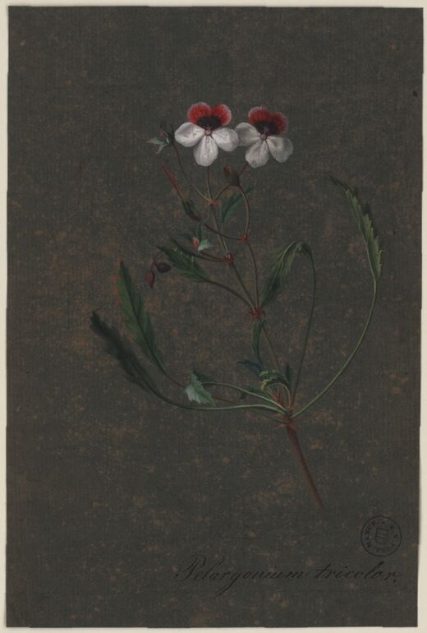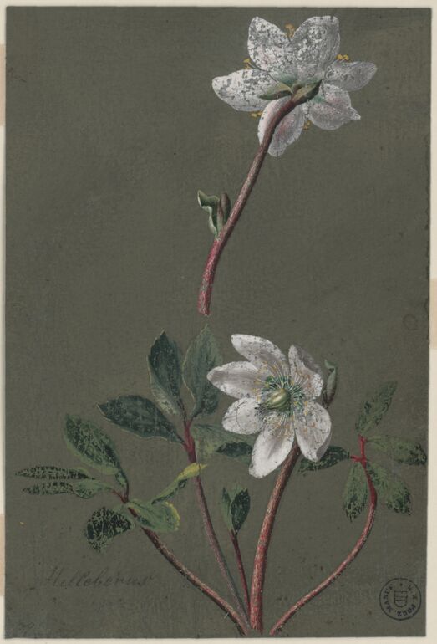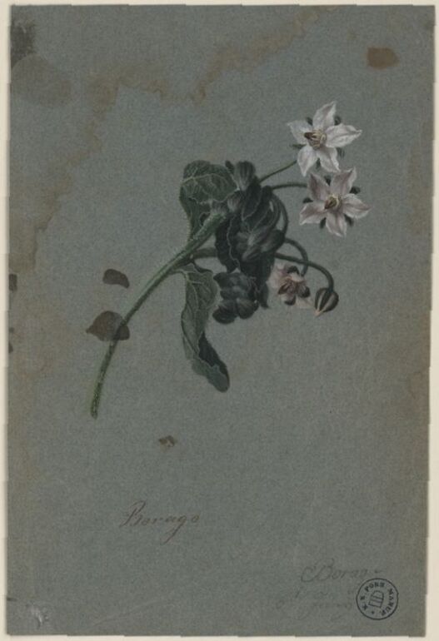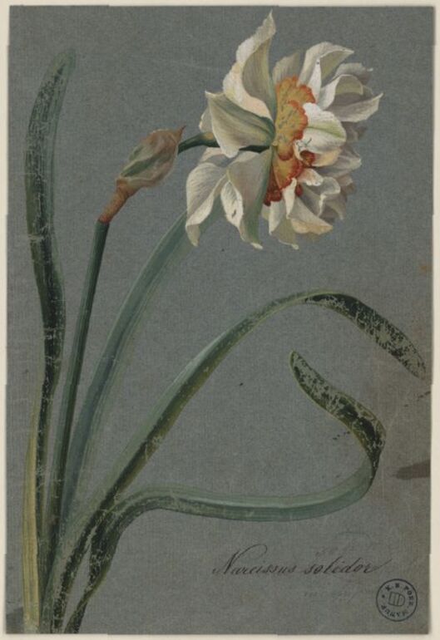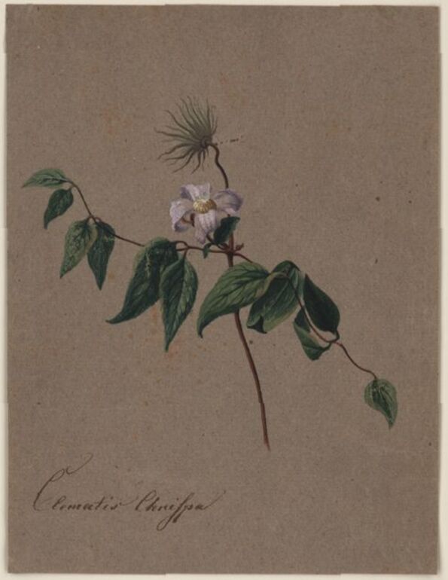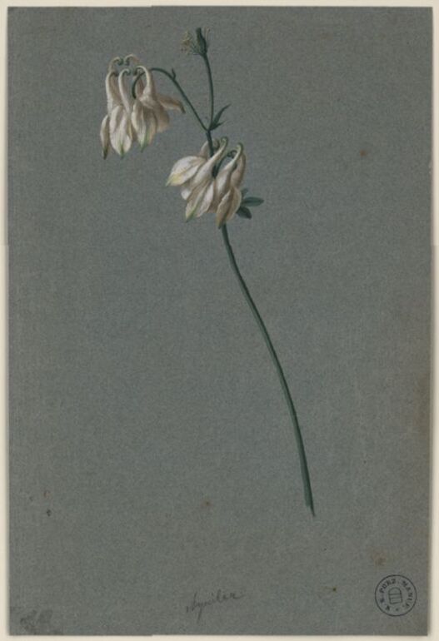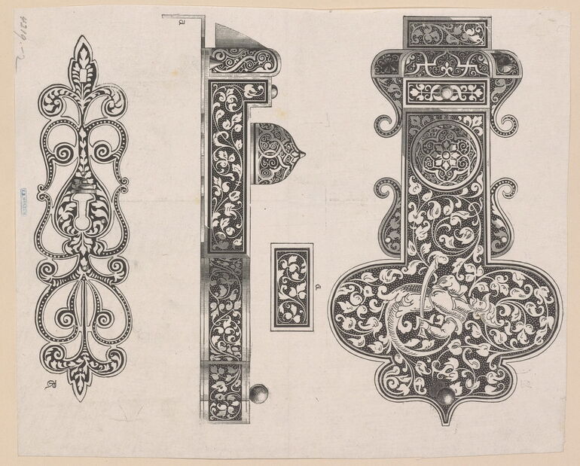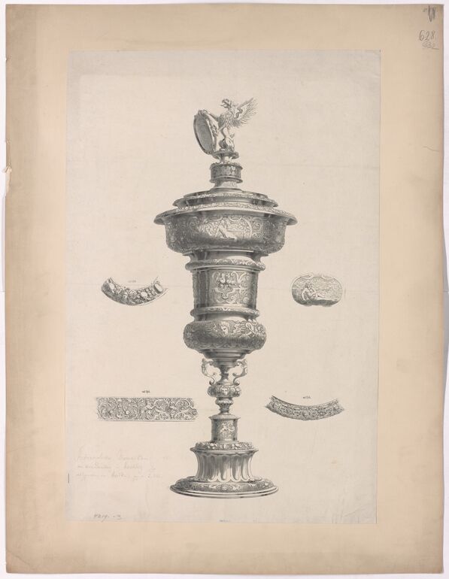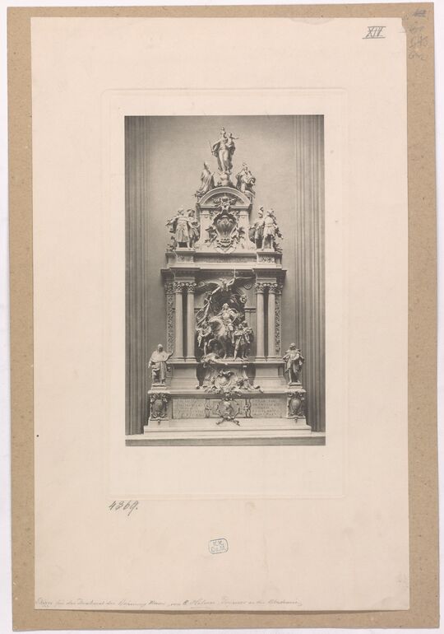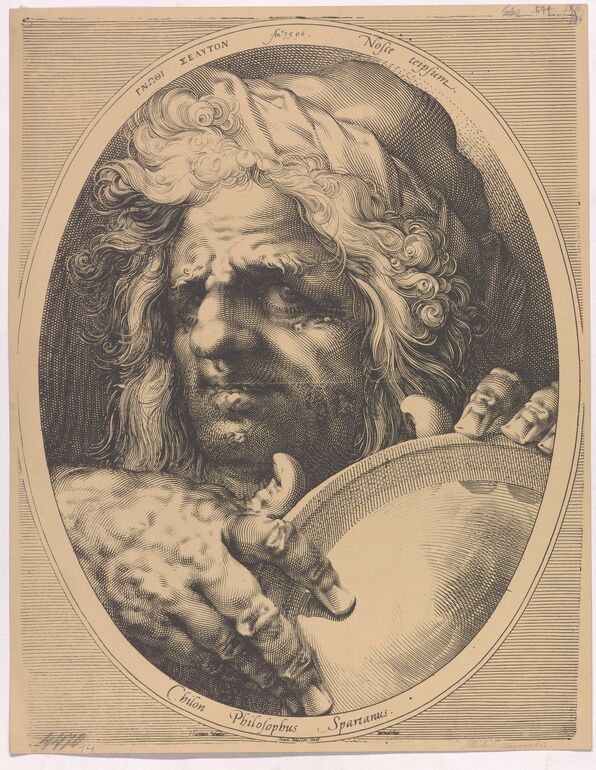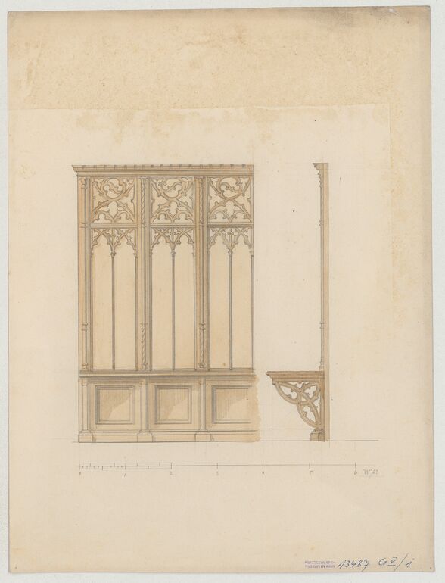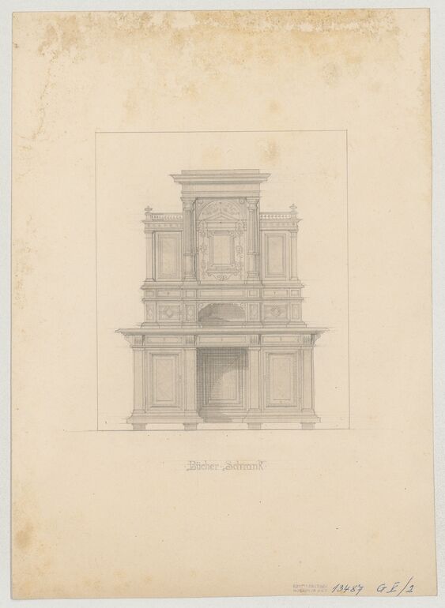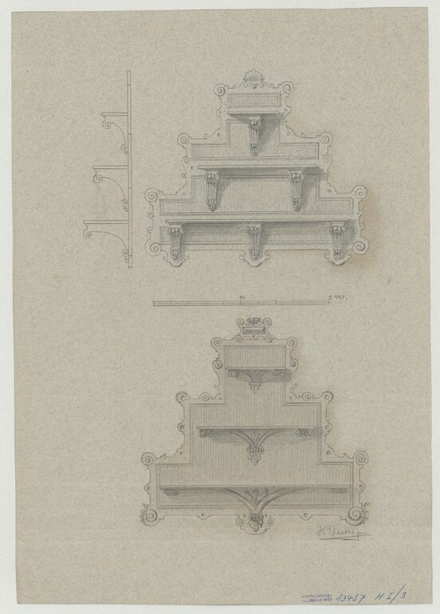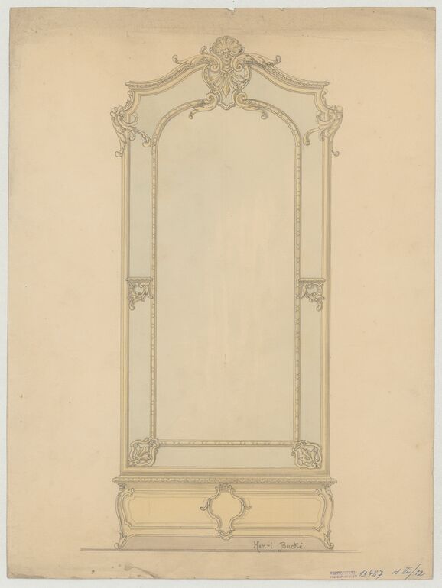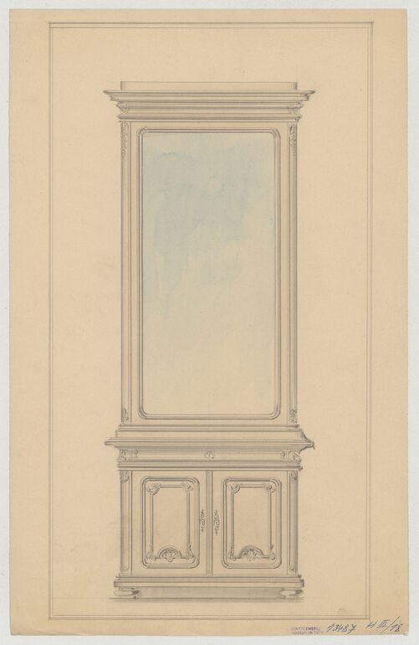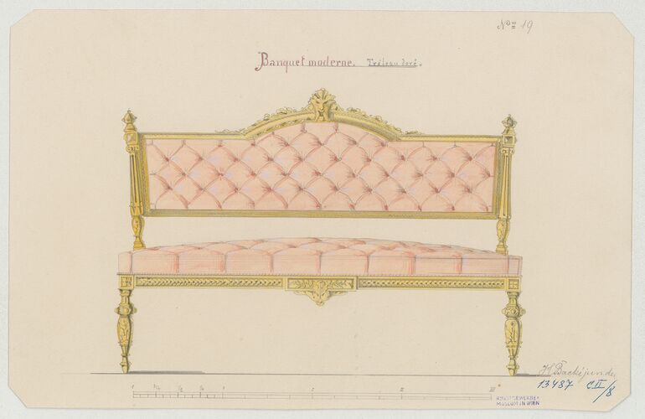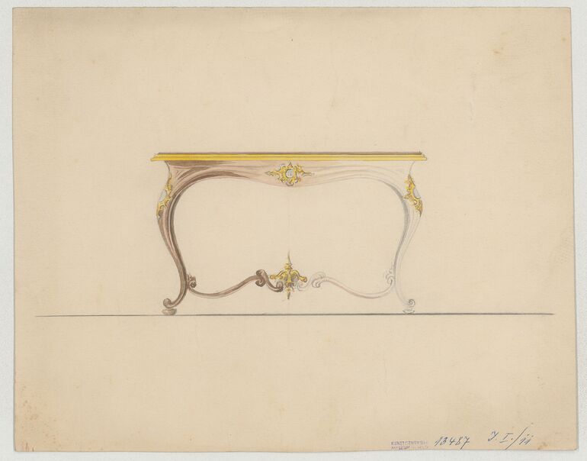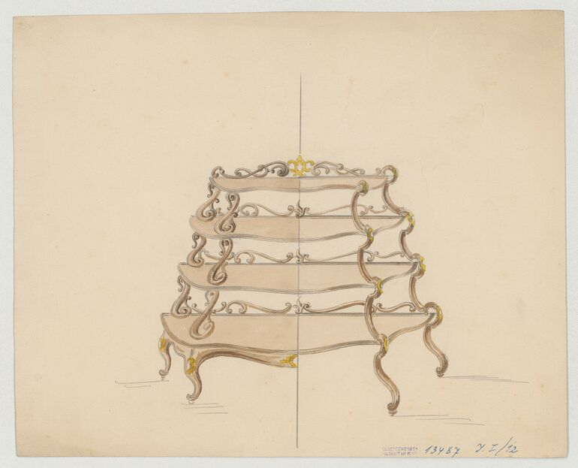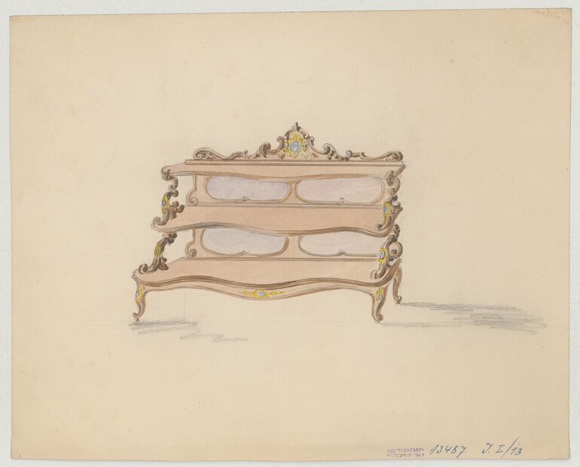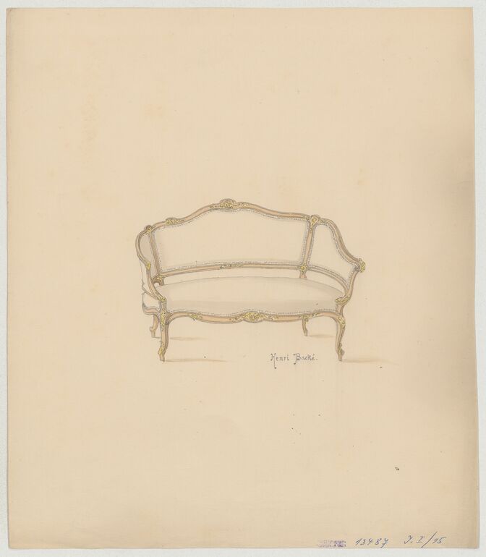Titel
- Entwurfs für das Billardzimmer im Café Atlashof (vormals: Café Promenade) (aus der Literatur übernommener Titel)
- Café Atlashof, Aspernplatz (heute: Julius-Raab Platz), 1010 Wien, Österreich (Projekttitel)
Sammlung
Entstehung
- Entwurf: Otto Prutscher, Wien, 1911
Material | Technik
Maßangaben
- Höhe: 55.7 cm
- Breite: 71.7 cm
- Passepartout - Höhe: 64.8 cm
- Passepartout - Breite: 85 cm
Inventarnummer
- KI 14274-4
Provenienz
- Übernahme , 1980
Abteilung
- Bibliothek und Kunstblättersammlung
Signatur | Marke
- Stempel (Vorderseite, rechts unten) : ARCHITEKT OTTO PRUTSCHER / K.K. PROFESSOR / FERNSPRECHER: 1969 STELLE IV / WIEN, VI. GUMPENDORFERSTR. 74
- Stempel (Vorderseite, links unten) : DAS COPIEREN ODER ÜBERLASSEN DIE- / SES PLANES (ZEICHNUNG) AN DRITTE / PERSONEN ODER KONKURRENZ-FIRMEN / IST LAUT GESETZ VOM 26. DECEMBER 1895 / R. G. B. No. 197 NICHT GESTATTET.
-
Innenraumdarstellung, Entwurfs für das Billardzimmer im Café Atlashof (vormals: Café Promenade), Otto Prutscher, MAK Inv.nr. KI 14274-4
-
https://sammlung.mak.at/de/collect/entwurfs-fuer-das-billardzimmer-im-cafe-atlashof-vormals-cafe-promenade_315210
Letzte Aktualisierung
- 28.04.2025
