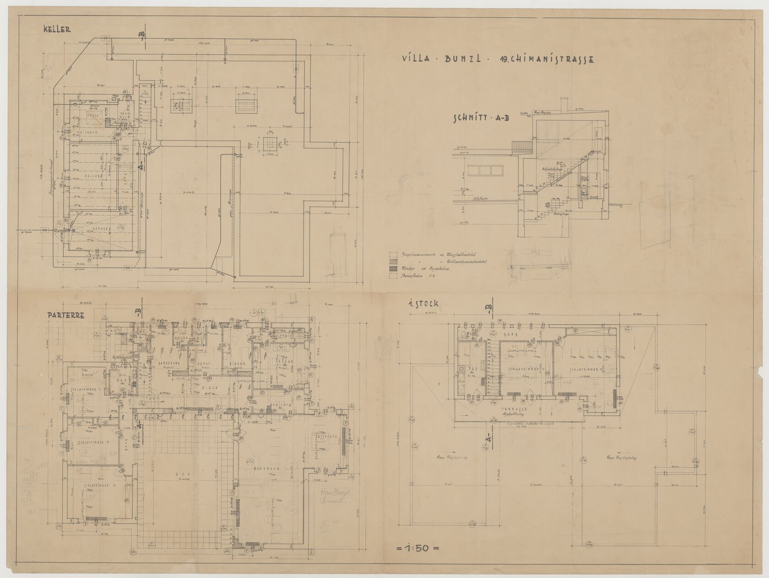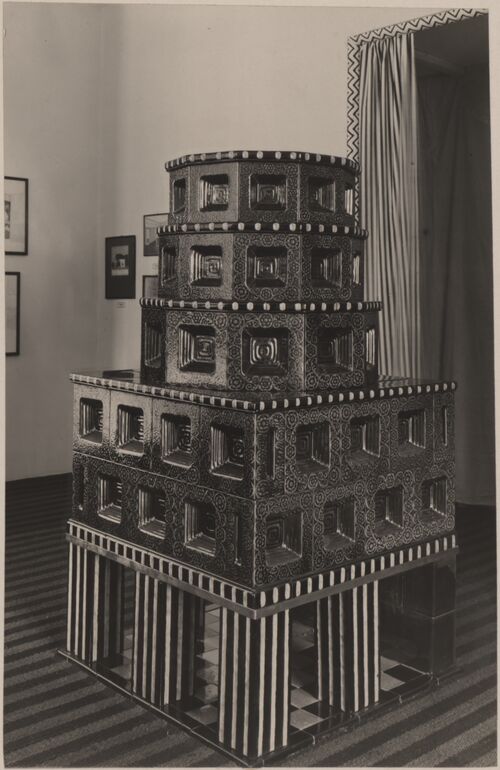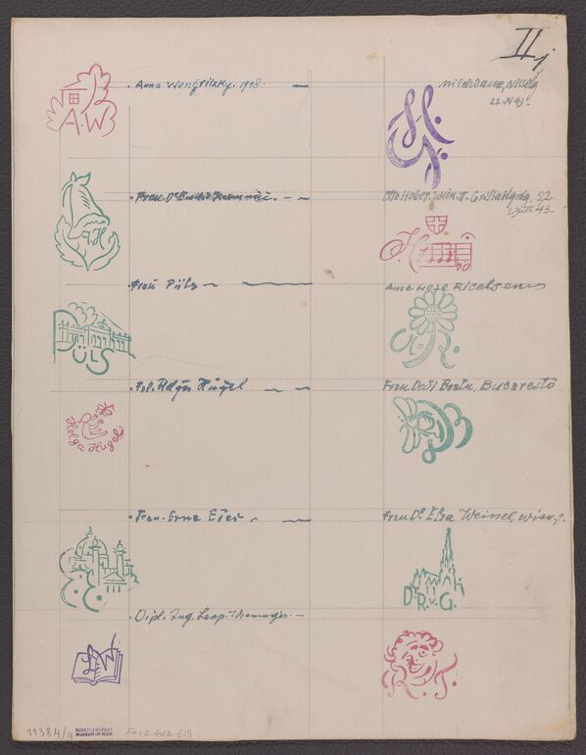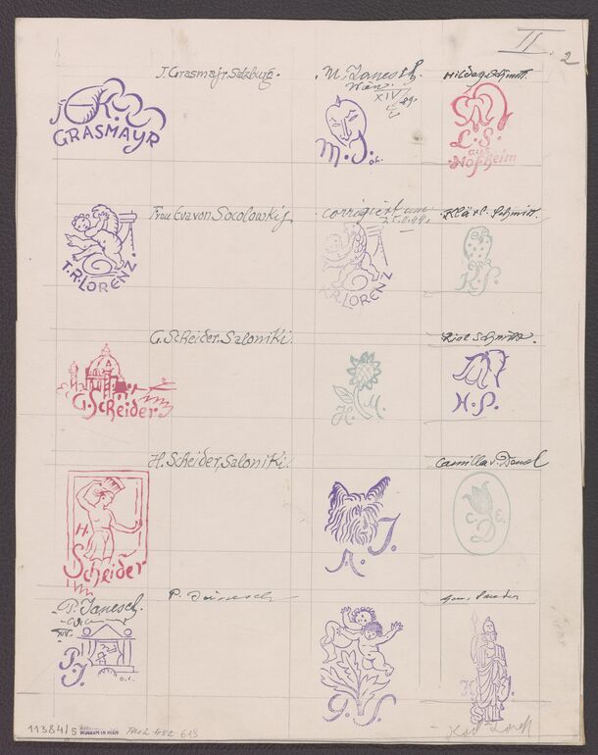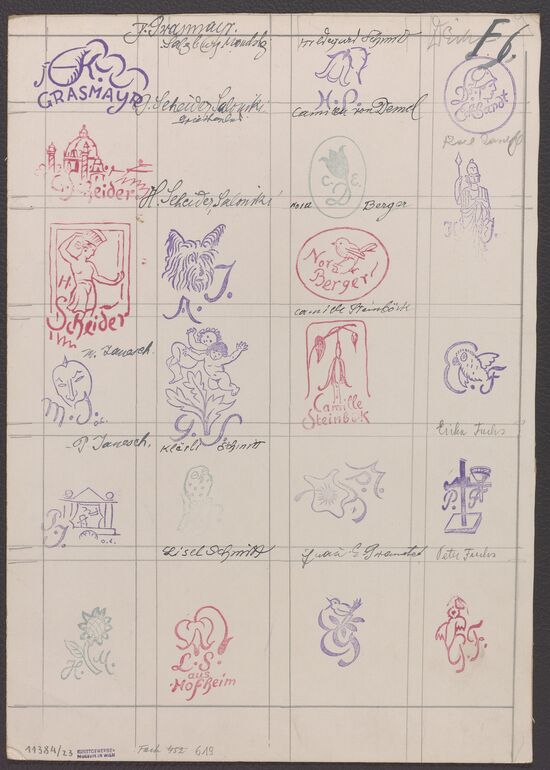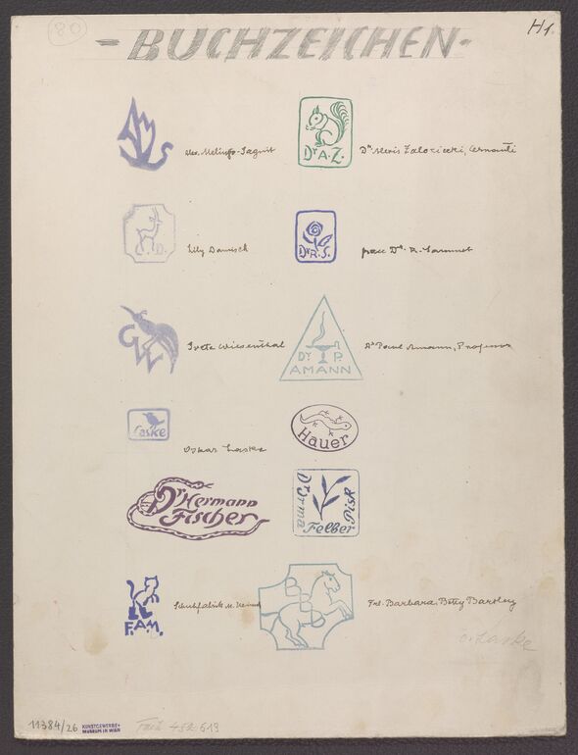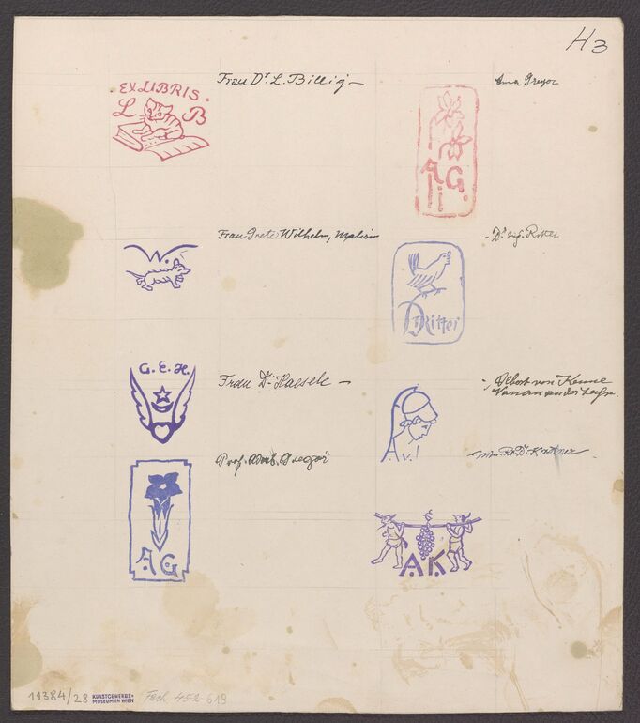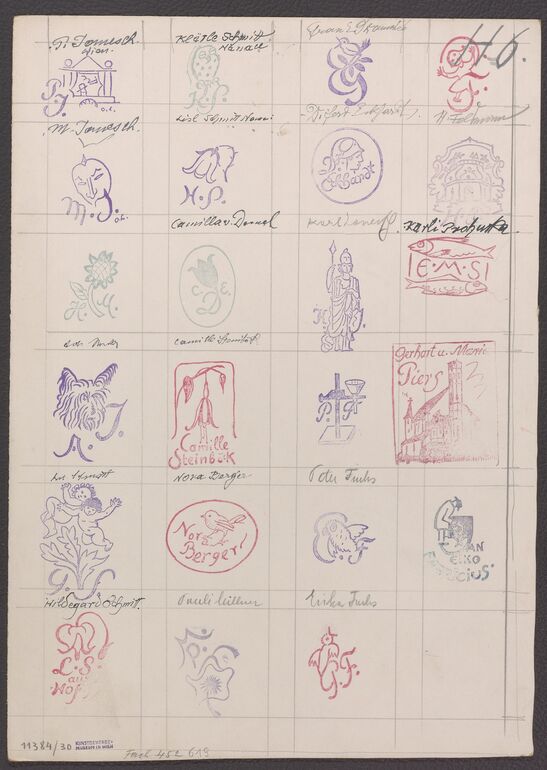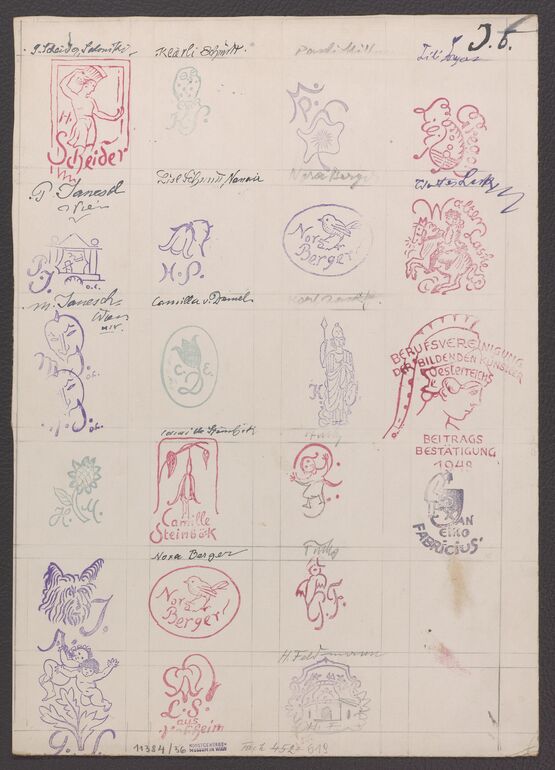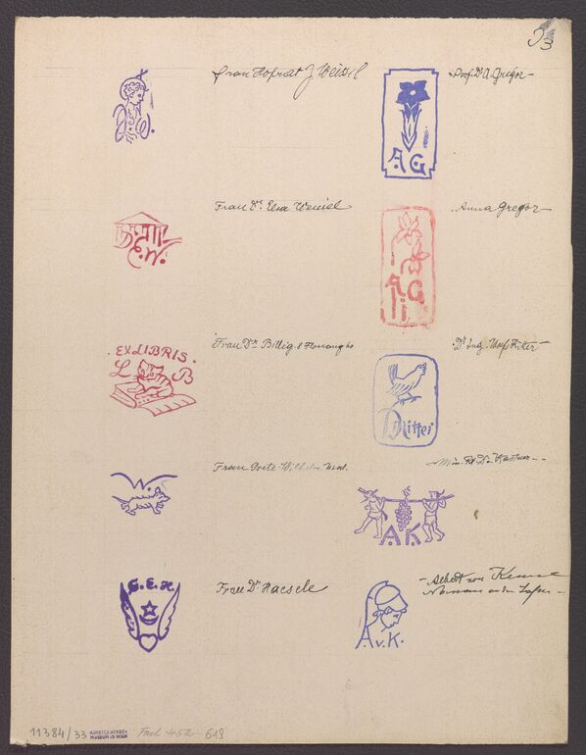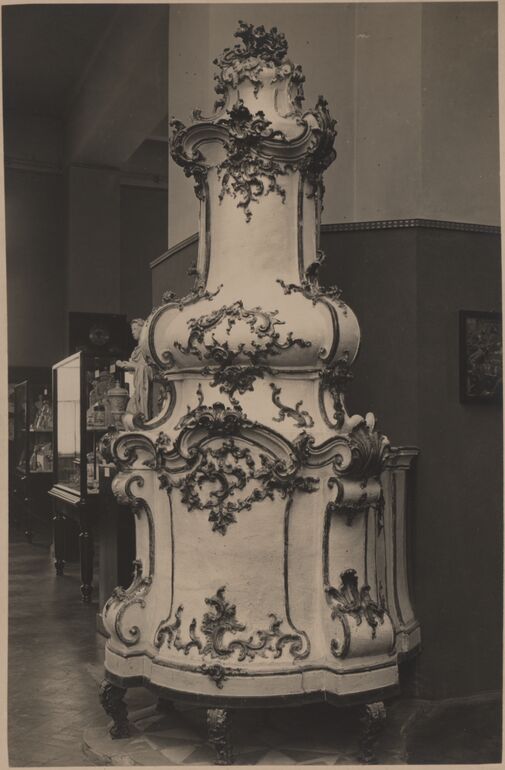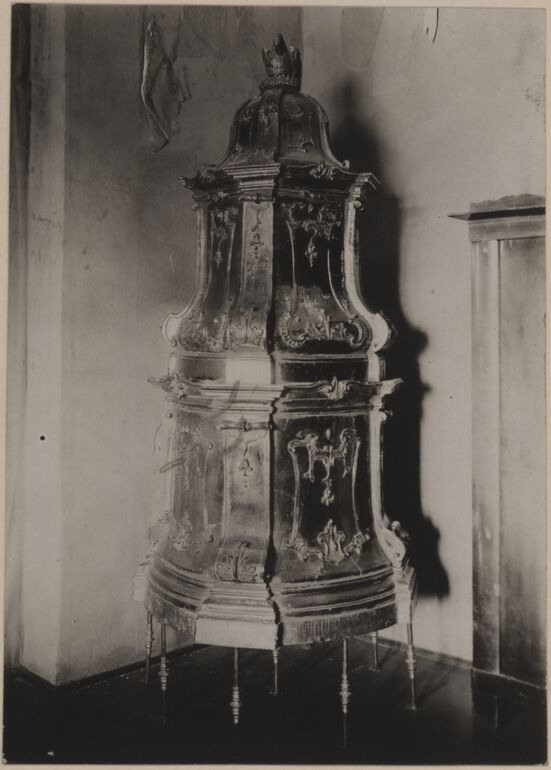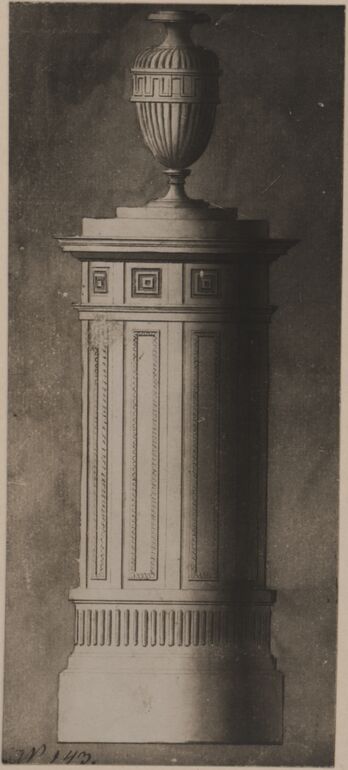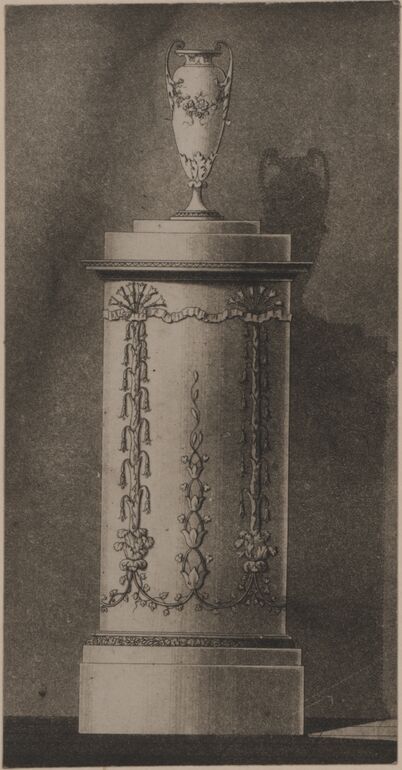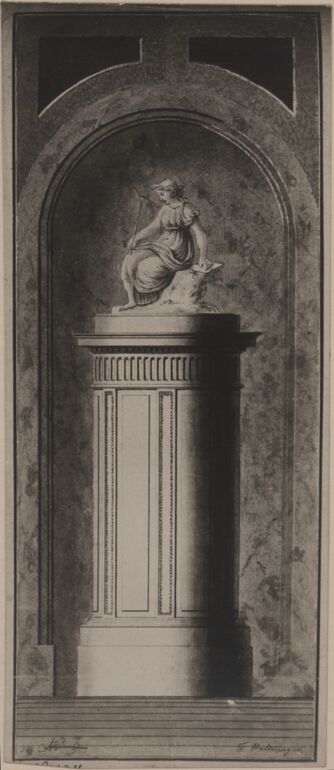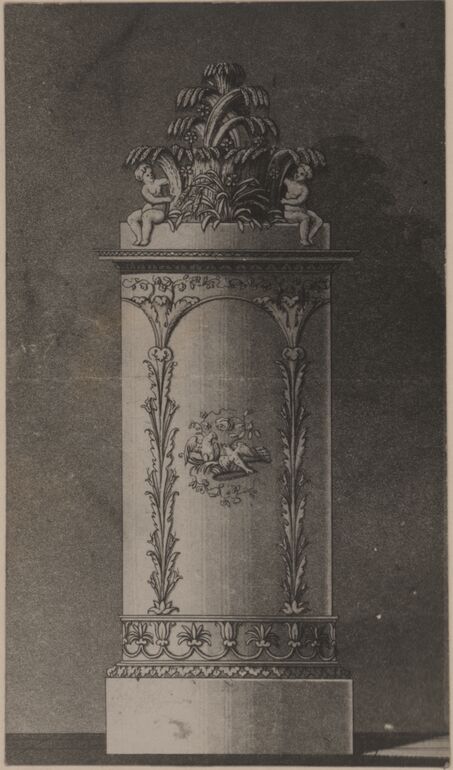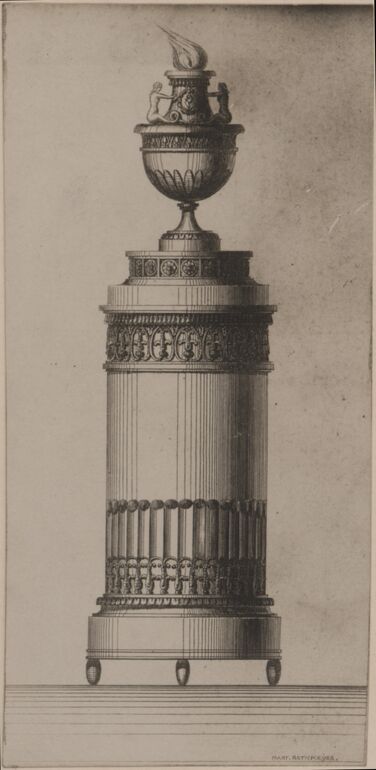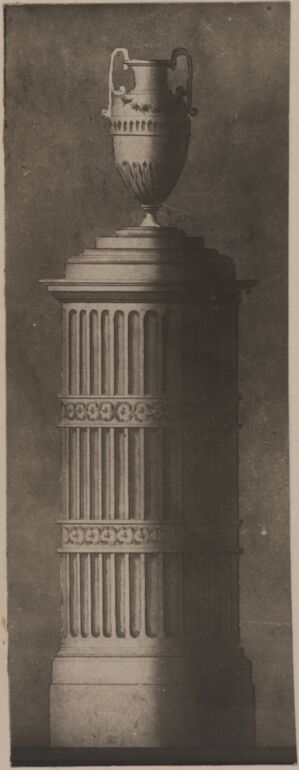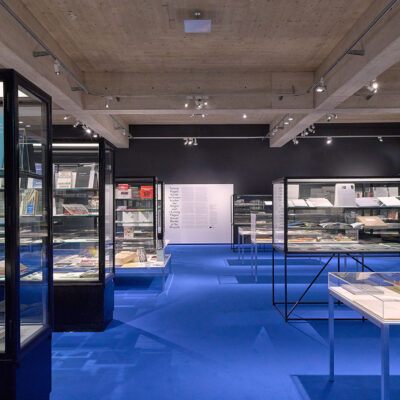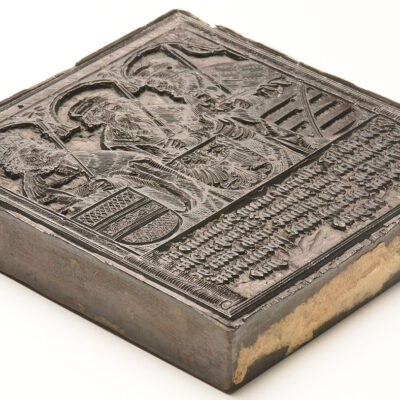Titel
- Copy of the original floor plans with legend for the individual floors, as well as of the cross section with pencil sketches and markings, for the villa for Hugo Bunzl at Chimanistraße 18, Vienna’s 19th district, by Josef Frank (vom Bearbeiter vergebener Titel)
- Villa Hugo Bunzl, Chimanistraße 18, 1190 Wien, Österreich (Projekttitel)
Entstehung
- Entwurf: Josef Frank, Wien, 1936
- Auftraggeber: Hugo Bunzl, Wien, 1936
Material | Technik
Maßangaben
- Papier - Höhe: 86.6 cm
- Papier - Breite: 115.6 cm
Inventarnummer
- KI 23126-41
Provenienz
- Ankauf , 2017-10-23
Abteilung
- Bibliothek und Kunstblättersammlung
Signatur | Marke
- Text am Objekt: [Vorderseite:] "VILLA. BUNZL. 19. CHIMANISTRASSE / [mit Bleistift:] Haus Bunzl / Chimanistr. [sowie "Skizzen, Einzeichnungen des Interieurs und eine Multiplikation"[Rückseite:] "KI 23126/41"
- Stempel (links unten) : [Rückseite:] "Iosef Frank" und "NACHLASS"
-
Plankopie, Copy of the original floor plans with legend for the individual floors, as well as of the cross section with pencil sketches and markings, for the villa for Hugo Bunzl at Chimanistraße 18, Vienna’s 19th district, by Josef Frank, Josef Frank, MAK Inv.nr. KI 23126-41
-
https://sammlung.mak.at/de/collect/copy-of-the-original-floor-plans-with-legend-for-the-individual-floors-as-well-as-of-the-cross-section-with-pencil-sketches-and-markings-for-the-villa-for-hugo-bunzl-at-chimanistrasse-18-vienna_332434
Letzte Aktualisierung
- 26.09.2025
