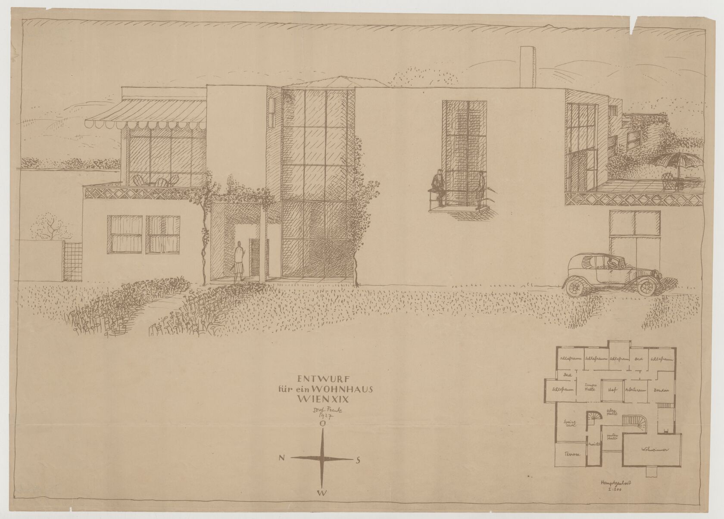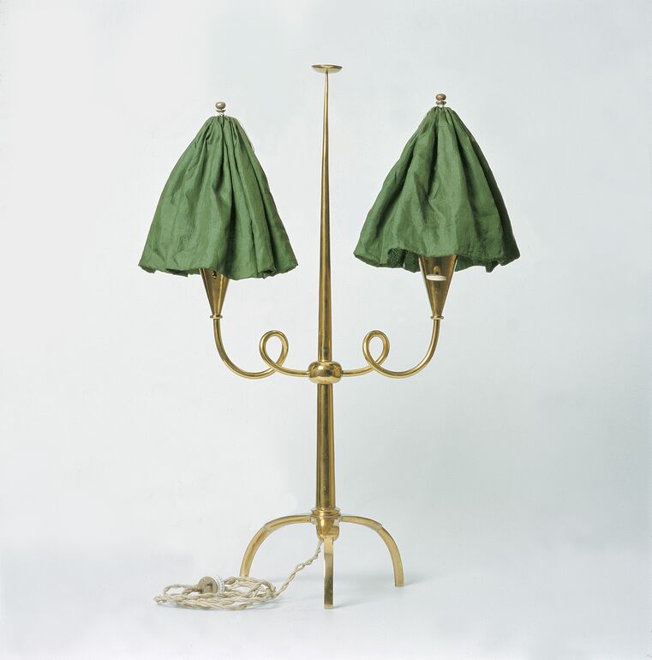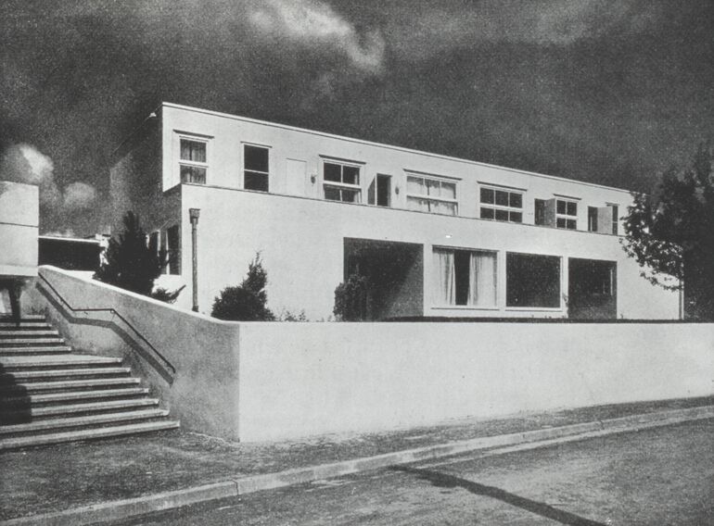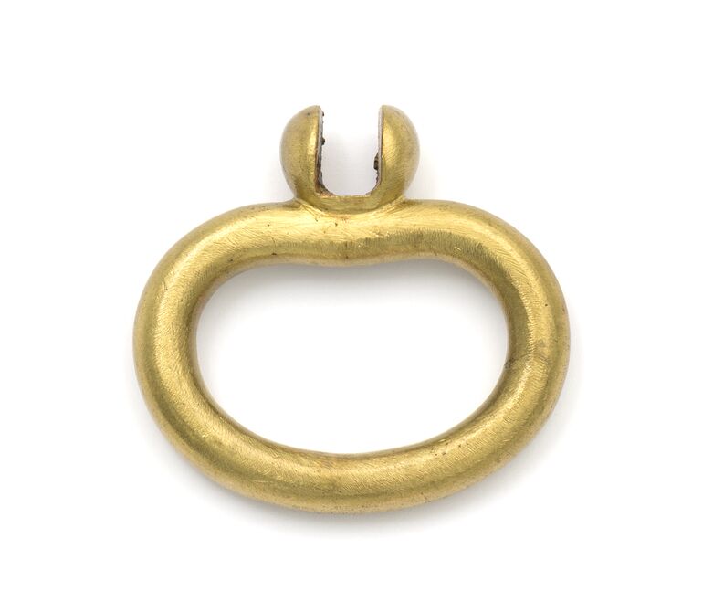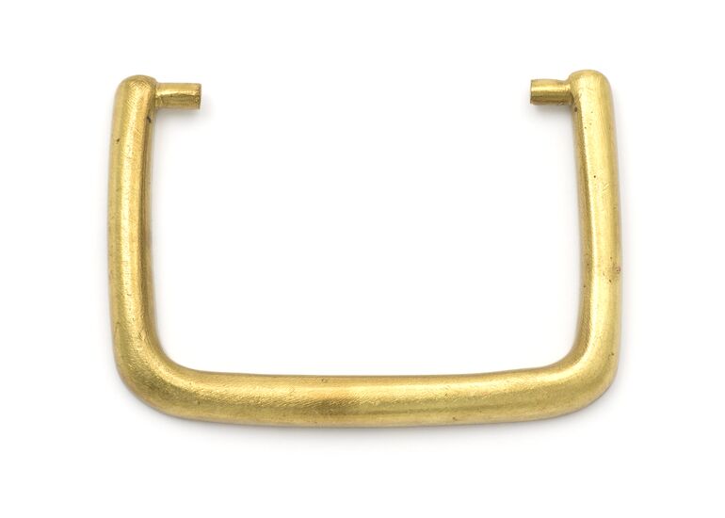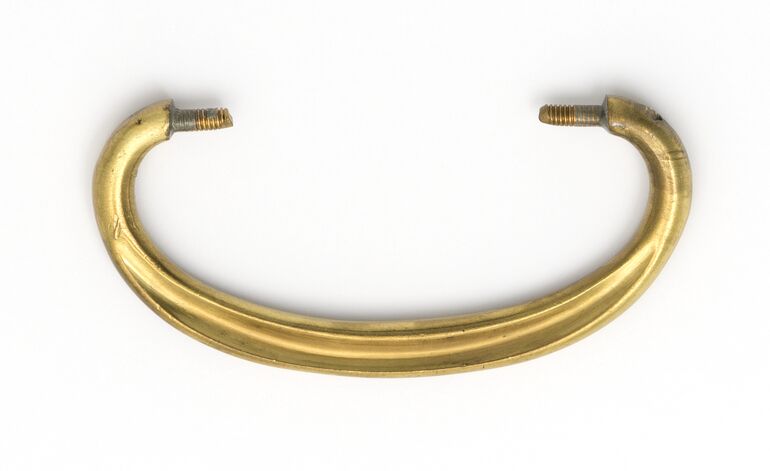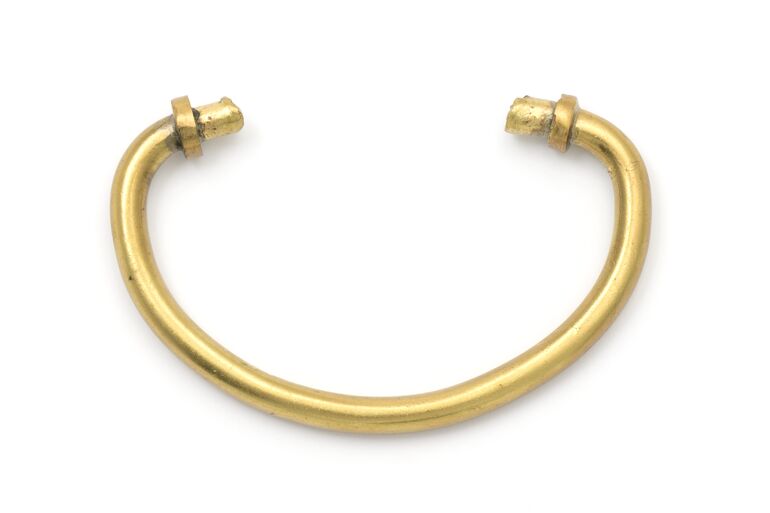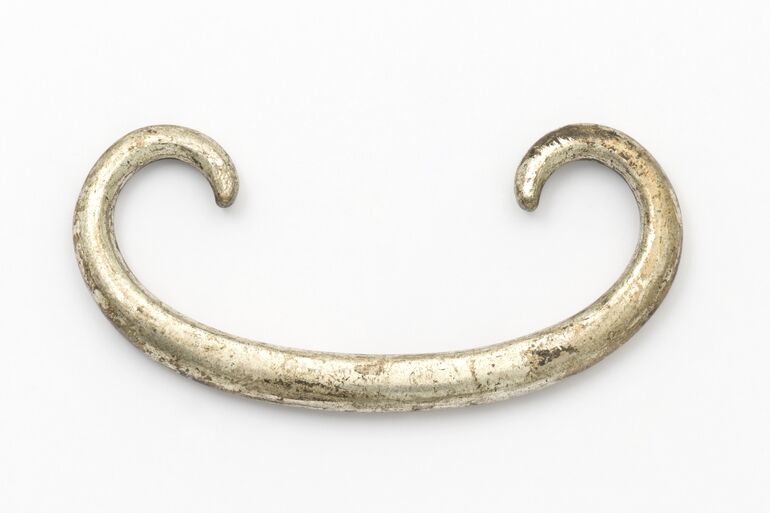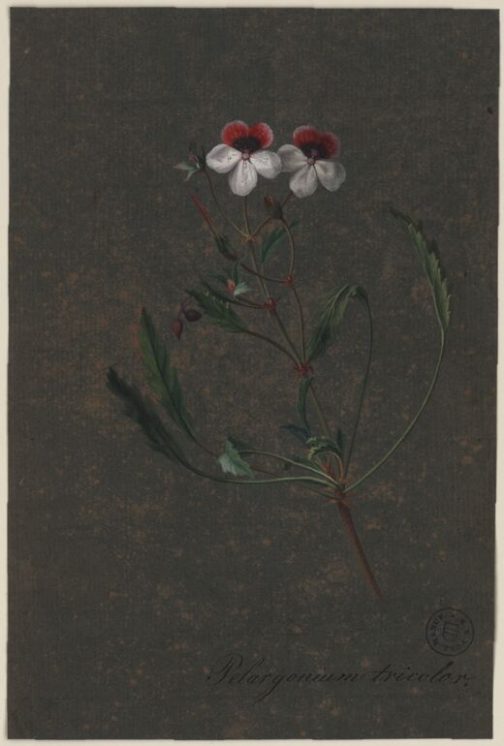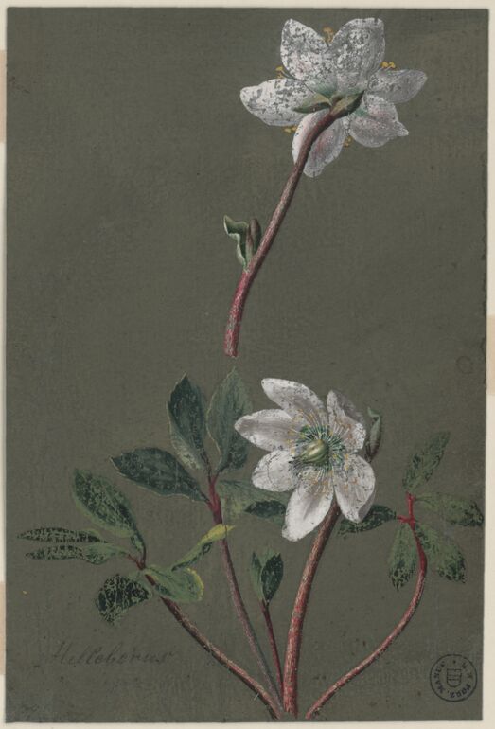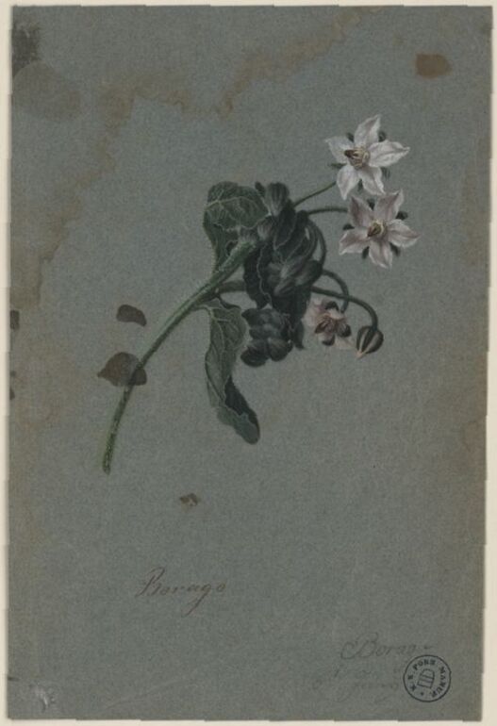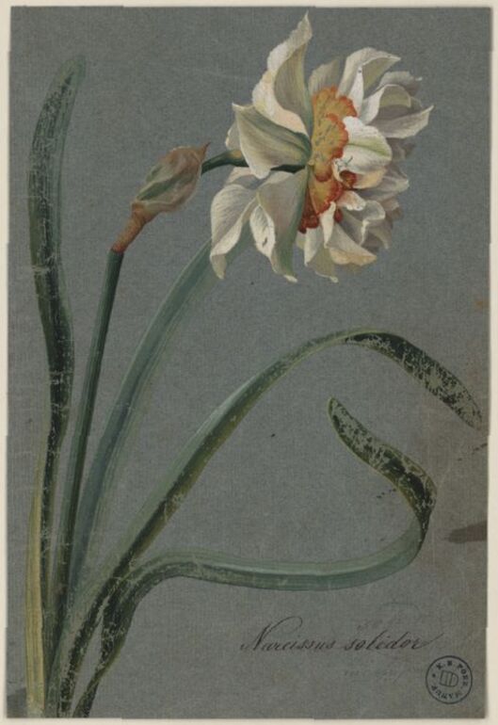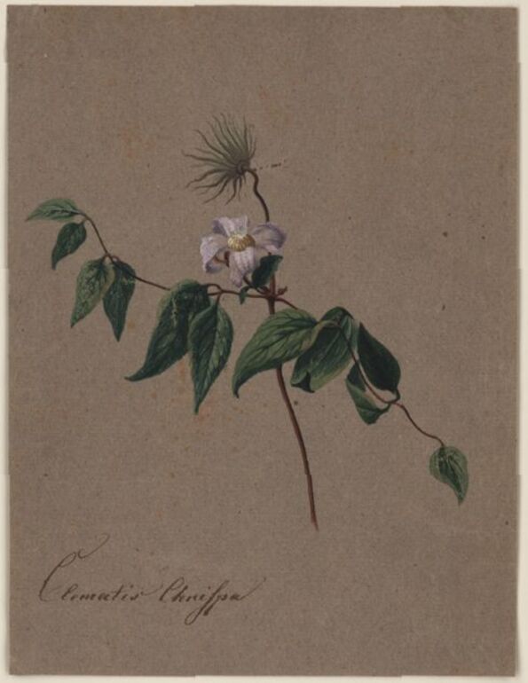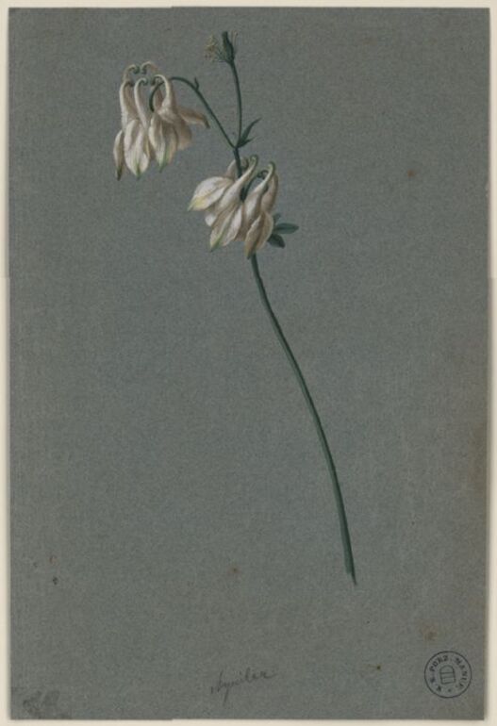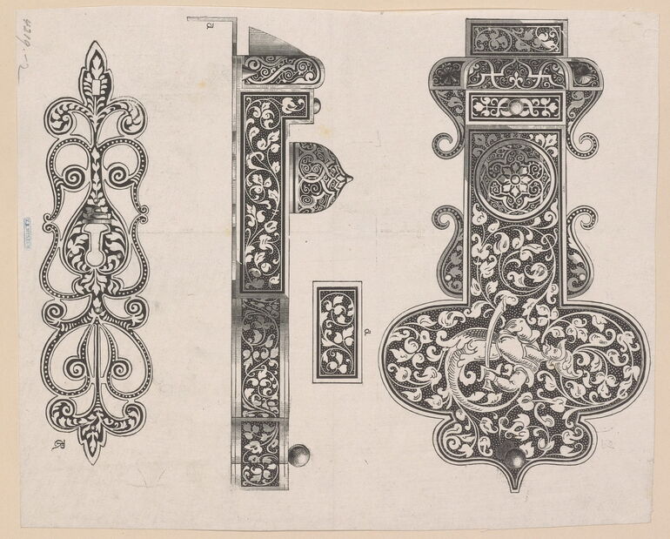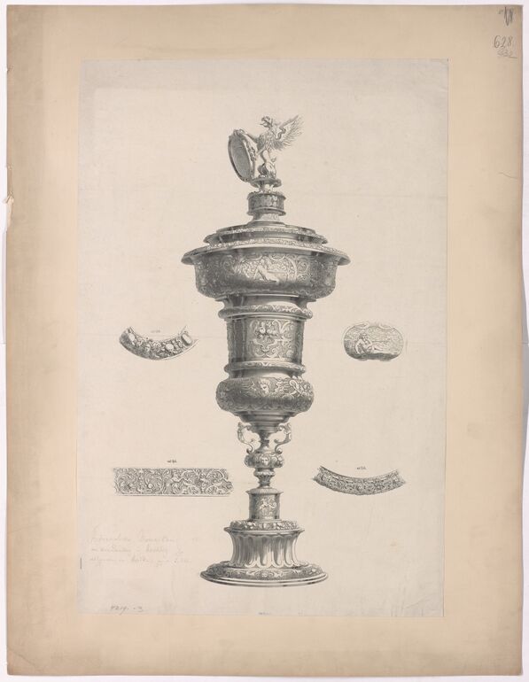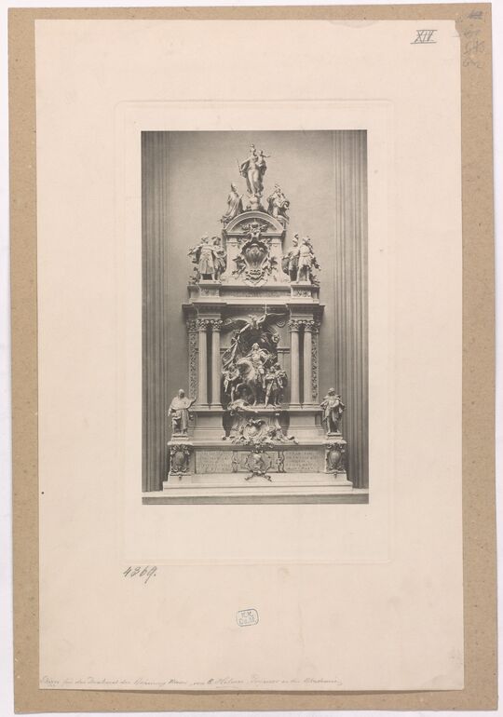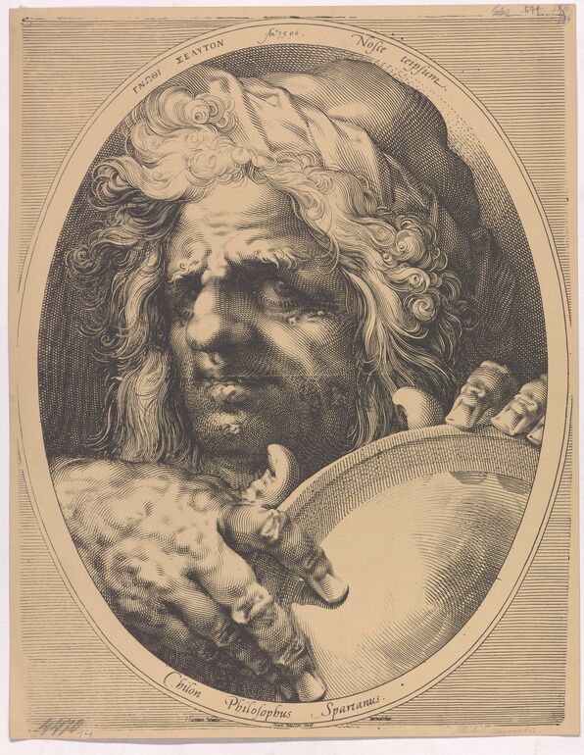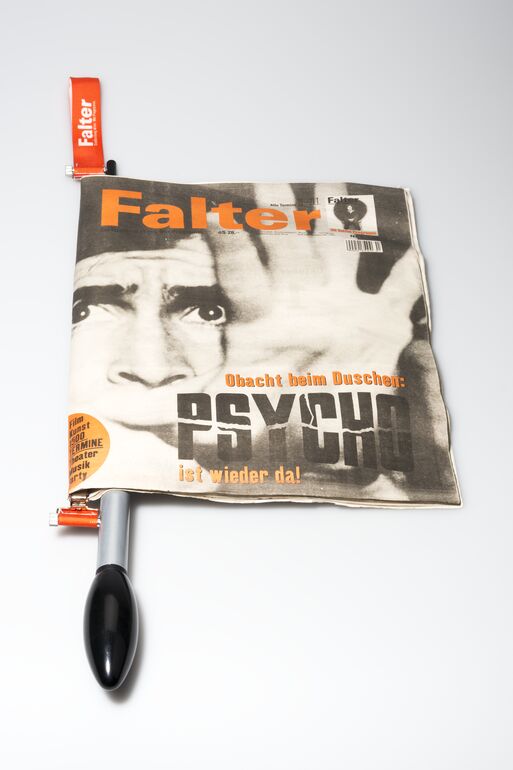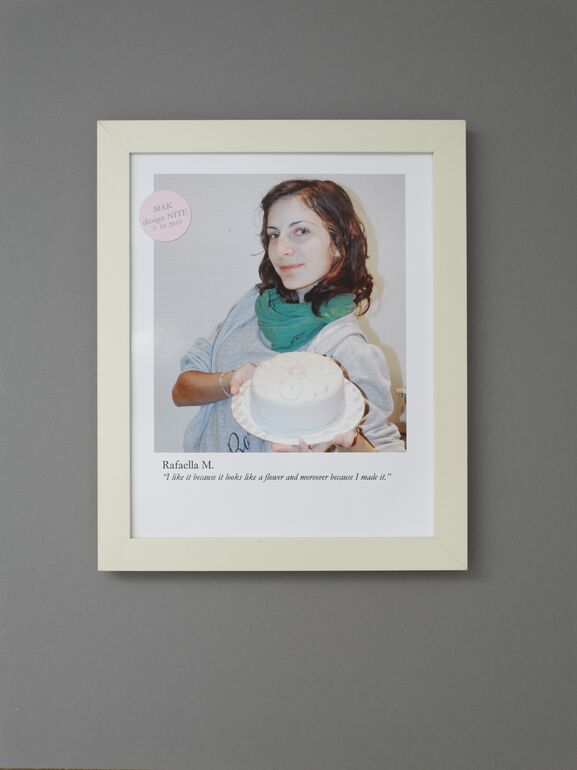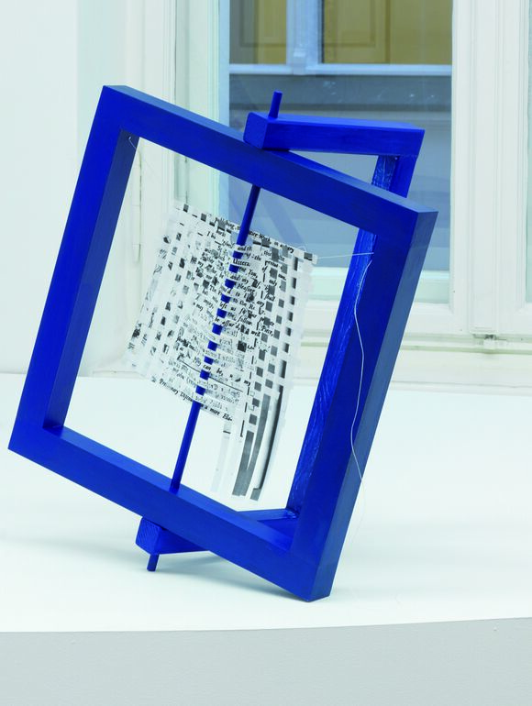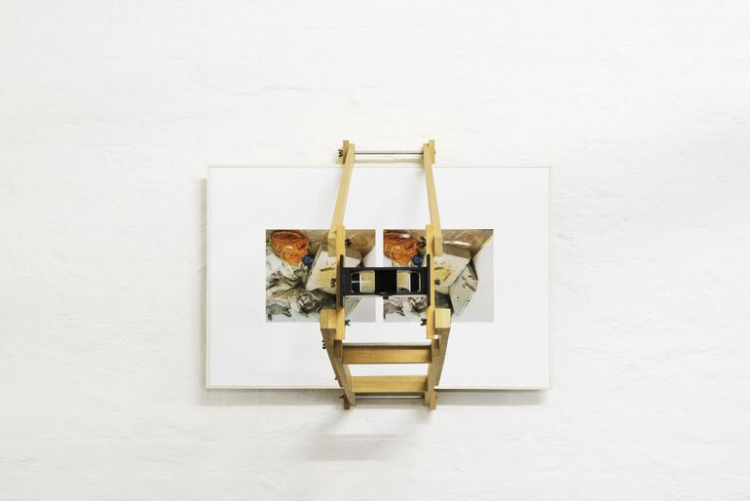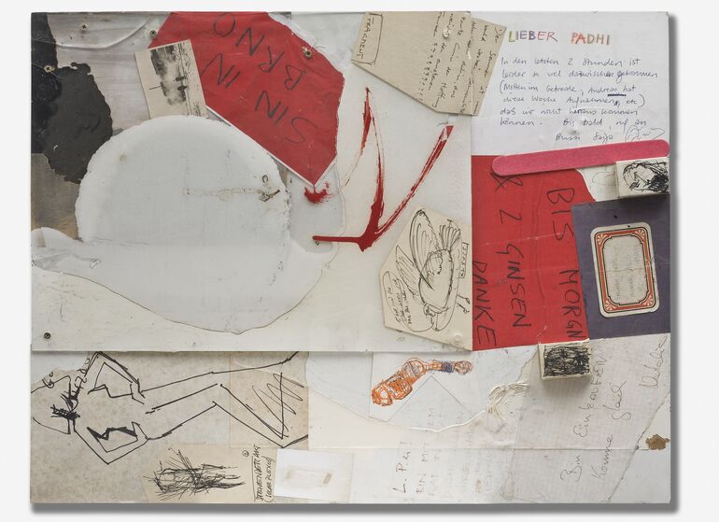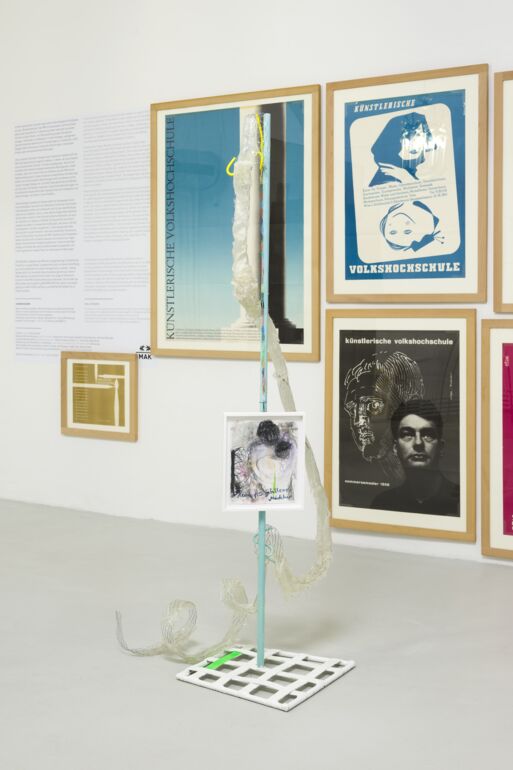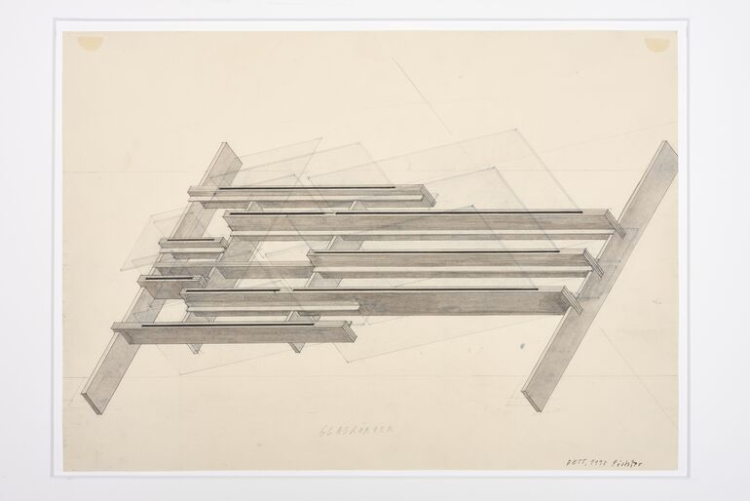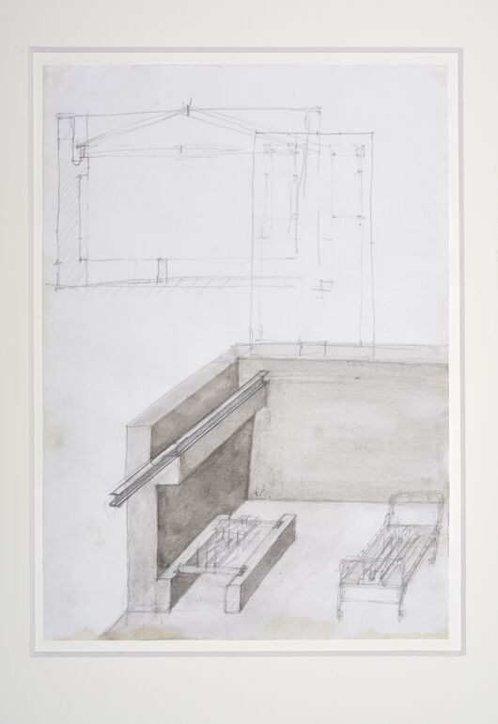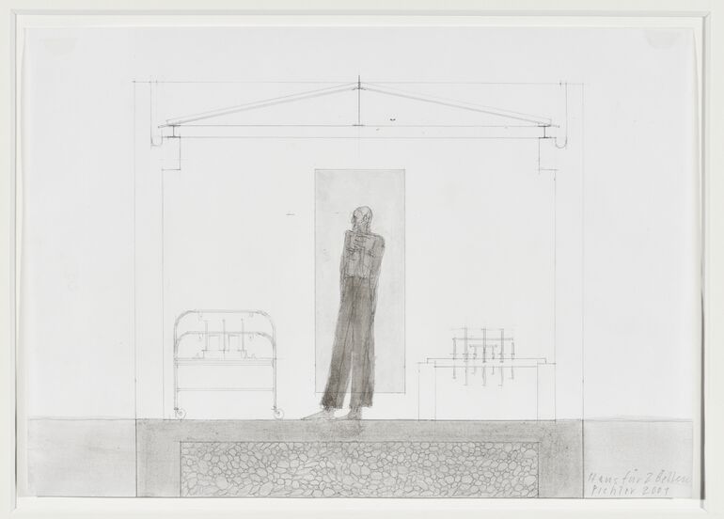題名
- Copy of the design for the floor plan of the main floor and various detail views for an apartment building in Vienna’s 19th district by Josef Frank (given title)
- Apartment building, Vienna’s 9th district (project title)
Collection
Production
- デザイン: Josef Frank, ウイーン, 1927
Measurements
- Papier - 縦幅: 49.9 センチ
- Papier - 横幅: 69.2 センチ
作品番号
- KI 23126-50
Acquisition
- purchase , 2017-10-23
Department
- Library and Works on Paper Collection
Associated Objects
- plan copy, Kopie des Entwurfs zum Hauptgeschoß-Grundriss und verschiedenen Detailansichten für ein Wohnhaus in Wien XIX
- plan copy, Kopie des Entwurfs zum Hauptgeschoß-Grundriss und verschiedenen Detailansichten für ein Wohnhaus in Wien XIX
- plan copy, Kopie des Entwurfs für ein Wohnhaus Wien XIX. Entwurfszeichnung und Grundriss
Inscriptions
- 作品に記載されている文章 (mittig unten) : [Vorderseite:] "ENTWURF / für ein WOHNHAUS / WIEN XIX"[Rückseite:] "KI 23.126/50"
- Signatur (mittig unten) : "Josef Frank / I927"
-
plan copy, Copy of the design for the floor plan of the main floor and various detail views for an apartment building in Vienna’s 19th district by Josef Frank, Josef Frank, MAK Inv.nr. KI 23126-50
-
https://sammlung.mak.at/ja/collect/copy-of-the-design-for-the-floor-plan-of-the-main-floor-and-various-detail-views-for-an-apartment-building-in-viennas-19th-district-by-josef-frank_332547
Last update
- 28.04.2025
