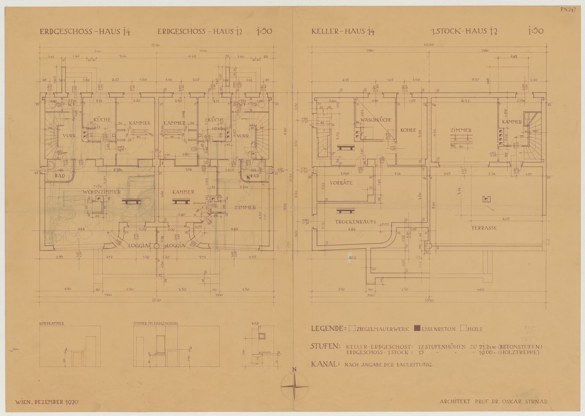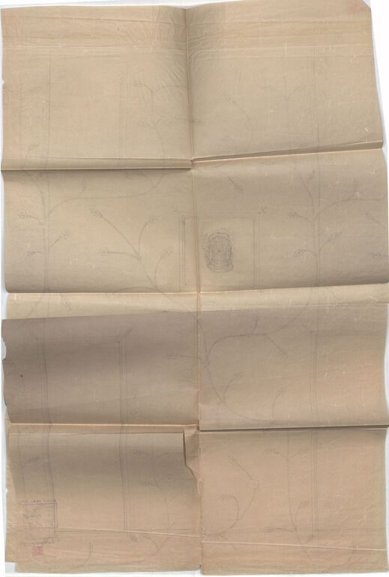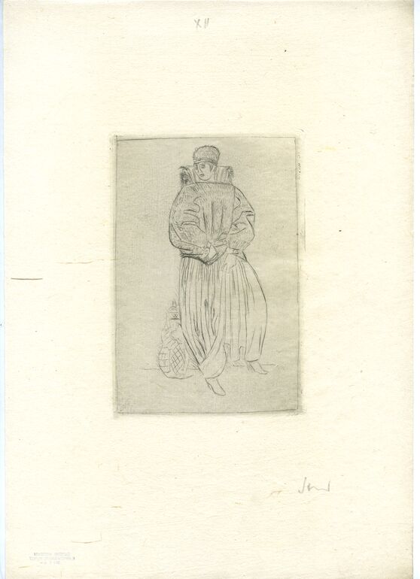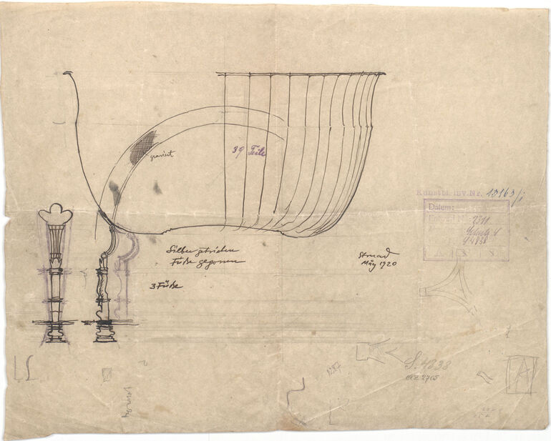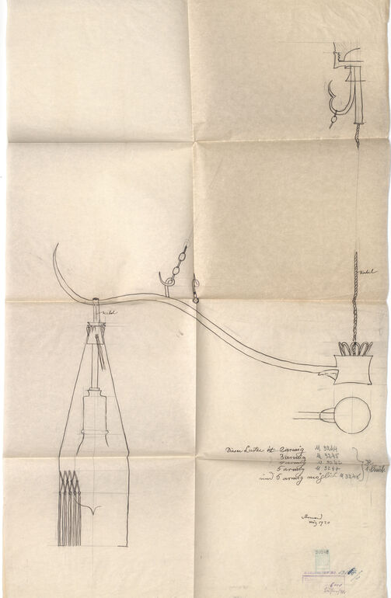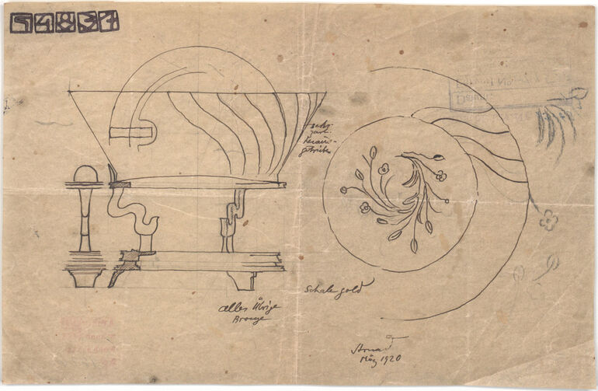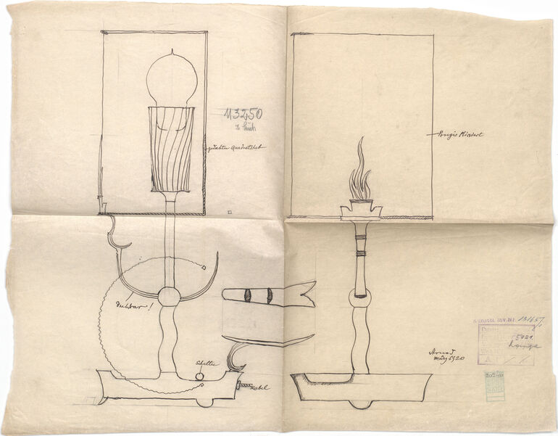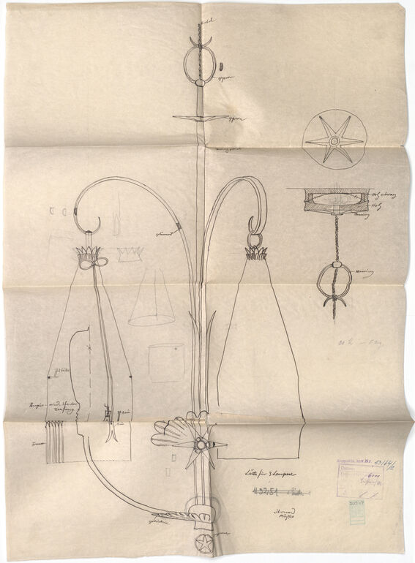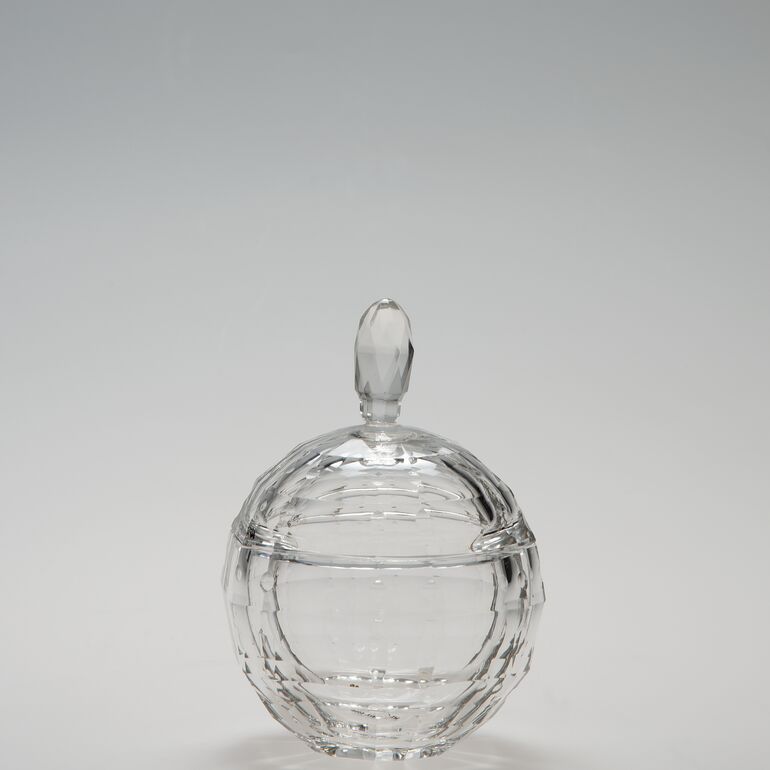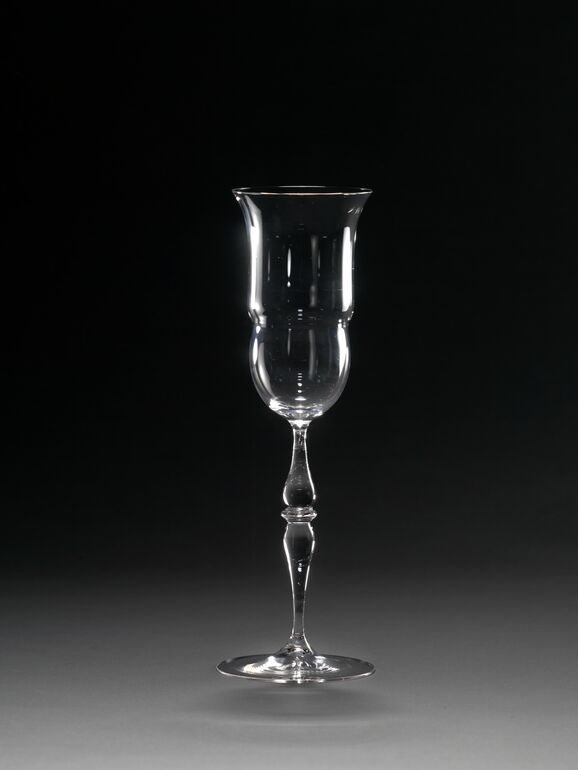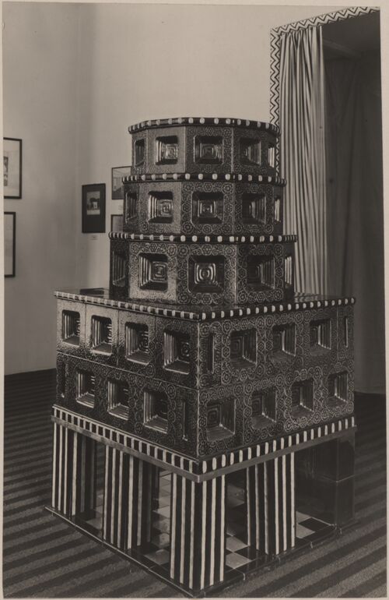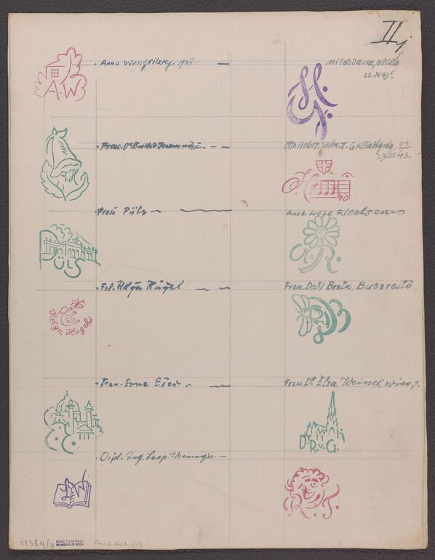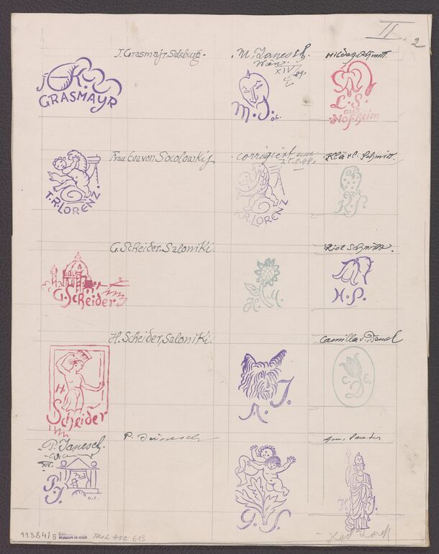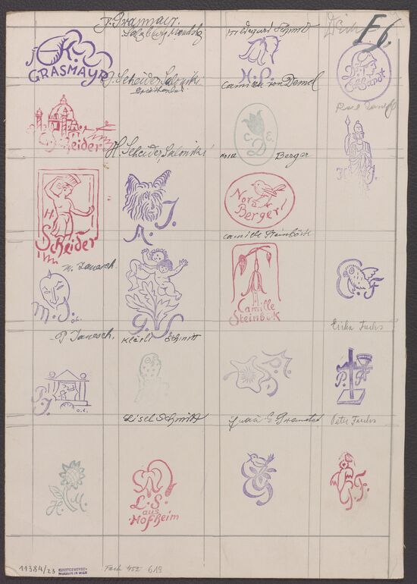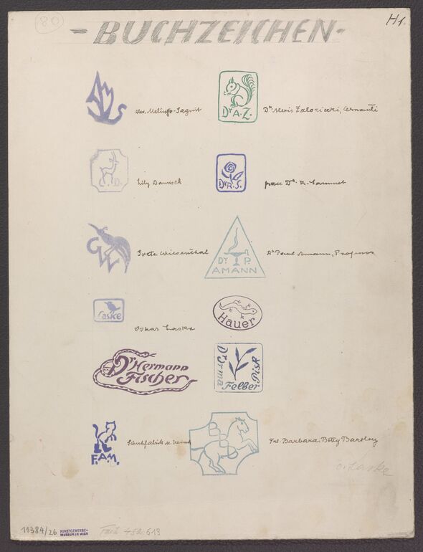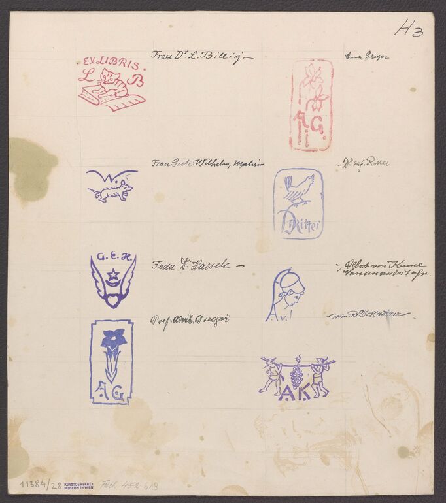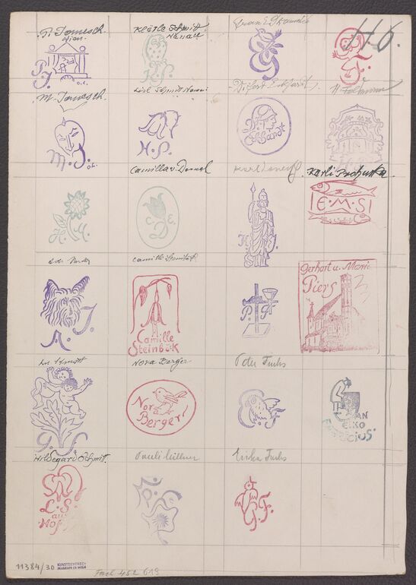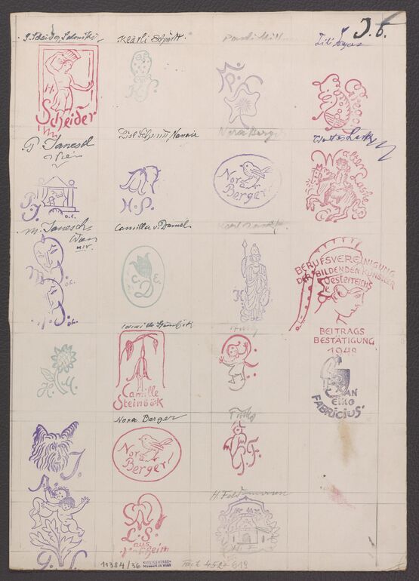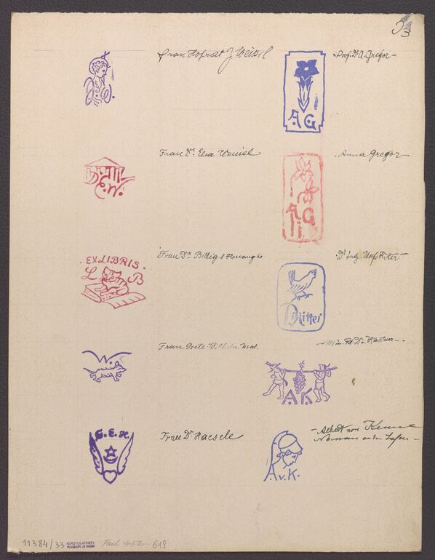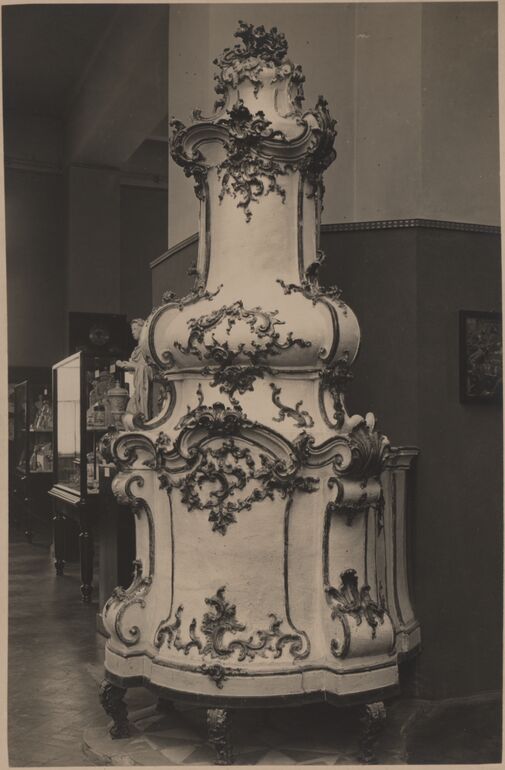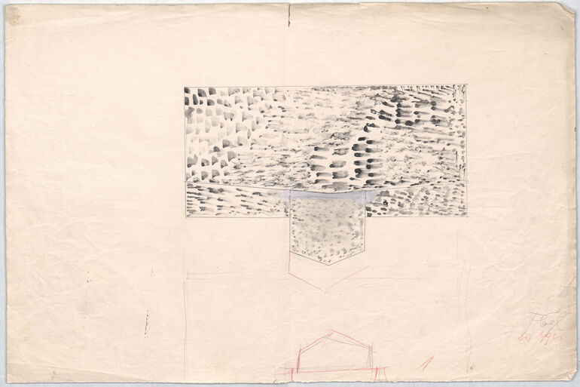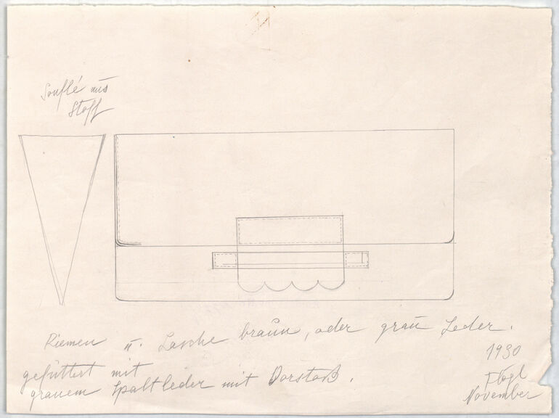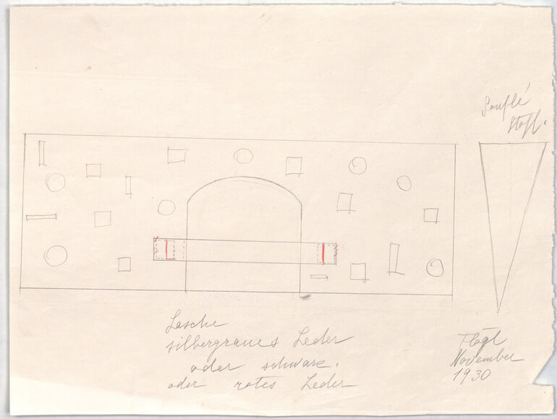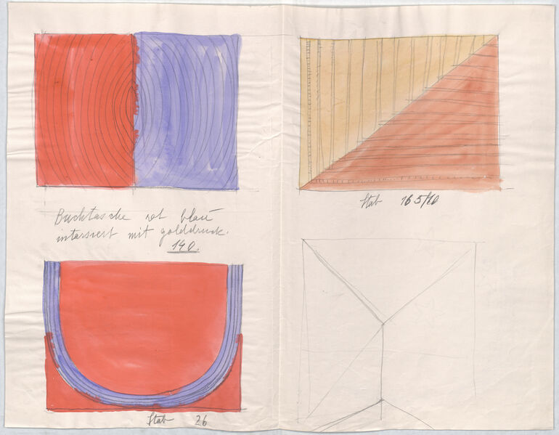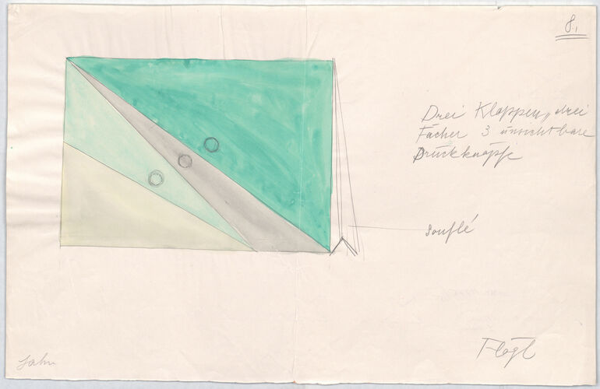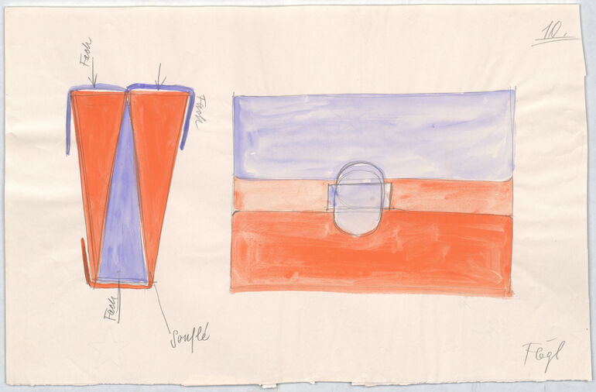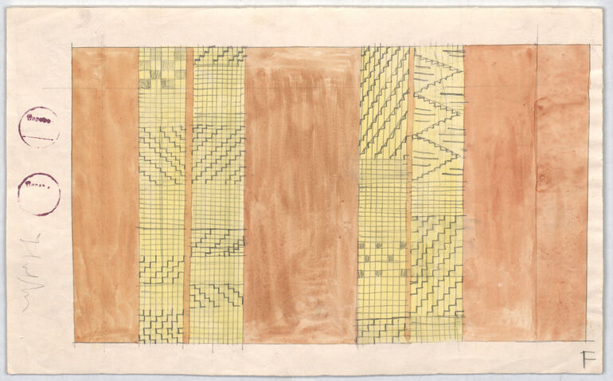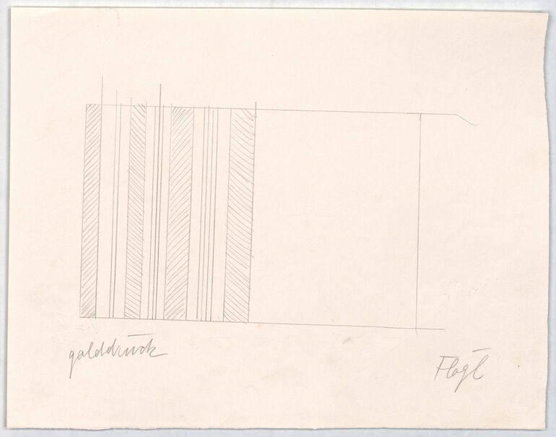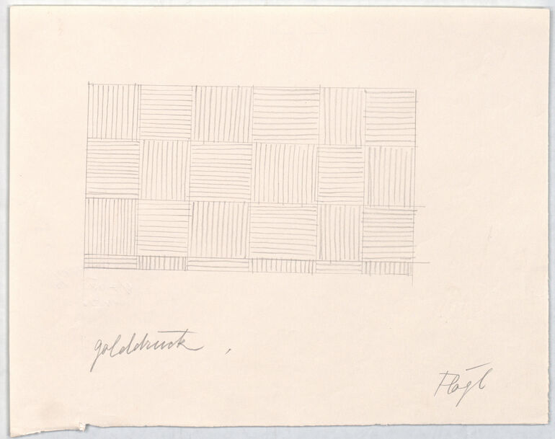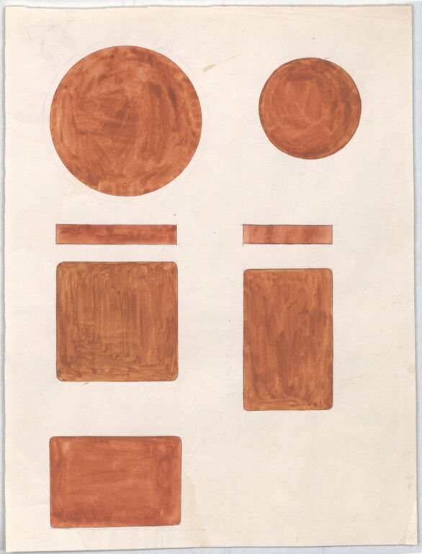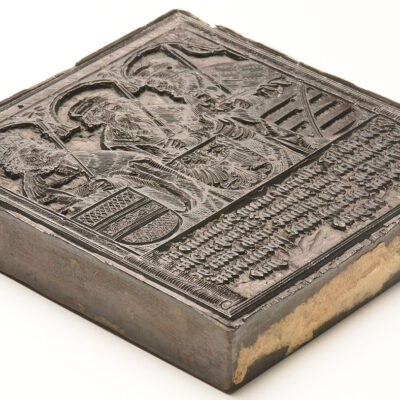題名
- Floor plans of the semi-detached houses “Houses 13 and 14” for the Werkbund settlement in Vienna’s Lainz neighborhood (given title)
- Houses 13 and 14, Werkbund settlement, Engelbrechtweg 5–7, 1130 Vienna, Austria (project title)
Collection
Production
- デザイン: Oskar Strnad, ウイーン, 1930
主題
材料 | 手法
Measurements
- 縦幅: 52.3 センチ
- 横幅: 74.5 センチ
作品番号
- KI 13903-1
Acquisition
- purchase , 1954
Department
- Library and Works on Paper Collection
Inscriptions
- 作品に記載されている文章 (front) : ERDGESCHOSS-HAUS 14 ERDGESCHOSS-HAUS 13 1:00 KELLER-HAUS 14 1. STUCK-HAUS 13 1:50 / 15.20 / 7.00 7.00 / 141 140 394 449 140 86 / 30 30 30 30 / [...] / W. F. / KÜCHE / KAMMER / VORR. / BAD / WOHNZIMMER / LOGGIA / [...] / NORDKAMMER ZIMMER IM ERDGESCHOSS BAD / [...]
- text on object (Vorderseite, rechts unten) : LEGENDE: ZIEGELMAUERWERK EISENBETON HOLZ / STUFEN: KELLER-ERDGESCHOSS: 12 STUFENHÖHE ZU 21.2 cm (BETONSTUFEN) / ERDGESCHOSS-1.STOCK: 15 '' '' '' 19.66 '' (HOLZTREPPE) / KANAL: NACH ANGABE DER BAULEITUNG.
- Text am Objekt (Vorderseite, unten) : WIEN, DEZEMBER 1930 ARCHITEKT PROF. DR. OSKAR STRNAD.
-
plan copy, Floor plans of the semi-detached houses “Houses 13 and 14” for the Werkbund settlement in Vienna’s Lainz neighborhood, Oskar Strnad, MAK Inv.nr. KI 13903-1
-
https://sammlung.mak.at/ja/collect/floor-plans-of-the-semi-detached-houses-houses-13-and-14-for-the-werkbund-settlement-in-viennas-lainz-neighborhood_334316
Last update
- 26.09.2025
