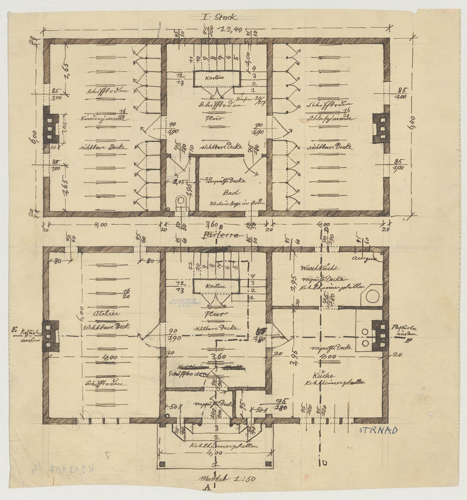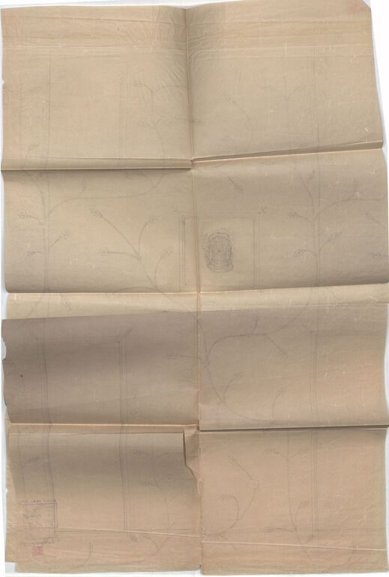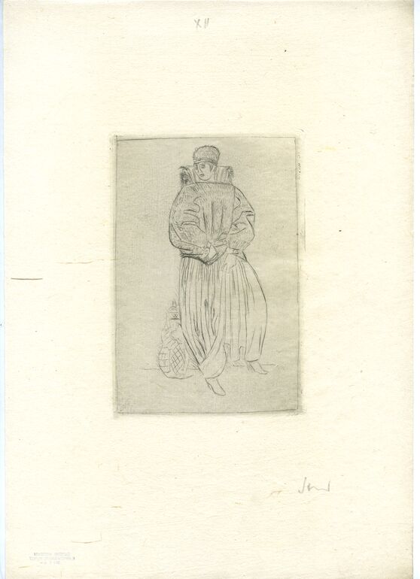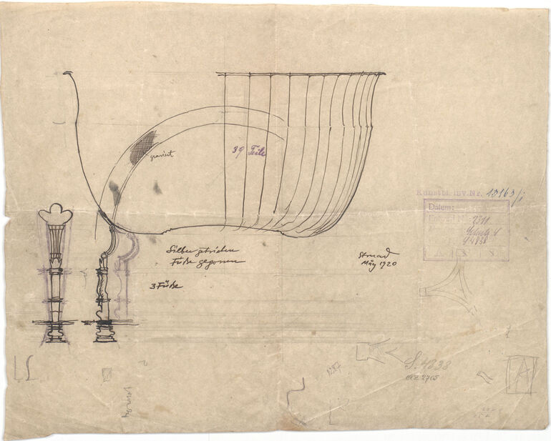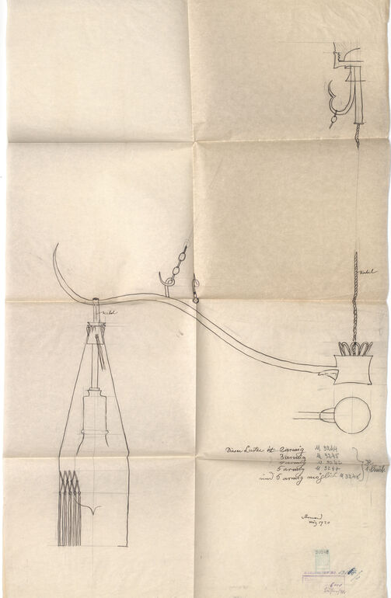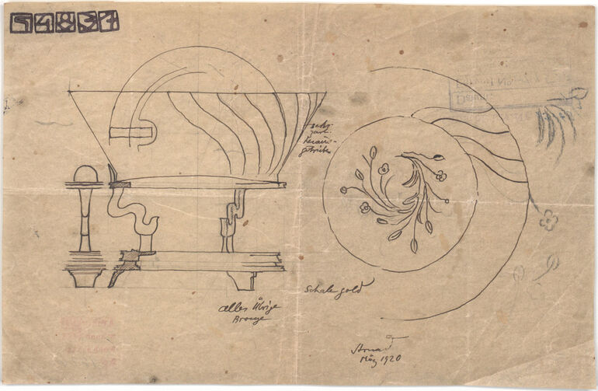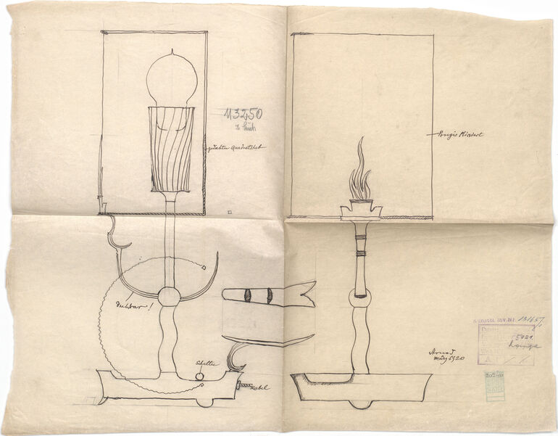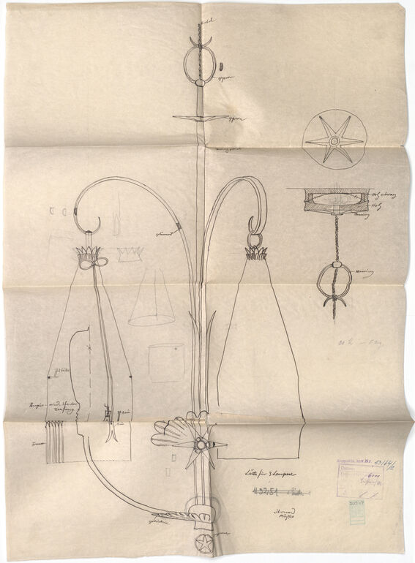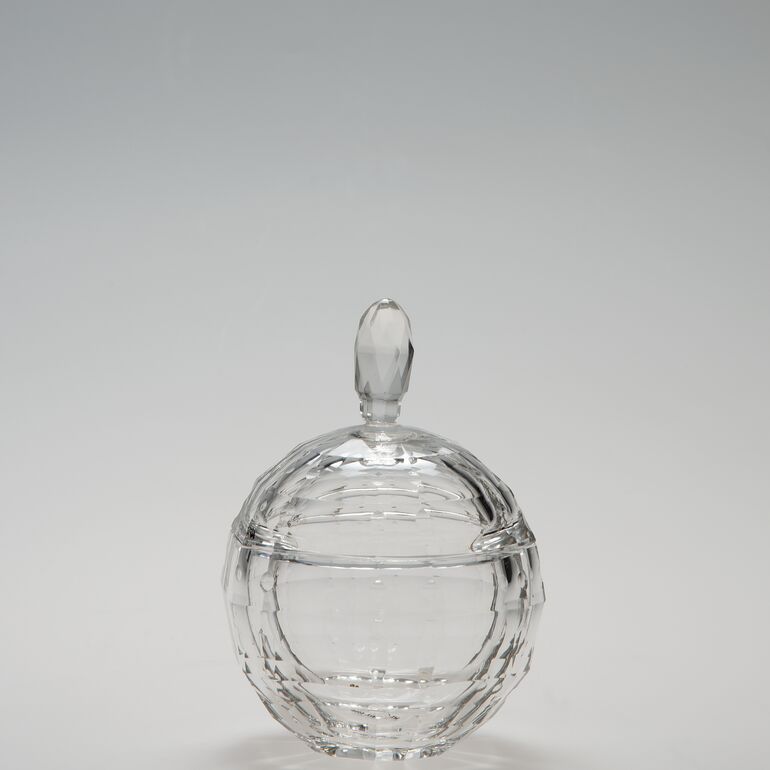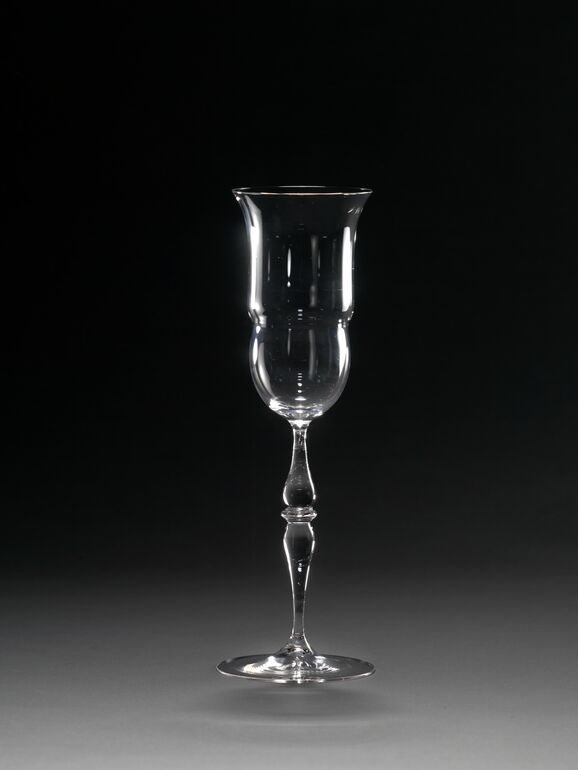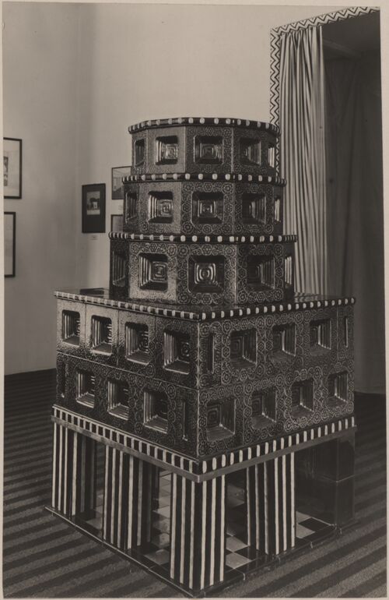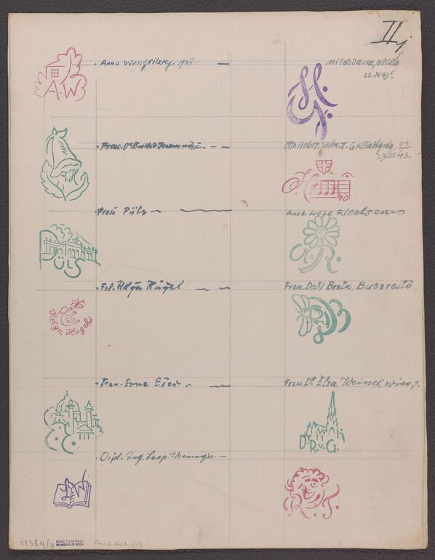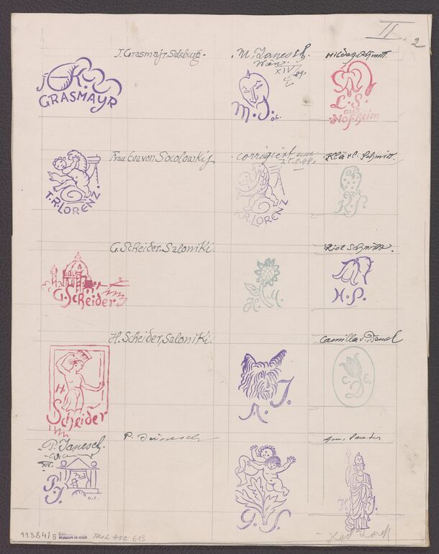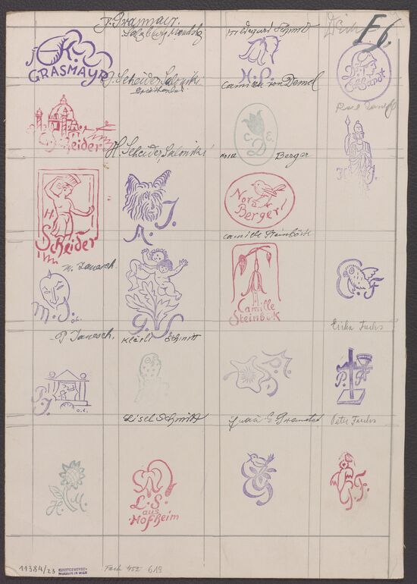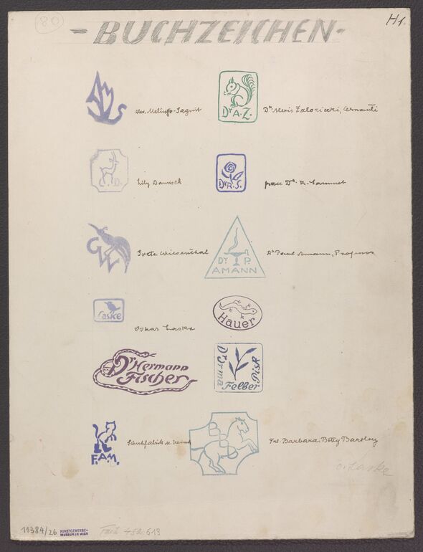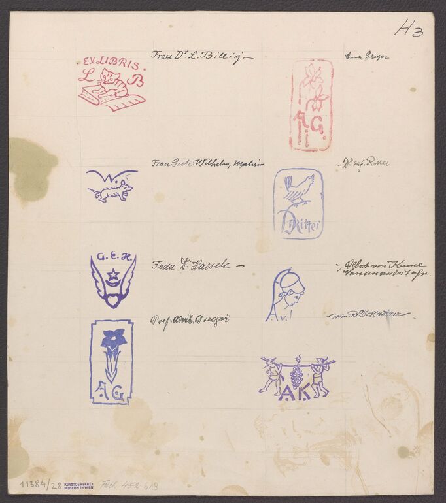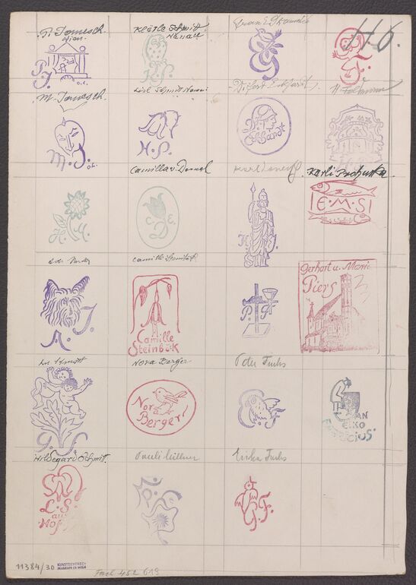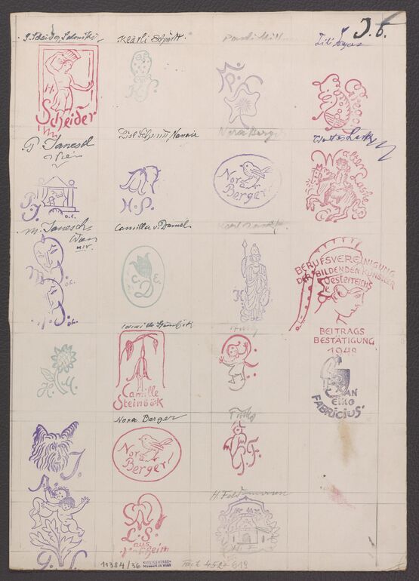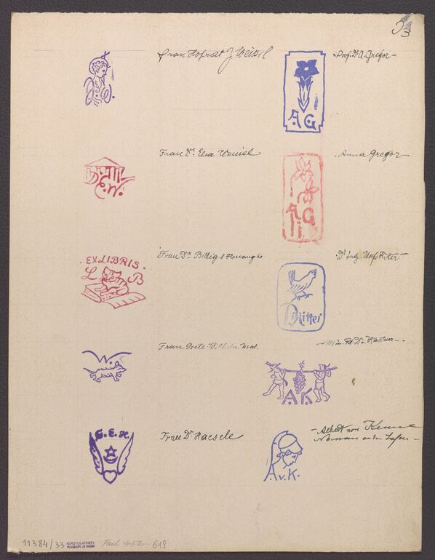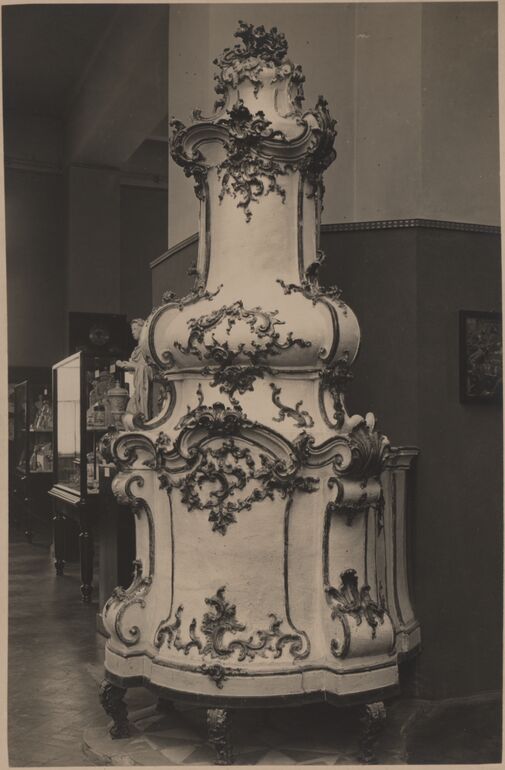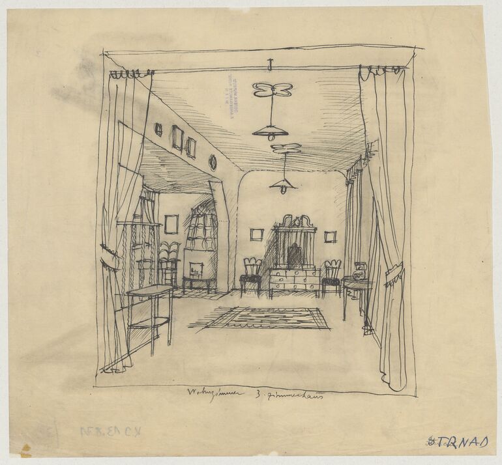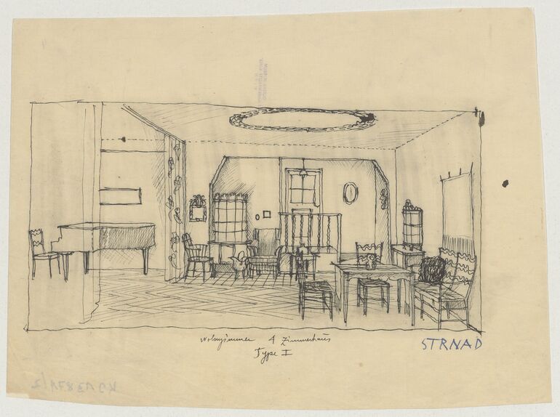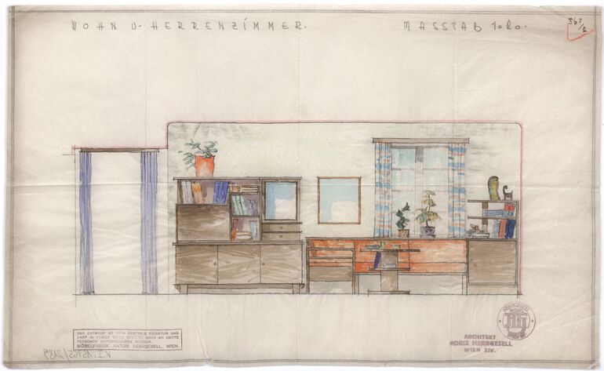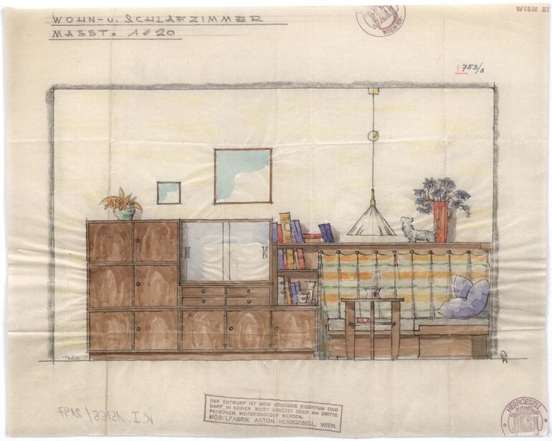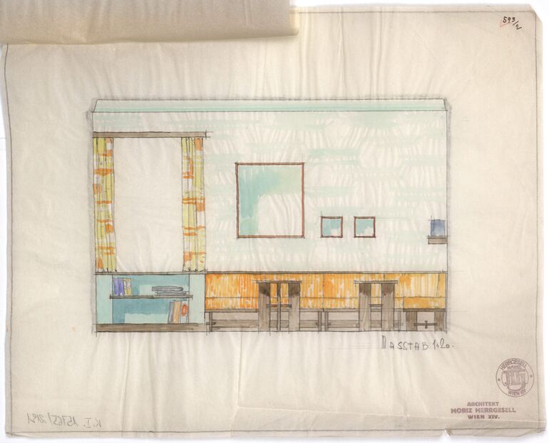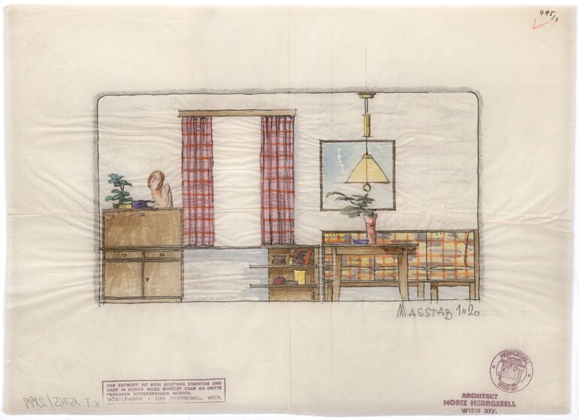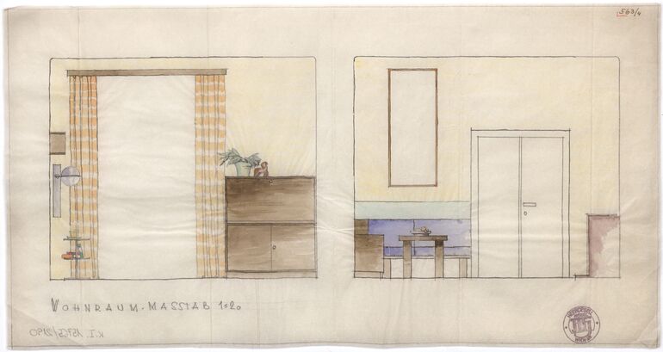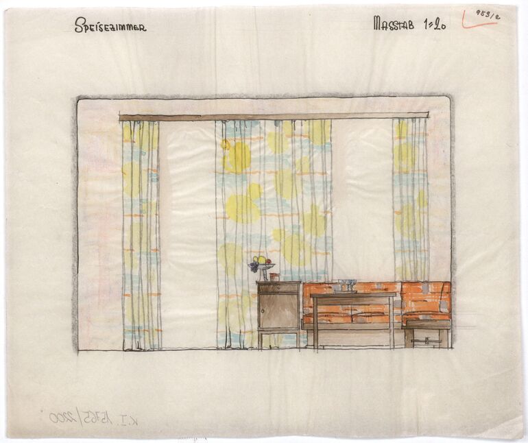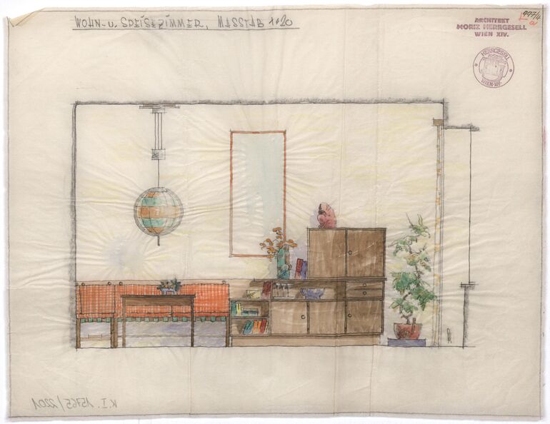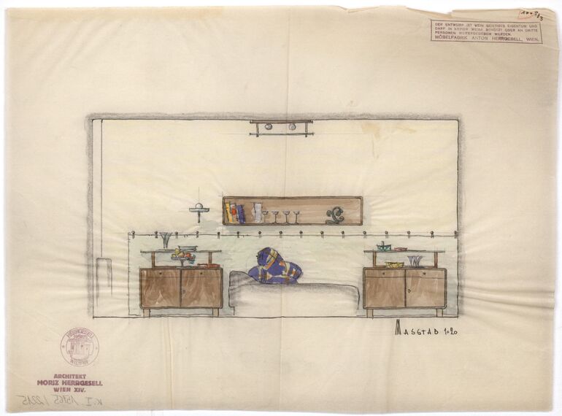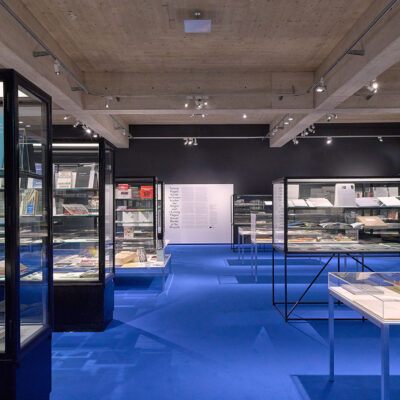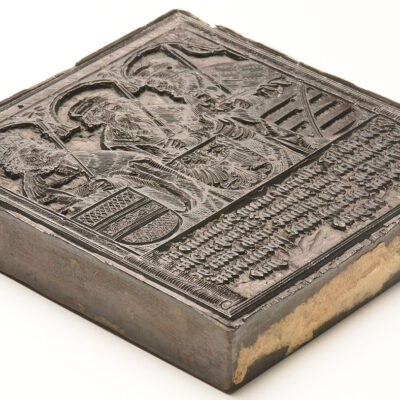題名
- Floor plan of the ground floor and the 1st story for a single-family home with sheltered entrance area (given title)
Collection
Production
- デザイン: Oskar Strnad, ウイーン, about 1915
材料 | 手法
Measurements
- 縦幅: 34.5 センチ
- 横幅: 32.4 センチ
作品番号
- KI 13917-4
Acquisition
- purchase , 1954
Department
- Library and Works on Paper Collection
Inscriptions
- 作品に記載されている文章 (front) : I. Stock / 12,40 / 45/60 / 45/100 / 45/60 / 20 / 6,00 / 20 / 85 / 1,00 / 1,05 / 60 / 85 / 1,00 / 1,65 / Schiffboden / Kinderzimmer / sichtbare Decke / 11 10 9 8 7 6 5 / 1,00 / 4 / 3 / 2 / 1 / 12 / 13 / Kasten / Stufen 20/27 / Schiffboden / Flur / 90 / 1,90 / 90 / 1,90 / sichtbare Decke / 75 / 180 / 10 / 75 / 180 / 1,05 / 1,95 / 10 / verputzte Decke / Bad / Blecheinlage im Boden / [...]
- text on object (Vorderseite) : Parterre / 45/60 45/60 45/60 [...] / Atelier / sichtbare Decke / Schiffboden / Kasten / Flur / sichtbare Decke / 3,60 / Schiffboden / 90 / 1,90 / verputzte Decke / Waschküche & veputzte Decke / Kehlheimerplatten / verputzte Decke / 4,00 / Küche / Kehlheimerplatten / Kehlheimerplatten / 4,00 / 1 / Maßstab 1:50 / A
- Text am Objekt (Vorderseite, rechts unten) : STRNAD
-
ground plan, Floor plan of the ground floor and the 1st story for a single-family home with sheltered entrance area, Oskar Strnad, MAK Inv.nr. KI 13917-4
-
https://sammlung.mak.at/ja/collect/floor-plan-of-the-ground-floor-and-the-1st-story-for-a-single-family-home-with-sheltered-entrance-area_334467
Last update
- 26.09.2025
