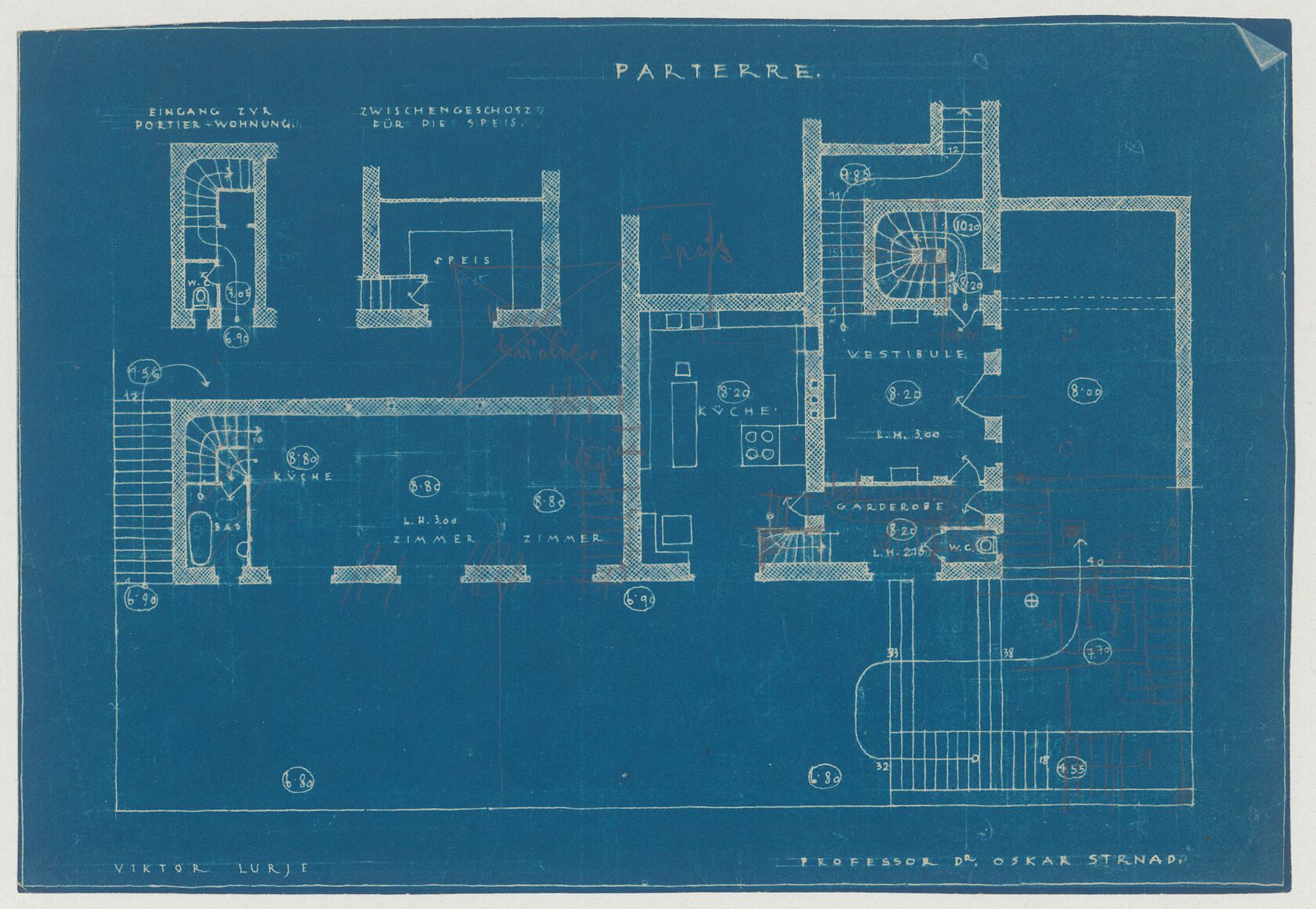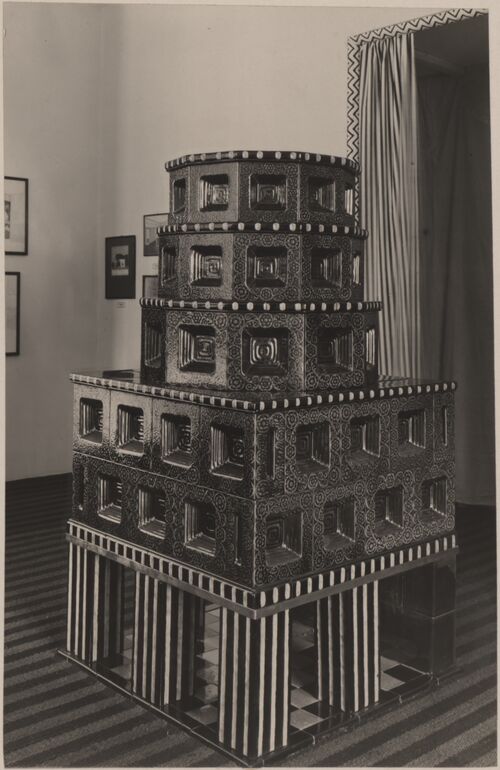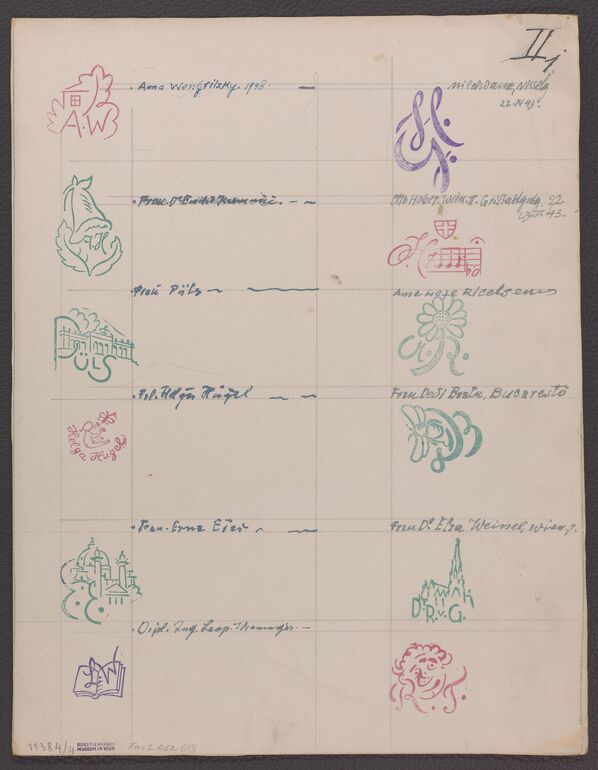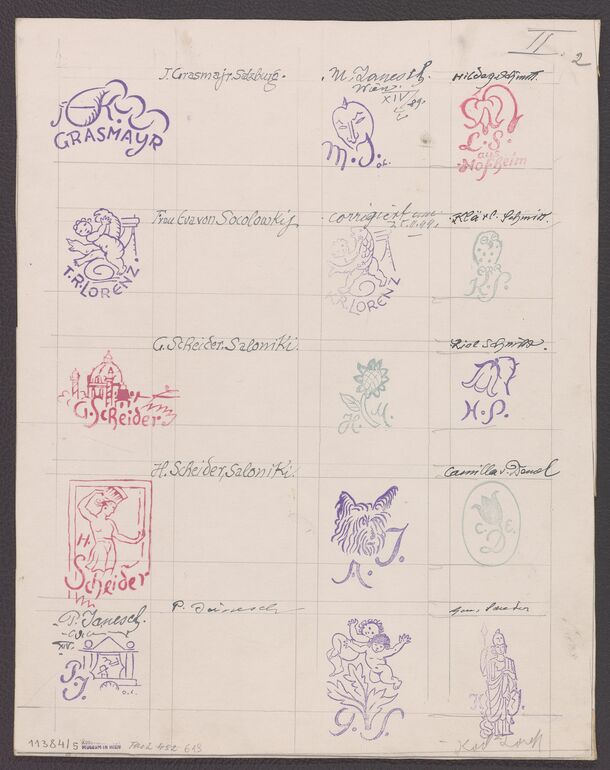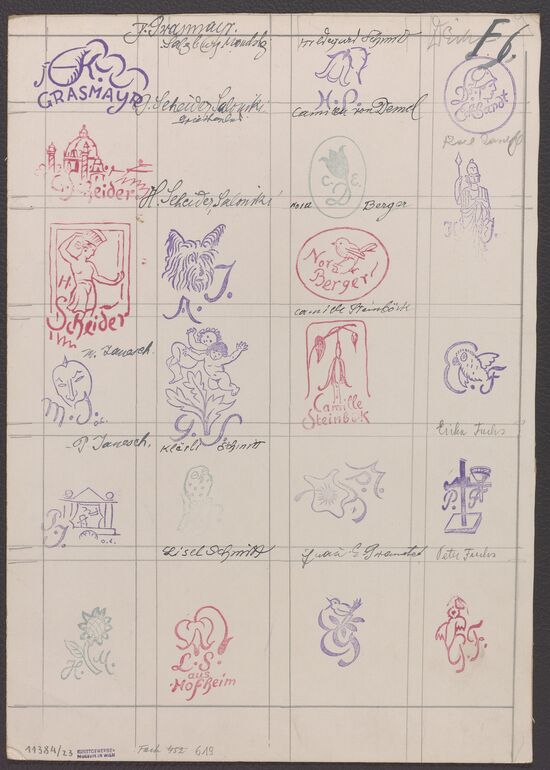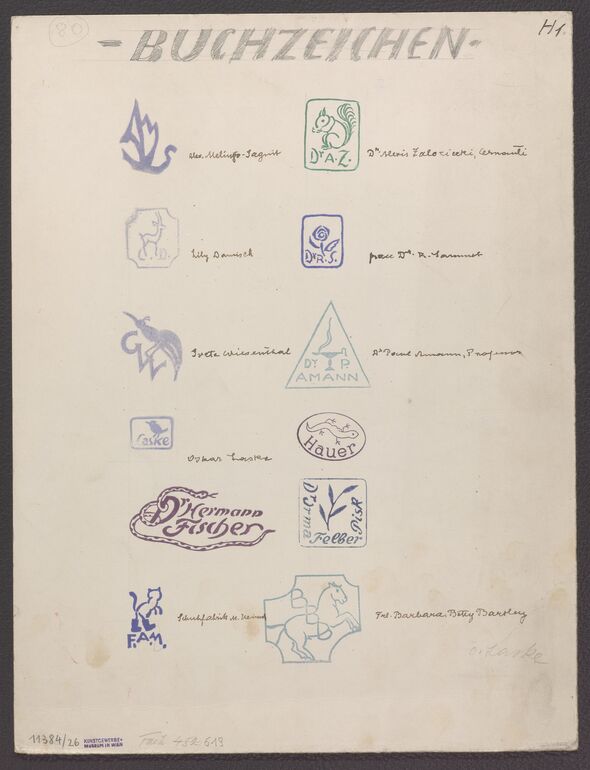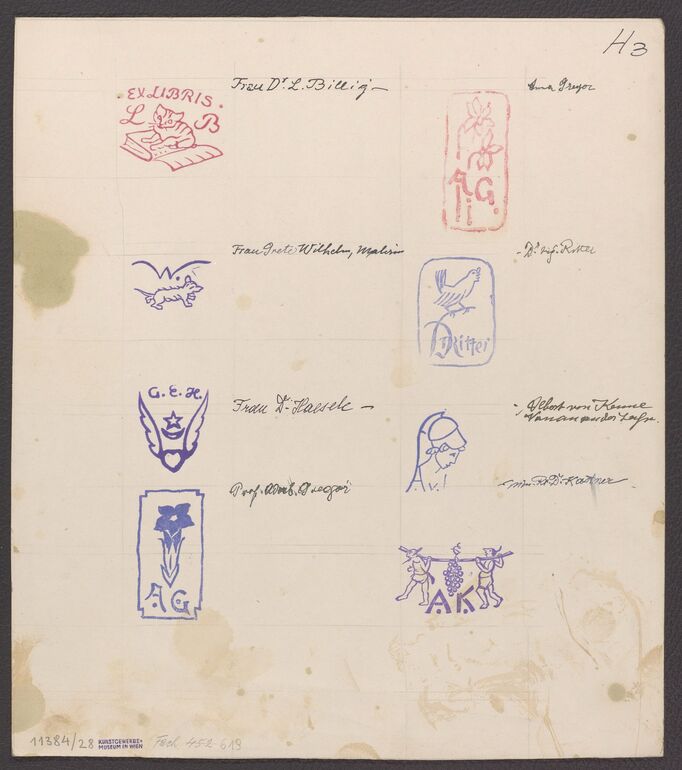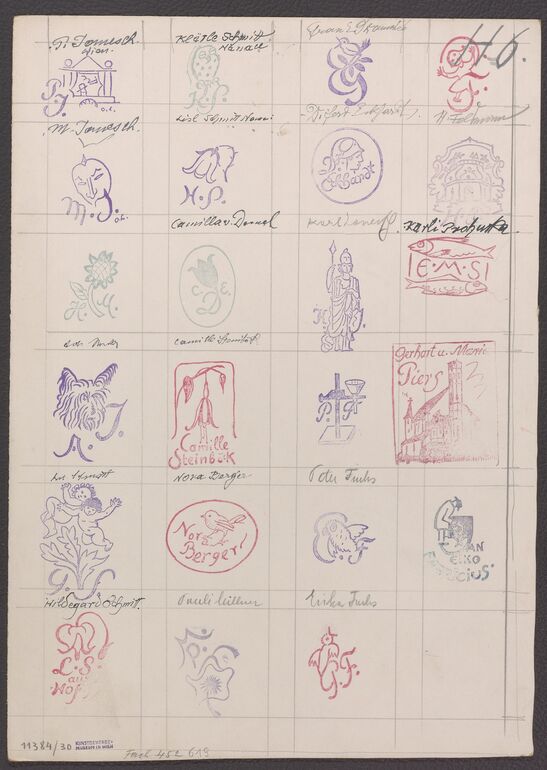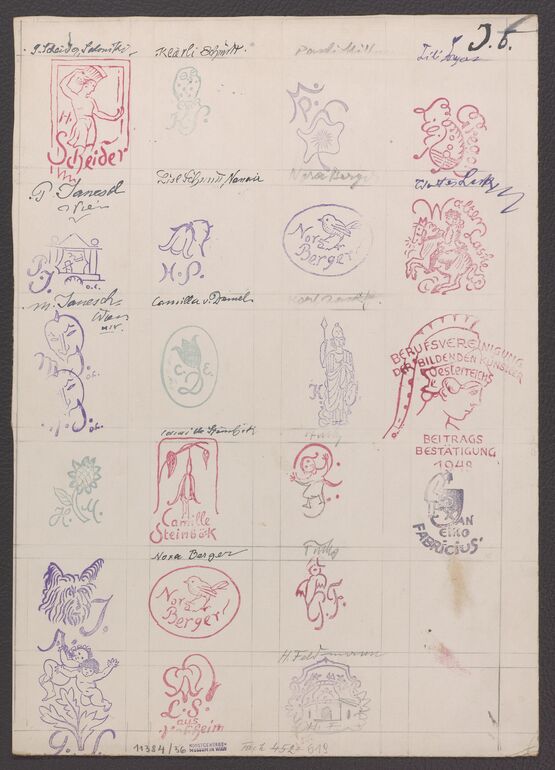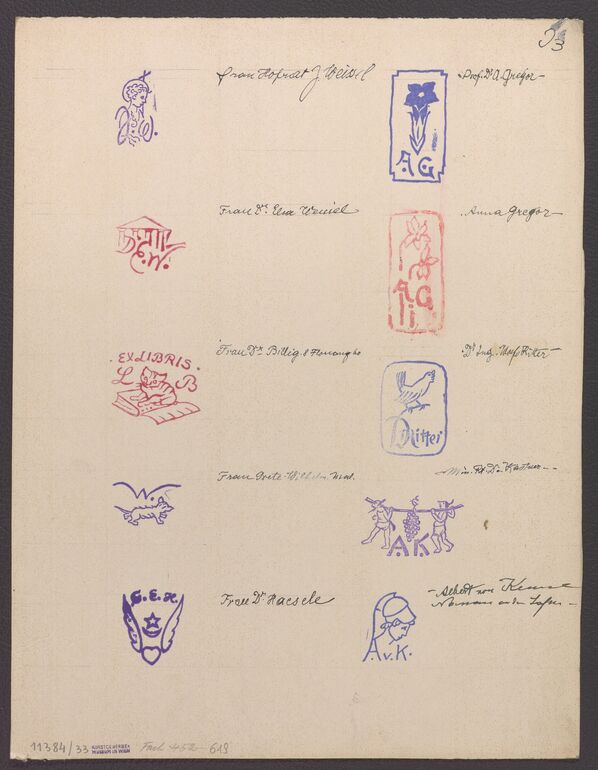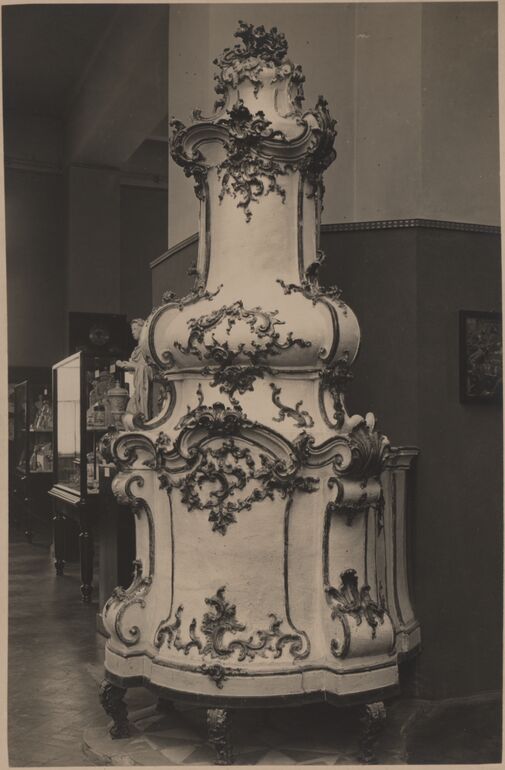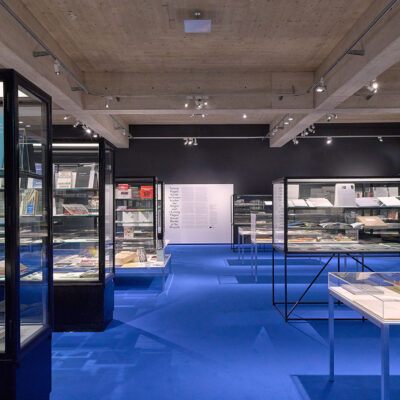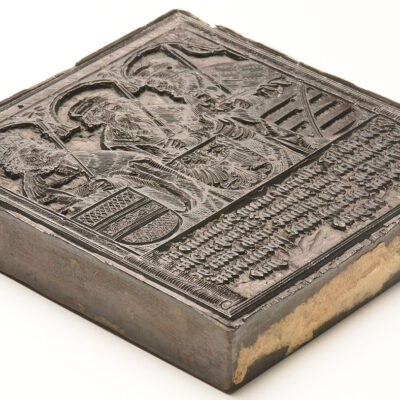題名
- Floor plan of the ground floor for Oskar Hock’s house, Vienna’s 19th district, Cobenzlgasse 71 (given title)
- Hock house, Cobenzlgasse 71, 1190 Vienna, Austria (project title)
Collection
Production
- デザイン: Oskar Strnad, ウイーン, 1910 - 1912
- デザイン: Viktor Lurje, ウイーン, 1910 - 1912
- Auftraggeber: Oskar Hock, ウイーン, 1910
材料 | 手法
Measurements
- 縦幅: 23 センチ
- 横幅: 33.3 センチ
作品番号
- KI 13902-4
Acquisition
- purchase , 1954
Department
- Library and Works on Paper Collection
Inscriptions
- 作品に記載されている文章 (front) : PARTERRE. / EINGANG ZUR / PORTIER-WOHNUNG / ZWISCHENGESCHOSS / FÜR DIE SPEIS. / SPEIS / KÜCHE / BAD / L.H. 300 / ZIMMER / ZIMMER / KÜCHE / VESTIBULE / L.H. 3.00 / GARDEROBE / L.H. 2.10 / W. C. / VIKTOR LURJE PROFESSOR DR. OSKAR STRAND
- text on object (back side) : Salon / Zim / Wohn / Schlaf / der Dame / Herrn
- Text am Objekt (Rückseite) : Kobenzlgasse
-
plan copy, Floor plan of the ground floor for Oskar Hock’s house, Vienna’s 19th district, Cobenzlgasse 71, Oskar Strnad, MAK Inv.nr. KI 13902-4
-
https://sammlung.mak.at/ja/collect/floor-plan-of-the-ground-floor-for-oskar-hocks-house-viennas-19th-district-cobenzlgasse-71_334315
Last update
- 26.09.2025
