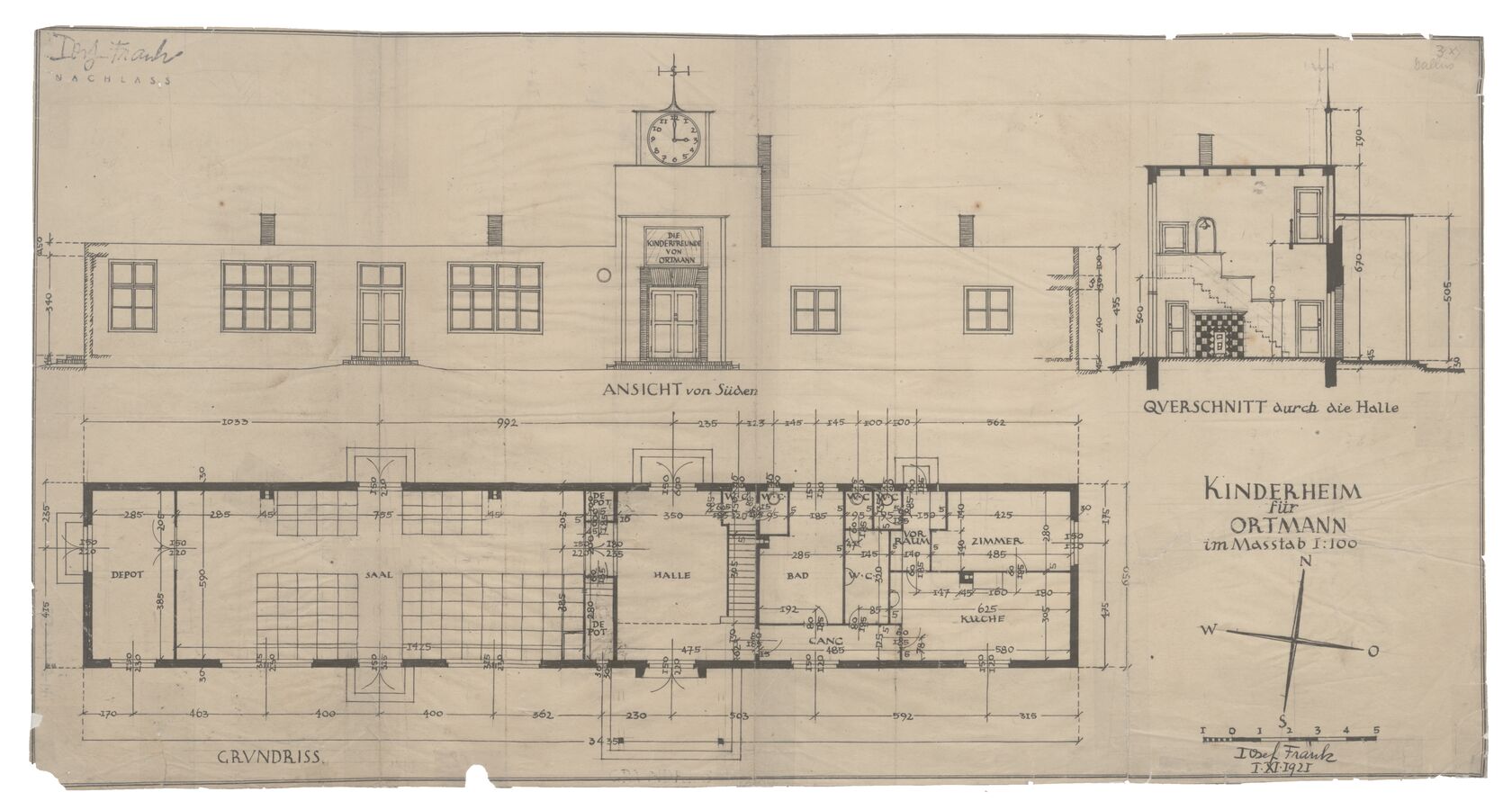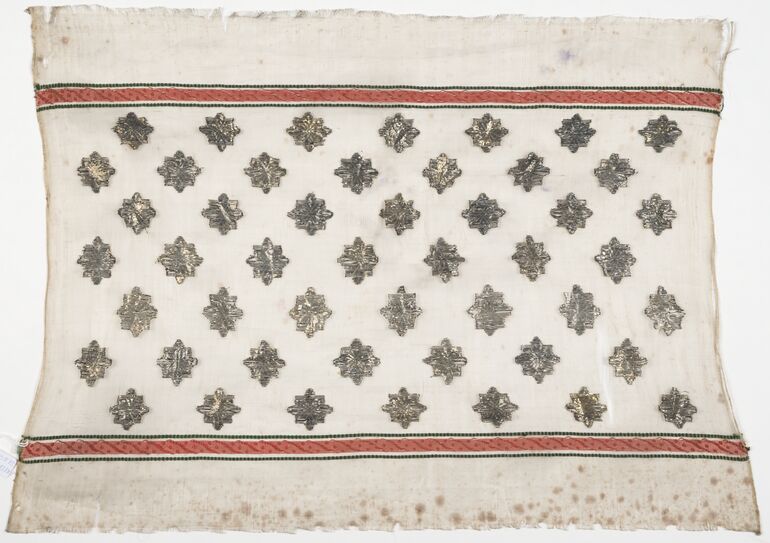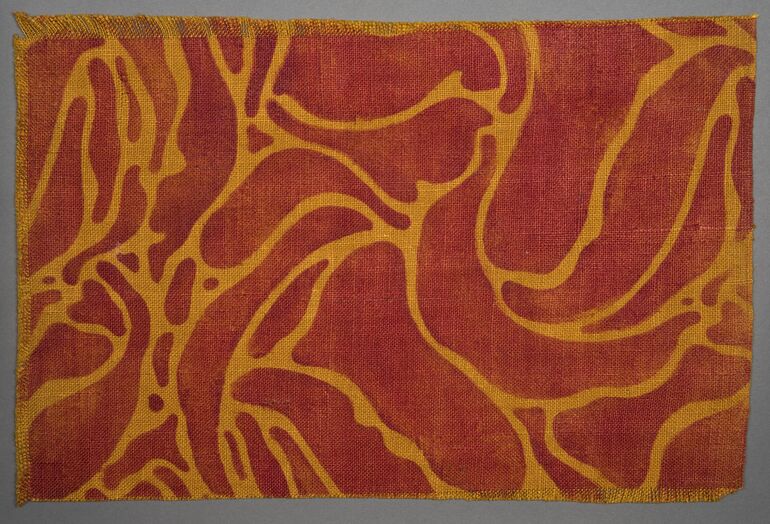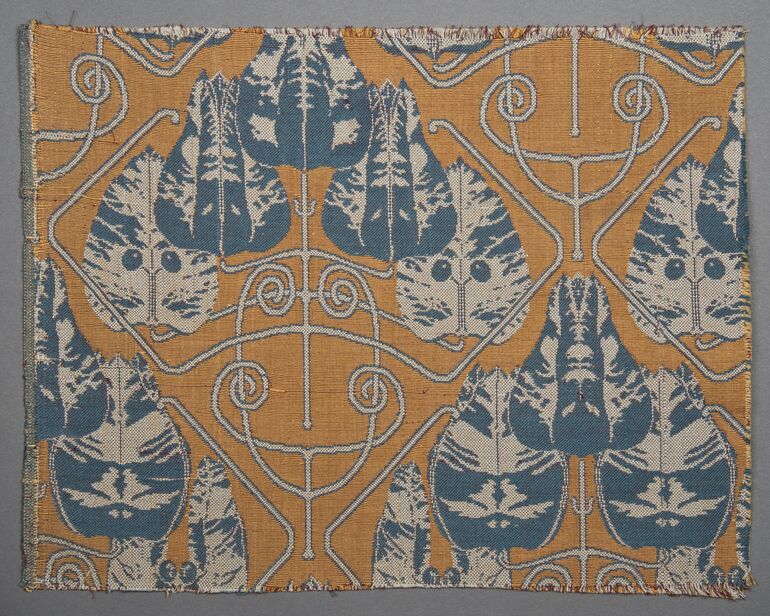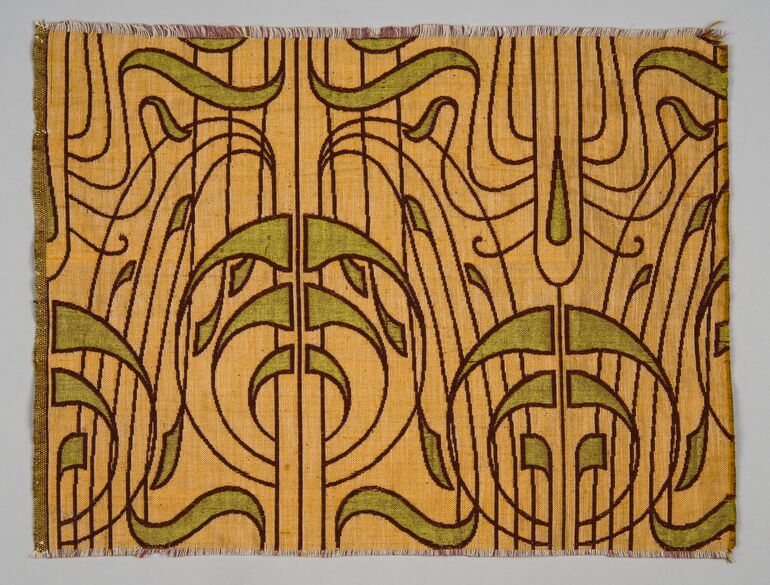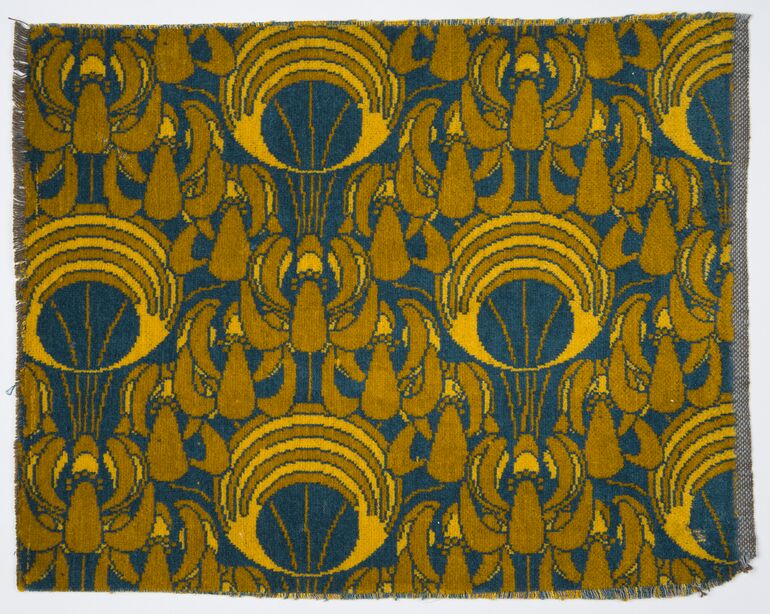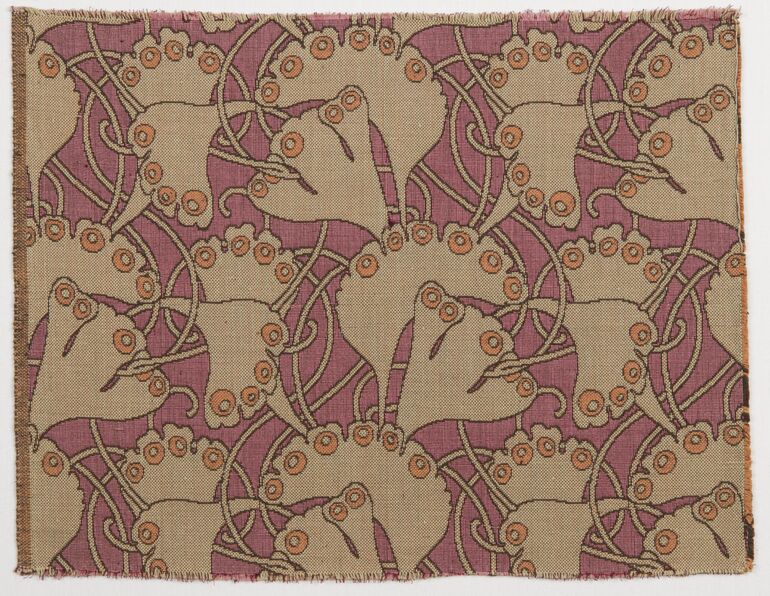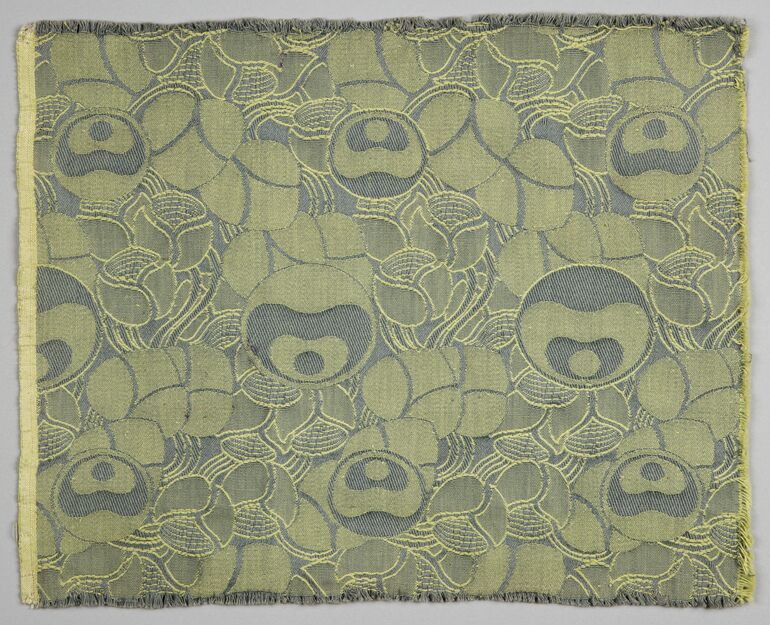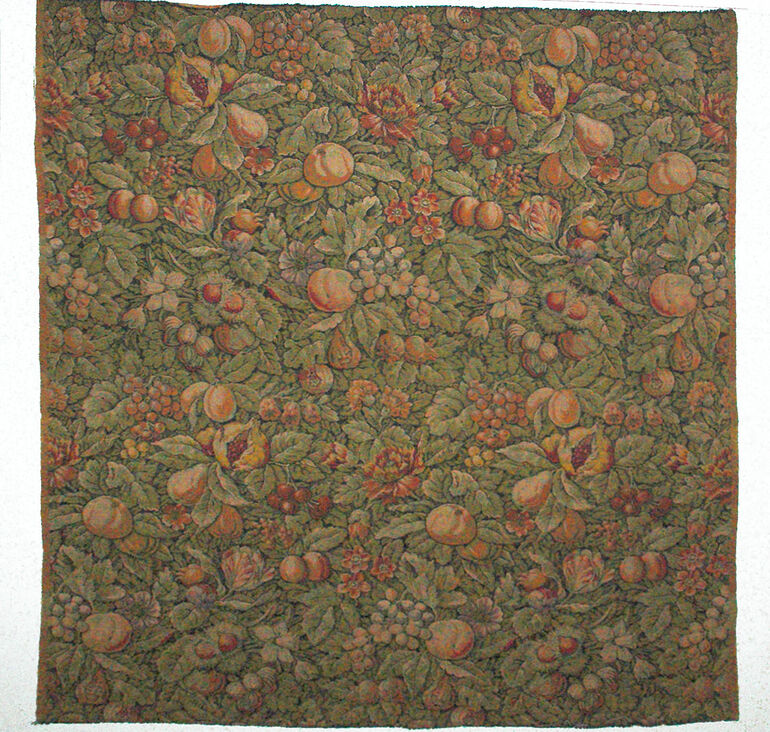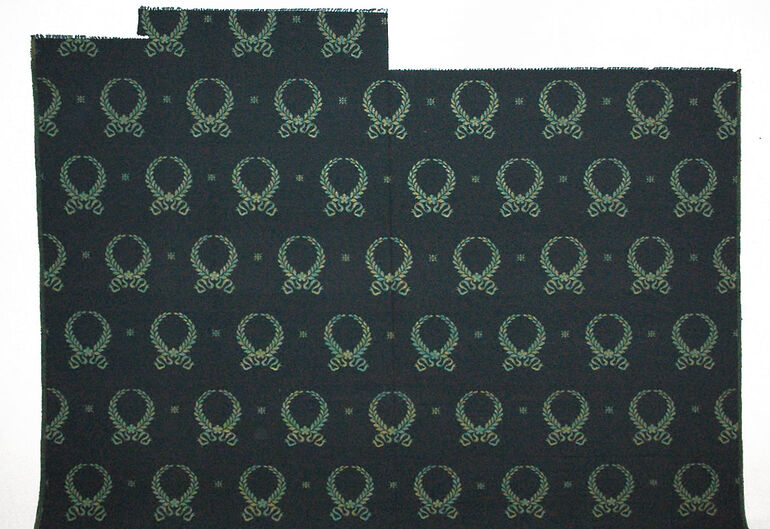題名
- Floor plan, view from the south, and cross section for Hugo Bunzl’s children’s home in Ortmann/Pernitz (given title)
- Ortmann children’s home, Pernitz, Austria (project title)
Collection
Production
- デザイン: Josef Frank, ウイーン, 1921
- Auftraggeber: Hugo Bunzl, Pernitz, 1921
材料 | 手法
Measurements
- 縦幅: 26 センチ
- 横幅: 50.2 センチ
作品番号
- KI 23126-55
Acquisition
- purchase , 2018-12-28
Department
- Library and Works on Paper Collection
Associated Objects
- plan copy, Kopie des Entwurfs der Halle des Kinderheims von Hugo Bunzl in Ortmann/Pernitz. Grundriss, Querschnitt, Ansicht
- plan copy, Kopie des Entwurfs der Halle des Kinderheims von Hugo Bunzl in Ortmann/Pernitz. Grundriss, Querschnitt, Ansicht
- photocopy, Fotoabzug einer Außenaufnahme des Kinderheims in der Arbeiterkolonie Ortmann
Inscriptions
- 作品に記載されている文章 (Vorderseite, links oben) : ca 50 / 340 / 45 / DIE / KINDERFREUNDE / VON / ORTMANN / ANSICHT von Süden / 100 / ca / 130 / 240 / 45 / 435
- Text am Objekt (Vorderseite, rechts oben) : 300 / 400 / 190 / 670 / 45 / 505 / 30 / QUERSCHNITT durch die Halle
-
ground plan, Floor plan, view from the south, and cross section for Hugo Bunzl’s children’s home in Ortmann/Pernitz, Josef Frank, MAK Inv.nr. KI 23126-55
-
https://sammlung.mak.at/ja/collect/floor-plan-view-from-the-south-and-cross-section-for-hugo-bunzls-childrens-home-in-ortmann-pernitz_355362
Last update
- 20.08.2025
