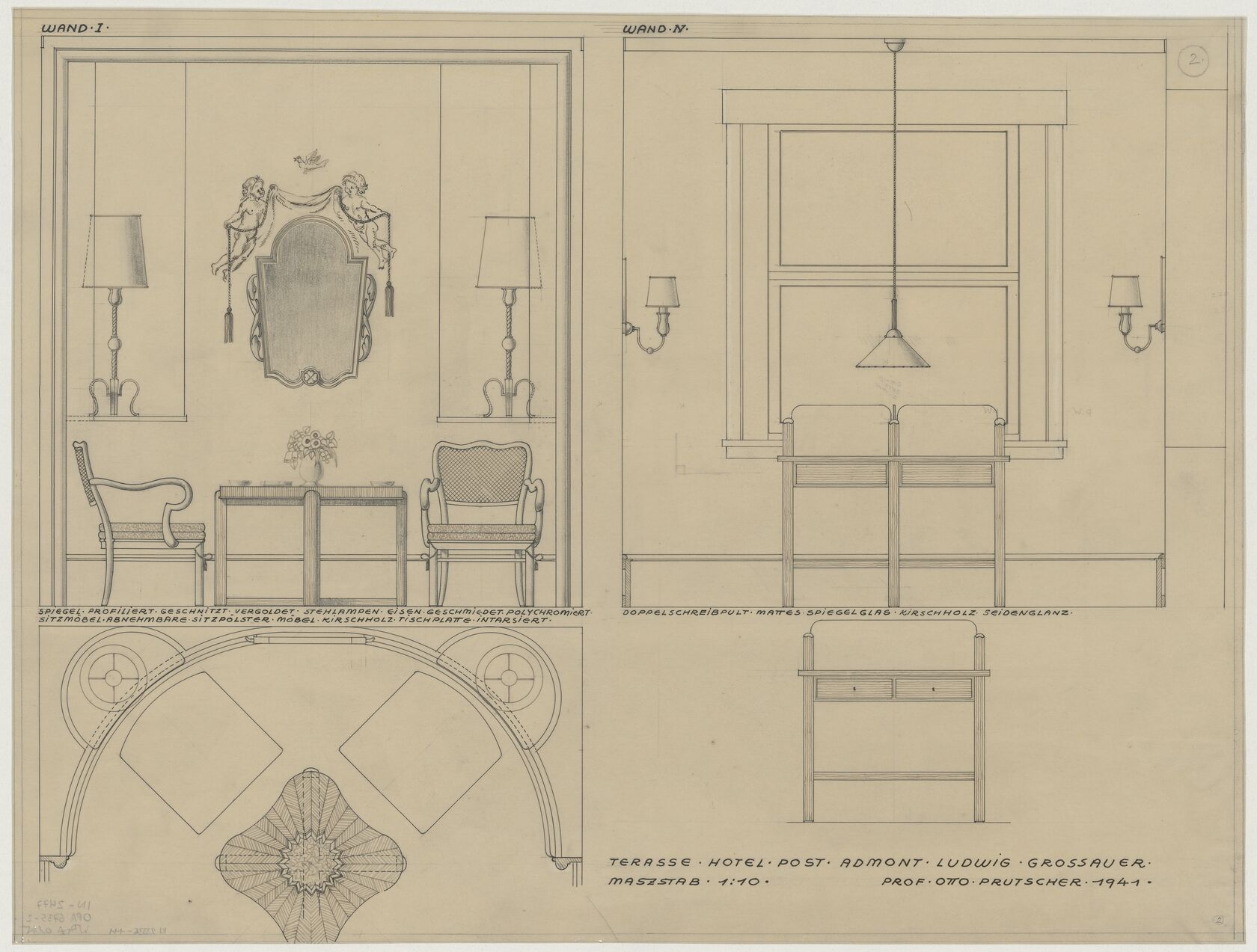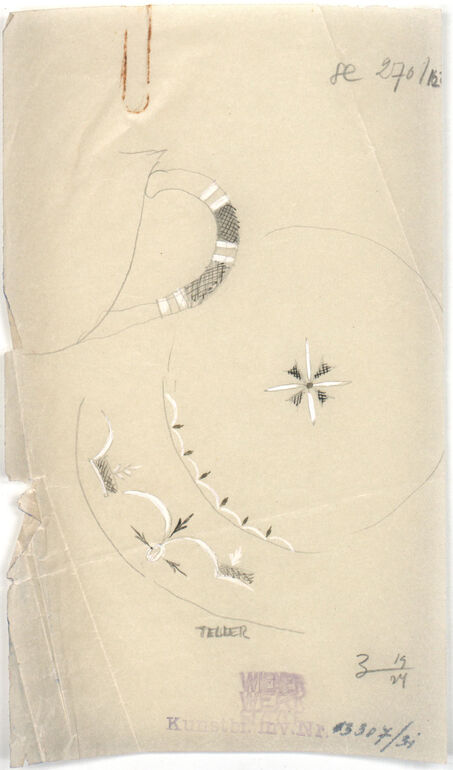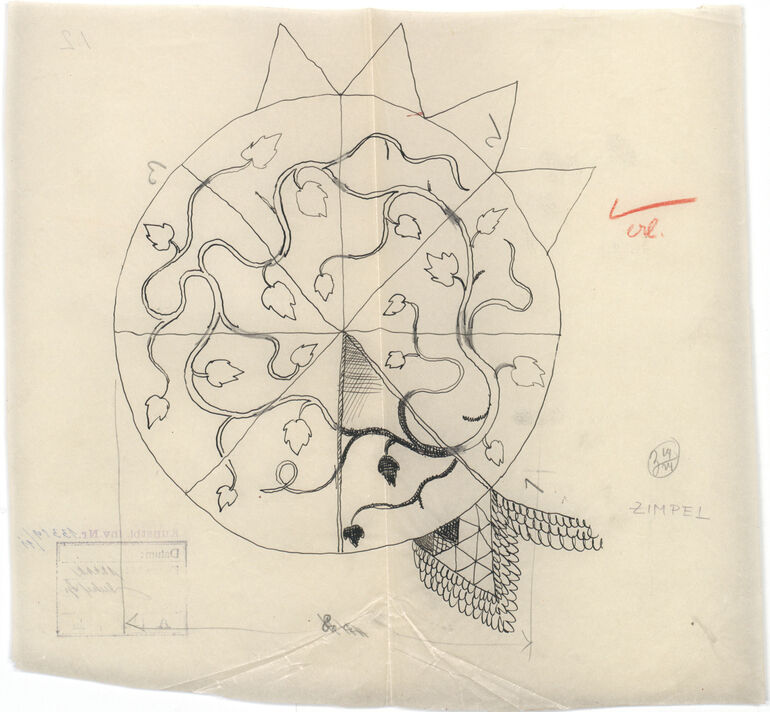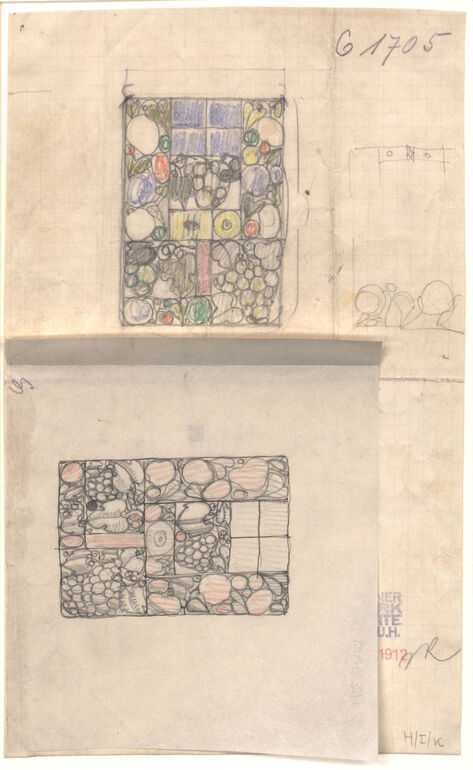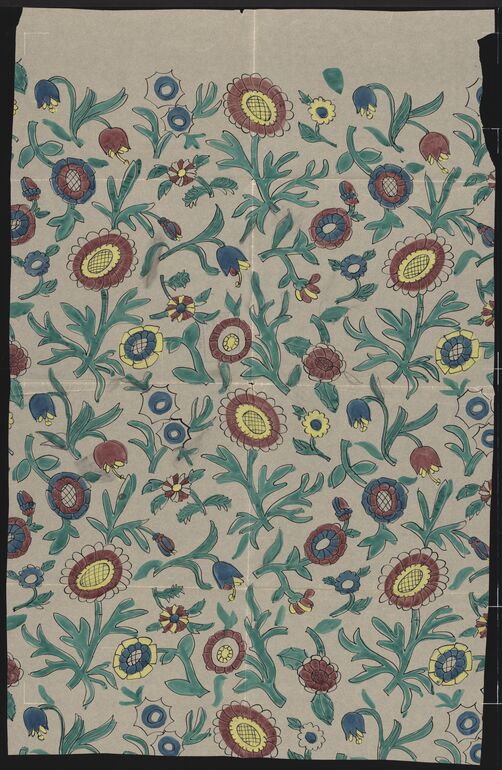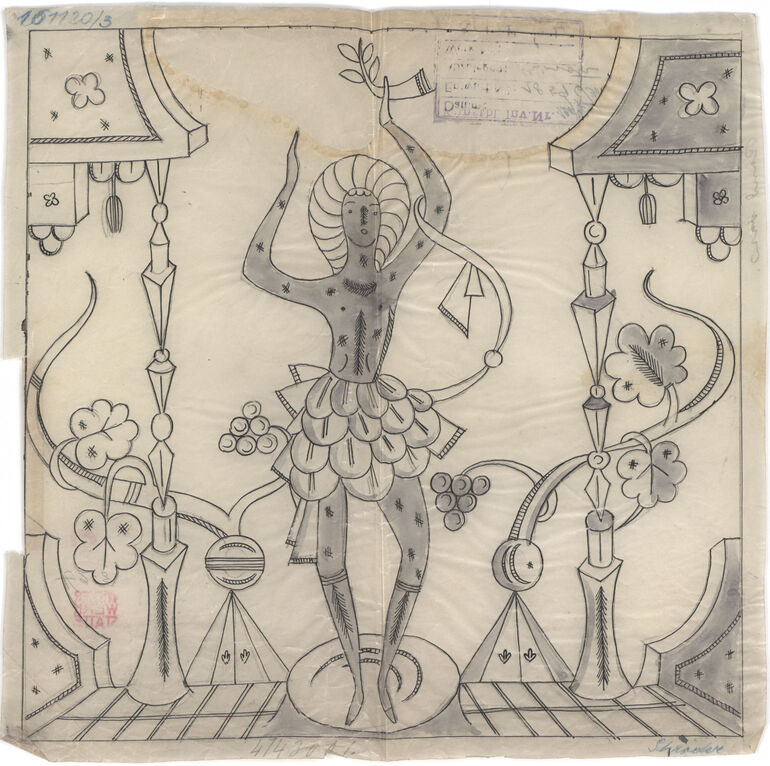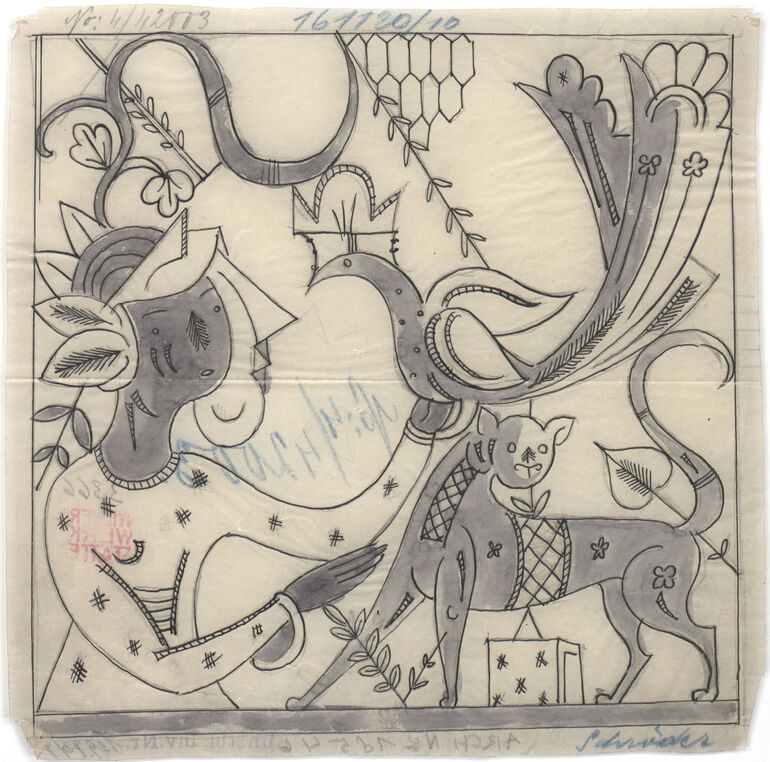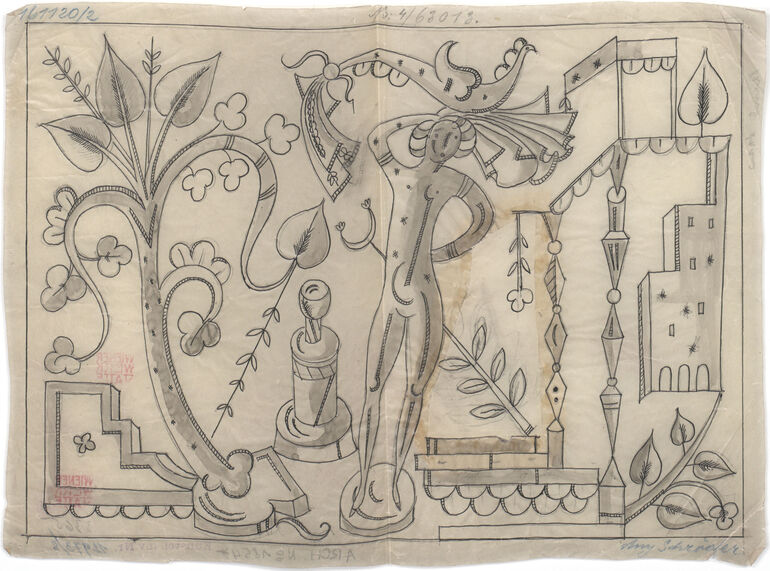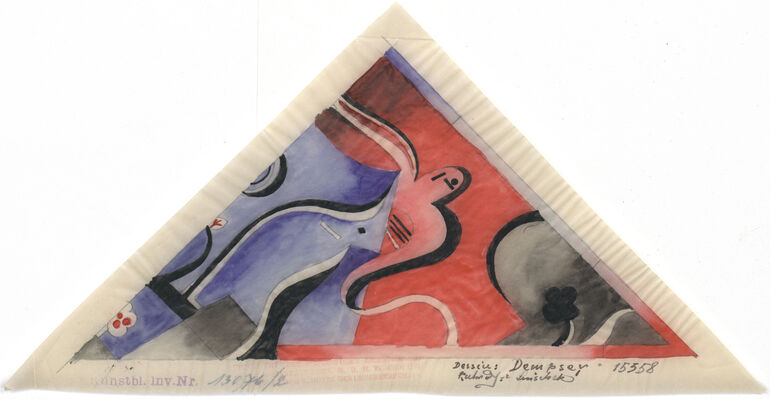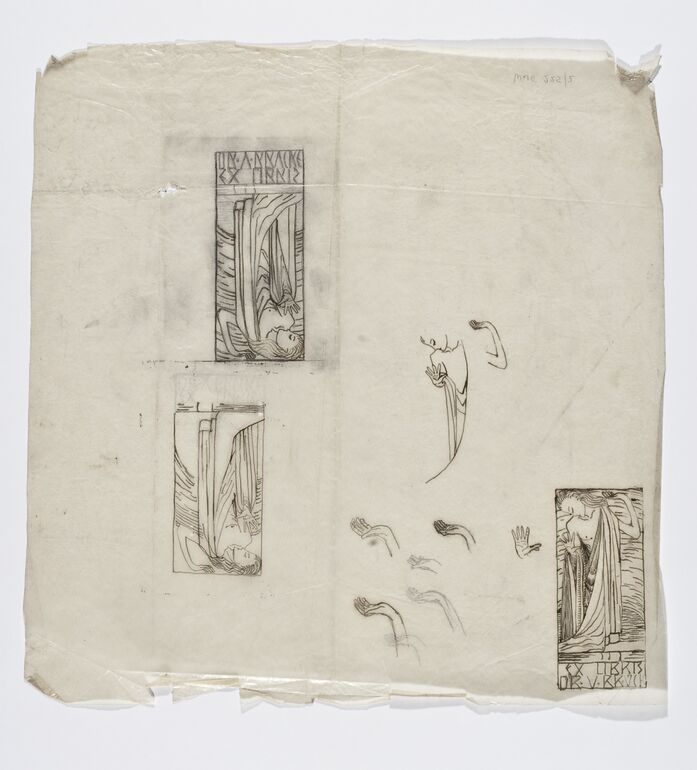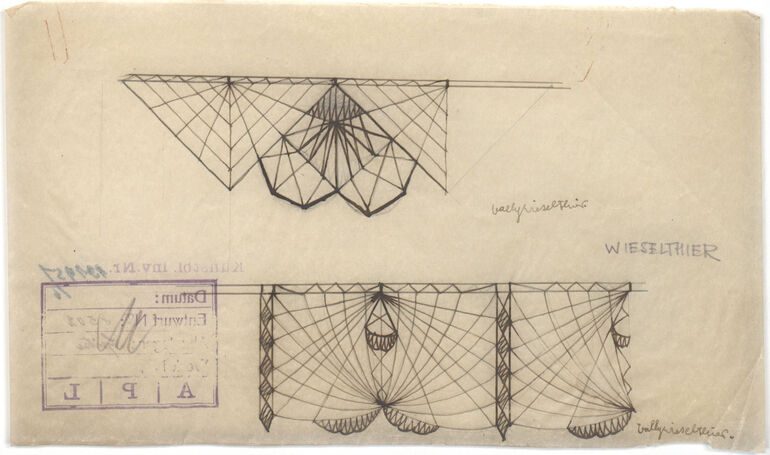題名
- Furnishing plan with floor plan and wall elevation of wall I and IV of the terrace for Ludwig Grossauer’s Hotel Post in Admont (given title)
- Hotel Post, Admont, Austria (project title)
Collection
Production
- デザイン: Otto Prutscher, ウイーン, 1941
- Auftraggeber: Ludwig Grossauer, Admont, vor 1941
材料 | 手法
Measurements
- 縦幅: 46 センチ
- 横幅: 61 センチ
作品番号
- KI 23336-111
Acquisition
- donation , 2017-10-24
Department
- Library and Works on Paper Collection
Inscriptions
- 作品に記載されている文章 (Vorderseite, links) : WAND 1. / SPIEGEL PROFILIERT GESCHNITZT VERGOLDET STEHLAMPEN EISEN GESCHMIEDET POLYCHROMIERT / SITZMÖBEL ABNEHMBAR SITZPÖLSTER MÖBEL KIRSCHHOLZ TISCHPLATTE INTARSIERT
- Text am Objekt (Vorderseite, rechts) : WAND IV. / DOPPLESCHREIBPULT MATTES SPIEGELGLAS KIRSCHHOLZ SEIDENGLANZ
- Text am Objekt (Vorderseite, rechts oben) : 2.
- Text am Objekt (Vorderseite, rechts unten) : TERASSE HOTEL POST ADMONT LUDWIG GROSSAUER / MASZSTAB 1:10 PROF. OTTO PRUTSCHER 1941
-
Wandabwicklung, Furnishing plan with floor plan and wall elevation of wall I and IV of the terrace for Ludwig Grossauer’s Hotel Post in Admont, Otto Prutscher, MAK Inv.nr. KI 23336-111
-
https://sammlung.mak.at/ja/collect/furnishing-plan-with-floor-plan-and-wall-elevation-of-wall-i-and-iv-of-the-terrace-for-ludwig-grossauers-hotel-post-in-admont_340682
Last update
- 14.06.2025
