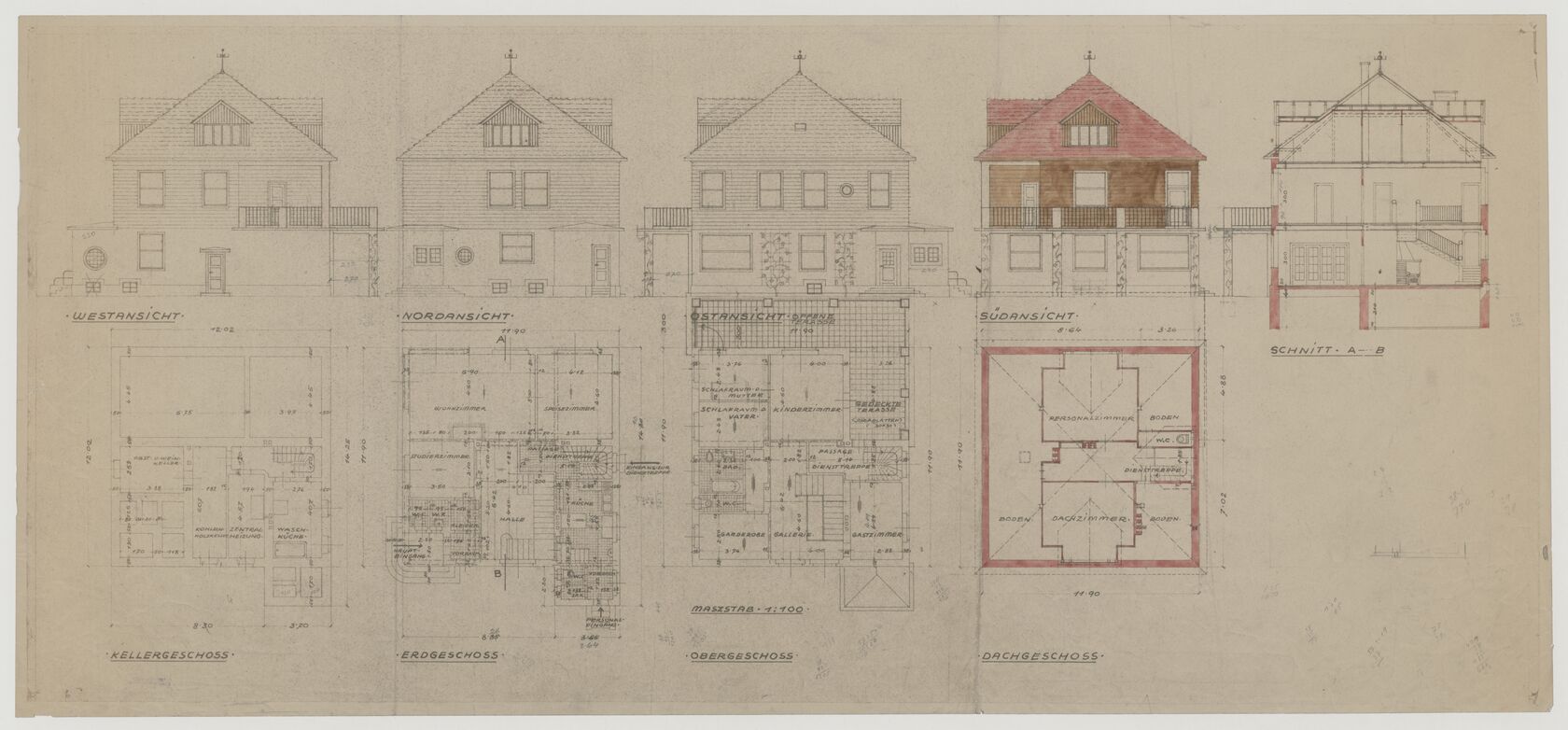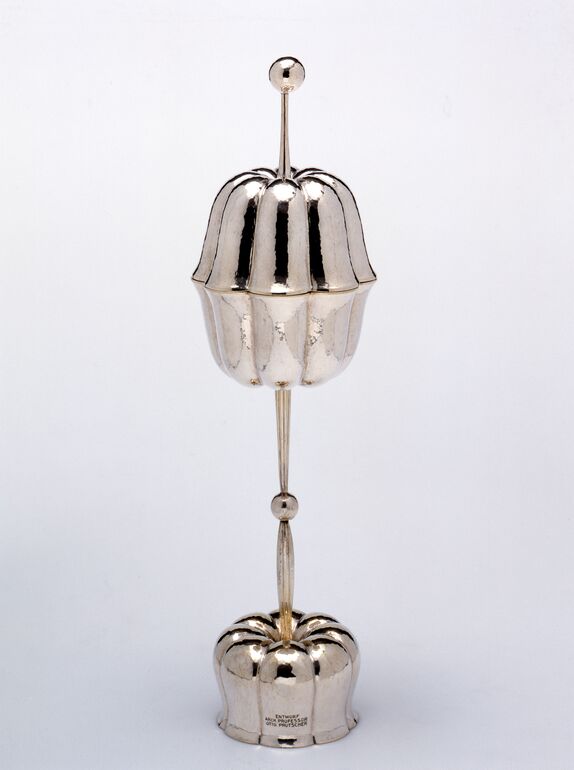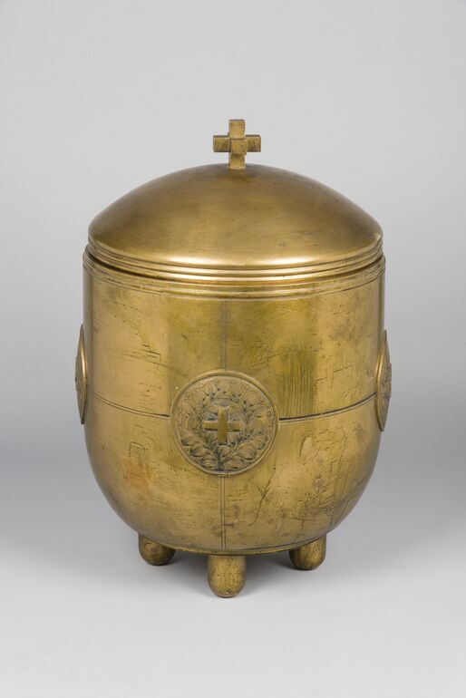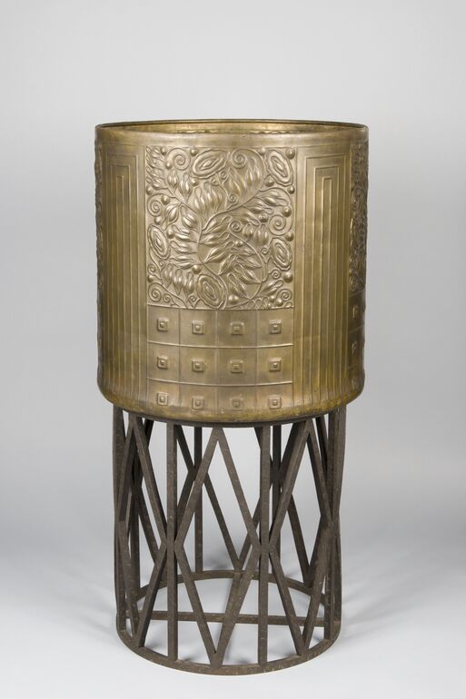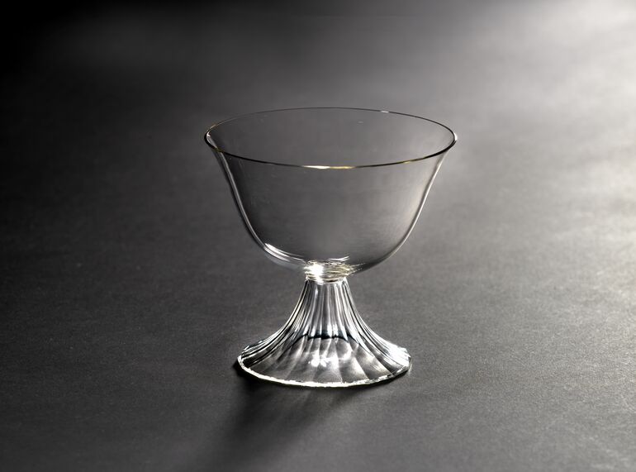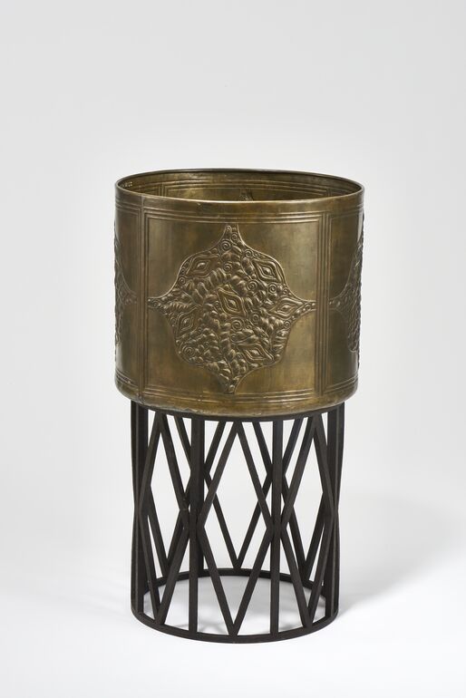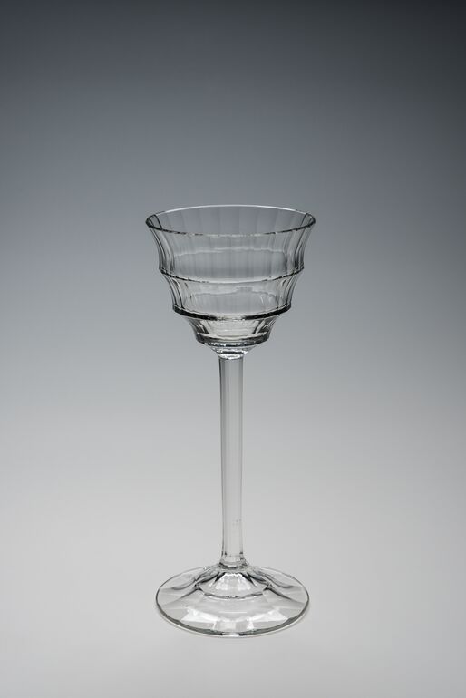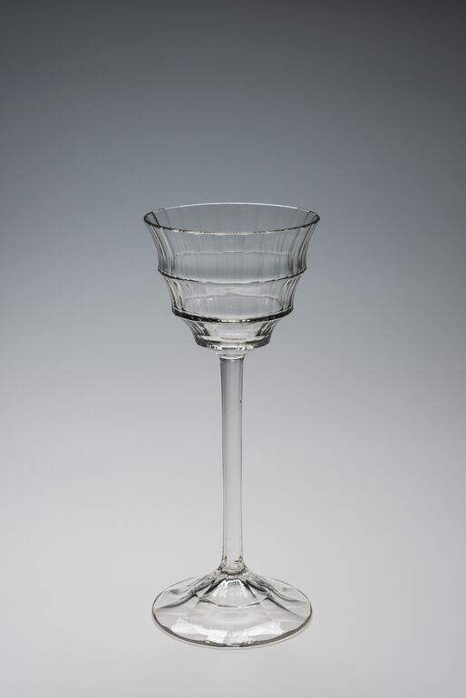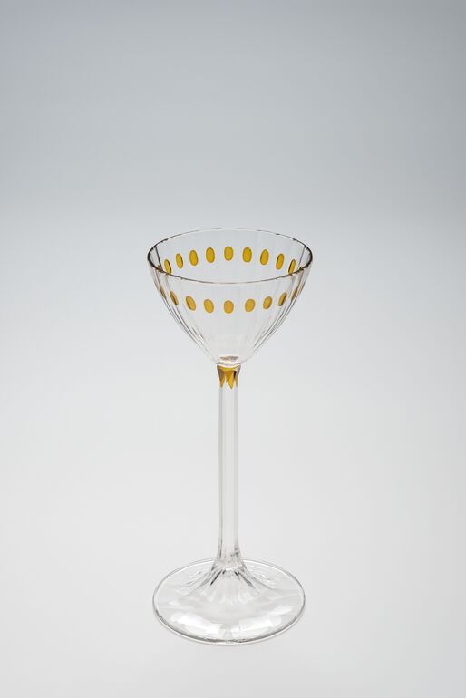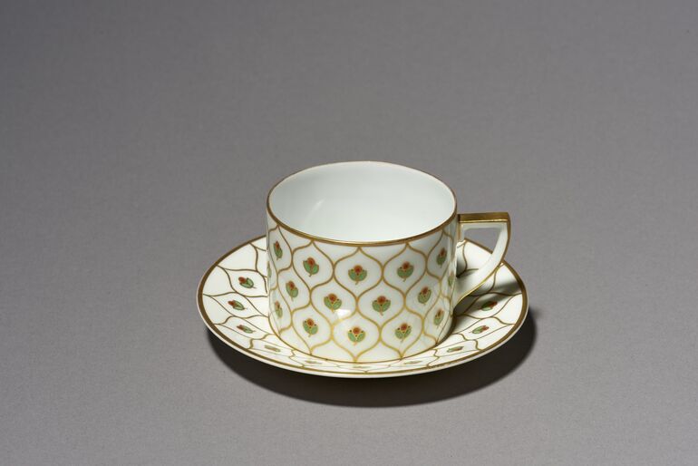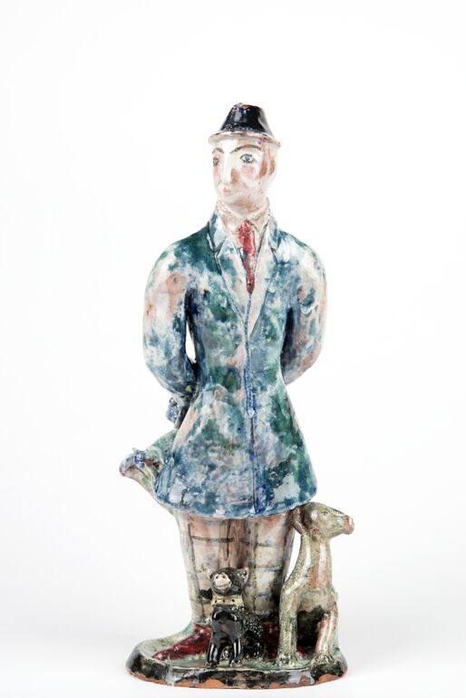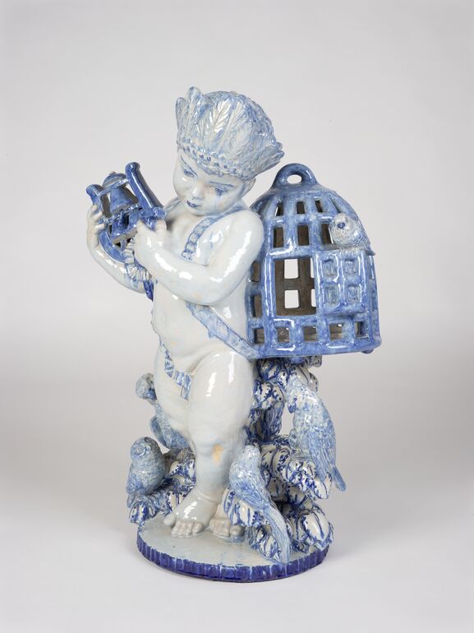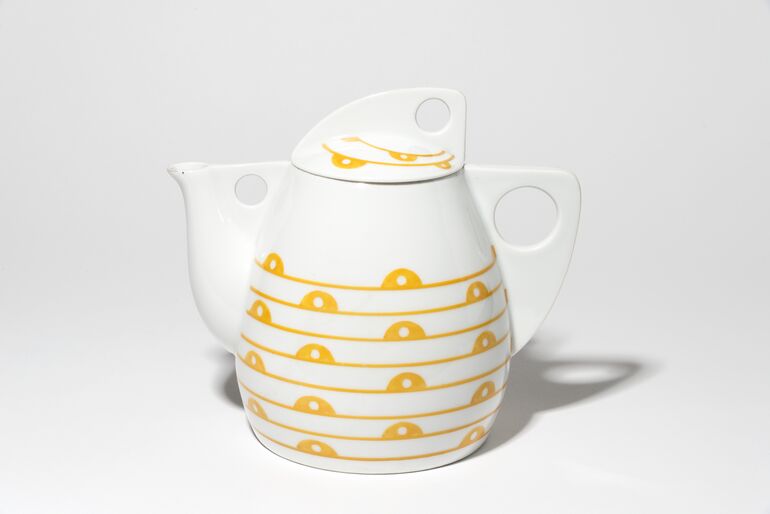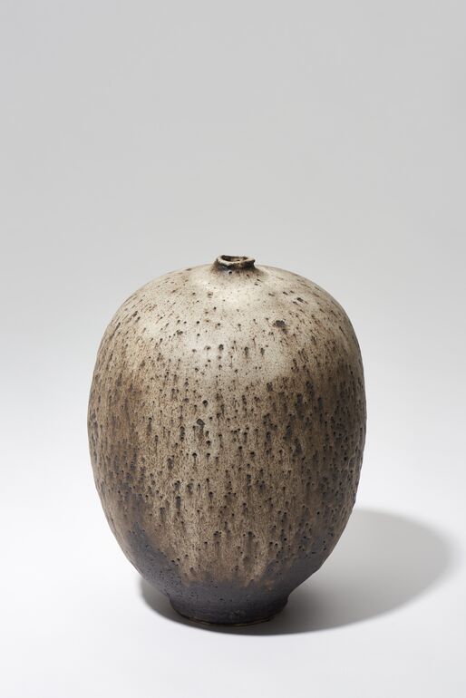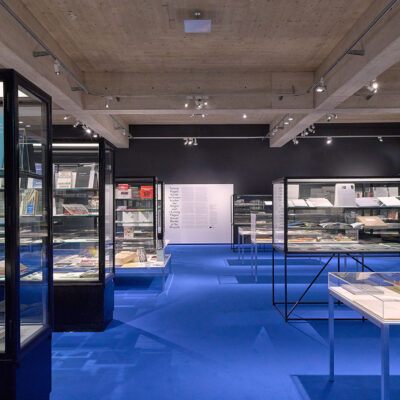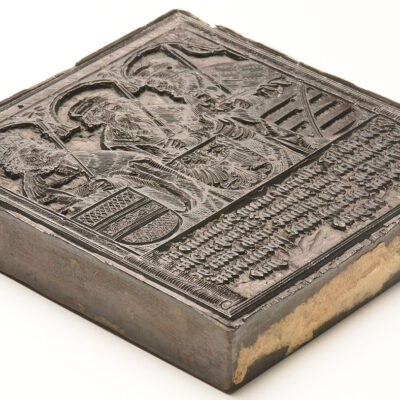題名
- Elevations and floor plans for a single-family house (given title)
Collection
Production
- デザイン: Otto Prutscher, ウイーン, before 1930
主題
材料 | 手法
Measurements
- 縦幅: 38.2 センチ
- 横幅: 83.7 センチ
作品番号
- KI 14274-338-1
Acquisition
- 引継 , 1980
Department
- Library and Works on Paper Collection
Inscriptions
- 作品に記載されている文章 (Vorderseite, oben) : WESTANSICHT; NORDANSICHT; OSTANSICHT; SÜDANSICHT
- text on object (front) : 300 / 40 / 300 / 20 / 40 / 20 / 310 / 20 / SCHNITT A-B
- Text am Objekt (Vorderseite, links unten) : 12.02 / 50 50 / 4.45 / 6.75 30 3.97 / 4.45 / 50 / 14.25 / 11.90 / [...] / KOHLEN- / HOLZKELLER / ZENTRAL / HEIZUNG / WASCH- / KÜCHE / KELLERGESCHOSS [weitere maßangeben]
- Text am Objekt (Vorderseite, links unten) : 11.90 / A / 38 / 38 6.70 12 4.12 38 / 4.60 / [...] / WOHNZIMMER / SPEISEZIMMER / STUDIERZIMMER / PASSAGE- / DIENSTTREPPE / EINGANG ZUR / DIENSTTREPPE / STUDIERZIMMER / KÜCHE / HALLE / W. C. W. R. / KLEIDER / HAUPT- / EINGANG / VORRAUM / W. C. / VORRAUM / S. P. K. / PERSONAL- / EINGANG / ERDGESCHOSS
- Text am Objekt (Vorderseite, unten mittig) : OFFENE / TERASSE / 11.90 / 300 / 38 / 38 3.76 12 4.00 38 3.26 / SCHLAFRAUM D. / MUTTER / SCHLAFRAUM D. / VATER / KINDERZIMMER / GEDECKTE /TERASSE / (JURAPLATTEN) / (30 x 30) / BAD / W. C. / PASSAGE / DIENSTTREPPE / GARDEROBE / GALLERIE / GASTZIMMER / MASZSTAB 1:100 / OBERGESCHOSS [weitere Maßangaben]
- Text am Objekt (Vorderseite, rechts unten) : 8.64 3.26 / 4.88 / 7.02 / PERSONALZIMMER BODEN / W. C. / DIENSTTREPPE / BODEN / DACHZIMMER / BODEN / 11.90 / DACHGESCHOSS
- Text am Objekt (Vorderseite) : 232 / 270; 120 20 120 / 4 [weitere Maßangaben]
-
plan copy, Elevations and floor plans for a single-family house, Otto Prutscher, MAK Inv.nr. KI 14274-338-1
-
https://sammlung.mak.at/ja/collect/elevations-and-floor-plans-for-a-single-family-house_317515
Last update
- 17.12.2025
