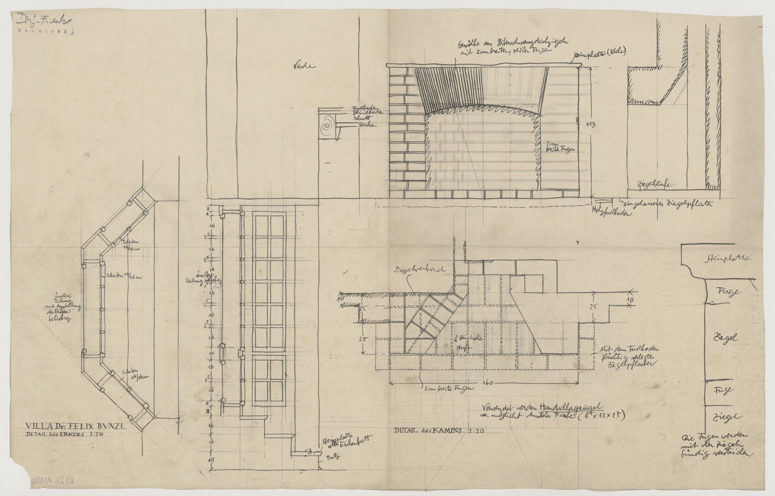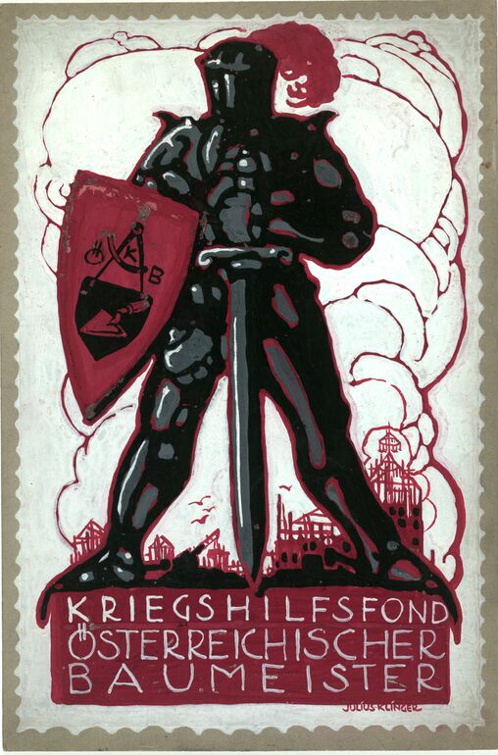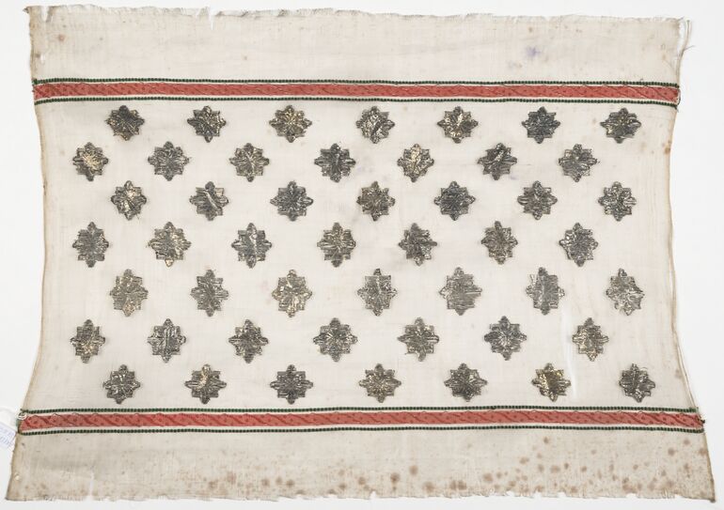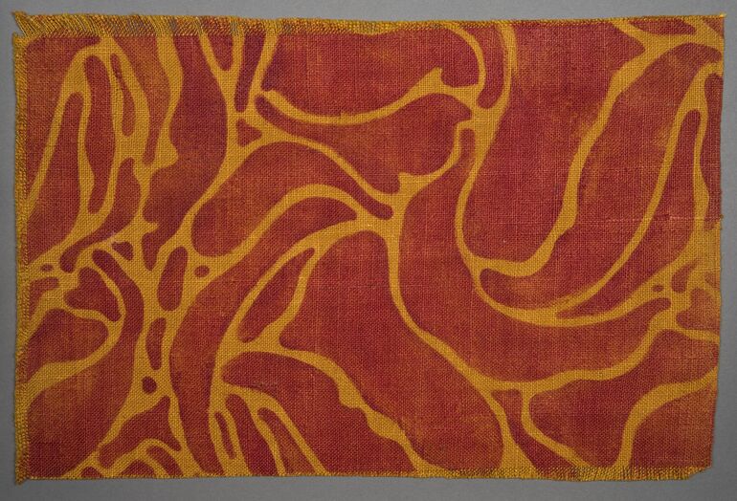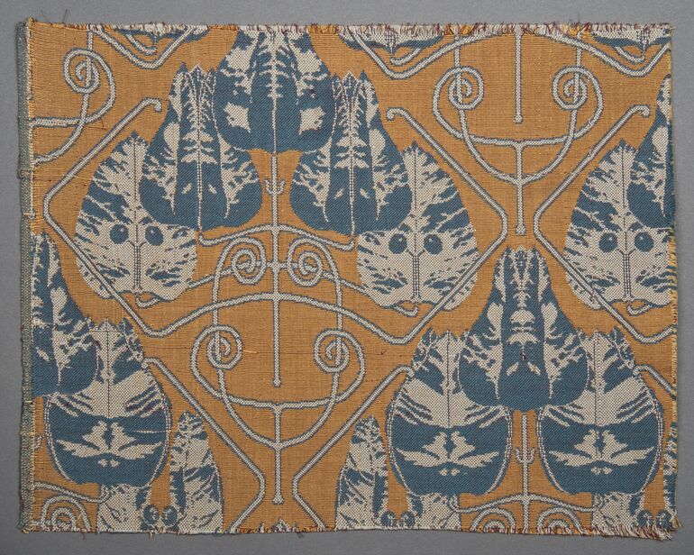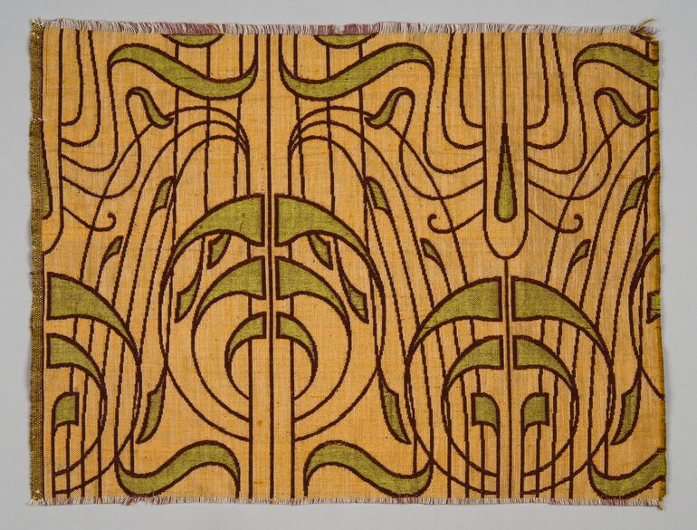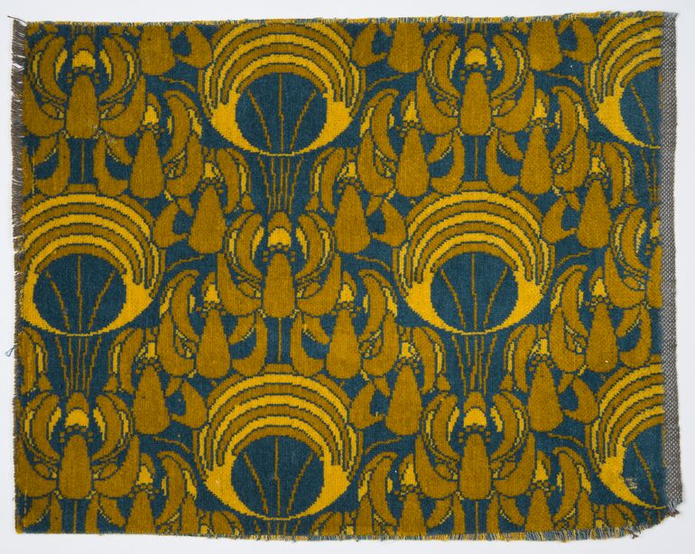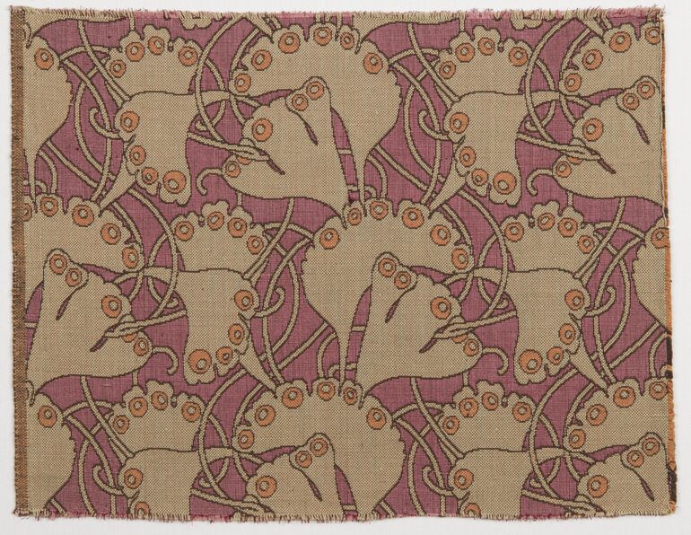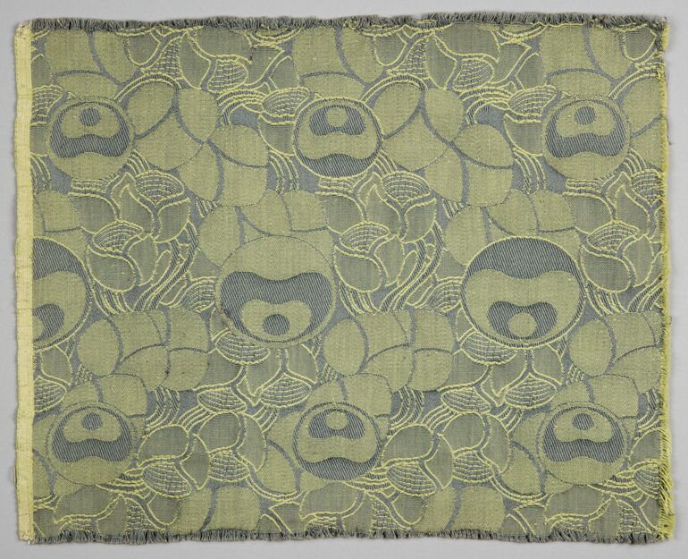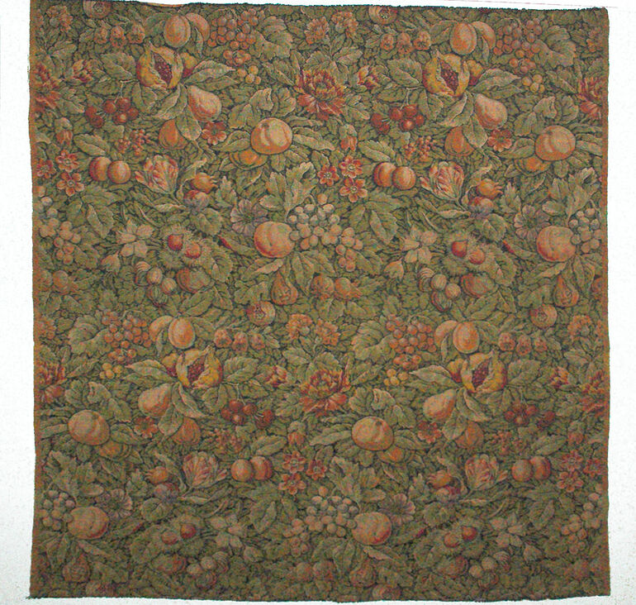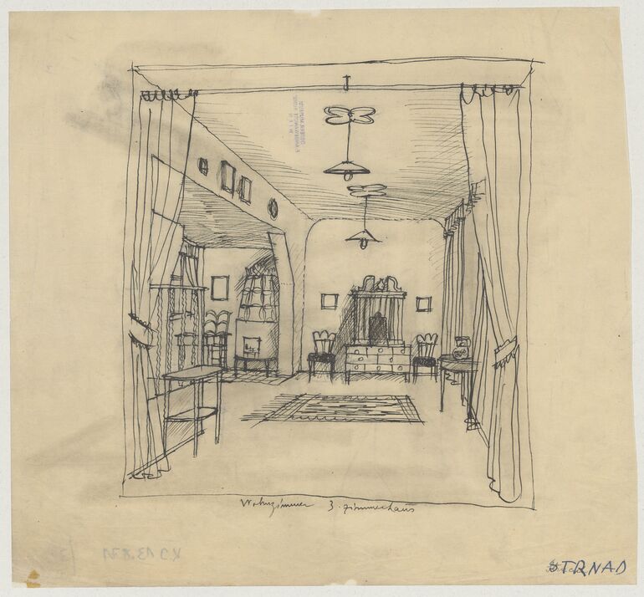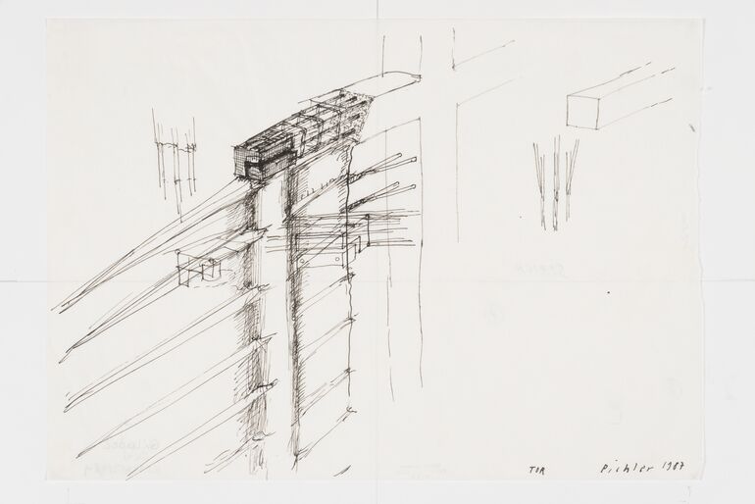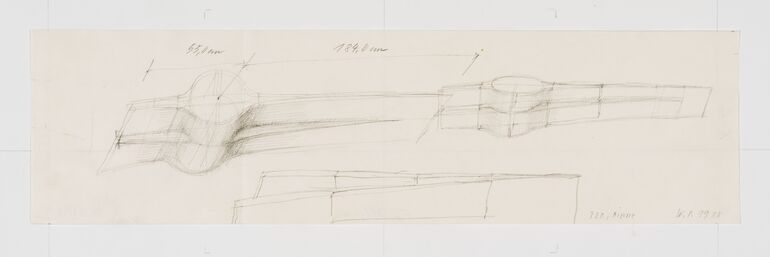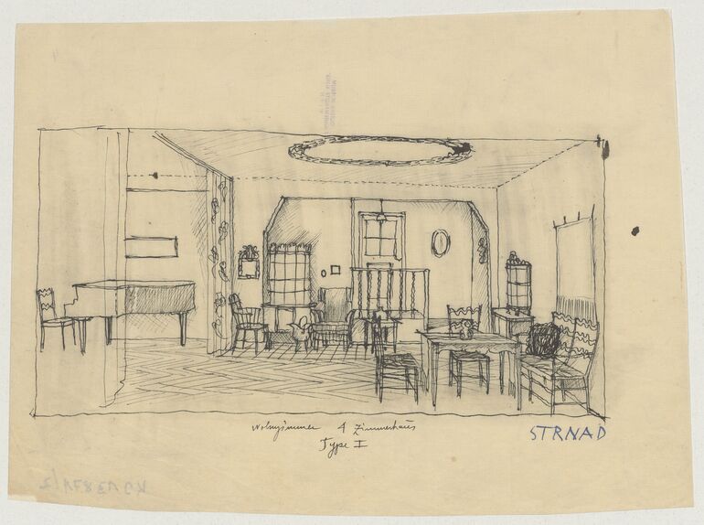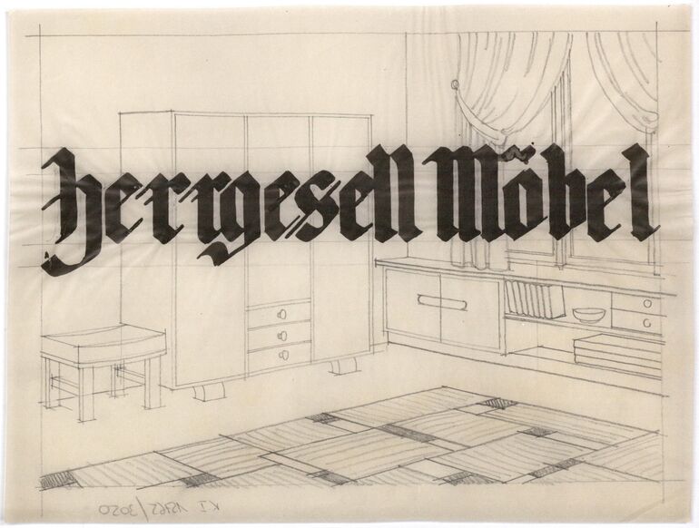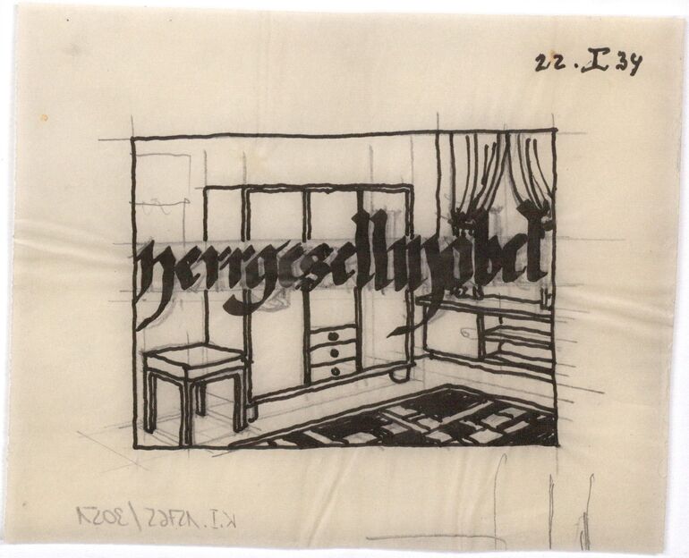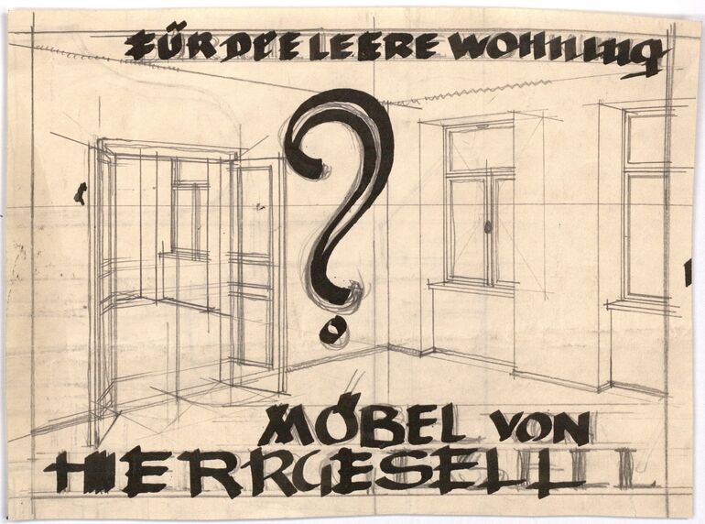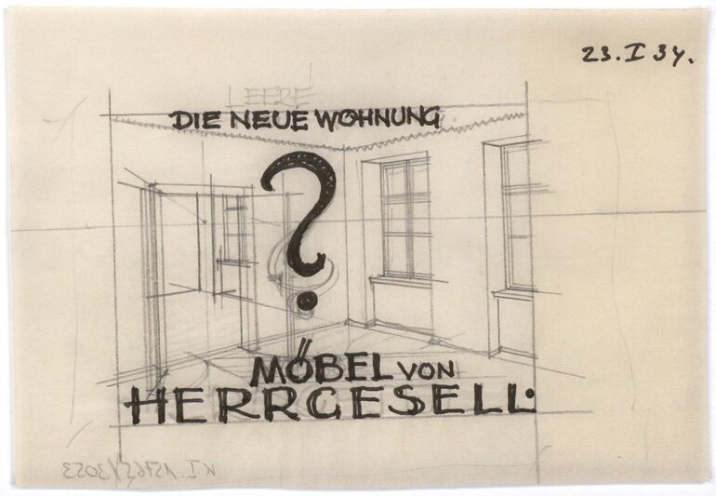Title
- Original plans of a bay and a fireplace detail with numerous markings and explanations for Felix Bunzl’s summerhouse in Wattens by Josef Frank (given title)
- Felix Bunzl’s summerhouse, Wattens (project title)
Collection
Production
- design: Josef Frank, Vienna, 1923 - 1924
- client / customer: Felix Bunzl, 1923 - 1924
Material | Technique
Measurements
- Aquafix tracing paper - height: 39.5 cm
- Aquafix tracing paper - width: 62.3 cm
Inventory number
- KI 23126-40
Acquisition
- purchase , 2017-10-23
Department
- Library and Works on Paper Collection
Associated Objects
- ground plan, Original floor plans for the individual floors, cross section, and façade views of the summerhouse for Felix Bunzl in Wattens by Josef Frank
- plan copy, Copy of the façade views of the summerhouse for Felix Bunzl in Wattens in “Tirolerhaus-Version” [Tyrolean House Version] by Josef Frank
- furniture design, Plan for a desk made of cherrywood for Felix Bunzl
Inscriptions
- text on object: [Vorderseite:] "VILLA Dr. FELIX BVNZL / DETAIL DES ERKERS I:I0 / DETAIL DES KAMINS I:I0 [versch. Erklärungen, u.a:] äußere / Teilung / und Ausbildung / des Erkers / beliebig...Gewölbe aus Biberschwanzdachziegeln / mit 2 cm breiten, weißen Fugen...Mit dem Fußboden / flüchtig verlegtes / Ziegelpflaster...Die Fugen werden / mit den Ziegeln / bündig verstrichen [etc.]"[Rückseite:] "KI 23126/40"
- stamp (links oben) : "Iosef Frank" und "NACHLASS"
-
Plan, Original plans of a bay and a fireplace detail with numerous markings and explanations for Felix Bunzl’s summerhouse in Wattens by Josef Frank, Josef Frank, MAK Inv.nr. KI 23126-40
-
https://sammlung.mak.at/en/collect/original-plans-of-a-bay-and-a-fireplace-detail-with-numerous-markings-and-explanations-for-felix-bunzls-summerhouse-in-wattens-by-josef-frank_332433
Last update
- 24.07.2025
