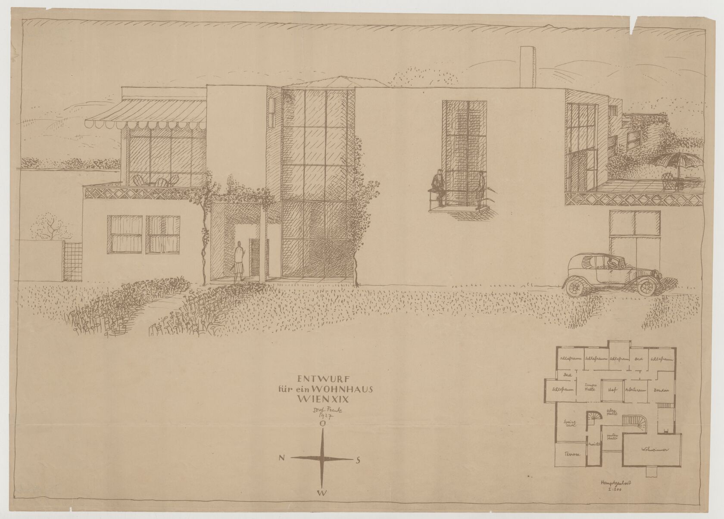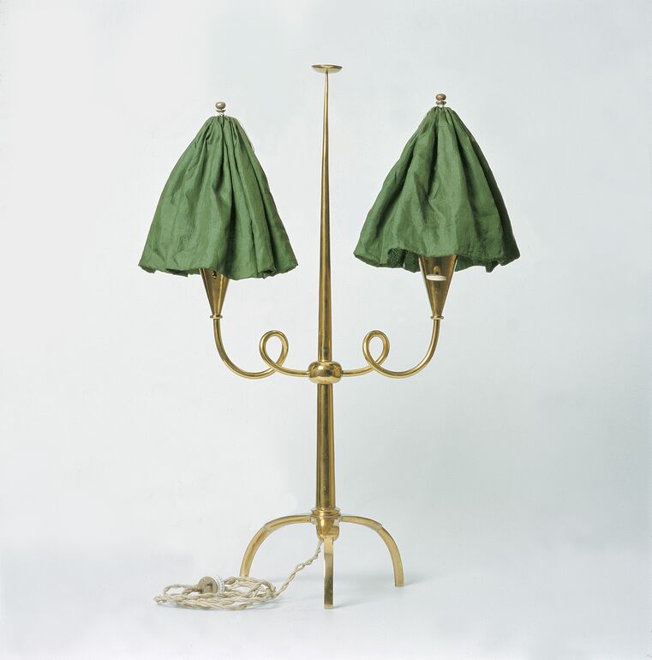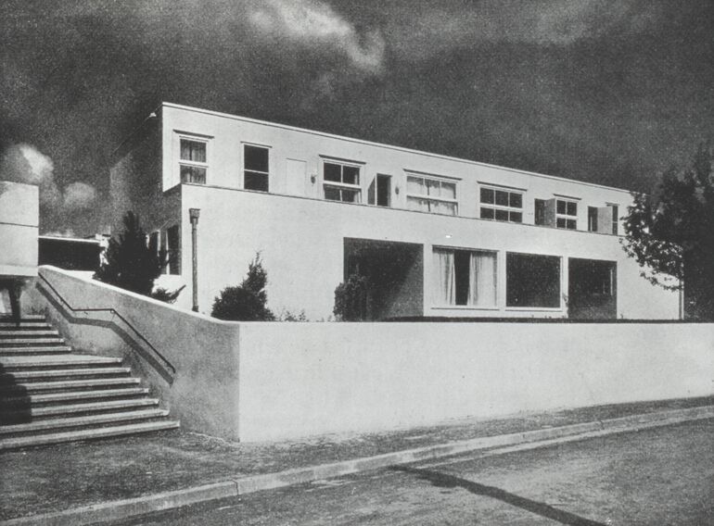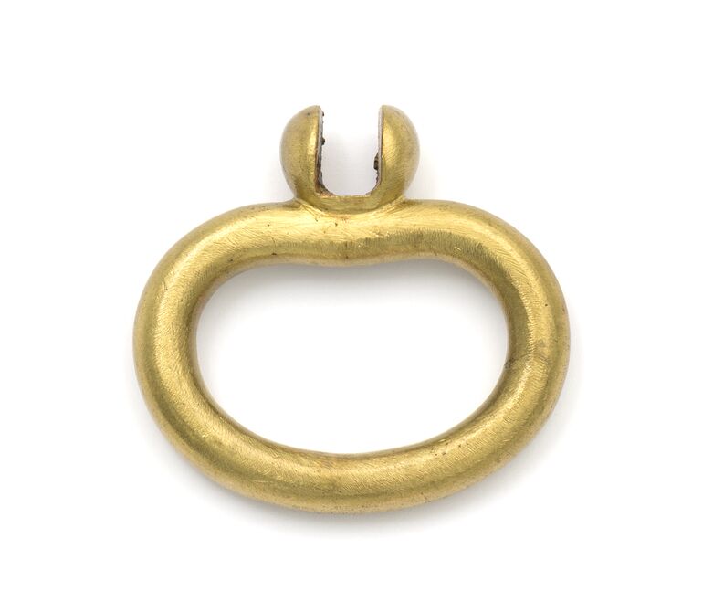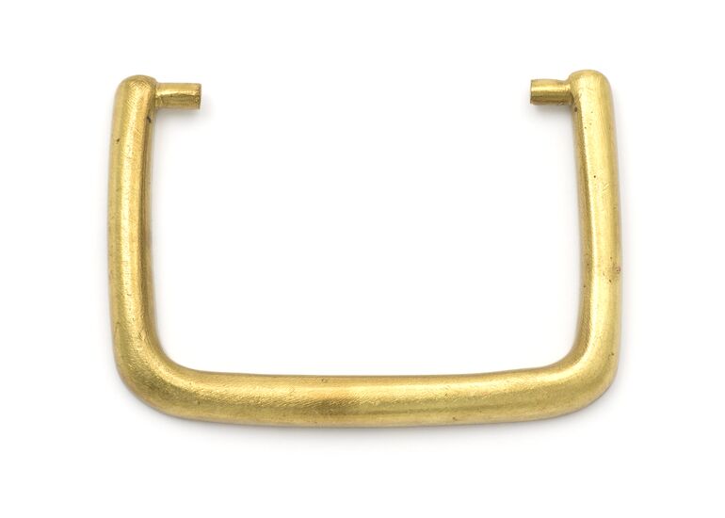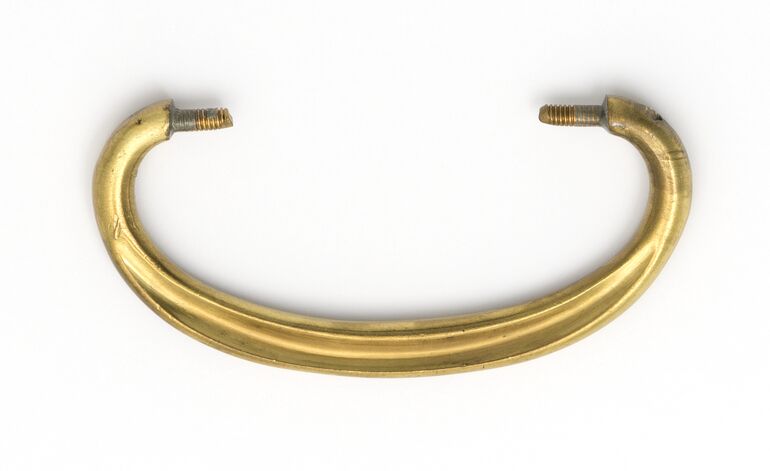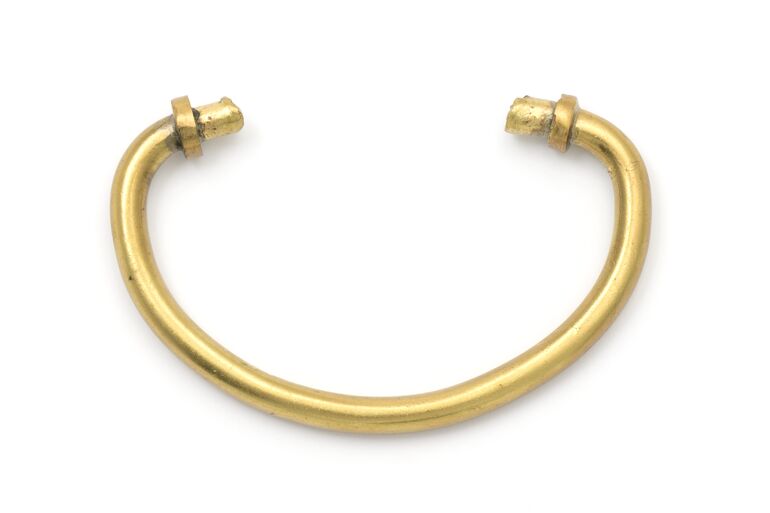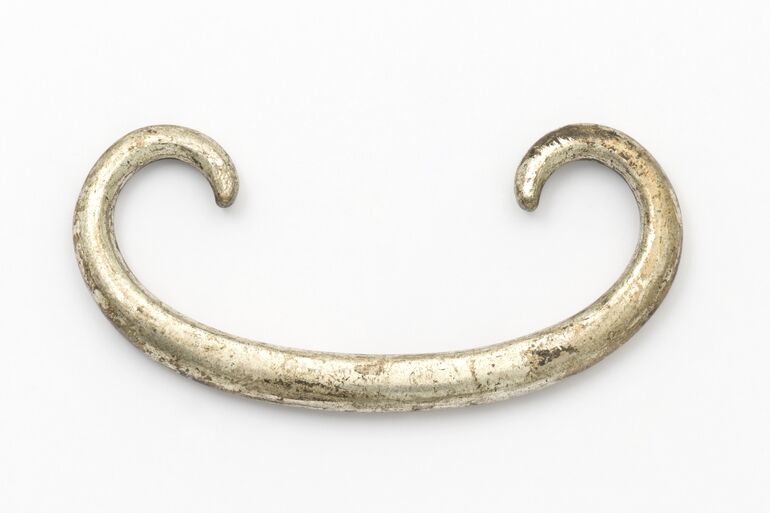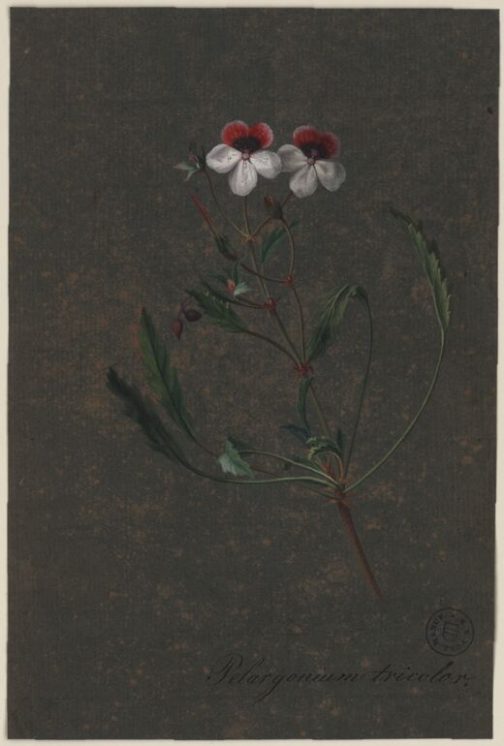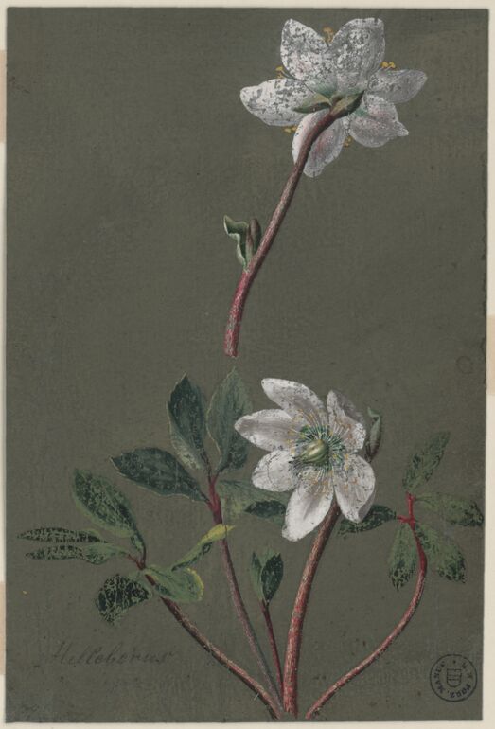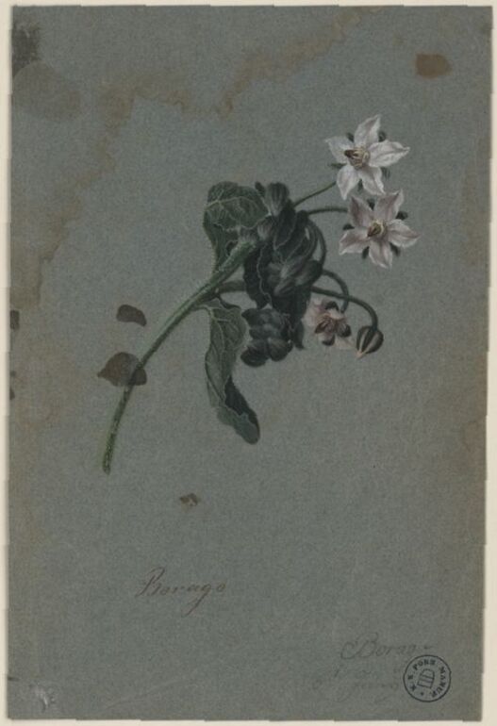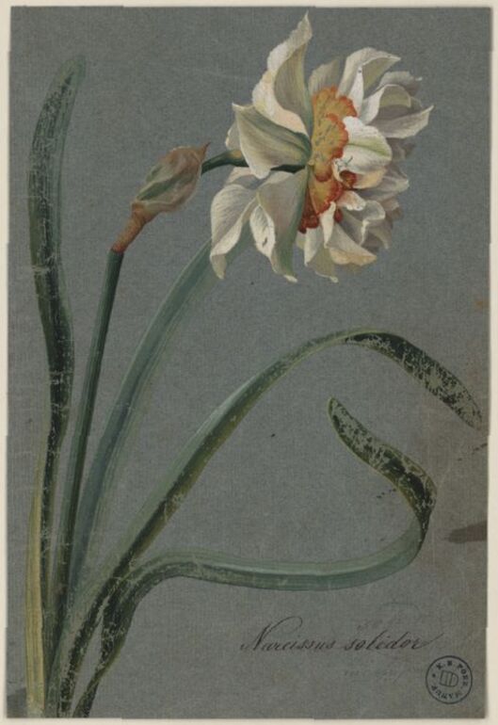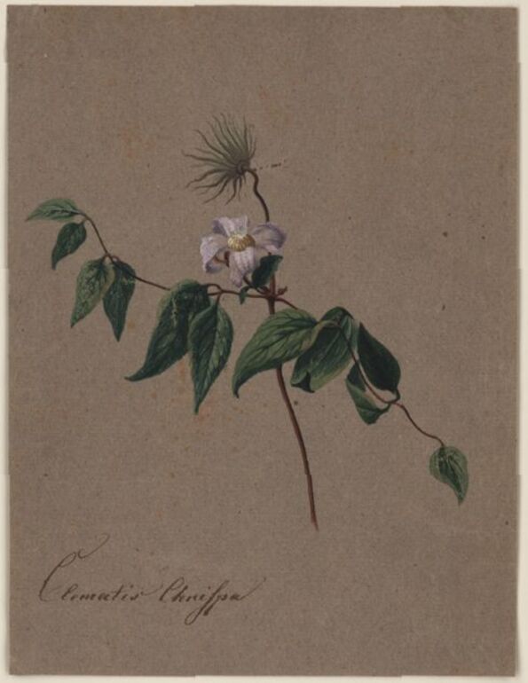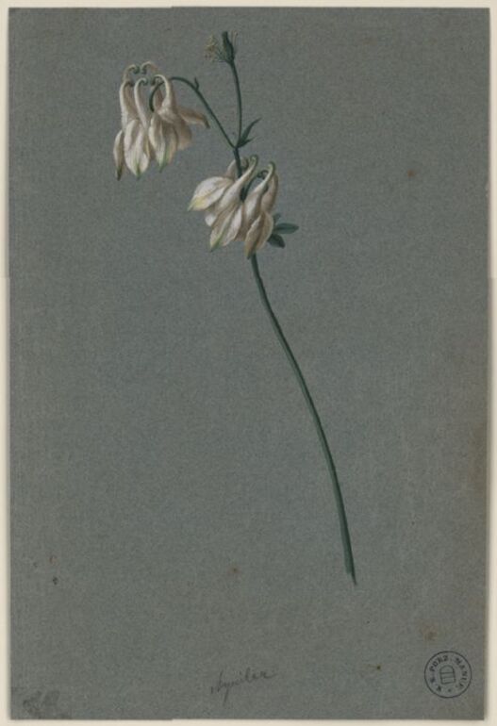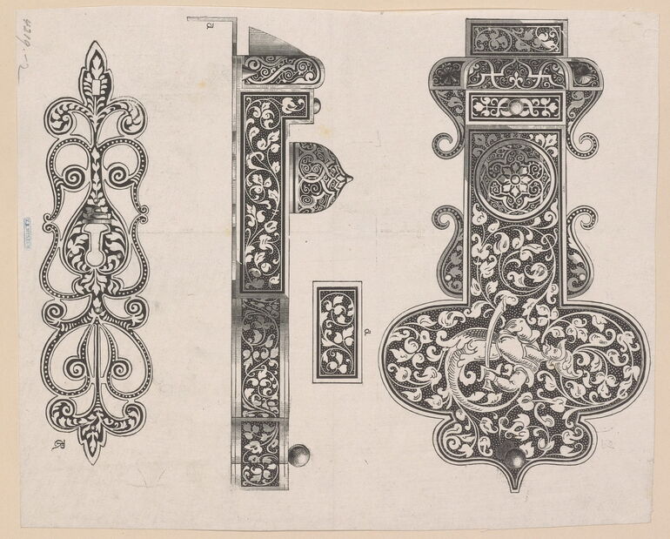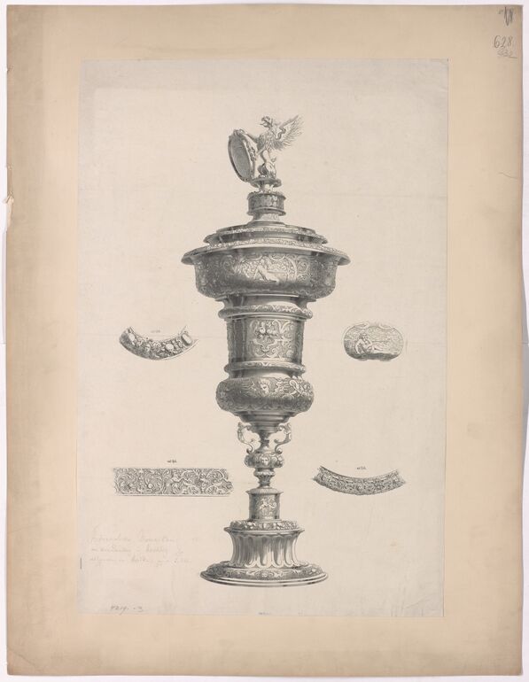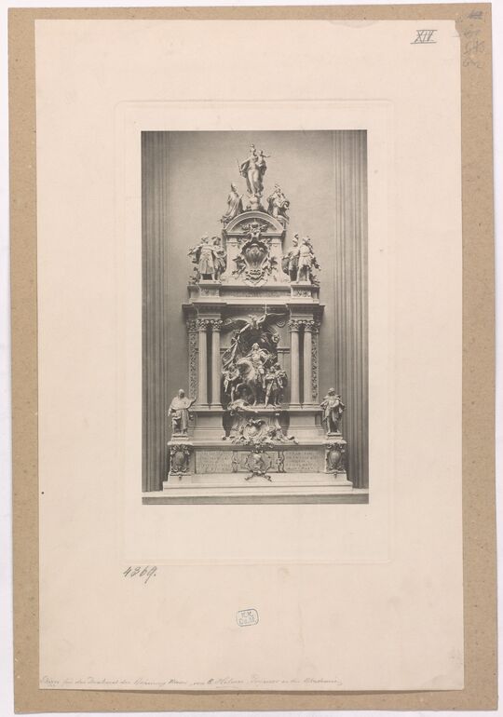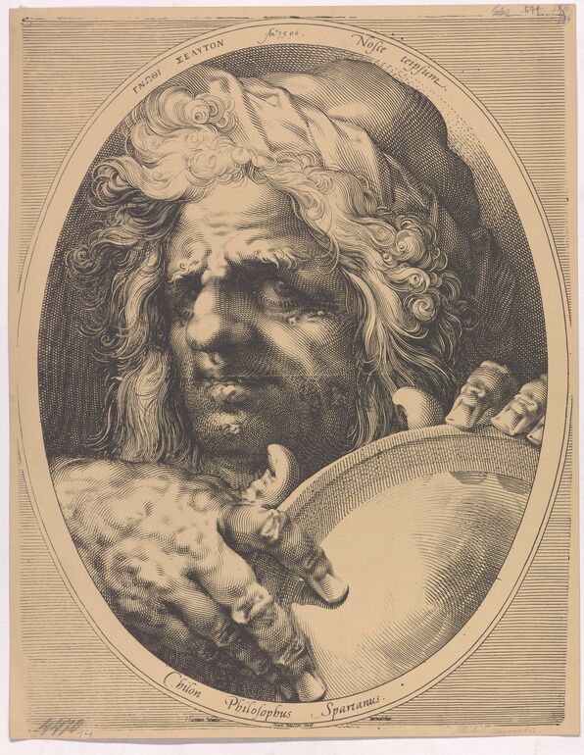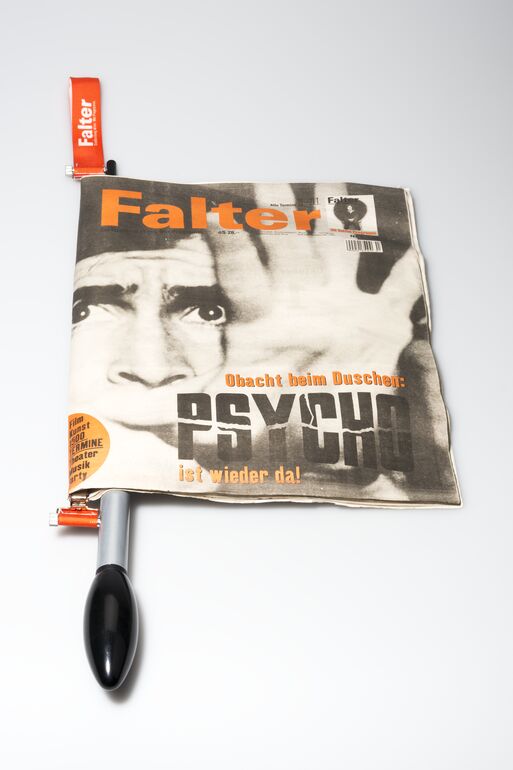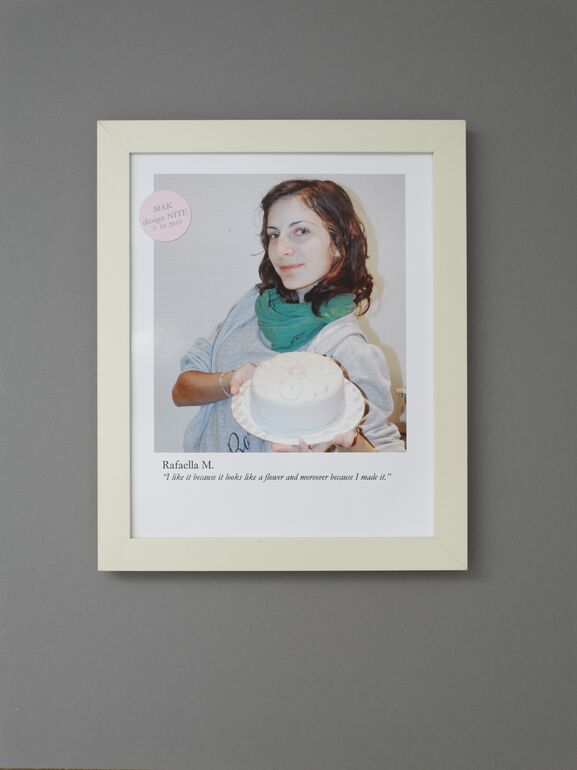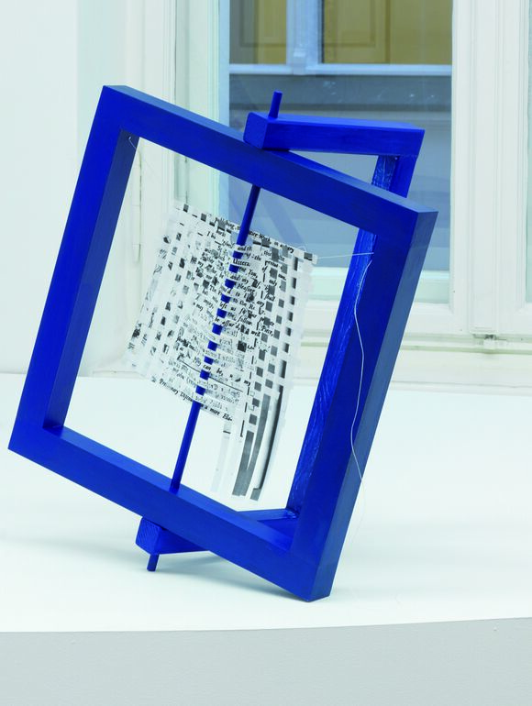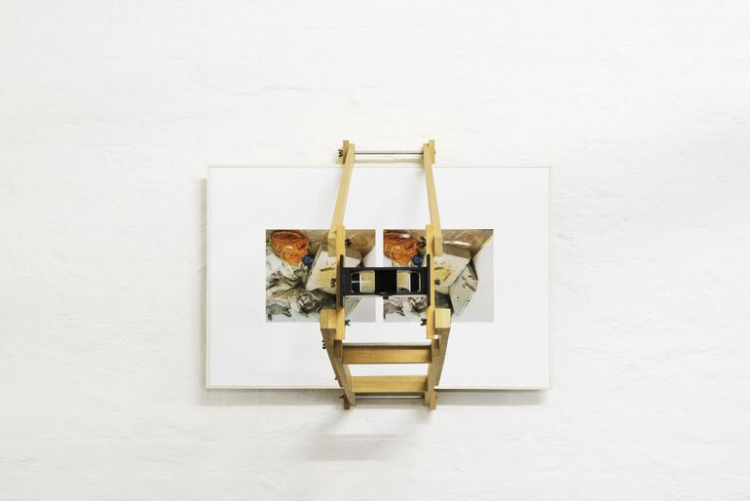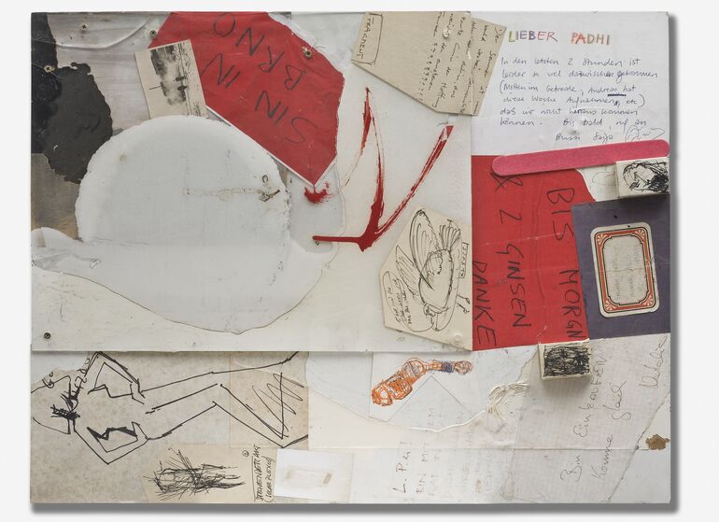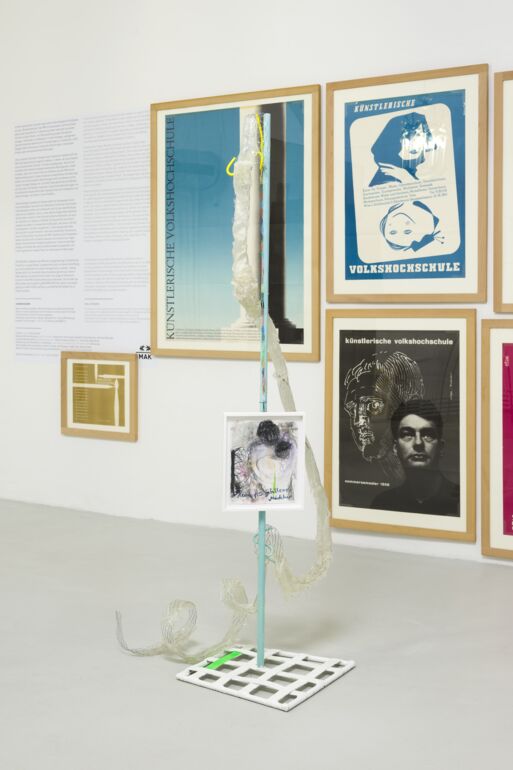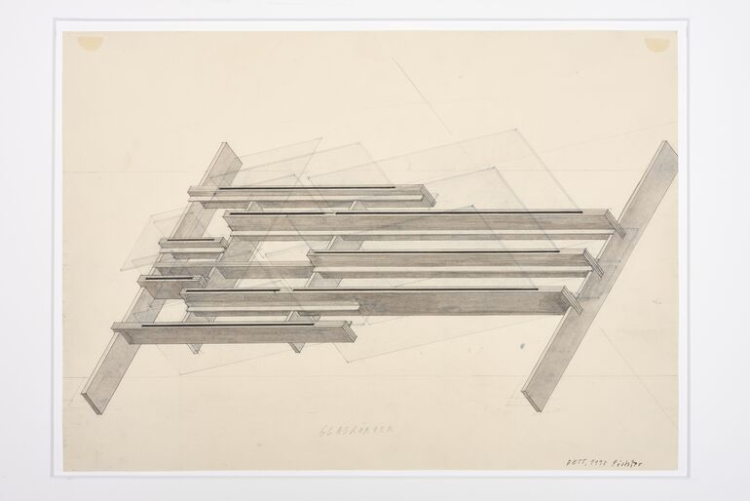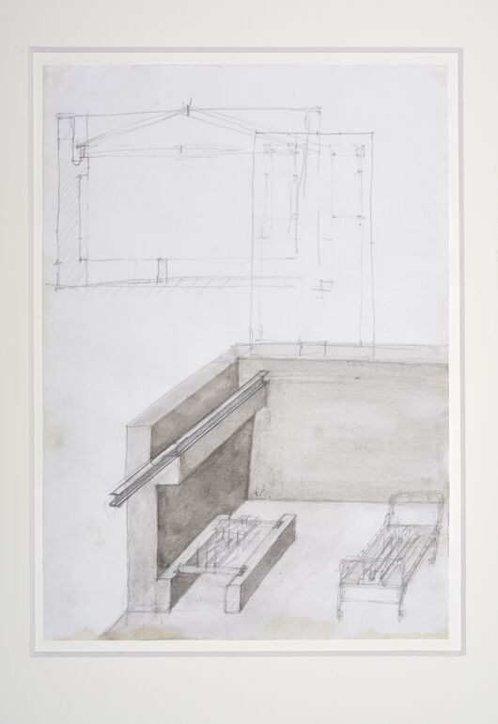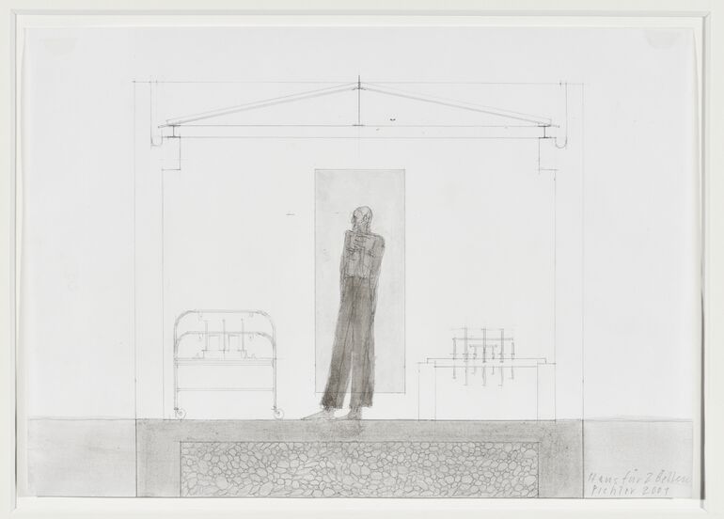Title
- Copy of the design for the floor plan of the main floor and various detail views for an apartment building in Vienna’s 19th district by Josef Frank (given title)
- Apartment building, Vienna’s 9th district (project title)
Collection
Production
- design: Josef Frank, Vienna, 1927
Measurements
- paper - height: 49.9 cm
- paper - width: 69.2 cm
Inventory number
- KI 23126-50
Acquisition
- purchase , 2017-10-23
Department
- Library and Works on Paper Collection
Associated Objects
- plan copy, Kopie des Entwurfs zum Hauptgeschoß-Grundriss und verschiedenen Detailansichten für ein Wohnhaus in Wien XIX
- plan copy, Kopie des Entwurfs zum Hauptgeschoß-Grundriss und verschiedenen Detailansichten für ein Wohnhaus in Wien XIX
- plan copy, Kopie des Entwurfs für ein Wohnhaus Wien XIX. Entwurfszeichnung und Grundriss
Inscriptions
- text on object (mittig unten) : [Vorderseite:] "ENTWURF / für ein WOHNHAUS / WIEN XIX"[Rückseite:] "KI 23.126/50"
- signature (mittig unten) : "Josef Frank / I927"
- stamp: [Rückseite mit drei Stempeln:] "Iosef Frank" und "NACHLASS"
-
plan copy, Copy of the design for the floor plan of the main floor and various detail views for an apartment building in Vienna’s 19th district by Josef Frank, Josef Frank, MAK Inv.nr. KI 23126-50
-
https://sammlung.mak.at/en/collect/copy-of-the-design-for-the-floor-plan-of-the-main-floor-and-various-detail-views-for-an-apartment-building-in-viennas-19th-district-by-josef-frank_332547
Last update
- 28.04.2025
