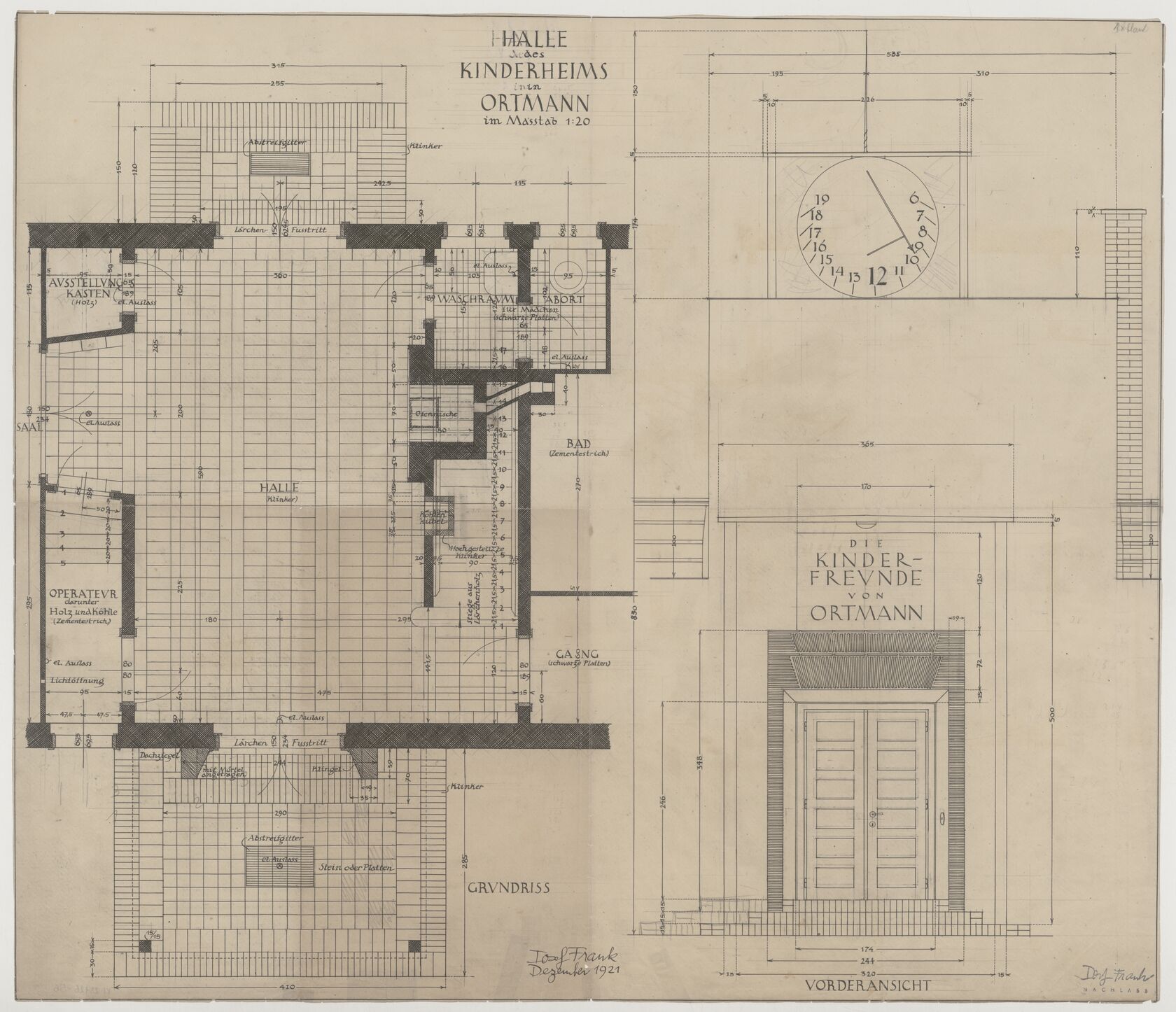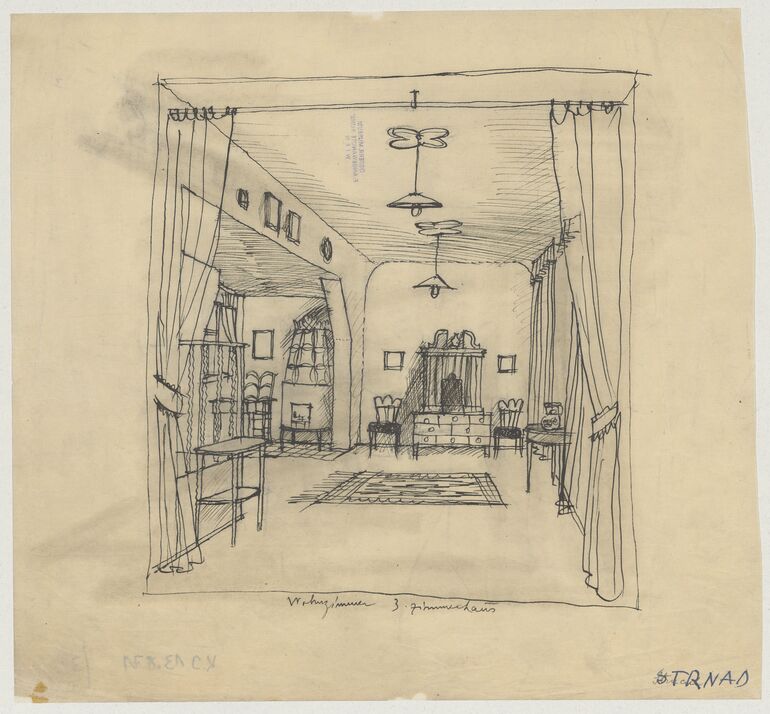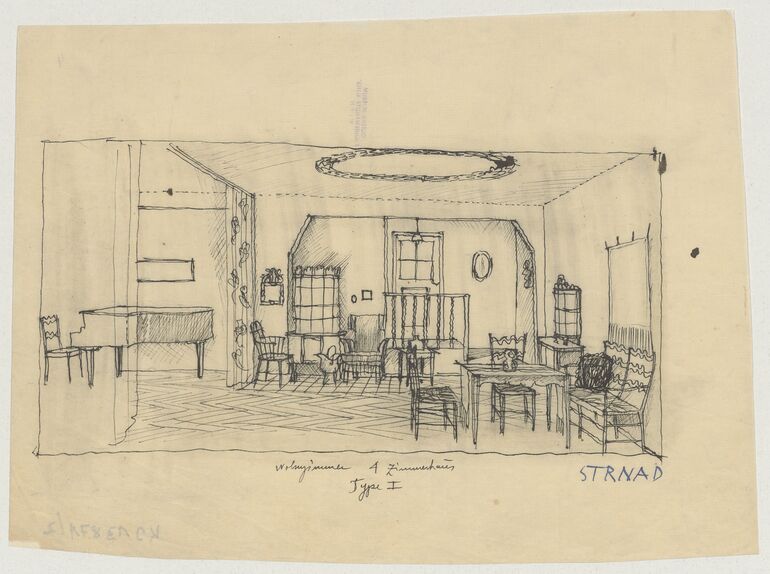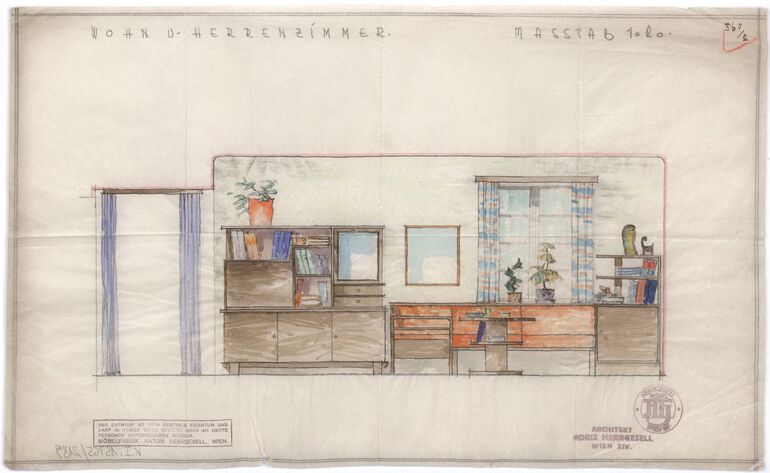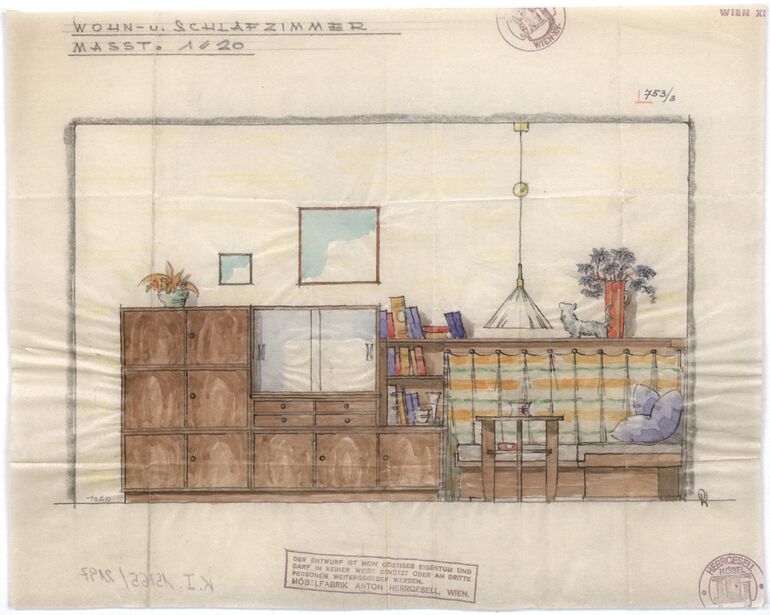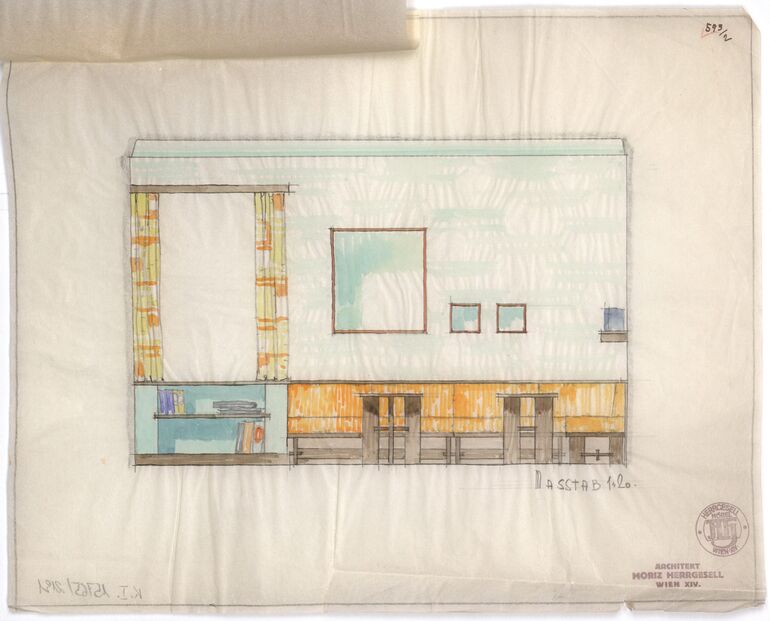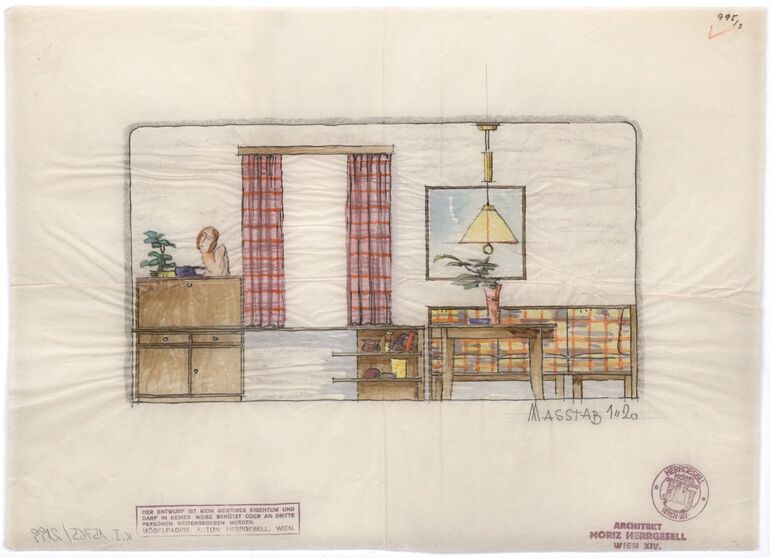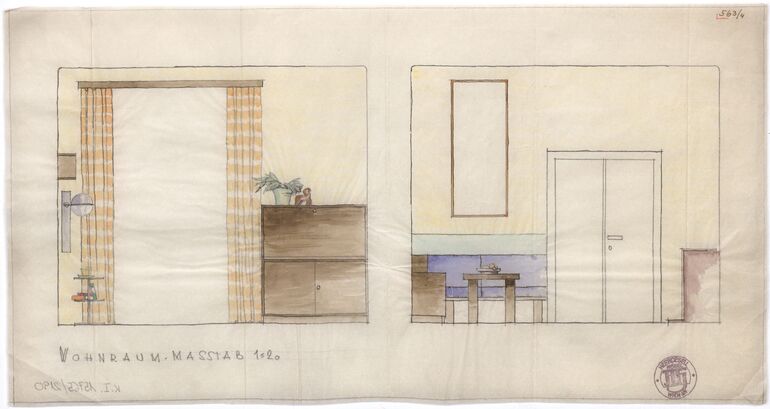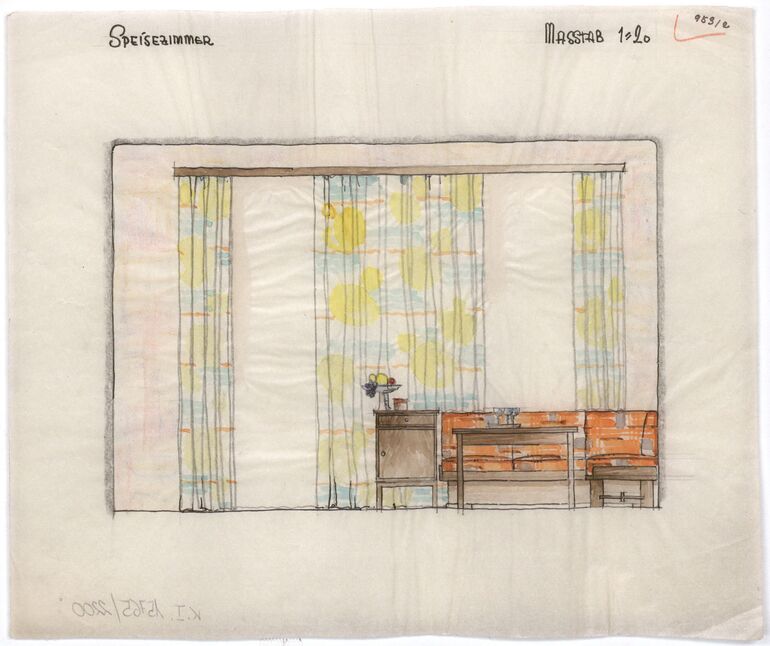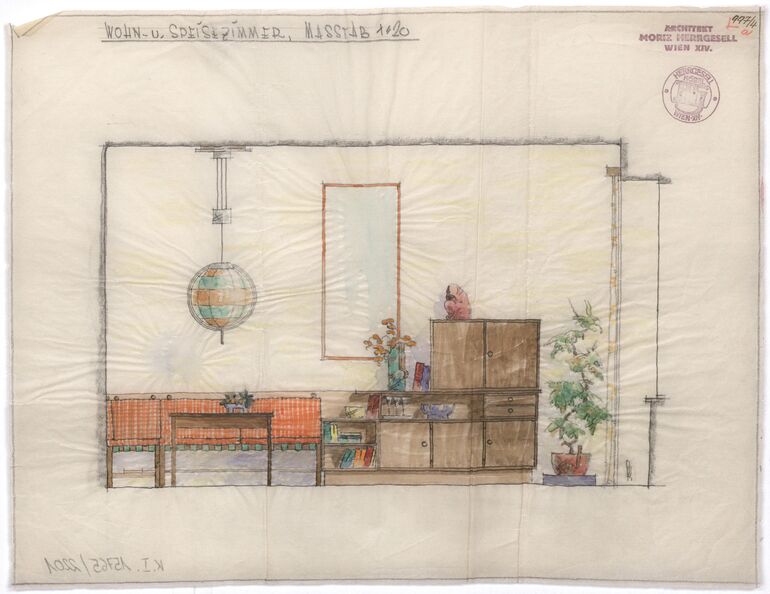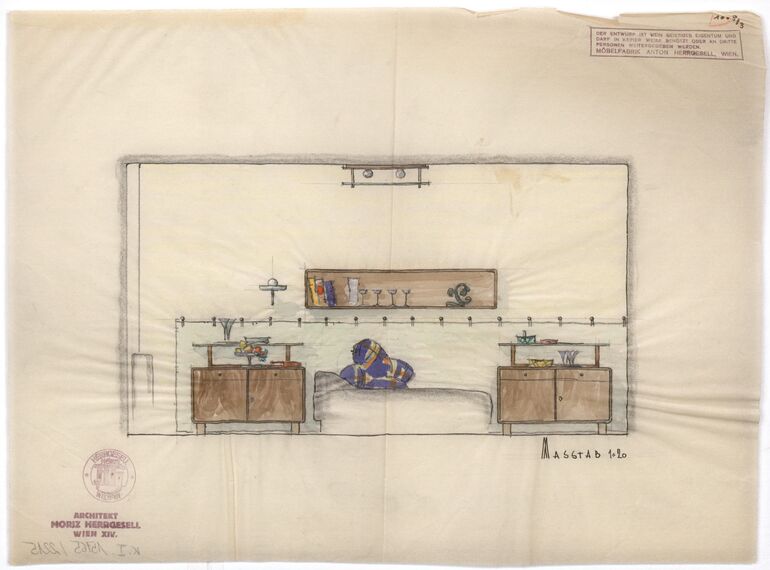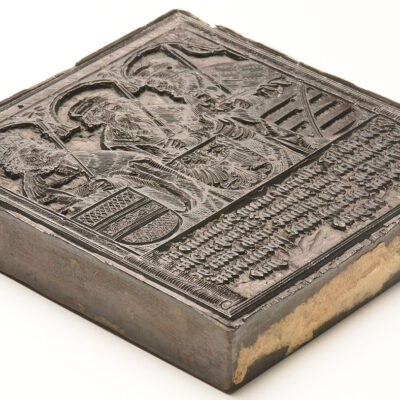Title
- Floor plan and front view of the hall of Hugo Bunzl’s children’s home in Ortmann/Pernitz (given title)
- Ortmann children’s home, Pernitz, Austria (project title)
Collection
Production
- design: Josef Frank, Vienna, 1921
- client / customer: Hugo Bunzl, Pernitz, 1921
Material | Technique
Measurements
- height: 60.8 cm
- width: 70.8 cm
Inventory number
- KI 23126-56
Acquisition
- purchase , 2018-12-28
Department
- Library and Works on Paper Collection
Associated Objects
- plan copy, Kopie des Grundrisses und der Vorderansicht der Halle des Kinderheims von Hugo Bunzl in Ortmann/Pernitz
- plan copy, Kopie der Schnittansicht der Stiegen- und der Eingangswand der Halle des Kinderheims von Hugo Bunzl in Ortmann
- plan copy, Kopie der Schnittansicht der Stiegen- und der Eingangswand der Halle des Kinderheims von Hugo Bunzl in Ortmann
- plan copy, Kopie des Grundrisses und der Vorderansicht der Halle des Kinderheims von Hugo Bunzl in Ortmann/Pernitz
- plan copy, Kopie des Entwurfs der Halle des Kinderheims von Hugo Bunzl in Ortmann/Pernitz. Grundriss, Querschnitt, Ansicht
- plan copy, Kopie des Entwurfs der Halle des Kinderheims von Hugo Bunzl in Ortmann/Pernitz. Grundriss, Querschnitt, Ansicht
- photocopy, Fotoabzug einer Außenaufnahme des Kinderheims in der Arbeiterkolonie Ortmann
Inscriptions
- text on object (Vorderseite, rechts oben) : 1 x blau
- signature (Vorderseite, oben mittig) : HALLE / des / KINDERHEIMS / in / ORTMANN / im Masstab 1:20
- stamp (Vorderseite, links) : 315 / 255 / 150 / 120 / Abstreifgitter Klinker / 242,5 / 195 / 30 / 30 / 115 / Lärchen- Fusstritt / 150 / 624,5 / 30 / 5 95 / [...] / AUSSTELLUNG / KASTEN / (Holz) / el. Auslass / SAAL / el. Auslass / OPERATEUR / darunter / Holz und Kohle / (Zementstrich) / el. Auslass / Lichtöffnung / HALLE / (Klinker) / el. Auslass / WASCHRAUM ABORT / für Mädchen / (schwarze Platten) / el. Auslass / Ofennische / BAD / (Zementestrich) / Kohlen / kübel / Hochgestell te / Klinker / Stiege aus / Lärchenholz / GANG / (schwarze Platten) / el. Auslass / Lärche Fusstritt / Dachziegel / mit Mörtell / angetragen / Klingel / Klinker / Abstreifgitter / el. Auslass / Stein oder Platten / GRUNDRISS / 410
-
ground plan, Floor plan and front view of the hall of Hugo Bunzl’s children’s home in Ortmann/Pernitz, Josef Frank, MAK Inv.nr. KI 23126-56
-
https://sammlung.mak.at/en/collect/floor-plan-and-front-view-of-the-hall-of-hugo-bunzls-childrens-home-in-ortmann-pernitz_355363
Last update
- 26.09.2025
