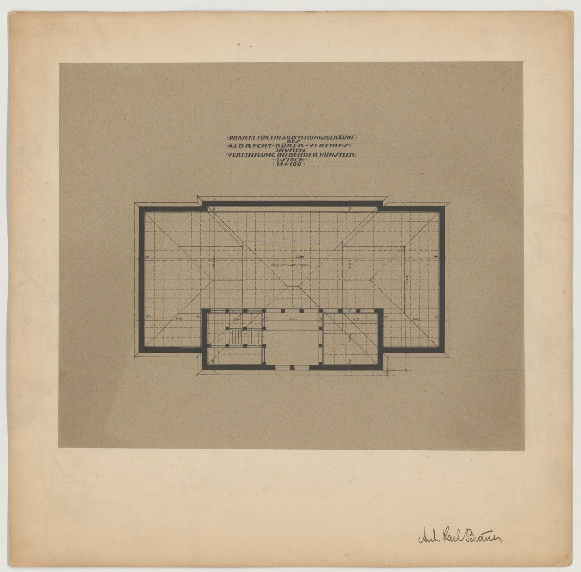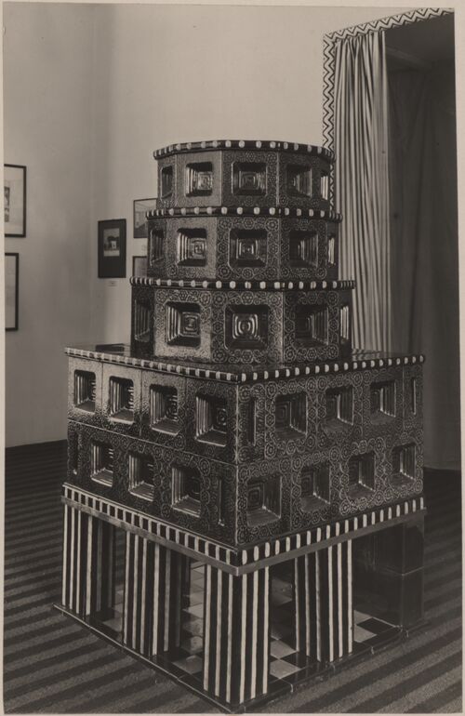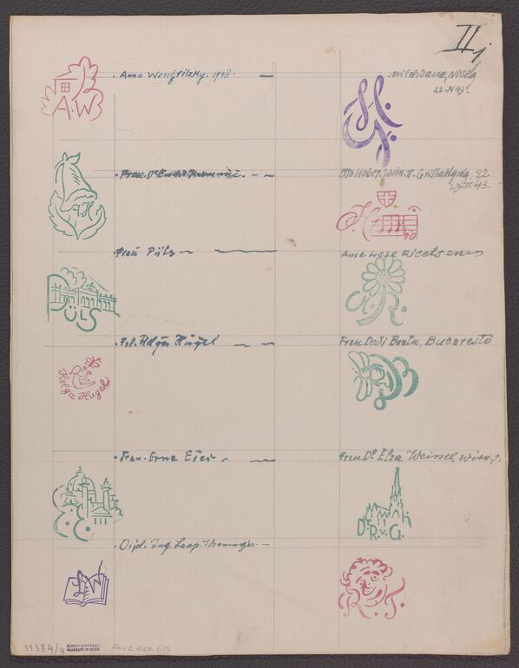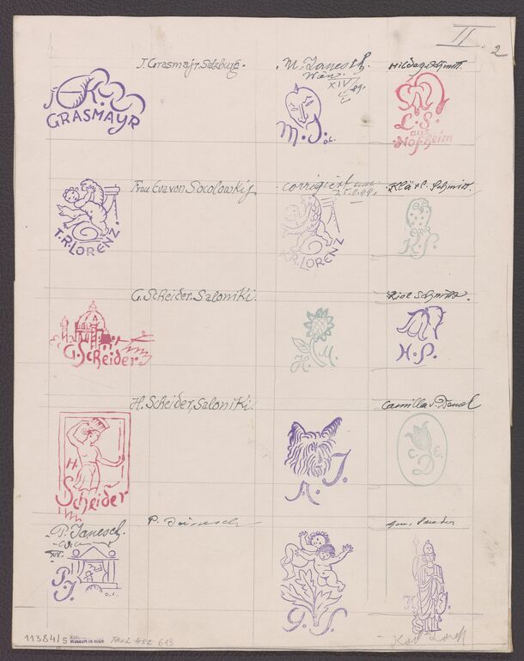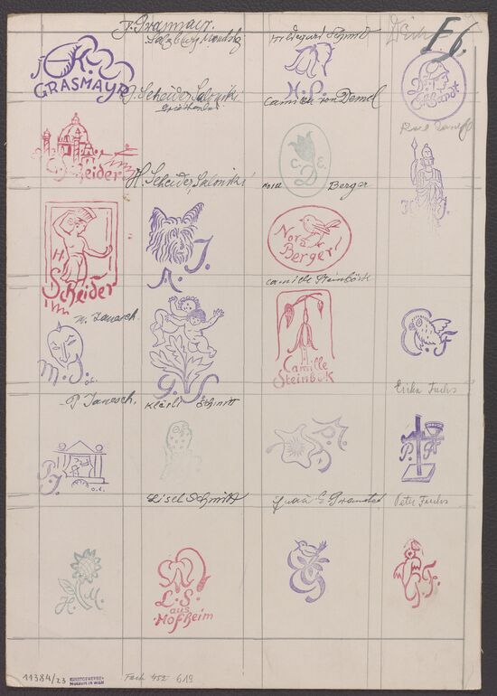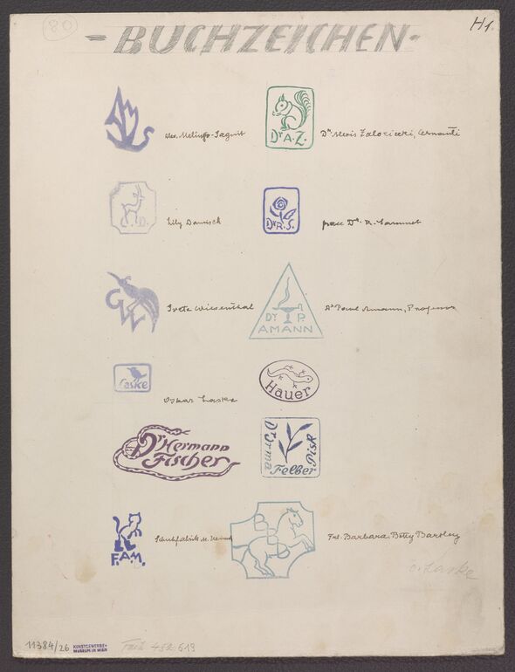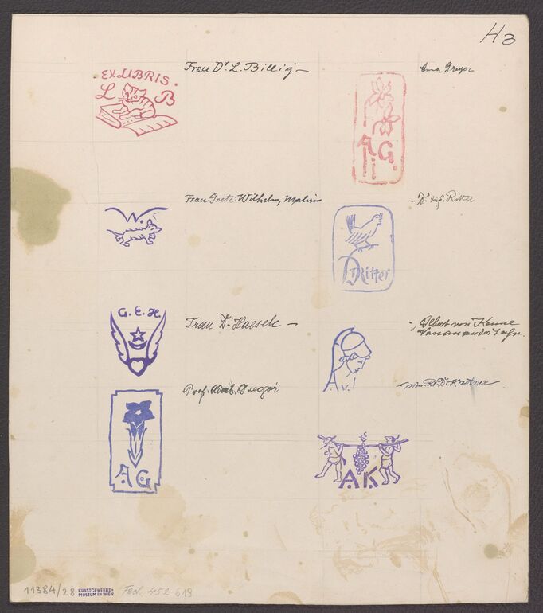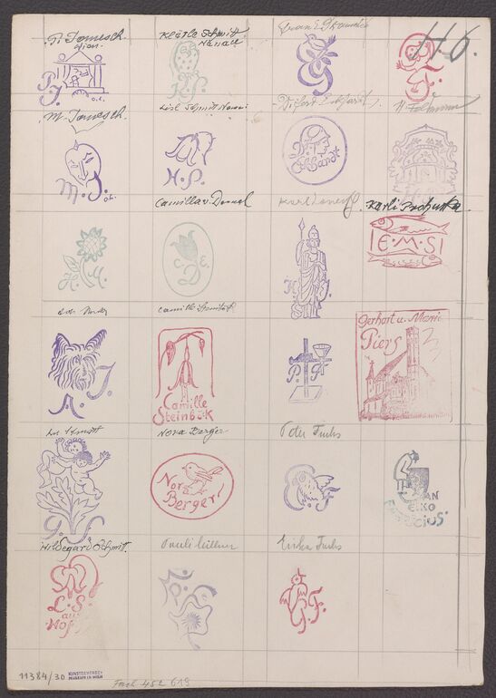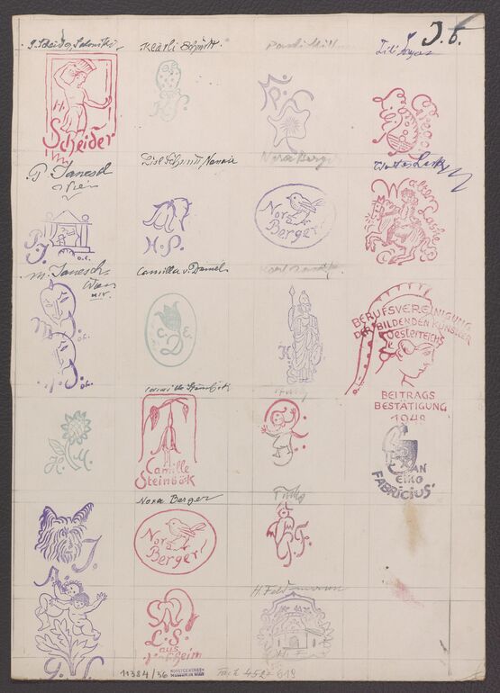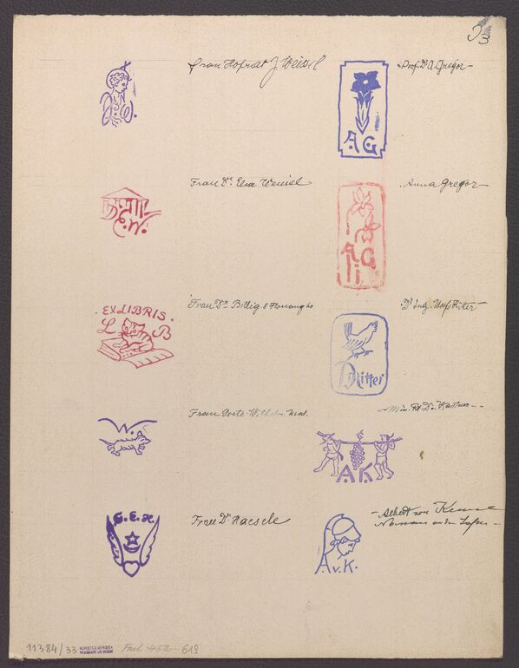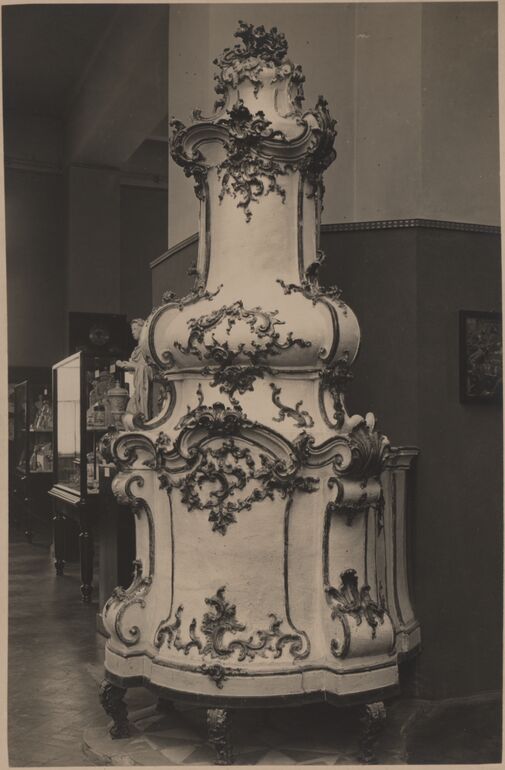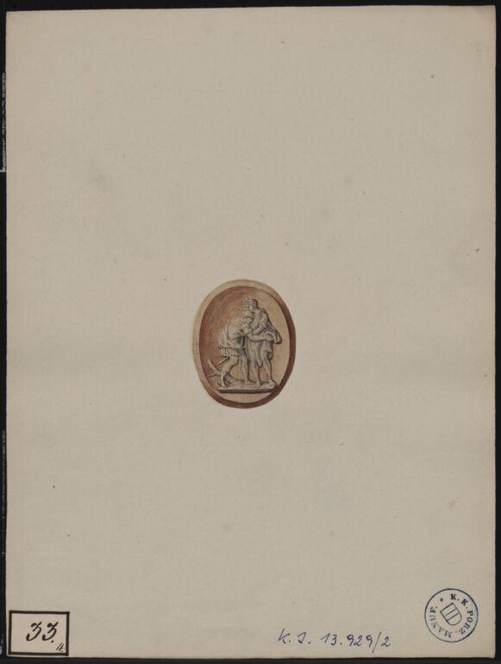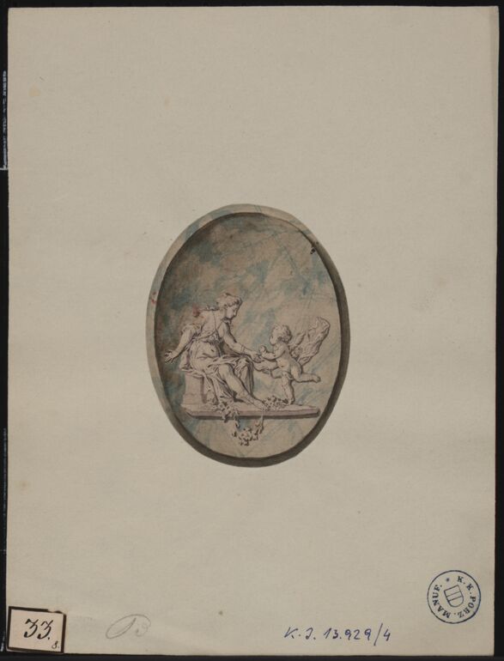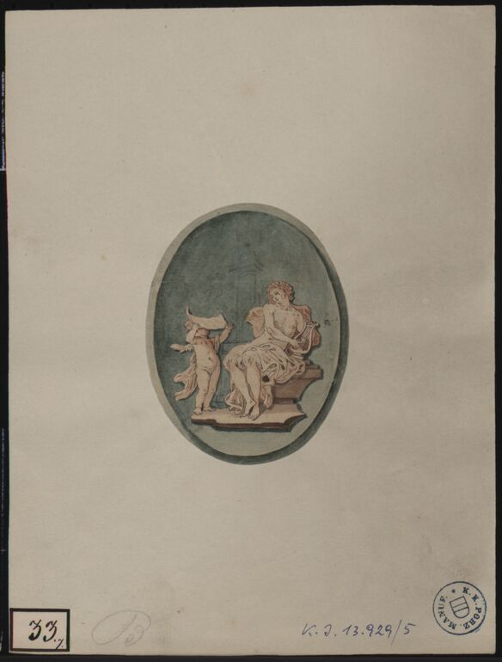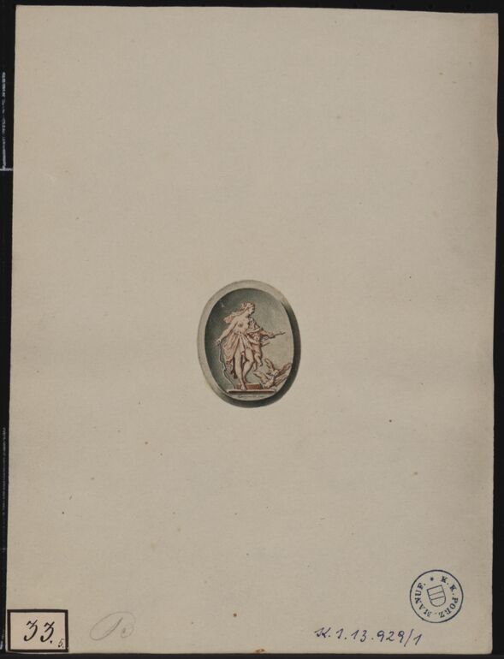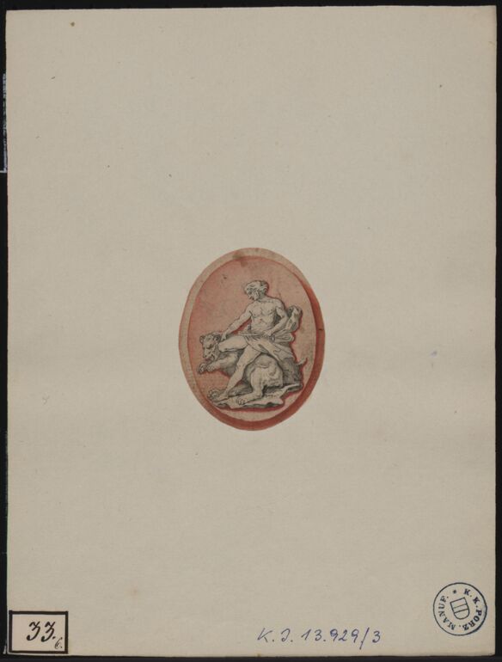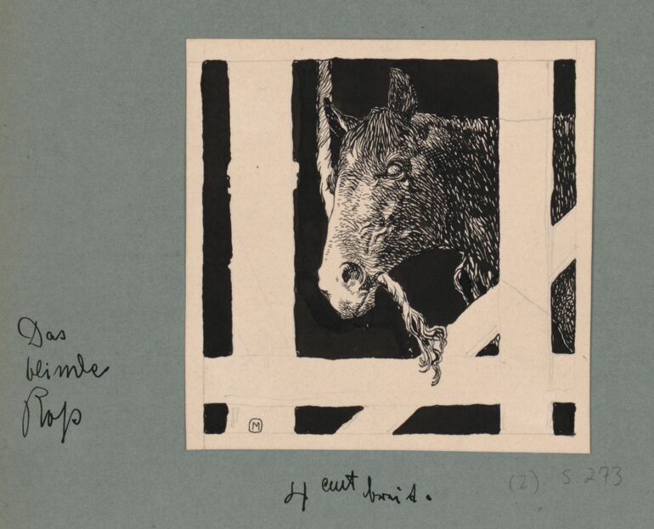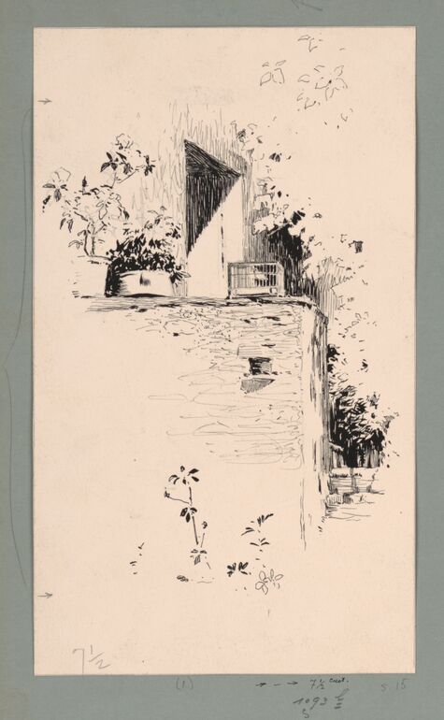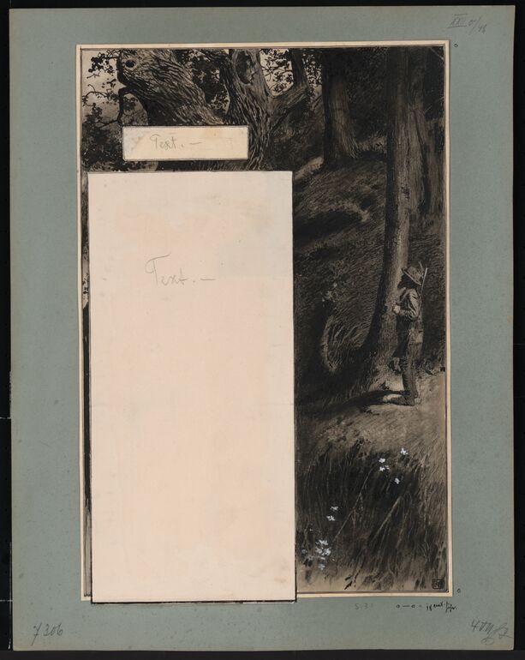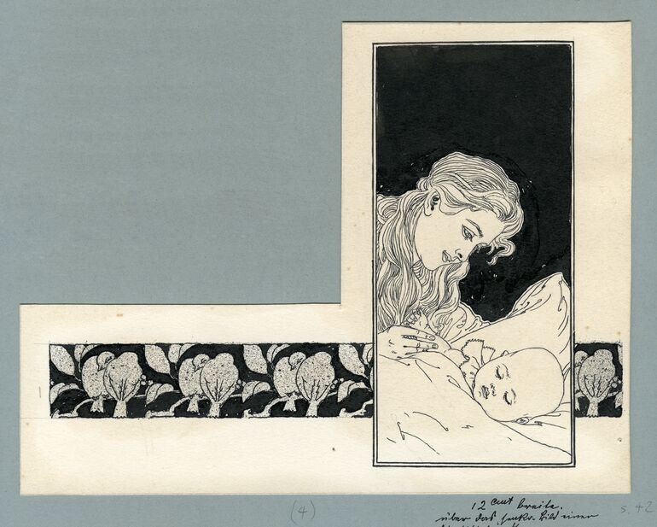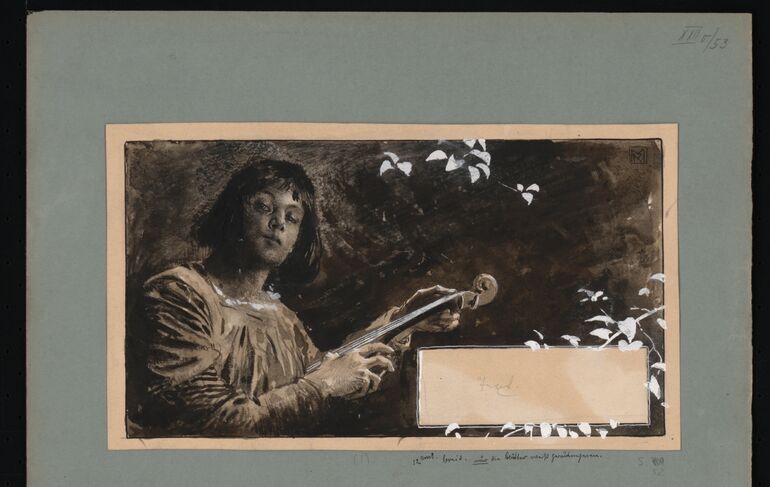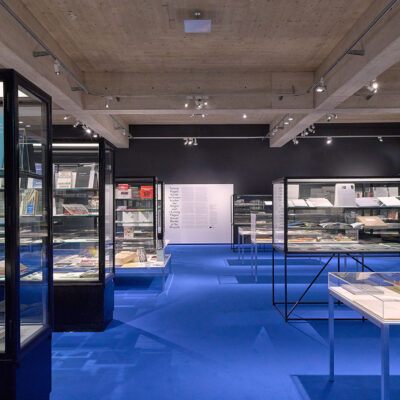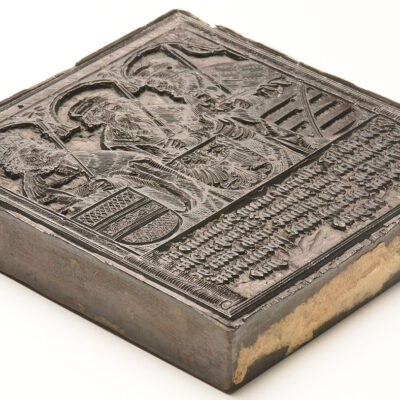Title
- Floor plan of the 1st story of an exhibition building for the Albrecht Dürer Society in Vienna (competition project) (given title)
Collection
Production
- client / customer: Albrecht-Dürer-Bund (Wien), Vienna, 1912
- design: Karl Bräuer, Vienna, 1912
Material | Technique
Measurements
- secondary support cardboard - height: 49 cm
- secondary support cardboard - width: 49.2 cm
- height: 34 cm
- width: 40.5 cm
Inventory number
- KI 14115-20
Acquisition
- purchase , 1979
Department
- Library and Works on Paper Collection
Inscriptions
- signature (Vorderseite, rechts unten) : Arch. Karl Bräuer
- text on object (Vorderseite, oben mittig) : PROJEKT FÜR EIN AUSSTELLUNGSGEBÄÜDE. / DES / ALBRECHT DÜRER VEREINES / IN WIEN / VEREINIGUNG BILDENDER KÜNSTLER / 1. STOCK / M 1:100
- stamp (Vorderseite, mittig) : 45 45 / 45 / 14.30 / 25.00 / 8.90 / 45 / 14.60 / 30 / 45 45 45 45 / 5.05 4.80 30 4.70 30 4.80 5.05 / 6.10 / 45 45
- sticker / adhesive label (Untersatzkarton, Rückseite) : ÖSTERR. MUSEUM / F. ANGEW. KUNST / KUNSTBLÄTTERSAMMLUNG
-
ground plan, Floor plan of the 1st story of an exhibition building for the Albrecht Dürer Society in Vienna (competition project), Albrecht-Dürer-Bund (Wien), MAK Inv.nr. KI 14115-20
-
https://sammlung.mak.at/en/collect/floor-plan-of-the-1st-story-of-an-exhibition-building-for-the-albrecht-duerer-society-in-vienna-competition-project_335878
Last update
- 26.09.2025
