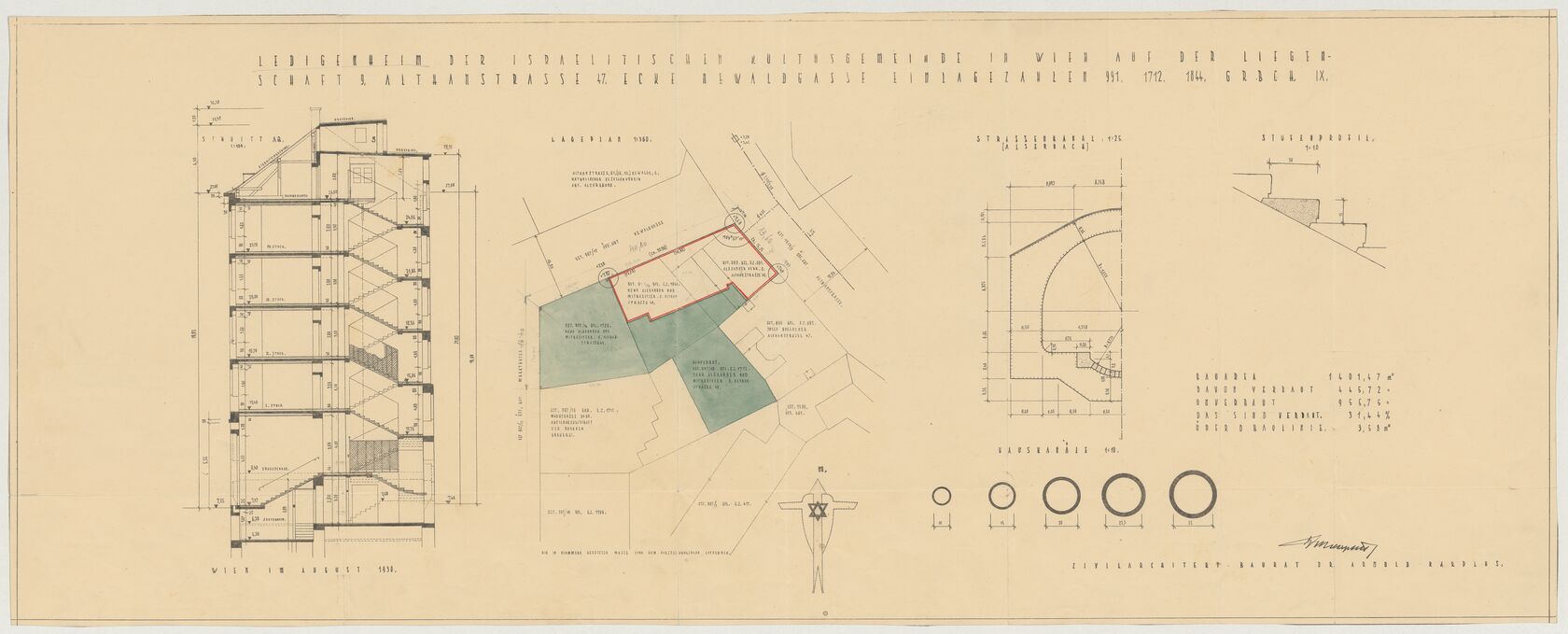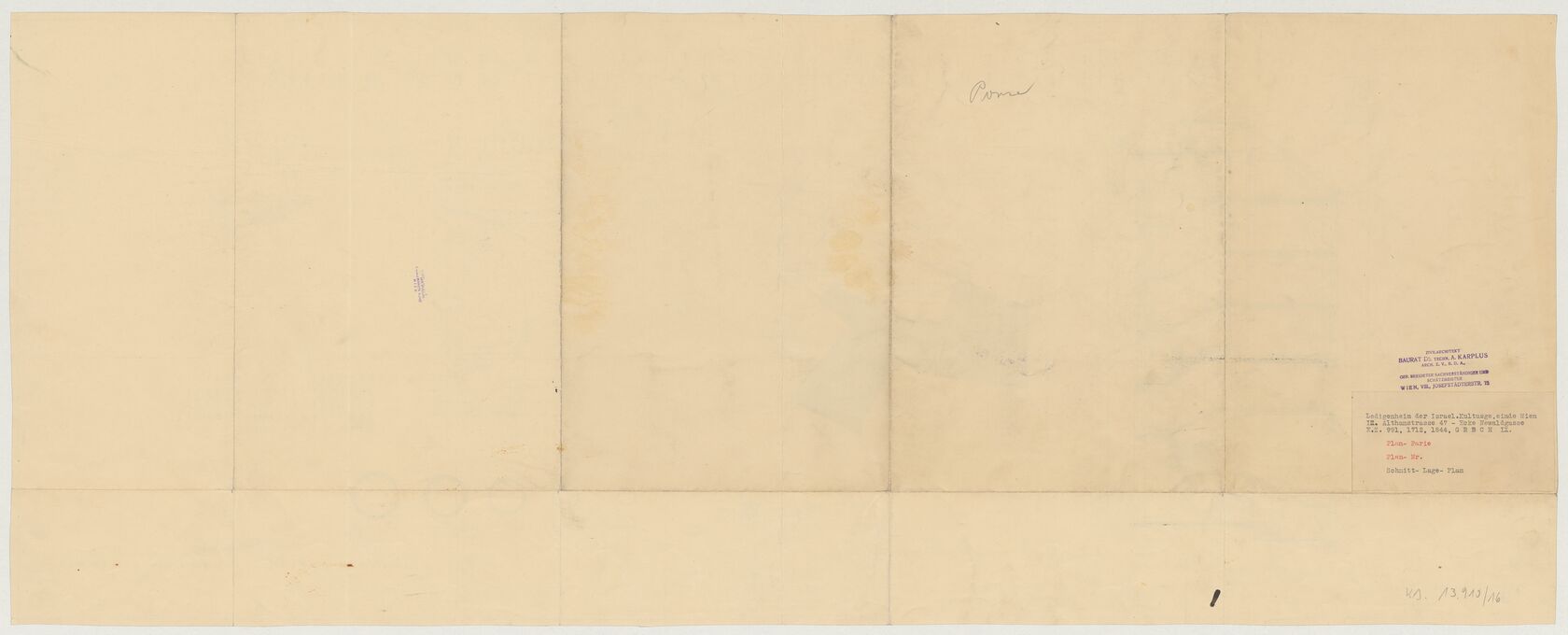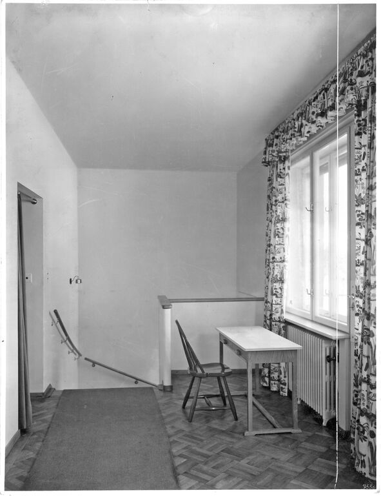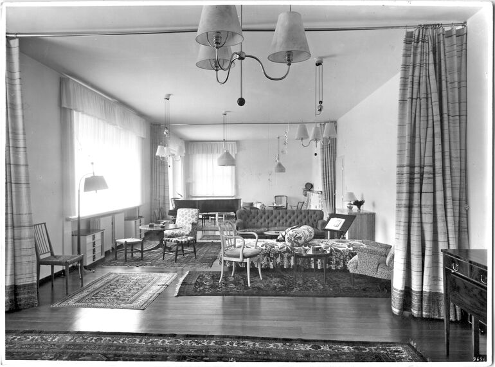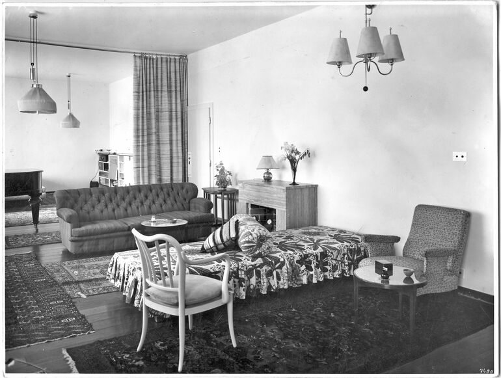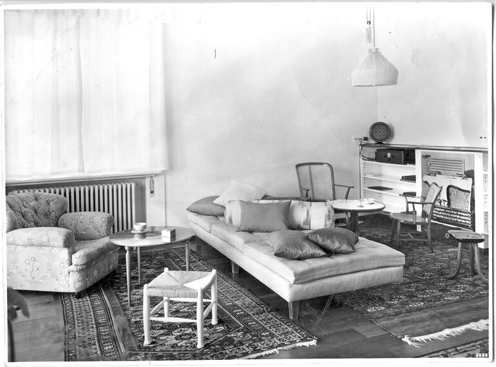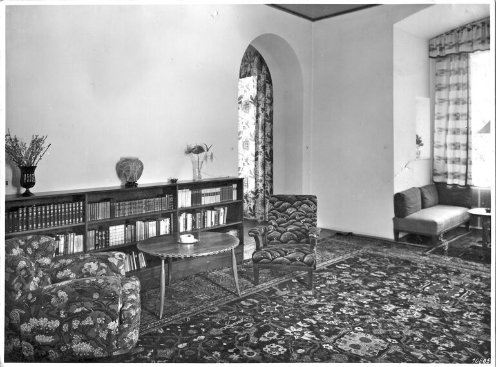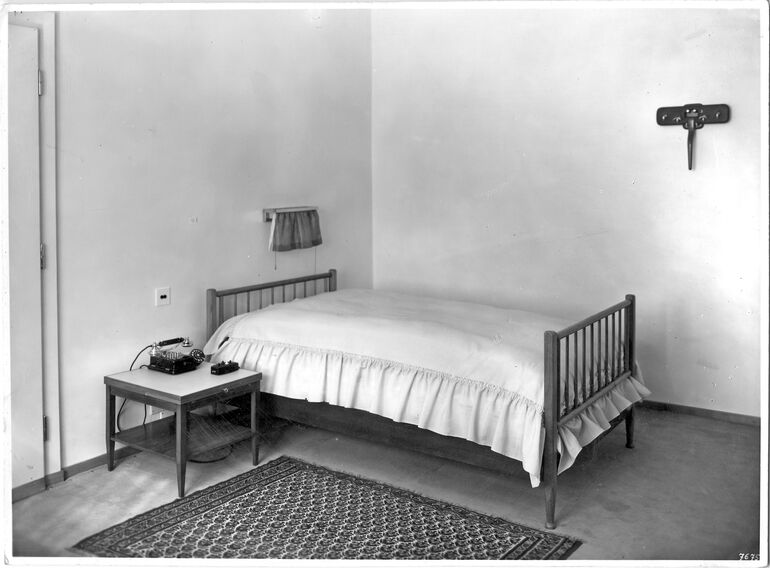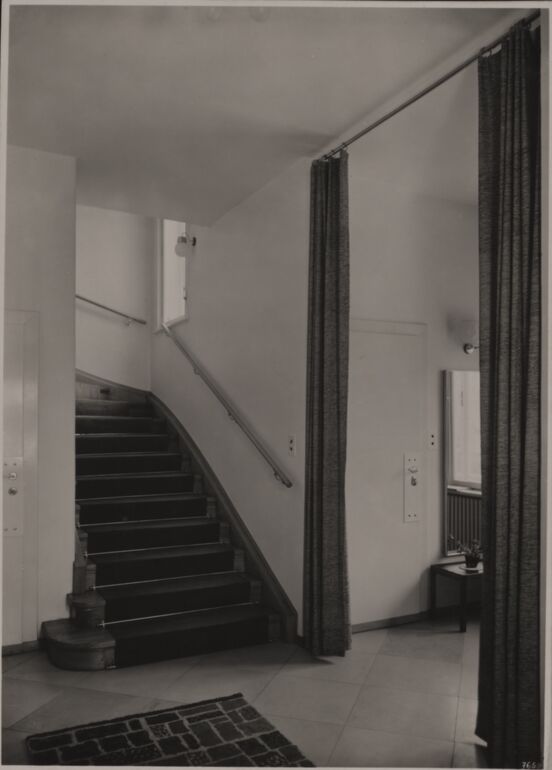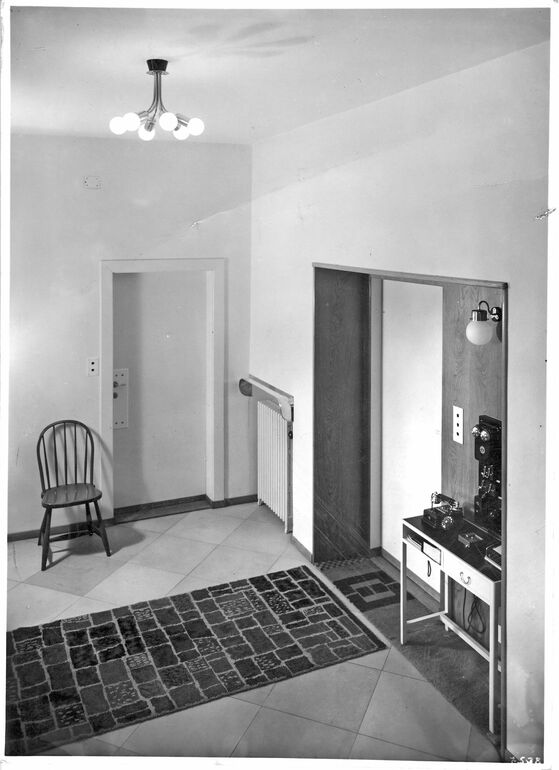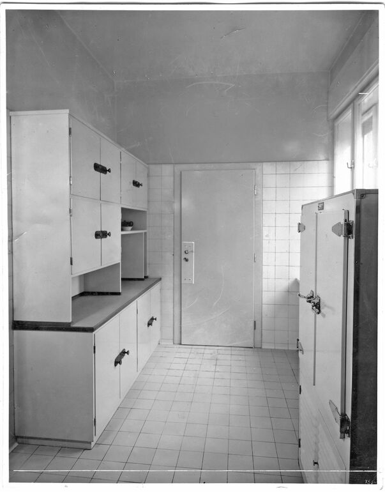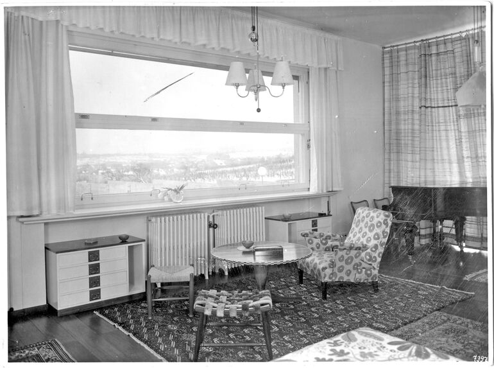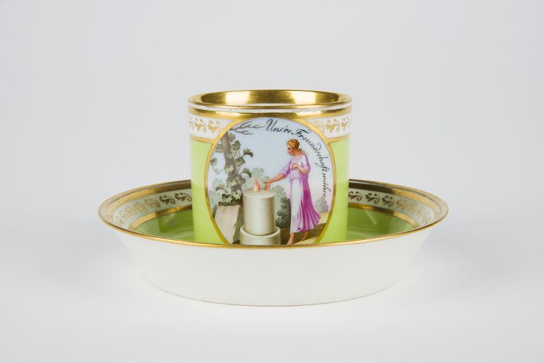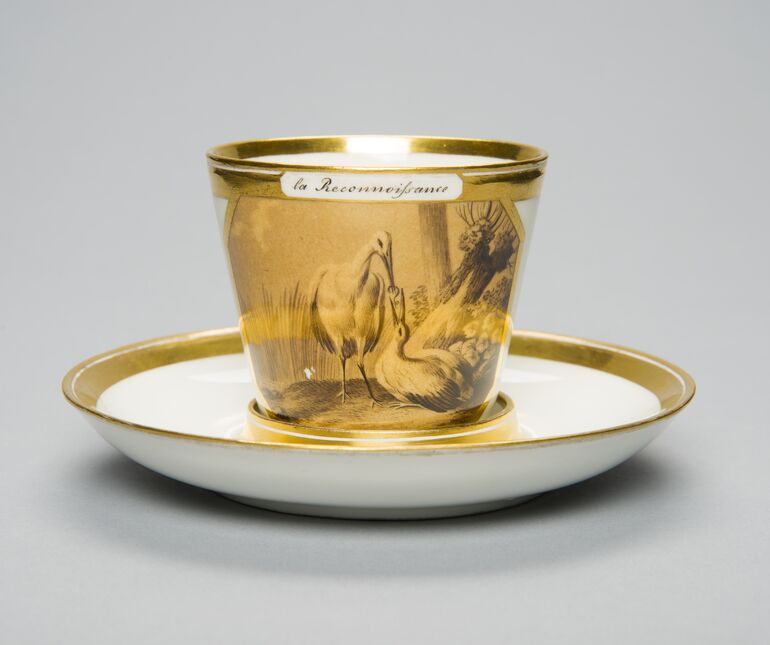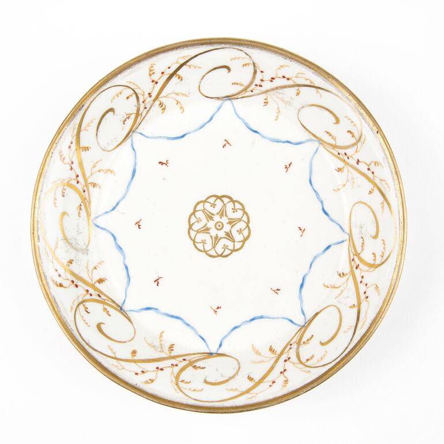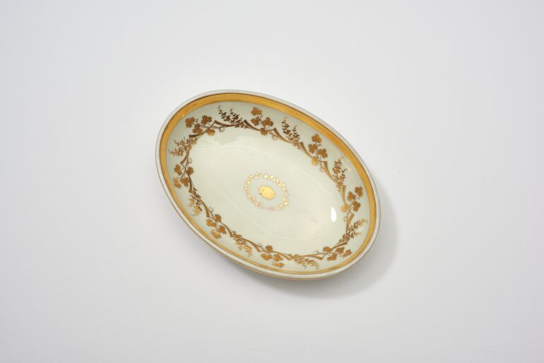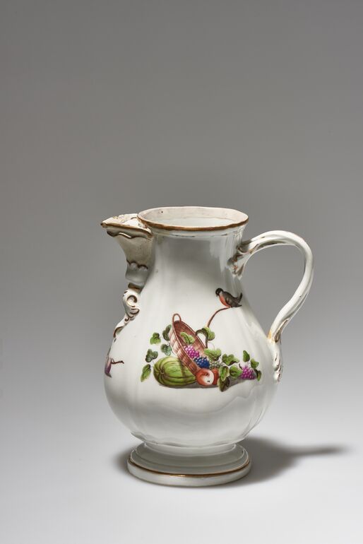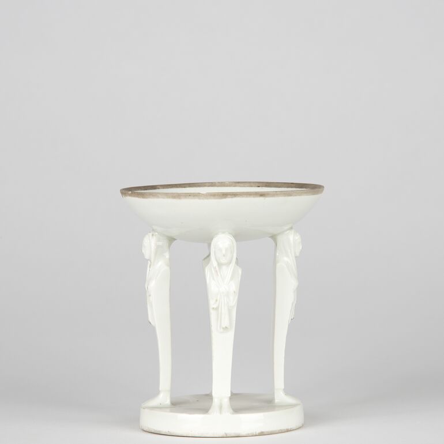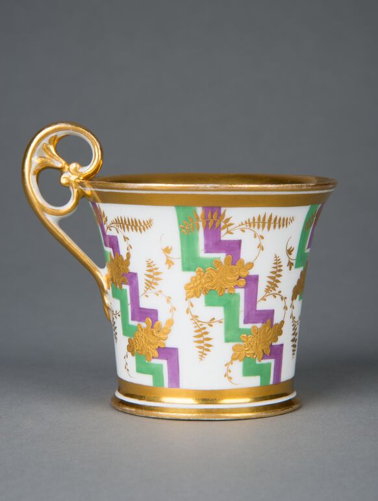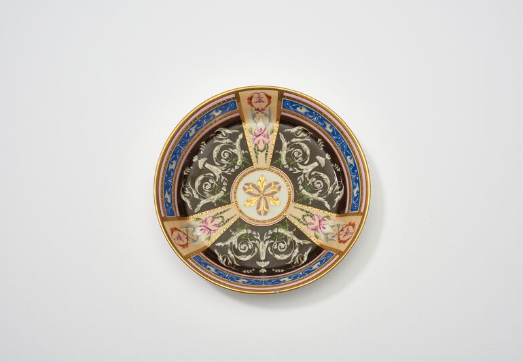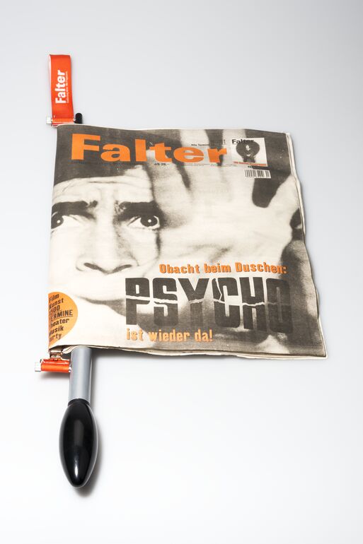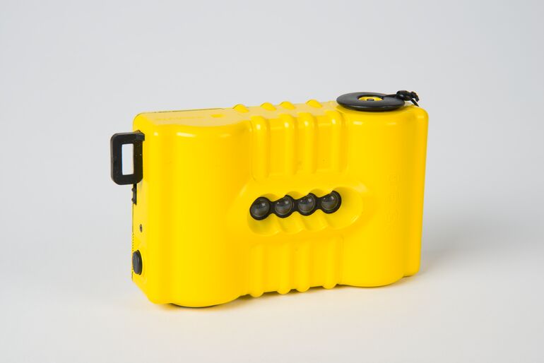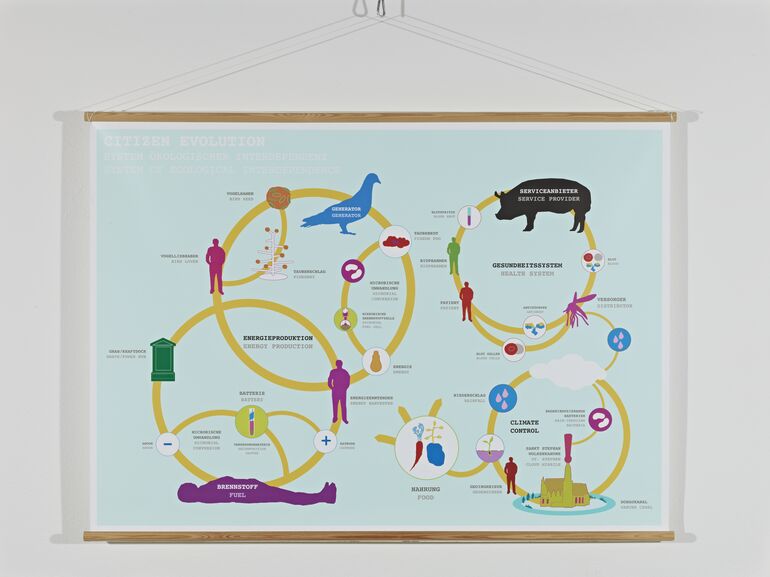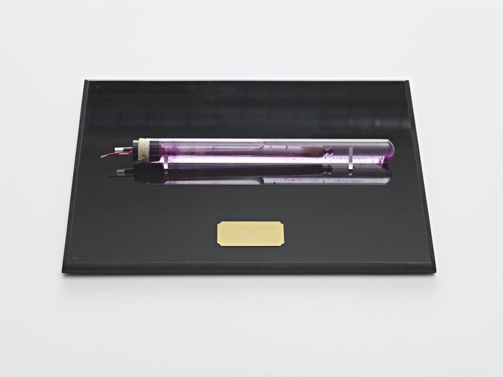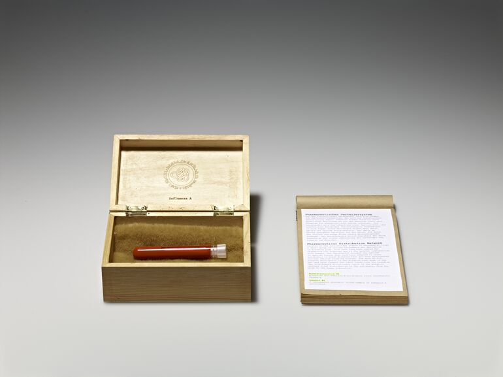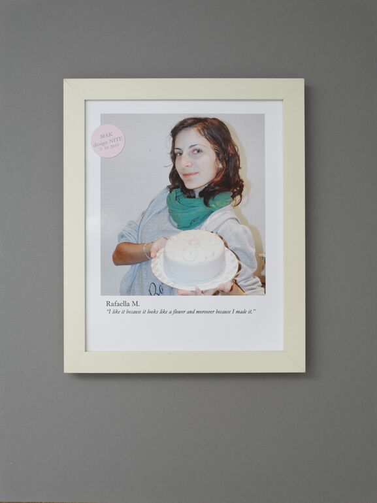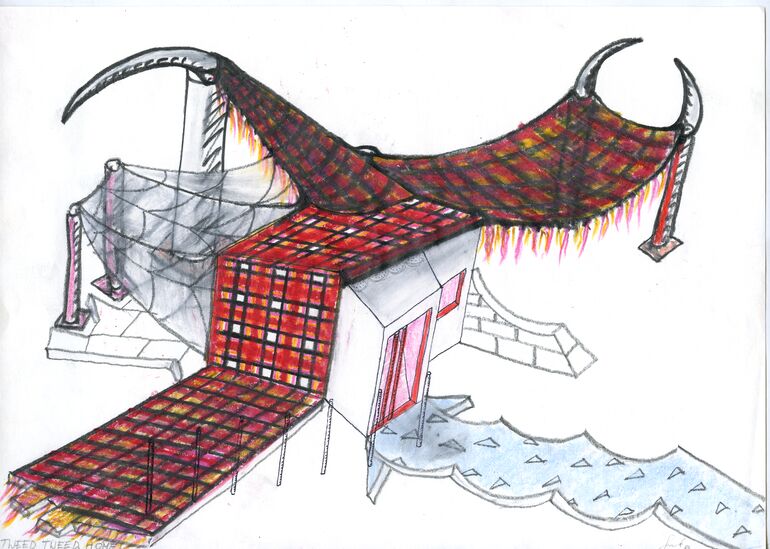1/2
Title
- Elevations for a singles’ and students’ residence by the Jewish Community in Vienna’s 9th district (construction suggestion) (given title)
Collection
Production
- design: Arnold Karplus, Vienna, 1930
Material | Technique
Measurements
- height: 38.2 cm
- width: 96.6 cm
Inventory number
- KI 13910-16
Acquisition
- purchase , 1954
Department
- Library and Works on Paper Collection
Inscriptions
- text on object (front) : LEDIGENHEIM DER ISRAELITISCHEN KULTUSGEMEINDE IN WIEN AUF DER LIEGEN- / SCHAFT 9. ALTHANSTRASSE 47. ECKE NEWALDGASSE EINLAGEZAHLEN 991, 1712, 1844, G. R. B. C. H. IX.
- text on object (Vorderseite) : 32,30 / 1,80 / 31,38 / SCHNITT AB. / 1:100. / 4,30 / [...] / PRESSKIES. / PRESSKIES / ETERNITEINDECKUNG / DACHGESCHOSS/ IV STOCK. / III. STOCK. / II. STOCK. / I. STOCK / ERDGESCHOSS / SOUTERRAIN. / LAGEPLAN 1:360. / [...] / STRASSENKANAL 1=25. / (ALSERBACH) / [...] / HAUSKANÄLE 1:10 / 10 15 20 22,5 25 / STUFENPROFIL. / 1:10 / 30 / 15 / BAUAREA 1401,47 m2 / DAVON VERBAUT 4445,72 " / UNVERBAUT 955,75 " / DAS SIND VERBAUT. 31,44% / ÜBER D BAULINIE. 3,58 m2
- signature (Vorderseite, unten mittig) : WIEN IM AUGUST 1930. ZIVILARCHITEKT BAURAT ARNOLD KARPLUS.
- stamp (Vorderseite, rechts unten) : Karplus
- sticker / adhesive label (Rückseite, rechts unten) : ZIVILARCHITEKT / BAURAT Dr. TECHN. A. KARPLUS / ARCH. Z. V., B. D. A., / OER. BEEIDIGTER SACHVERSTÄNDIGER UND / SCHÄTZMEISTER / WIEN, VIII., JOSEFSTÄDTERSTR. 75
-
plan copy, Elevations for a singles’ and students’ residence by the Jewish Community in Vienna’s 9th district (construction suggestion), Arnold Karplus, MAK Inv.nr. KI 13910-16
-
https://sammlung.mak.at/en/collect/elevations-for-a-singles-and-students-residence-by-the-jewish-community-in-viennas-9th-district-construction-suggestion_334418
Last update
- 14.06.2025
